Country Bathroom with Blue Cabinets Ideas and Designs
Refine by:
Budget
Sort by:Popular Today
1 - 20 of 908 photos
Item 1 of 3

The homeowners wanted to improve the layout and function of their tired 1980’s bathrooms. The master bath had a huge sunken tub that took up half the floor space and the shower was tiny and in small room with the toilet. We created a new toilet room and moved the shower to allow it to grow in size. This new space is far more in tune with the client’s needs. The kid’s bath was a large space. It only needed to be updated to today’s look and to flow with the rest of the house. The powder room was small, adding the pedestal sink opened it up and the wallpaper and ship lap added the character that it needed

charming guest bathroom with black plumbing, accents, brick floor and sliding glass doors
Photo of a medium sized country shower room bathroom in Atlanta with shaker cabinets, blue cabinets, an alcove shower, a one-piece toilet, white tiles, ceramic tiles, white walls, brick flooring, a submerged sink, engineered stone worktops, red floors, a sliding door, white worktops, a wall niche, a single sink and a freestanding vanity unit.
Photo of a medium sized country shower room bathroom in Atlanta with shaker cabinets, blue cabinets, an alcove shower, a one-piece toilet, white tiles, ceramic tiles, white walls, brick flooring, a submerged sink, engineered stone worktops, red floors, a sliding door, white worktops, a wall niche, a single sink and a freestanding vanity unit.

Primary bathroom remodel with steel blue double vanity and tower linen cabinet, quartz countertop, petite free-standing soaking tub, custom shower with floating bench and glass doors, herringbone porcelain tile floor, v-groove wall paneling, white ceramic subway tile in shower, and a beautiful color palette of blues, taupes, creams and sparkly chrome.

Although the footprint stayed the same, the functionality and storage were greatly improved, along with all the surfaces and fixtures.
Inspiration for a medium sized rural family bathroom in San Francisco with raised-panel cabinets, blue cabinets, an alcove bath, a shower/bath combination, white tiles, porcelain tiles, a submerged sink, engineered stone worktops, a shower curtain, white worktops, double sinks and a built in vanity unit.
Inspiration for a medium sized rural family bathroom in San Francisco with raised-panel cabinets, blue cabinets, an alcove bath, a shower/bath combination, white tiles, porcelain tiles, a submerged sink, engineered stone worktops, a shower curtain, white worktops, double sinks and a built in vanity unit.

Medium sized rural family bathroom in Phoenix with shaker cabinets, blue cabinets, an alcove bath, a shower/bath combination, a two-piece toilet, white tiles, ceramic tiles, white walls, porcelain flooring, a submerged sink, engineered stone worktops, blue floors, a shower curtain, white worktops, a single sink and a built in vanity unit.
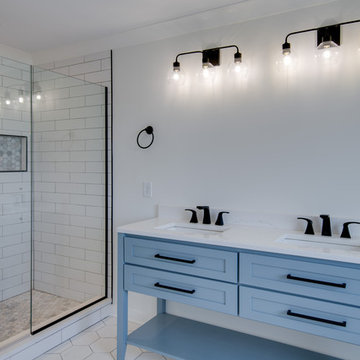
Photo of a large rural ensuite bathroom in Other with freestanding cabinets, blue cabinets, a freestanding bath, an alcove shower, white walls, ceramic flooring, a submerged sink, quartz worktops, white floors, a hinged door and white worktops.

Inspiration for a medium sized farmhouse bathroom in Los Angeles with freestanding cabinets, blue cabinets, an alcove shower, grey tiles, marble tiles, white walls, light hardwood flooring, a submerged sink, marble worktops, a hinged door and white worktops.

2021 - 3,100 square foot Coastal Farmhouse Style Residence completed with French oak hardwood floors throughout, light and bright with black and natural accents.

This modern farmhouse bathroom has an extra large vanity with double sinks to make use of a longer rectangular bathroom. The wall behind the vanity has counter to ceiling Jeffrey Court white subway tiles that tie into the shower. There is a playful mix of metals throughout including the black framed round mirrors from CB2, brass & black sconces with glass globes from Shades of Light , and gold wall-mounted faucets from Phylrich. The countertop is quartz with some gold veining to pull the selections together. The charcoal navy custom vanity has ample storage including a pull-out laundry basket while providing contrast to the quartz countertop and brass hexagon cabinet hardware from CB2. This bathroom has a glass enclosed tub/shower that is tiled to the ceiling. White subway tiles are used on two sides with an accent deco tile wall with larger textured field tiles in a chevron pattern on the back wall. The niche incorporates penny rounds on the back using the same countertop quartz for the shelves with a black Schluter edge detail that pops against the deco tile wall.
Photography by LifeCreated.
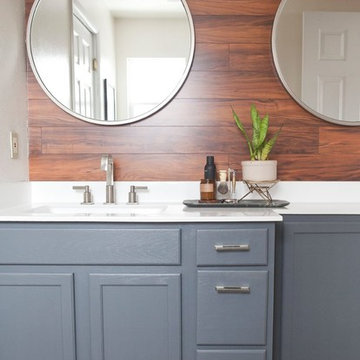
This is an example of a large rural ensuite bathroom in Indianapolis with shaker cabinets, blue cabinets, white walls, ceramic flooring, a submerged sink, solid surface worktops and beige floors.
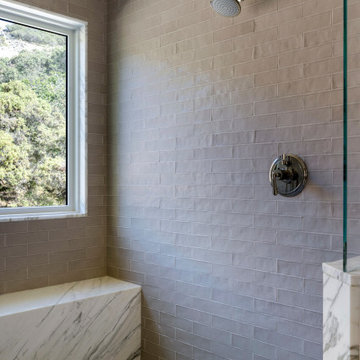
Inspiration for an expansive farmhouse ensuite bathroom in San Francisco with raised-panel cabinets, blue cabinets, an alcove shower, a one-piece toilet, white tiles, white walls, limestone flooring, a built-in sink, marble worktops, grey floors, a hinged door, white worktops, a shower bench, a single sink and a built in vanity unit.
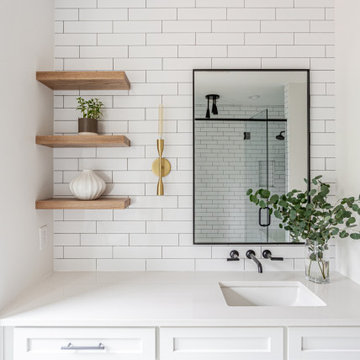
A modern farmhouse bathroom for a new construction home.
This is an example of a large country shower room bathroom in DC Metro with shaker cabinets, blue cabinets, a corner shower, a one-piece toilet, white tiles, ceramic tiles, white walls, porcelain flooring, a submerged sink, engineered stone worktops, black floors, a hinged door, white worktops, a wall niche, a single sink and a built in vanity unit.
This is an example of a large country shower room bathroom in DC Metro with shaker cabinets, blue cabinets, a corner shower, a one-piece toilet, white tiles, ceramic tiles, white walls, porcelain flooring, a submerged sink, engineered stone worktops, black floors, a hinged door, white worktops, a wall niche, a single sink and a built in vanity unit.

Medium sized farmhouse family bathroom in Austin with recessed-panel cabinets, blue cabinets, an alcove bath, an alcove shower, a two-piece toilet, white tiles, ceramic tiles, grey walls, ceramic flooring, a submerged sink, engineered stone worktops, grey floors, a shower curtain, white worktops, a wall niche, a single sink and a built in vanity unit.
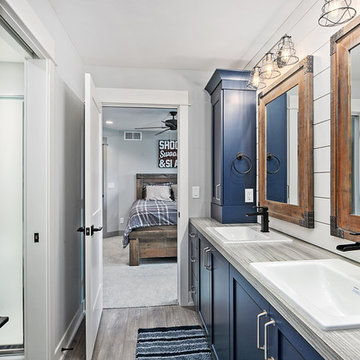
Modern Farmhouse designed for entertainment and gatherings. French doors leading into the main part of the home and trim details everywhere. Shiplap, board and batten, tray ceiling details, custom barrel tables are all part of this modern farmhouse design.
Half bath with a custom vanity. Clean modern windows. Living room has a fireplace with custom cabinets and custom barn beam mantel with ship lap above. The Master Bath has a beautiful tub for soaking and a spacious walk in shower. Front entry has a beautiful custom ceiling treatment.
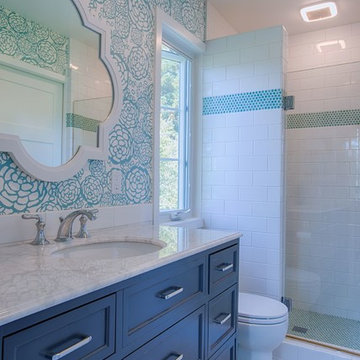
This is an example of a medium sized country ensuite bathroom in San Francisco with recessed-panel cabinets, blue cabinets, an alcove shower, a two-piece toilet, blue tiles, white tiles, metro tiles, blue walls, marble flooring, a submerged sink, marble worktops, white floors, a hinged door and white worktops.

Medium sized country ensuite bathroom in New York with blue cabinets, a claw-foot bath, blue walls, dark hardwood flooring, a submerged sink, marble worktops, brown floors and flat-panel cabinets.
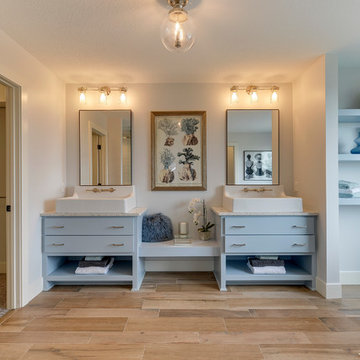
Modern Farmhouse Master Bathroom features custom cabinetry design, unique plumbing fixtures, wood-look tile flooring, and clawfoot tub.
Inspiration for a medium sized farmhouse ensuite bathroom in Minneapolis with blue cabinets, a claw-foot bath, a walk-in shower, a one-piece toilet, porcelain flooring, a trough sink, marble worktops, brown floors, an open shower, flat-panel cabinets and blue walls.
Inspiration for a medium sized farmhouse ensuite bathroom in Minneapolis with blue cabinets, a claw-foot bath, a walk-in shower, a one-piece toilet, porcelain flooring, a trough sink, marble worktops, brown floors, an open shower, flat-panel cabinets and blue walls.
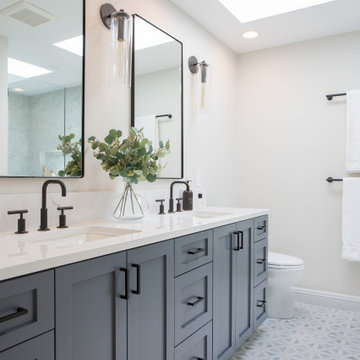
A master bath transformation in Bellevue showcasing a timeless farmhouse look with a modern twist. The flooring features a classic natural marble that is crafted into a contemporary pattern creating a perfect harmony in this modern farmhouse design.
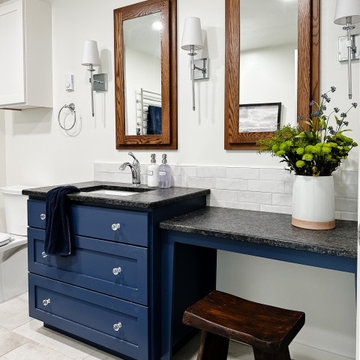
Design ideas for a farmhouse ensuite bathroom with shaker cabinets, blue cabinets, a freestanding bath, a built-in shower, white tiles, ceramic tiles, white walls, granite worktops, beige floors, black worktops, a single sink and a built in vanity unit.
Country Bathroom with Blue Cabinets Ideas and Designs
1


 Shelves and shelving units, like ladder shelves, will give you extra space without taking up too much floor space. Also look for wire, wicker or fabric baskets, large and small, to store items under or next to the sink, or even on the wall.
Shelves and shelving units, like ladder shelves, will give you extra space without taking up too much floor space. Also look for wire, wicker or fabric baskets, large and small, to store items under or next to the sink, or even on the wall.  The sink, the mirror, shower and/or bath are the places where you might want the clearest and strongest light. You can use these if you want it to be bright and clear. Otherwise, you might want to look at some soft, ambient lighting in the form of chandeliers, short pendants or wall lamps. You could use accent lighting around your country bath in the form to create a tranquil, spa feel, as well.
The sink, the mirror, shower and/or bath are the places where you might want the clearest and strongest light. You can use these if you want it to be bright and clear. Otherwise, you might want to look at some soft, ambient lighting in the form of chandeliers, short pendants or wall lamps. You could use accent lighting around your country bath in the form to create a tranquil, spa feel, as well. 