Country Bathroom with Stone Slabs Ideas and Designs
Refine by:
Budget
Sort by:Popular Today
61 - 80 of 182 photos
Item 1 of 3
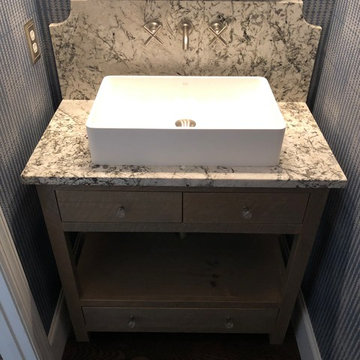
This is an example of a small farmhouse shower room bathroom in Atlanta with freestanding cabinets, beige cabinets, multi-coloured tiles, stone slabs, blue walls, dark hardwood flooring, a vessel sink, granite worktops, brown floors and multi-coloured worktops.
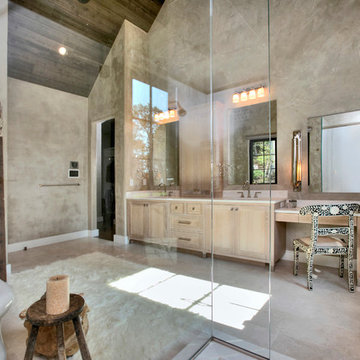
Master Bathroom, Plaster Walls, Slab Shower, Sandblasted Floors and Antiques
Design ideas for a large country ensuite bathroom in New York with shaker cabinets, light wood cabinets, a freestanding bath, a corner shower, a one-piece toilet, white tiles, stone slabs, grey walls, marble flooring, a submerged sink, marble worktops, beige floors and a hinged door.
Design ideas for a large country ensuite bathroom in New York with shaker cabinets, light wood cabinets, a freestanding bath, a corner shower, a one-piece toilet, white tiles, stone slabs, grey walls, marble flooring, a submerged sink, marble worktops, beige floors and a hinged door.
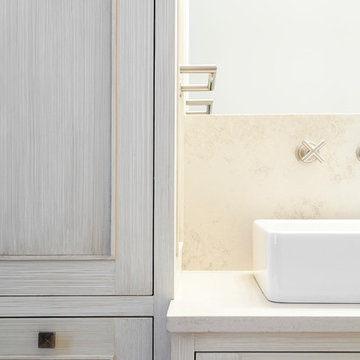
Bathroom countertop and light wood cabinetry encounter elegantly.
// TEAM //// Architect: Design Associates, Inc. ////
Design Architect: Seigle, Solow and Home ////
Builder: Humphrey Construction Company, Inc. ////
Interior Design: Bryan O'Rourke ////
Landscape: Nantucket Plantsman, Amy Pallenberg Garden Design ////
Decorative Painting: Audrey Sterk Design ////
Cabinetry: Furniture Design Services ////
Photos: Nathan Coe
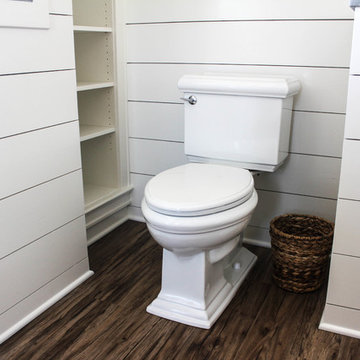
Inspiration for a small country ensuite bathroom in New York with an integrated sink, freestanding cabinets, white cabinets, marble worktops, a claw-foot bath, an alcove shower, a one-piece toilet, grey tiles, stone slabs, white walls and dark hardwood flooring.
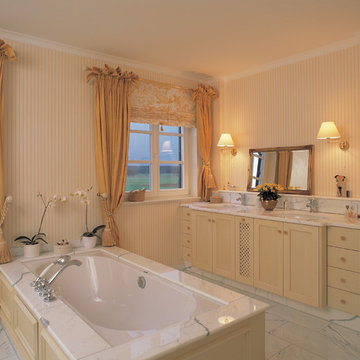
Im Badezimmer ist auch alles auf den Landhausstil angepasst.
This is an example of a large rural bathroom in Other with shaker cabinets, light wood cabinets, a submerged bath, white tiles, stone slabs, multi-coloured walls, marble flooring, a submerged sink and marble worktops.
This is an example of a large rural bathroom in Other with shaker cabinets, light wood cabinets, a submerged bath, white tiles, stone slabs, multi-coloured walls, marble flooring, a submerged sink and marble worktops.
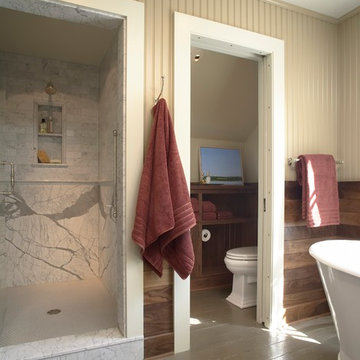
Photography by Susan Gilmore
This is an example of a medium sized farmhouse ensuite bathroom in Minneapolis with beaded cabinets, white cabinets, marble worktops, a freestanding bath, an alcove shower, grey tiles, stone slabs, beige walls and painted wood flooring.
This is an example of a medium sized farmhouse ensuite bathroom in Minneapolis with beaded cabinets, white cabinets, marble worktops, a freestanding bath, an alcove shower, grey tiles, stone slabs, beige walls and painted wood flooring.
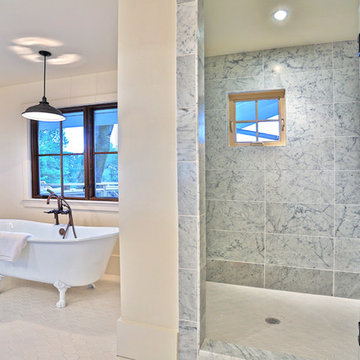
Medium sized rural shower room bathroom in San Francisco with flat-panel cabinets, a corner bath, a walk-in shower, a one-piece toilet, grey tiles, white tiles, stone slabs, beige walls, terracotta flooring and a vessel sink.

Design ideas for a large country ensuite bathroom in Salt Lake City with flat-panel cabinets, grey cabinets, a corner bath, a walk-in shower, beige tiles, stone slabs, a submerged sink, engineered stone worktops, a hinged door, white worktops, a two-piece toilet, beige walls, ceramic flooring and grey floors.
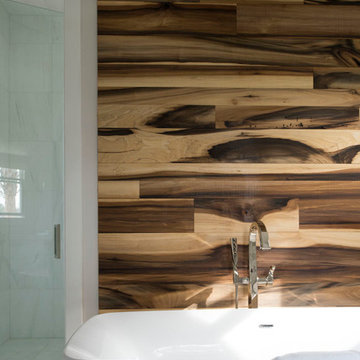
A clean and simple master bathroom is instantly brought to life with a focal wall behind the tub. We used a reclaimed "purple poplar" wood that extends from floor to ceiling and across the tub. The simple white rectangular tub really stands out in front of the wood wall. To top the space off, an antiqued octagonal pendant light hangs gracefully over the tub. To the left, is the large steam shower with curbless entry.
Floors and shower walls are marble.
Stephen Allen Photography
Stephen Allen Photography
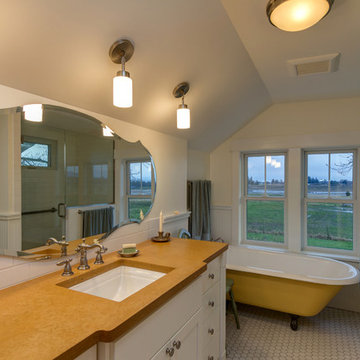
Blanchard Mountain Farm, a small certified organic vegetable farm, sits in an idyllic location; where the Chuckanut Mountains come down to meet the Samish river basin. The owners found and fell in love with the land, knew it was the right place to start their farm, but realized the existing farmhouse was riddled with water damage, poor energy efficiency, and ill-conceived additions. Our remodel team focused their efforts on returning the farmhouse to its craftsman roots, while addressing the structure’s issues, salvaging building materials, and upgrading the home’s performance. Despite removing the roof and taking the entire home down to the studs, we were able to preserve the original fir floors and repurpose much of the original roof framing as rustic wainscoting and paneling. The indoor air quality and heating efficiency were vastly improved with the additions of a heat recovery ventilator and ductless heat pump. The building envelope was upgraded with focused air-sealing, new insulation, and the installation of a ventilation cavity behind the cedar siding. All of these details work together to create an efficient, highly durable home that preserves all the charms a century old farmhouse.
Design by Deborah Todd Building Design Services
Photography by C9 Photography
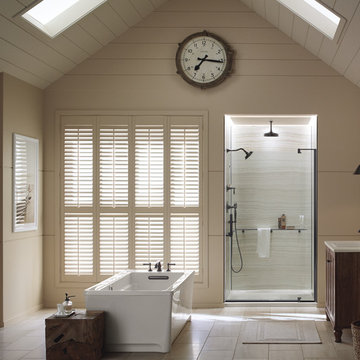
Photo of a large rural ensuite bathroom in Boston with freestanding cabinets, dark wood cabinets, a freestanding bath, an alcove shower, beige tiles, white tiles, stone slabs, beige walls, porcelain flooring, a built-in sink, engineered stone worktops, beige floors and a hinged door.
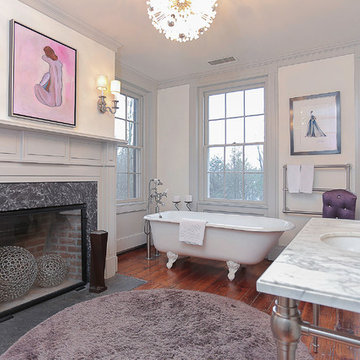
Design ideas for a medium sized rural ensuite bathroom in New York with raised-panel cabinets, a claw-foot bath, grey walls, marble worktops, grey cabinets, a two-piece toilet, stone slabs, medium hardwood flooring and a pedestal sink.
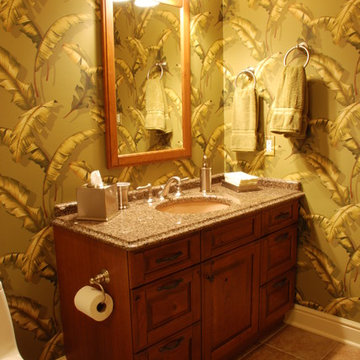
This is an example of a medium sized rural ensuite bathroom in Other with raised-panel cabinets, medium wood cabinets, granite worktops, an alcove shower, beige tiles and stone slabs.
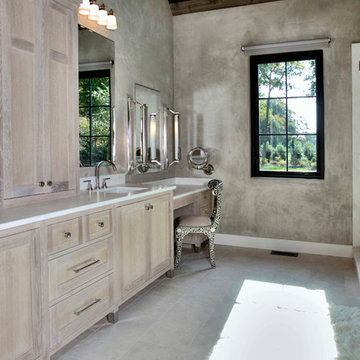
Master Bathroom, Plaster Walls, Slab Shower, Sandblasted Floors and Antiques
Inspiration for a large rural ensuite bathroom in New York with shaker cabinets, light wood cabinets, a freestanding bath, a corner shower, a one-piece toilet, white tiles, stone slabs, grey walls, marble flooring, a submerged sink, marble worktops, beige floors and a hinged door.
Inspiration for a large rural ensuite bathroom in New York with shaker cabinets, light wood cabinets, a freestanding bath, a corner shower, a one-piece toilet, white tiles, stone slabs, grey walls, marble flooring, a submerged sink, marble worktops, beige floors and a hinged door.
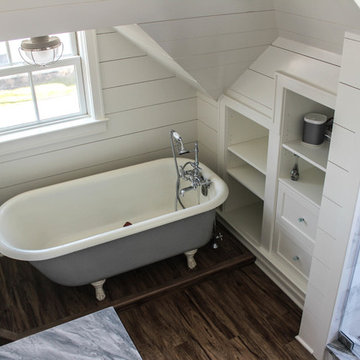
Design ideas for a small rural ensuite bathroom in New York with an integrated sink, freestanding cabinets, white cabinets, marble worktops, a claw-foot bath, an alcove shower, a one-piece toilet, grey tiles, stone slabs and white walls.
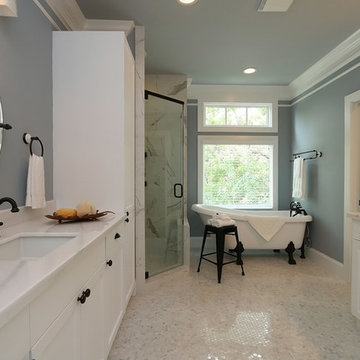
Design ideas for a large farmhouse ensuite bathroom in Houston with recessed-panel cabinets, white cabinets, a claw-foot bath, a corner shower, black and white tiles, stone slabs, grey walls, mosaic tile flooring and marble worktops.
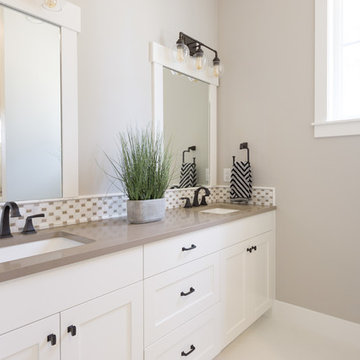
This is an example of a medium sized farmhouse ensuite bathroom in Portland with shaker cabinets, white cabinets, a built-in shower, beige tiles, stone slabs, grey walls, ceramic flooring, engineered stone worktops, white floors, a hinged door and beige worktops.
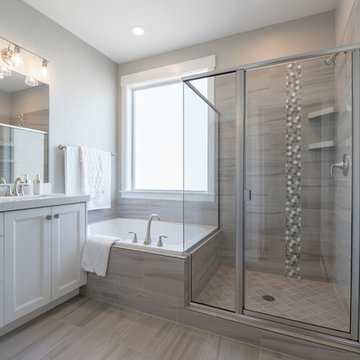
Design ideas for a large rural ensuite bathroom in Salt Lake City with flat-panel cabinets, grey cabinets, a corner bath, a walk-in shower, a two-piece toilet, beige tiles, stone slabs, beige walls, ceramic flooring, a submerged sink, engineered stone worktops, grey floors, a hinged door and white worktops.
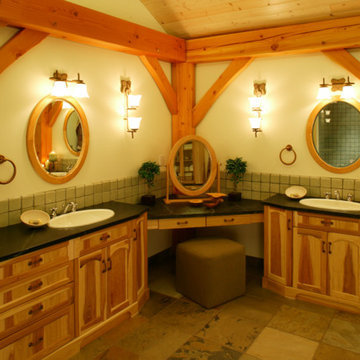
Welcome to upscale farm life! This 3 storey Timberframe Post and Beam home is full of natural light (with over 20 skylights letting in the sun!). Features such as bronze hardware, slate tiles and cedar siding ensure a cozy "home" ambience throughout. No chores to do here, with the natural landscaping, just sit back and relax!
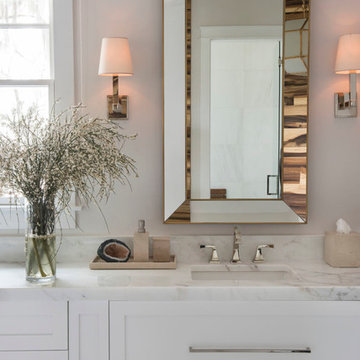
Master bathroom with custom double vanity is topped off with a gorgeous marble countertop with veins of gray and brown. The mirrors reflect the opposite tub wall with its reclaimed wood focal point. The vanity has drawers under each sink and all hardware is polished nickel. The view from the window leads to the river that flows by this new farmhouse.
Stephen Allen Photography
Country Bathroom with Stone Slabs Ideas and Designs
4

 Shelves and shelving units, like ladder shelves, will give you extra space without taking up too much floor space. Also look for wire, wicker or fabric baskets, large and small, to store items under or next to the sink, or even on the wall.
Shelves and shelving units, like ladder shelves, will give you extra space without taking up too much floor space. Also look for wire, wicker or fabric baskets, large and small, to store items under or next to the sink, or even on the wall.  The sink, the mirror, shower and/or bath are the places where you might want the clearest and strongest light. You can use these if you want it to be bright and clear. Otherwise, you might want to look at some soft, ambient lighting in the form of chandeliers, short pendants or wall lamps. You could use accent lighting around your country bath in the form to create a tranquil, spa feel, as well.
The sink, the mirror, shower and/or bath are the places where you might want the clearest and strongest light. You can use these if you want it to be bright and clear. Otherwise, you might want to look at some soft, ambient lighting in the form of chandeliers, short pendants or wall lamps. You could use accent lighting around your country bath in the form to create a tranquil, spa feel, as well. 