Country Blue Bathroom Ideas and Designs
Refine by:
Budget
Sort by:Popular Today
1 - 20 of 633 photos
Item 1 of 3

Design ideas for a country shower room bathroom in West Midlands with grey cabinets, blue tiles, white walls, light hardwood flooring, a console sink, beige floors, an open shower, a single sink, a built in vanity unit and a vaulted ceiling.

This is an example of a large rural ensuite bathroom in Los Angeles with black and white tiles, engineered stone worktops, white worktops and shaker cabinets.

I used a patterned tile on the floor, warm wood on the vanity, and dark molding on the walls to give this small bathroom a ton of character.
Inspiration for a small country shower room bathroom in Boise with shaker cabinets, medium wood cabinets, an alcove bath, an alcove shower, porcelain tiles, white walls, cement flooring, a submerged sink, engineered stone worktops, an open shower, white worktops, a single sink, a freestanding vanity unit and tongue and groove walls.
Inspiration for a small country shower room bathroom in Boise with shaker cabinets, medium wood cabinets, an alcove bath, an alcove shower, porcelain tiles, white walls, cement flooring, a submerged sink, engineered stone worktops, an open shower, white worktops, a single sink, a freestanding vanity unit and tongue and groove walls.

This vanity comes from something of a dream home! What woman wouldn't be happy with something like this?
Inspiration for a medium sized country ensuite bathroom in Other with dark wood cabinets, an alcove shower, a one-piece toilet, grey walls, ceramic flooring, a built-in sink, marble worktops, black floors, a hinged door and recessed-panel cabinets.
Inspiration for a medium sized country ensuite bathroom in Other with dark wood cabinets, an alcove shower, a one-piece toilet, grey walls, ceramic flooring, a built-in sink, marble worktops, black floors, a hinged door and recessed-panel cabinets.

Subway Field Tile,
Black Penny tile shower floor
Porcelain Square Printed floor tile
Design ideas for a rural shower room bathroom in San Francisco with an alcove shower, ceramic tiles, porcelain flooring, a built-in sink, black floors, a hinged door and a built in vanity unit.
Design ideas for a rural shower room bathroom in San Francisco with an alcove shower, ceramic tiles, porcelain flooring, a built-in sink, black floors, a hinged door and a built in vanity unit.
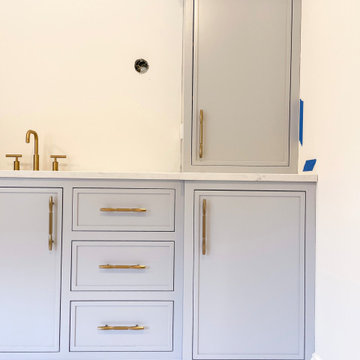
Swipe to open ✨
From built-in nail polish racks to 137” vanities, we are experts at creating custom bathroom storage. Tell us what you need & we’ll make it happen!

Master bathroom featuring freestanding tub, white oak vanity and linen cabinet, large format porcelain tile with a concrete look. Brass fixtures and bronze hardware.

Although the footprint stayed the same, the functionality and storage were greatly improved, along with all the surfaces and fixtures.
Inspiration for a medium sized rural family bathroom in San Francisco with raised-panel cabinets, blue cabinets, an alcove bath, a shower/bath combination, white tiles, porcelain tiles, a submerged sink, engineered stone worktops, a shower curtain, white worktops, double sinks and a built in vanity unit.
Inspiration for a medium sized rural family bathroom in San Francisco with raised-panel cabinets, blue cabinets, an alcove bath, a shower/bath combination, white tiles, porcelain tiles, a submerged sink, engineered stone worktops, a shower curtain, white worktops, double sinks and a built in vanity unit.

Photo of a small farmhouse shower room bathroom in Dallas with grey cabinets, an alcove shower, a two-piece toilet, white tiles, ceramic tiles, blue walls, porcelain flooring, an integrated sink, solid surface worktops, multi-coloured floors, a sliding door, white worktops, a wall niche, a single sink, a freestanding vanity unit and recessed-panel cabinets.
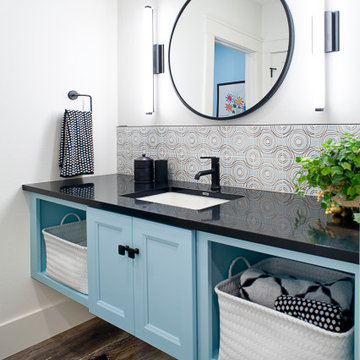
Simultaneously comfortable and elegant, this executive home makes excellent use of Showplace Cabinetry throughout its open floor plan. The contrasting design elements found within this newly constructed home are very intentional, blending bright and clean sophistication with splashes of earthy colors and textures. In this home, painted white kitchen cabinets are anything but ordinary.
Visually stunning from every angle, the homeowners have created an open space that not only reflects their personal sense of informed design, but also ensures it will feel livable to younger family members and approachable to their guests. A home where sweet little moments will create lasting memories.
Guest Bath | Single Bowl
- Door Style: Edgewater
- Construction: International+/Full Overlay
- Wood Type: Paint Grade
- Paint: ColorSelect Sherwin-Williams Paints

This is an example of a medium sized country bathroom in Richmond with shaker cabinets, grey cabinets, an alcove shower, white tiles, blue walls, mosaic tile flooring, a submerged sink, white floors, a hinged door, white worktops, metro tiles and marble worktops.

This is an example of a medium sized country shower room bathroom in Austin with white cabinets, a claw-foot bath, a two-piece toilet, white tiles, metro tiles, white walls, a submerged sink, marble worktops, a hinged door, blue floors, grey worktops and recessed-panel cabinets.

Design ideas for a large farmhouse ensuite bathroom in Other with dark wood cabinets, a freestanding bath, white walls, medium hardwood flooring, a submerged sink, marble worktops, brown floors, white worktops and recessed-panel cabinets.

Designer: Honeycomb Home Design
Photographer: Marcel Alain
This new home features open beam ceilings and a ranch style feel with contemporary elements.

Guest 3/4 bath with ship-lap walls and patterned floor tile, Photography by Susie Brenner Photography
Photo of a small farmhouse shower room bathroom in Denver with a two-piece toilet, white tiles, metro tiles, multi-coloured floors, a hinged door, white worktops, light wood cabinets, beige walls, an integrated sink and louvered cabinets.
Photo of a small farmhouse shower room bathroom in Denver with a two-piece toilet, white tiles, metro tiles, multi-coloured floors, a hinged door, white worktops, light wood cabinets, beige walls, an integrated sink and louvered cabinets.
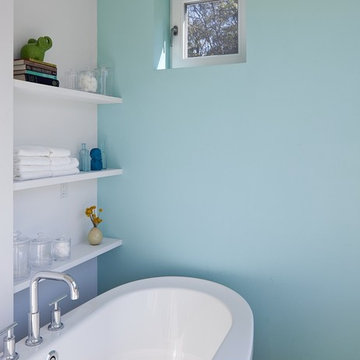
This vacation residence located in a beautiful ocean community on the New England coast features high performance and creative use of space in a small package. ZED designed the simple, gable-roofed structure and proposed the Passive House standard. The resulting home consumes only one-tenth of the energy for heating compared to a similar new home built only to code requirements.
Architecture | ZeroEnergy Design
Construction | Aedi Construction
Photos | Greg Premru Photography

Design ideas for an expansive rural ensuite bathroom in San Francisco with blue cabinets, an alcove shower, a one-piece toilet, white tiles, white walls, limestone flooring, a built-in sink, marble worktops, grey floors, a hinged door, white worktops, a shower bench, a single sink, a built in vanity unit and recessed-panel cabinets.
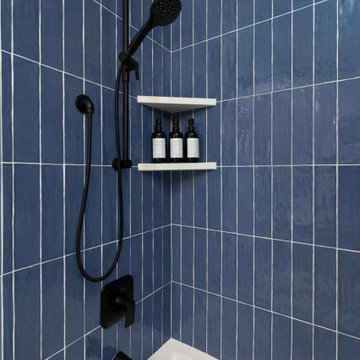
Inspiration for a country bathroom in Portland with shaker cabinets, an alcove bath, a shower/bath combination, blue tiles, ceramic tiles, a submerged sink, engineered stone worktops, a shower curtain and a single sink.
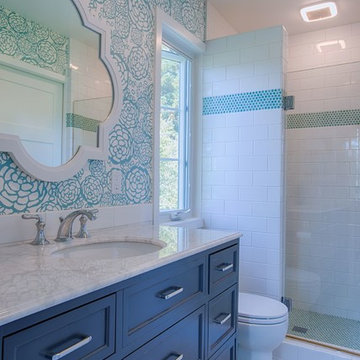
This is an example of a medium sized country ensuite bathroom in San Francisco with recessed-panel cabinets, blue cabinets, an alcove shower, a two-piece toilet, blue tiles, white tiles, metro tiles, blue walls, marble flooring, a submerged sink, marble worktops, white floors, a hinged door and white worktops.
Country Blue Bathroom Ideas and Designs
1


 Shelves and shelving units, like ladder shelves, will give you extra space without taking up too much floor space. Also look for wire, wicker or fabric baskets, large and small, to store items under or next to the sink, or even on the wall.
Shelves and shelving units, like ladder shelves, will give you extra space without taking up too much floor space. Also look for wire, wicker or fabric baskets, large and small, to store items under or next to the sink, or even on the wall.  The sink, the mirror, shower and/or bath are the places where you might want the clearest and strongest light. You can use these if you want it to be bright and clear. Otherwise, you might want to look at some soft, ambient lighting in the form of chandeliers, short pendants or wall lamps. You could use accent lighting around your country bath in the form to create a tranquil, spa feel, as well.
The sink, the mirror, shower and/or bath are the places where you might want the clearest and strongest light. You can use these if you want it to be bright and clear. Otherwise, you might want to look at some soft, ambient lighting in the form of chandeliers, short pendants or wall lamps. You could use accent lighting around your country bath in the form to create a tranquil, spa feel, as well. 