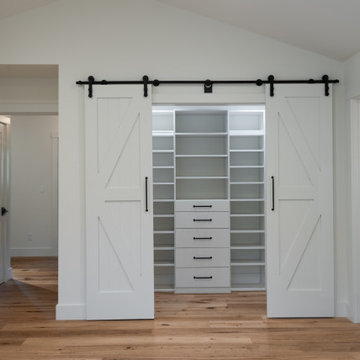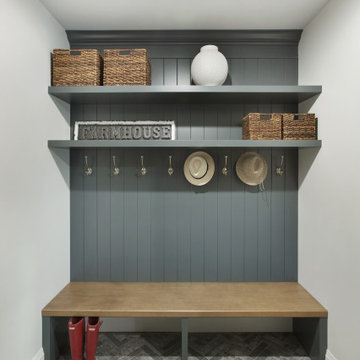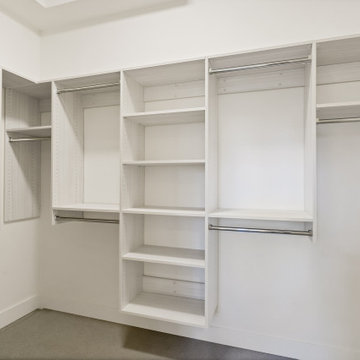Country Built-in Wardrobe Ideas and Designs
Refine by:
Budget
Sort by:Popular Today
1 - 20 of 63 photos
Item 1 of 3

Inspiration for a large country built-in wardrobe in Buckinghamshire with beaded cabinets, grey cabinets, medium hardwood flooring and brown floors.
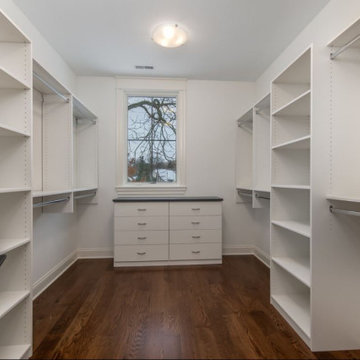
The open shelving mud room provides access to all your seasonal accessories while keeping you organized.
Medium sized farmhouse gender neutral built-in wardrobe in Chicago with open cabinets, white cabinets, medium hardwood flooring and brown floors.
Medium sized farmhouse gender neutral built-in wardrobe in Chicago with open cabinets, white cabinets, medium hardwood flooring and brown floors.
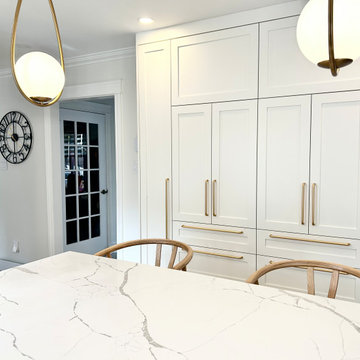
This is an example of a large farmhouse built-in wardrobe in Montreal with shaker cabinets and white cabinets.

Every remodeling project presents its own unique challenges. This client’s original remodel vision was to replace an outdated kitchen, optimize ocean views with new decking and windows, updated the mother-in-law’s suite, and add a new loft. But all this changed one historic day when the Woolsey Fire swept through Malibu in November 2018 and leveled this neighborhood, including our remodel, which was underway.
Shifting to a ground-up design-build project, the JRP team worked closely with the homeowners through every step of designing, permitting, and building their new home. As avid horse owners, the redesign inspiration started with their love of rustic farmhouses and through the design process, turned into a more refined modern farmhouse reflected in the clean lines of white batten siding, and dark bronze metal roofing.
Starting from scratch, the interior spaces were repositioned to take advantage of the ocean views from all the bedrooms, kitchen, and open living spaces. The kitchen features a stacked chiseled edge granite island with cement pendant fixtures and rugged concrete-look perimeter countertops. The tongue and groove ceiling is repeated on the stove hood for a perfectly coordinated style. A herringbone tile pattern lends visual contrast to the cooking area. The generous double-section kitchen sink features side-by-side faucets.
Bi-fold doors and windows provide unobstructed sweeping views of the natural mountainside and ocean views. Opening the windows creates a perfect pass-through from the kitchen to outdoor entertaining. The expansive wrap-around decking creates the ideal space to gather for conversation and outdoor dining or soak in the California sunshine and the remarkable Pacific Ocean views.
Photographer: Andrew Orozco
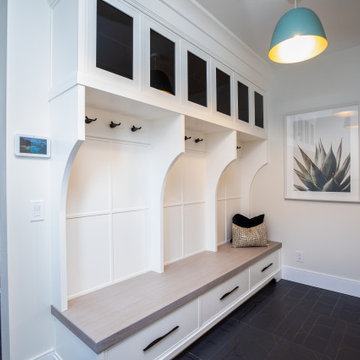
Mudroom w/ Lockers
Modern Farmhouse
Calgary, Alberta
Photo of a medium sized farmhouse gender neutral built-in wardrobe in Calgary with recessed-panel cabinets, white cabinets, ceramic flooring and black floors.
Photo of a medium sized farmhouse gender neutral built-in wardrobe in Calgary with recessed-panel cabinets, white cabinets, ceramic flooring and black floors.

Inspiration for a medium sized farmhouse built-in wardrobe in Nashville with flat-panel cabinets, white cabinets, medium hardwood flooring and grey floors.

The homeowners wanted to improve the layout and function of their tired 1980’s bathrooms. The master bath had a huge sunken tub that took up half the floor space and the shower was tiny and in small room with the toilet. We created a new toilet room and moved the shower to allow it to grow in size. This new space is far more in tune with the client’s needs. The kid’s bath was a large space. It only needed to be updated to today’s look and to flow with the rest of the house. The powder room was small, adding the pedestal sink opened it up and the wallpaper and ship lap added the character that it needed

A complete remodel of a this closet, changed the functionality of this space. Compete with dresser drawers, walnut counter top, cubbies, shoe storage, and space for hang ups.
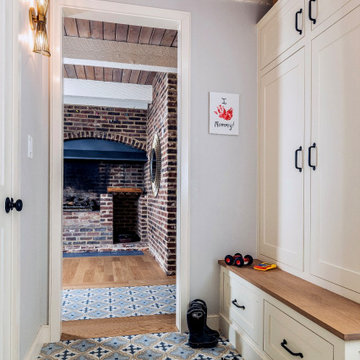
Mudroom has built in cabinetry to keep coats, shoes, toys, sports gear and back packs all out of sight. Floor is tiled and Powder Room is behind the door on the left with the same tile within. The original brick fireplace is in the background.
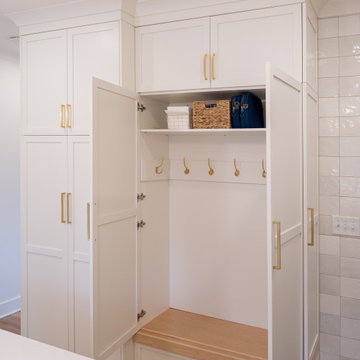
Inspiration for a medium sized rural gender neutral built-in wardrobe in Raleigh with shaker cabinets, white cabinets and light hardwood flooring.
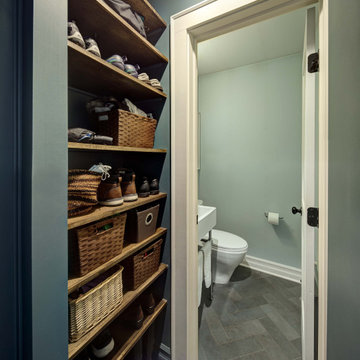
Small mud area shelving
Design ideas for a small country built-in wardrobe in New York with slate flooring and grey floors.
Design ideas for a small country built-in wardrobe in New York with slate flooring and grey floors.
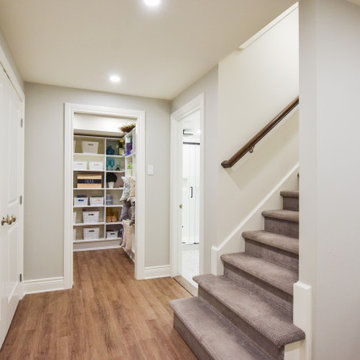
California Closets helped to design this wonderful storage bonus area in this beautiful basement
Photo of a medium sized country gender neutral built-in wardrobe in Montreal with raised-panel cabinets, white cabinets, vinyl flooring and beige floors.
Photo of a medium sized country gender neutral built-in wardrobe in Montreal with raised-panel cabinets, white cabinets, vinyl flooring and beige floors.
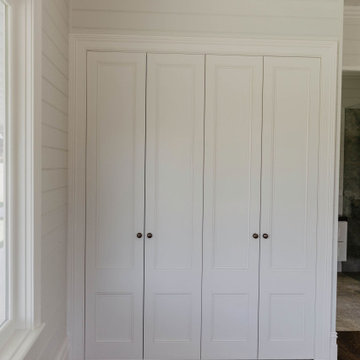
Design ideas for a farmhouse built-in wardrobe in Other with dark hardwood flooring and brown floors.
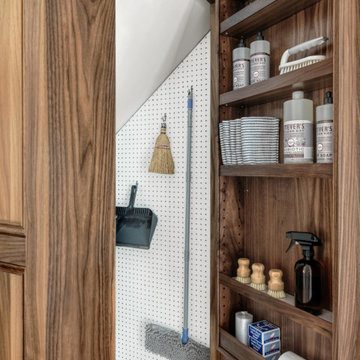
This is an example of a small farmhouse gender neutral built-in wardrobe in St Louis with open cabinets, dark wood cabinets and light hardwood flooring.
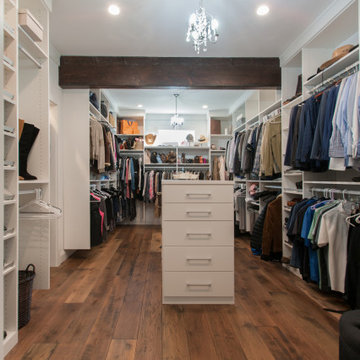
Large country gender neutral built-in wardrobe in Nashville with flat-panel cabinets, white cabinets, medium hardwood flooring and grey floors.
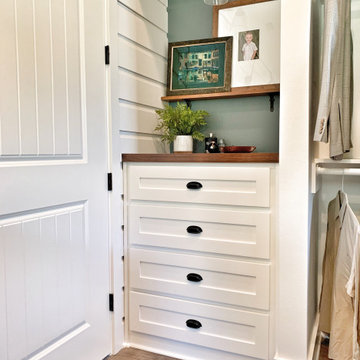
This is an example of a country gender neutral built-in wardrobe with shaker cabinets, white cabinets, vinyl flooring and grey floors.
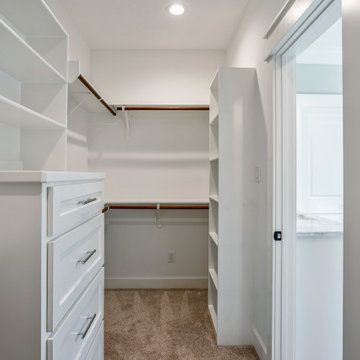
white built in closet design
Design ideas for a rural built-in wardrobe in Houston with shaker cabinets and white cabinets.
Design ideas for a rural built-in wardrobe in Houston with shaker cabinets and white cabinets.
Country Built-in Wardrobe Ideas and Designs
1
