Country Cloakroom with a Built In Vanity Unit Ideas and Designs
Refine by:
Budget
Sort by:Popular Today
1 - 20 of 154 photos
Item 1 of 3

Pretty little powder bath; soft colors and a bit of whimsy.
This is an example of a small farmhouse cloakroom in Orlando with raised-panel cabinets, grey cabinets, a built-in sink, marble worktops, grey worktops and a built in vanity unit.
This is an example of a small farmhouse cloakroom in Orlando with raised-panel cabinets, grey cabinets, a built-in sink, marble worktops, grey worktops and a built in vanity unit.

Fresh take on farmhouse. The accent brick tile wall makes this powder room pop!
This is an example of a small farmhouse cloakroom in Detroit with shaker cabinets, dark wood cabinets, multi-coloured tiles, porcelain tiles, purple walls, porcelain flooring, a submerged sink, engineered stone worktops, grey floors, grey worktops, a built in vanity unit and a one-piece toilet.
This is an example of a small farmhouse cloakroom in Detroit with shaker cabinets, dark wood cabinets, multi-coloured tiles, porcelain tiles, purple walls, porcelain flooring, a submerged sink, engineered stone worktops, grey floors, grey worktops, a built in vanity unit and a one-piece toilet.

Fulfilling a vision of the future to gather an expanding family, the open home is designed for multi-generational use, while also supporting the everyday lifestyle of the two homeowners. The home is flush with natural light and expansive views of the landscape in an established Wisconsin village. Charming European homes, rich with interesting details and fine millwork, inspired the design for the Modern European Residence. The theming is rooted in historical European style, but modernized through simple architectural shapes and clean lines that steer focus to the beautifully aligned details. Ceiling beams, wallpaper treatments, rugs and furnishings create definition to each space, and fabrics and patterns stand out as visual interest and subtle additions of color. A brighter look is achieved through a clean neutral color palette of quality natural materials in warm whites and lighter woods, contrasting with color and patterned elements. The transitional background creates a modern twist on a traditional home that delivers the desired formal house with comfortable elegance.
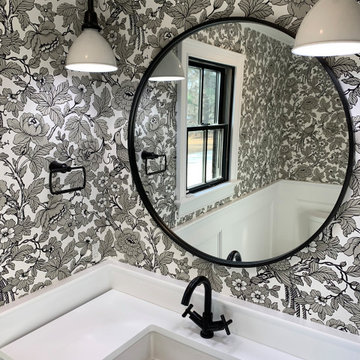
Black and white farmhouse powder room motif with black floral wallpaper and black metal accents for a rustic-chic feel.
This is an example of a country cloakroom in New York with flat-panel cabinets, dark wood cabinets, a two-piece toilet, a submerged sink, white worktops, a built in vanity unit, white walls and wallpapered walls.
This is an example of a country cloakroom in New York with flat-panel cabinets, dark wood cabinets, a two-piece toilet, a submerged sink, white worktops, a built in vanity unit, white walls and wallpapered walls.

Classic powder room on the main level.
Photo: Rachel Orland
Design ideas for a medium sized country cloakroom in Chicago with recessed-panel cabinets, white cabinets, a two-piece toilet, blue walls, medium hardwood flooring, a submerged sink, engineered stone worktops, brown floors, grey worktops, a built in vanity unit, wainscoting and a dado rail.
Design ideas for a medium sized country cloakroom in Chicago with recessed-panel cabinets, white cabinets, a two-piece toilet, blue walls, medium hardwood flooring, a submerged sink, engineered stone worktops, brown floors, grey worktops, a built in vanity unit, wainscoting and a dado rail.

Small country cloakroom in New York with flat-panel cabinets, medium wood cabinets, beige walls, marble worktops, white worktops, a built in vanity unit and wallpapered walls.

Photo of a small country cloakroom in Dallas with raised-panel cabinets, white cabinets, a one-piece toilet, beige walls, ceramic flooring, a console sink, marble worktops, beige floors, beige worktops and a built in vanity unit.

Photo of a small rural cloakroom in Vancouver with shaker cabinets, white cabinets, a one-piece toilet, white walls, medium hardwood flooring, a built-in sink, engineered stone worktops, beige floors, white worktops and a built in vanity unit.

Builder: Michels Homes
Architecture: Alexander Design Group
Photography: Scott Amundson Photography
Inspiration for a small country cloakroom in Minneapolis with recessed-panel cabinets, medium wood cabinets, a one-piece toilet, black tiles, vinyl flooring, a submerged sink, granite worktops, multi-coloured floors, black worktops, a built in vanity unit and wallpapered walls.
Inspiration for a small country cloakroom in Minneapolis with recessed-panel cabinets, medium wood cabinets, a one-piece toilet, black tiles, vinyl flooring, a submerged sink, granite worktops, multi-coloured floors, black worktops, a built in vanity unit and wallpapered walls.

Design ideas for a small rural cloakroom in Paris with beaded cabinets, beige cabinets, a wall mounted toilet, beige tiles, mosaic tiles, beige walls, cement flooring, a wall-mounted sink, multi-coloured floors and a built in vanity unit.
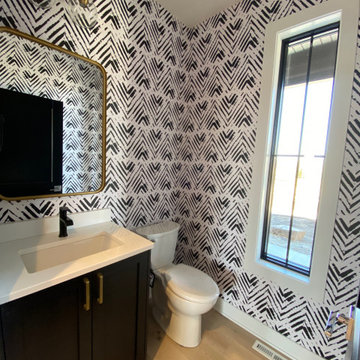
Small powder bath covered in a fun bohemian black and white print wall paper with white quartz counter top, black faucet and gold mirror.
This is an example of a rural cloakroom in Other with shaker cabinets, black cabinets, quartz worktops and a built in vanity unit.
This is an example of a rural cloakroom in Other with shaker cabinets, black cabinets, quartz worktops and a built in vanity unit.
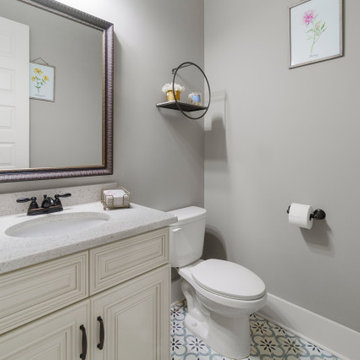
Powder room of Arbor Creek. View House Plan THD-1389: https://www.thehousedesigners.com/plan/the-ingalls-1389

Powder Bathroom with original red and white marble countertop, and white painted cabinets. Updated gold knobs and plumbing fixtures, and modern lighting.

Light and Airy shiplap bathroom was the dream for this hard working couple. The goal was to totally re-create a space that was both beautiful, that made sense functionally and a place to remind the clients of their vacation time. A peaceful oasis. We knew we wanted to use tile that looks like shiplap. A cost effective way to create a timeless look. By cladding the entire tub shower wall it really looks more like real shiplap planked walls.
The center point of the room is the new window and two new rustic beams. Centered in the beams is the rustic chandelier.
Design by Signature Designs Kitchen Bath
Contractor ADR Design & Remodel
Photos by Gail Owens

Powder room off the kitchen with ship lap walls painted black and since we had some cypress left..we used it here.
Inspiration for a farmhouse cloakroom in Atlanta with recessed-panel cabinets, light wood cabinets, black walls, dark hardwood flooring, a submerged sink, brown floors, white worktops, a built in vanity unit and tongue and groove walls.
Inspiration for a farmhouse cloakroom in Atlanta with recessed-panel cabinets, light wood cabinets, black walls, dark hardwood flooring, a submerged sink, brown floors, white worktops, a built in vanity unit and tongue and groove walls.

Inspiration for a medium sized country cloakroom in Seattle with recessed-panel cabinets, brown cabinets, white walls, light hardwood flooring, a submerged sink, quartz worktops, brown floors, white worktops, a built in vanity unit and tongue and groove walls.
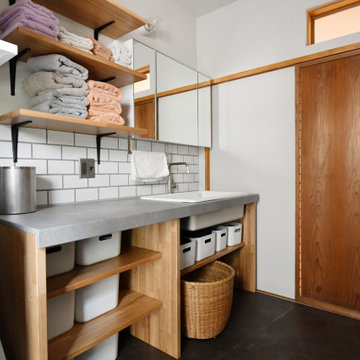
シンクはTOTOの病院用流し、カウンターはAICA製、脚部はタモ材を使用。
Small farmhouse cloakroom in Other with open cabinets, light wood cabinets, white tiles, metro tiles, onyx worktops, grey worktops and a built in vanity unit.
Small farmhouse cloakroom in Other with open cabinets, light wood cabinets, white tiles, metro tiles, onyx worktops, grey worktops and a built in vanity unit.

This stand-alone condominium blends traditional styles with modern farmhouse exterior features. Blurring the lines between condominium and home, the details are where this custom design stands out; from custom trim to beautiful ceiling treatments and careful consideration for how the spaces interact. The exterior of the home is detailed with white horizontal siding, vinyl board and batten, black windows, black asphalt shingles and accent metal roofing. Our design intent behind these stand-alone condominiums is to bring the maintenance free lifestyle with a space that feels like your own.
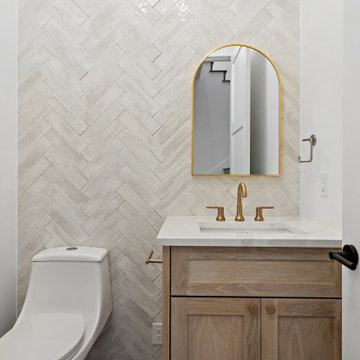
Powder room with white herringbone tile wall, light wood cabinet and gold arched mirror.
Inspiration for a rural cloakroom in Austin with shaker cabinets, light wood cabinets, a wall mounted toilet, white tiles, light hardwood flooring, a submerged sink, white worktops and a built in vanity unit.
Inspiration for a rural cloakroom in Austin with shaker cabinets, light wood cabinets, a wall mounted toilet, white tiles, light hardwood flooring, a submerged sink, white worktops and a built in vanity unit.
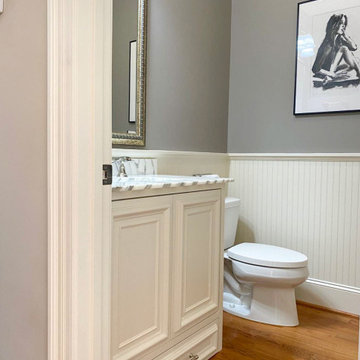
Small project, huge upgrade! Pedestal sink not working for you? Replace it with a vanity that includes hidden storage & a pullout step-stool for the little ones in your life.
If you’ve got home projects like this one on your mind, give us a call at 919-554-3707 to schedule your free in-home estimate, or visit woodmasterwoodworks.com/appointment-request.
For more inspiration, visit our website at woodmasterwoodworks.com. Follow us on Instagram at @woodmastercustomcabinets.
#woodmastercustomcabinets #customcabinets #cabinetshop #cabinetmaker #interiordesign #builtin #builtins #raleighnc #durhamnc #wakecounty #northcarolina #houzz #myhouzz #beforeandafter #beforeafter #customdesign #bathroom #bathroomvanity #powderroom #stepstool #customvanity #vanity
Country Cloakroom with a Built In Vanity Unit Ideas and Designs
1