Country Cloakroom with a Vessel Sink Ideas and Designs
Refine by:
Budget
Sort by:Popular Today
41 - 60 of 409 photos
Item 1 of 3
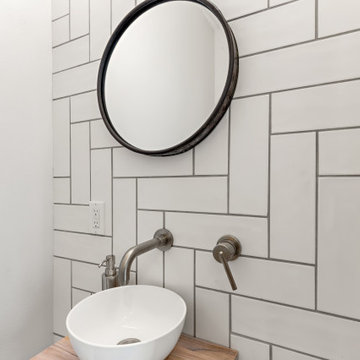
Powder room inside luxury 4 unit townhome built for a real estate investor. View the virtual tour at: https://my.matterport.com/show/?m=8FVXhVbNngD
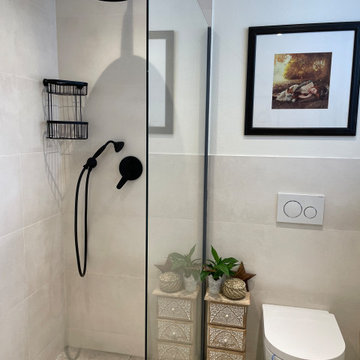
Das Gäste WC ist mit einer Dusche ausgestattet, in der nicht nur Gäste duschen können, sondern auch Hund Emma nach dem Spaziergang schnell abgeduscht werden kann.

Inspiration for a medium sized country cloakroom in Other with shaker cabinets, green cabinets, a one-piece toilet, green walls, vinyl flooring, a vessel sink, engineered stone worktops, black floors, black worktops, a freestanding vanity unit and wallpapered walls.
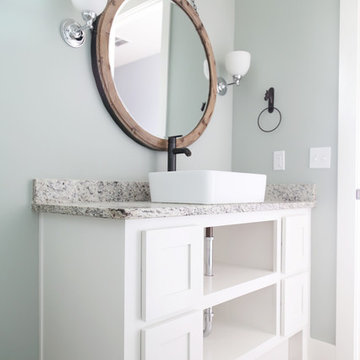
Sarah Baker Photos
Inspiration for a medium sized farmhouse cloakroom in Other with freestanding cabinets, white cabinets, blue walls, ceramic flooring, a vessel sink, granite worktops, beige floors, a two-piece toilet and grey worktops.
Inspiration for a medium sized farmhouse cloakroom in Other with freestanding cabinets, white cabinets, blue walls, ceramic flooring, a vessel sink, granite worktops, beige floors, a two-piece toilet and grey worktops.
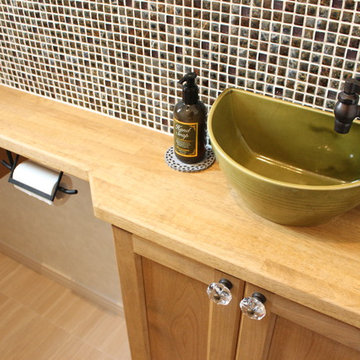
M's Factory
Inspiration for a small rural cloakroom in Nagoya with shaker cabinets, medium wood cabinets, beige walls, ceramic flooring, a vessel sink, wooden worktops, mosaic tiles and brown tiles.
Inspiration for a small rural cloakroom in Nagoya with shaker cabinets, medium wood cabinets, beige walls, ceramic flooring, a vessel sink, wooden worktops, mosaic tiles and brown tiles.

This transitional timber frame home features a wrap-around porch designed to take advantage of its lakeside setting and mountain views. Natural stone, including river rock, granite and Tennessee field stone, is combined with wavy edge siding and a cedar shingle roof to marry the exterior of the home with it surroundings. Casually elegant interiors flow into generous outdoor living spaces that highlight natural materials and create a connection between the indoors and outdoors.
Photography Credit: Rebecca Lehde, Inspiro 8 Studios

Photo by Emily Kennedy Photo
Inspiration for a small rural cloakroom in Chicago with open cabinets, dark wood cabinets, a two-piece toilet, white walls, light hardwood flooring, a vessel sink, wooden worktops, beige floors and brown worktops.
Inspiration for a small rural cloakroom in Chicago with open cabinets, dark wood cabinets, a two-piece toilet, white walls, light hardwood flooring, a vessel sink, wooden worktops, beige floors and brown worktops.

Locati Architects, LongViews Studio
This is an example of a small farmhouse cloakroom in Other with open cabinets, blue tiles, stone tiles, beige walls, a vessel sink and granite worktops.
This is an example of a small farmhouse cloakroom in Other with open cabinets, blue tiles, stone tiles, beige walls, a vessel sink and granite worktops.

Our carpenters labored every detail from chainsaws to the finest of chisels and brad nails to achieve this eclectic industrial design. This project was not about just putting two things together, it was about coming up with the best solutions to accomplish the overall vision. A true meeting of the minds was required around every turn to achieve "rough" in its most luxurious state.
Featuring: Floating vanity, rough cut wood top, beautiful accent mirror and Porcelanosa wood grain tile as flooring and backsplashes.
PhotographerLink

Photo of a small country cloakroom in Minneapolis with open cabinets, medium wood cabinets, a two-piece toilet, grey tiles, ceramic tiles, grey walls, medium hardwood flooring, a vessel sink, wooden worktops, brown floors and brown worktops.

Inspiration for a country cloakroom in San Diego with freestanding cabinets, medium wood cabinets, white walls, a vessel sink, wooden worktops, brown worktops, limestone flooring and brown floors.

Design ideas for a country cloakroom in Omaha with freestanding cabinets, dark wood cabinets, a two-piece toilet, black tiles, white walls, light hardwood flooring, a vessel sink, wooden worktops, beige floors and brown worktops.

Design ideas for a small rural cloakroom in Los Angeles with open cabinets, medium wood cabinets, white tiles, white walls, limestone flooring, a vessel sink, wooden worktops and brown worktops.
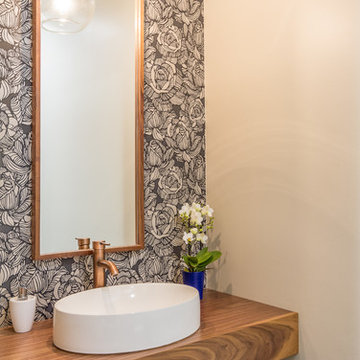
This is an example of a small rural cloakroom in Other with open cabinets, medium wood cabinets, medium hardwood flooring, a vessel sink, wooden worktops, brown floors and brown worktops.
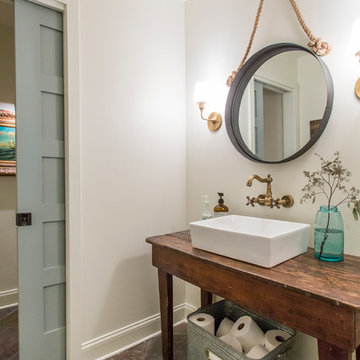
Country cloakroom in Atlanta with a vessel sink, freestanding cabinets, dark wood cabinets, wooden worktops, white walls and brown worktops.
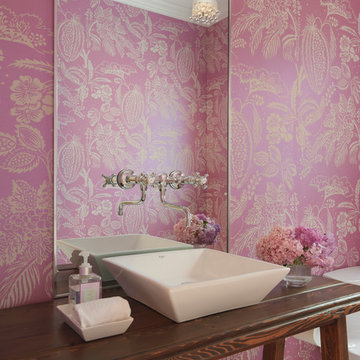
Design ideas for a farmhouse cloakroom in Providence with a vessel sink, wooden worktops, pink walls and brown worktops.

photo: Inspiro8
This is an example of a small country cloakroom in Other with white walls, medium hardwood flooring, a vessel sink, wooden worktops, brown worktops, brown floors, flat-panel cabinets and medium wood cabinets.
This is an example of a small country cloakroom in Other with white walls, medium hardwood flooring, a vessel sink, wooden worktops, brown worktops, brown floors, flat-panel cabinets and medium wood cabinets.
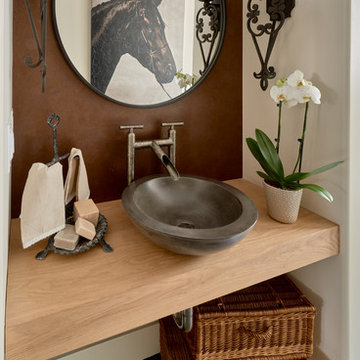
Dean J. Birinyi Photography
Design ideas for a farmhouse cloakroom in San Francisco with open cabinets, white walls, dark hardwood flooring, a vessel sink, wooden worktops, brown floors and brown worktops.
Design ideas for a farmhouse cloakroom in San Francisco with open cabinets, white walls, dark hardwood flooring, a vessel sink, wooden worktops, brown floors and brown worktops.
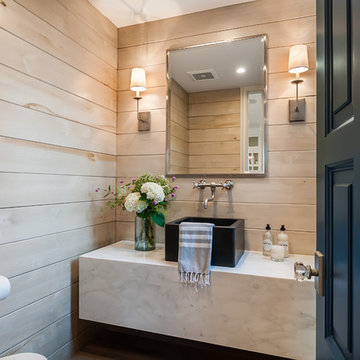
Design ideas for a farmhouse cloakroom in San Diego with flat-panel cabinets, grey cabinets, brown walls, light hardwood flooring, a vessel sink, marble worktops, brown floors and white worktops.

This beautiful showcase home offers a blend of crisp, uncomplicated modern lines and a touch of farmhouse architectural details. The 5,100 square feet single level home with 5 bedrooms, 3 ½ baths with a large vaulted bonus room over the garage is delightfully welcoming.
For more photos of this project visit our website: https://wendyobrienid.com.
Country Cloakroom with a Vessel Sink Ideas and Designs
3