Country Cloakroom with Beige Walls Ideas and Designs
Refine by:
Budget
Sort by:Popular Today
101 - 120 of 185 photos
Item 1 of 3
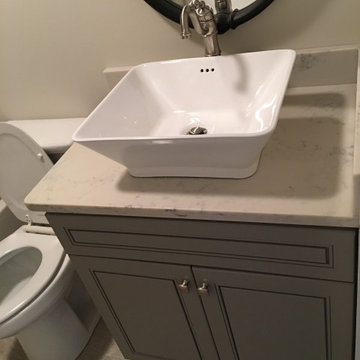
Inspiration for a small farmhouse cloakroom in Atlanta with raised-panel cabinets, grey cabinets, a one-piece toilet, white tiles, beige walls, marble flooring, a pedestal sink, engineered stone worktops, grey floors and white worktops.
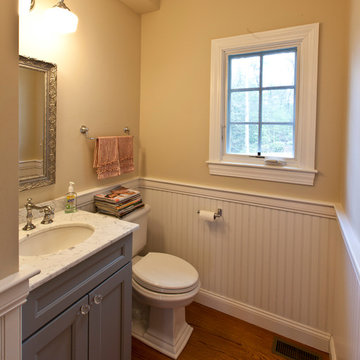
Wainscotting and marble countertop give a farmhouse feeling to the new lav.
Design ideas for a medium sized farmhouse cloakroom in Boston with recessed-panel cabinets, blue cabinets, a two-piece toilet, beige walls, medium hardwood flooring, a submerged sink, marble worktops, brown floors and white worktops.
Design ideas for a medium sized farmhouse cloakroom in Boston with recessed-panel cabinets, blue cabinets, a two-piece toilet, beige walls, medium hardwood flooring, a submerged sink, marble worktops, brown floors and white worktops.
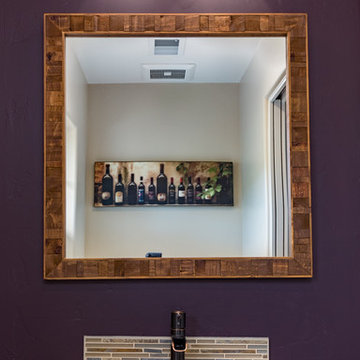
Small country cloakroom in Other with medium wood cabinets, multi-coloured tiles, porcelain tiles, beige walls, porcelain flooring, a submerged sink, marble worktops and beige floors.
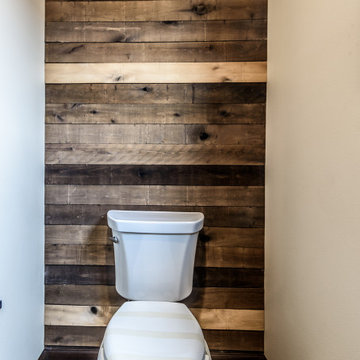
Photo of a medium sized rural cloakroom in Other with medium wood cabinets, a one-piece toilet, beige walls, ceramic flooring, a vessel sink, brown worktops, a built in vanity unit and tongue and groove walls.
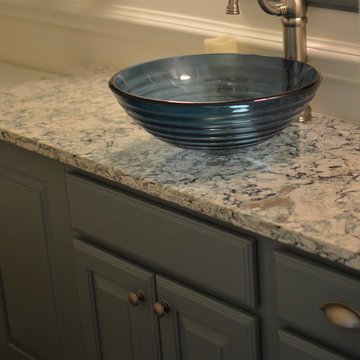
Sarah Georgiou
Photo of a small farmhouse cloakroom in DC Metro with raised-panel cabinets, blue cabinets, a two-piece toilet, beige walls, medium hardwood flooring, a vessel sink and marble worktops.
Photo of a small farmhouse cloakroom in DC Metro with raised-panel cabinets, blue cabinets, a two-piece toilet, beige walls, medium hardwood flooring, a vessel sink and marble worktops.
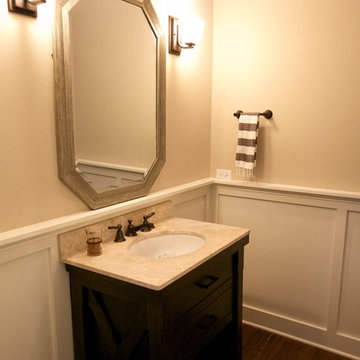
Located off of the kitchen is this charming farmhouse bathroom. The chair rail molding is added detail that gives this space some charm.
Photo Credit: Meyer Design
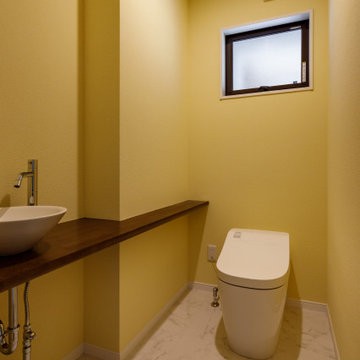
淡い色で柔らかく
This is an example of a country cloakroom in Other with dark wood cabinets, a one-piece toilet, beige walls, vinyl flooring, a built-in sink, wooden worktops, white floors, a built in vanity unit, a wallpapered ceiling and wallpapered walls.
This is an example of a country cloakroom in Other with dark wood cabinets, a one-piece toilet, beige walls, vinyl flooring, a built-in sink, wooden worktops, white floors, a built in vanity unit, a wallpapered ceiling and wallpapered walls.
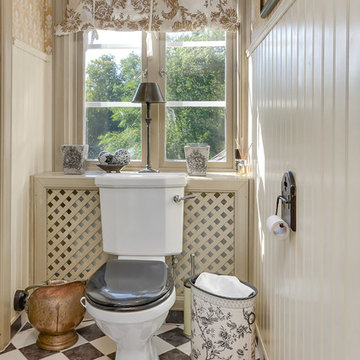
Magnus Ericsson, Husfoto
This is an example of a medium sized farmhouse cloakroom in Stockholm with black and white tiles and beige walls.
This is an example of a medium sized farmhouse cloakroom in Stockholm with black and white tiles and beige walls.
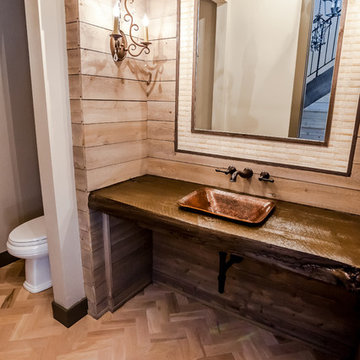
Design ideas for a medium sized farmhouse cloakroom in Minneapolis with a one-piece toilet, brown tiles, beige walls, light hardwood flooring, a vessel sink and beige floors.
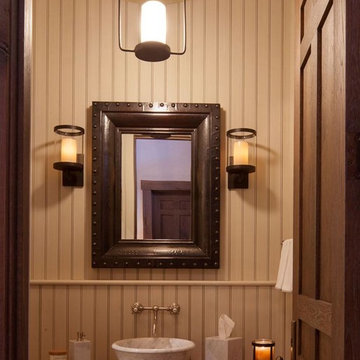
Photo of a small rural cloakroom in Other with open cabinets, medium wood cabinets, beige walls, dark hardwood flooring, a vessel sink, wooden worktops, brown floors and beige worktops.
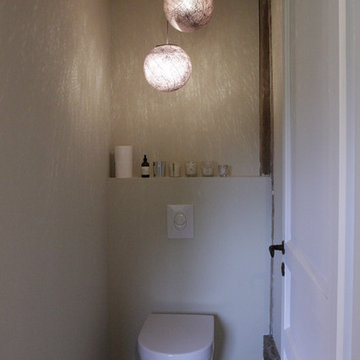
Photo of a small country cloakroom in Paris with a wall mounted toilet, beige walls and terracotta flooring.
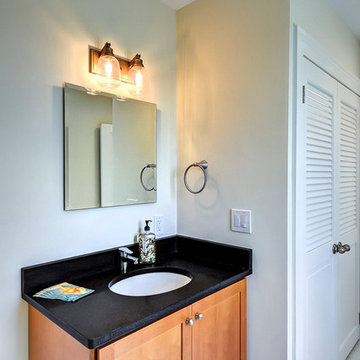
Inspiration for a small rural cloakroom in Philadelphia with shaker cabinets, medium wood cabinets, beige walls, porcelain flooring, a submerged sink and granite worktops.
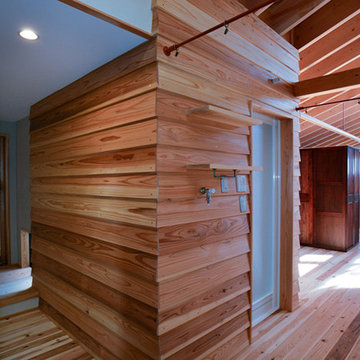
A-house
Small farmhouse cloakroom in Other with beige walls, light hardwood flooring and beige floors.
Small farmhouse cloakroom in Other with beige walls, light hardwood flooring and beige floors.
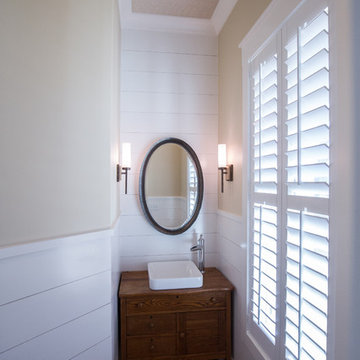
Inspiration for a rural cloakroom in Other with freestanding cabinets, dark wood cabinets, beige walls, medium hardwood flooring, a vessel sink and wooden worktops.
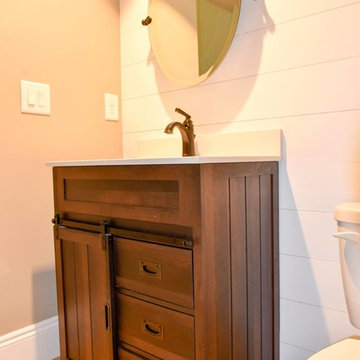
This is an example of a medium sized rural cloakroom in Atlanta with freestanding cabinets, medium wood cabinets, a two-piece toilet, beige walls, ceramic flooring, a submerged sink and beige floors.
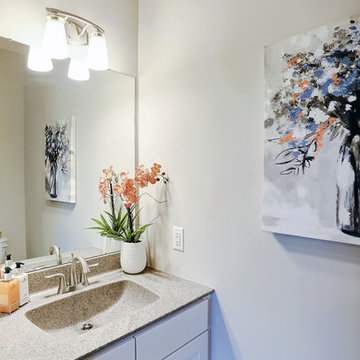
Designer details abound in this custom 2-story home with craftsman style exterior complete with fiber cement siding, attractive stone veneer, and a welcoming front porch. In addition to the 2-car side entry garage with finished mudroom, a breezeway connects the home to a 3rd car detached garage. Heightened 10’ceilings grace the 1st floor and impressive features throughout include stylish trim and ceiling details. The elegant Dining Room to the front of the home features a tray ceiling and craftsman style wainscoting with chair rail. Adjacent to the Dining Room is a formal Living Room with cozy gas fireplace. The open Kitchen is well-appointed with HanStone countertops, tile backsplash, stainless steel appliances, and a pantry. The sunny Breakfast Area provides access to a stamped concrete patio and opens to the Family Room with wood ceiling beams and a gas fireplace accented by a custom surround. A first-floor Study features trim ceiling detail and craftsman style wainscoting. The Owner’s Suite includes craftsman style wainscoting accent wall and a tray ceiling with stylish wood detail. The Owner’s Bathroom includes a custom tile shower, free standing tub, and oversized closet.
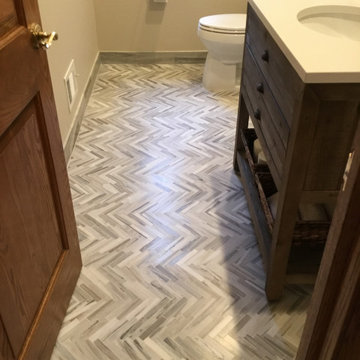
Farmhouse Powder Room with oversized mirror and herringbone floor tile.
Just the Right Piece
Warren, NJ 07059
Medium sized country cloakroom in New York with freestanding cabinets, brown cabinets, a one-piece toilet, beige walls, ceramic flooring, a submerged sink, quartz worktops, grey floors, beige worktops and a freestanding vanity unit.
Medium sized country cloakroom in New York with freestanding cabinets, brown cabinets, a one-piece toilet, beige walls, ceramic flooring, a submerged sink, quartz worktops, grey floors, beige worktops and a freestanding vanity unit.
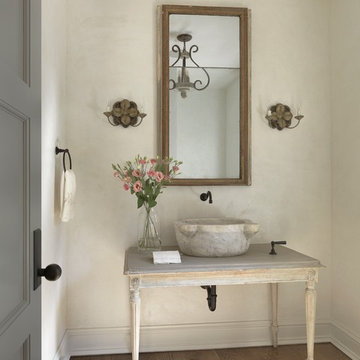
Design ideas for a country cloakroom in Other with medium hardwood flooring, brown floors, beige walls and a vessel sink.
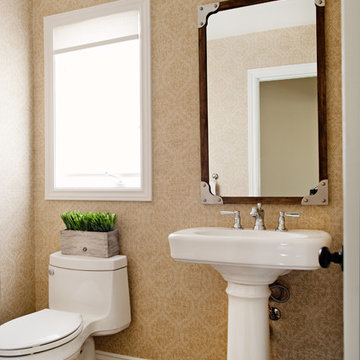
Mike Chajecki www.mikechajecki.com
Inspiration for a medium sized rural cloakroom in Toronto with a pedestal sink, a one-piece toilet, beige walls and porcelain flooring.
Inspiration for a medium sized rural cloakroom in Toronto with a pedestal sink, a one-piece toilet, beige walls and porcelain flooring.
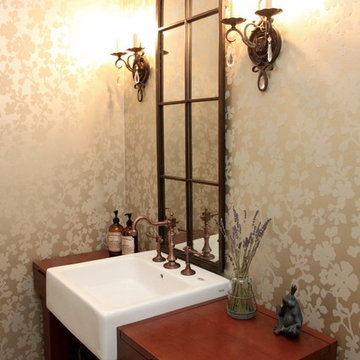
Design ideas for a small rural cloakroom with freestanding cabinets, medium wood cabinets, a two-piece toilet, beige walls, travertine flooring, a trough sink, wooden worktops and beige floors.
Country Cloakroom with Beige Walls Ideas and Designs
6