Country Cloakroom with Blue Walls Ideas and Designs
Refine by:
Budget
Sort by:Popular Today
41 - 60 of 125 photos
Item 1 of 3
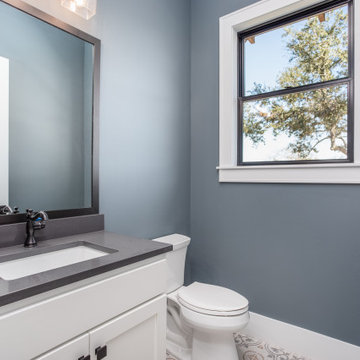
This is an example of a medium sized rural cloakroom in Austin with shaker cabinets, white cabinets, a two-piece toilet, blue walls, porcelain flooring, a submerged sink, solid surface worktops, multi-coloured floors, grey worktops and a built in vanity unit.
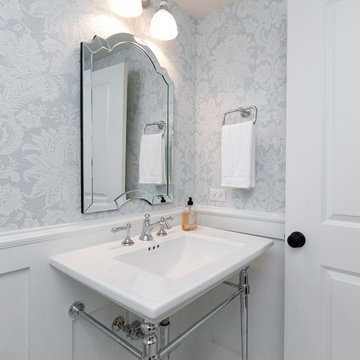
Charming powder room with pedestal farmhouse sink. Beautiful wallpaper surrounding with wainscoting details.
Architect: Meyer Design
Photos: Jody Kmetz
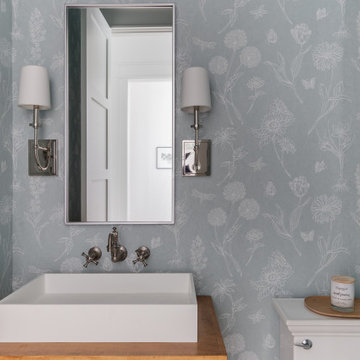
Photo of a medium sized country cloakroom in Houston with blue walls, a vessel sink, brown worktops and wallpapered walls.

This Altadena home is the perfect example of modern farmhouse flair. The powder room flaunts an elegant mirror over a strapping vanity; the butcher block in the kitchen lends warmth and texture; the living room is replete with stunning details like the candle style chandelier, the plaid area rug, and the coral accents; and the master bathroom’s floor is a gorgeous floor tile.
Project designed by Courtney Thomas Design in La Cañada. Serving Pasadena, Glendale, Monrovia, San Marino, Sierra Madre, South Pasadena, and Altadena.
For more about Courtney Thomas Design, click here: https://www.courtneythomasdesign.com/
To learn more about this project, click here:
https://www.courtneythomasdesign.com/portfolio/new-construction-altadena-rustic-modern/
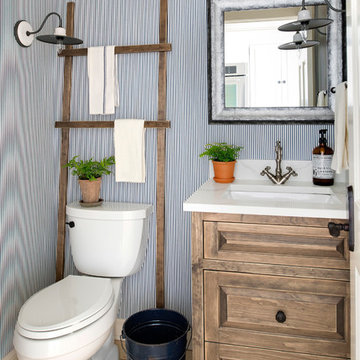
This is an example of a rural cloakroom in Minneapolis with medium wood cabinets, a one-piece toilet and blue walls.
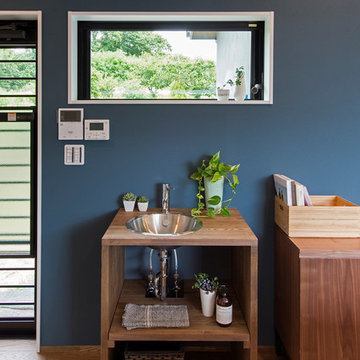
シンプルなつくりの中に
こだわりの素材が活きる家
濃いグレーの塗り壁、ガルバの片流れの屋根、
素材にこだわったシンプルなつくり、
広いウッドデッキを囲むようにL字に建つ家。
ウッドデッキも庭もひとつの空間。
LDKも仕切らずに「空間を広く感じたい」そんな想いが込められています。
Inspiration for a small farmhouse cloakroom in Other with blue walls, medium hardwood flooring, a submerged sink and brown floors.
Inspiration for a small farmhouse cloakroom in Other with blue walls, medium hardwood flooring, a submerged sink and brown floors.
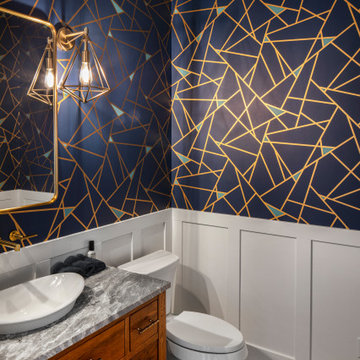
Design ideas for a rural cloakroom in Austin with freestanding cabinets, medium wood cabinets, blue walls, medium hardwood flooring, a vessel sink, marble worktops, brown floors, grey worktops and a built in vanity unit.
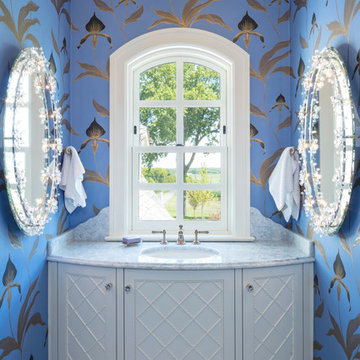
Inspiration for a rural cloakroom in Minneapolis with shaker cabinets, grey cabinets, blue walls, a submerged sink and grey worktops.
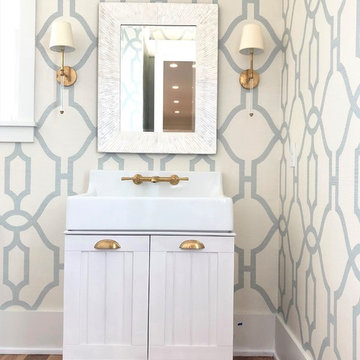
Inspiration for a medium sized rural cloakroom in Charleston with freestanding cabinets, white cabinets, blue walls, medium hardwood flooring, an integrated sink, white worktops, engineered stone worktops and brown floors.
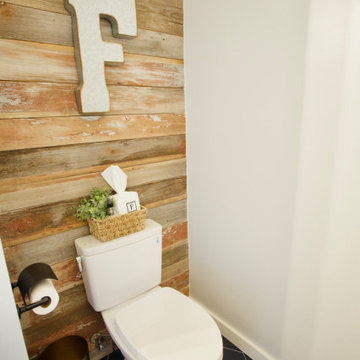
Even small powder baths can make a big statement! We are loving our design with the rustic wood accent wall mixed with the modern navy blue hexagonal floor tiles! The wall color is the faintest hint of light grey/blue in Sherwin Williams Misty. Simple but classic!
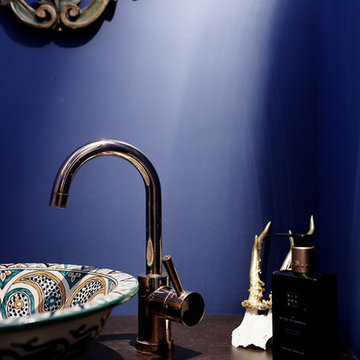
Stephanie Kasel Interiors 2018
Small country cloakroom in Other with shaker cabinets, brown cabinets, a wall mounted toilet, blue tiles, cement tiles, blue walls, bamboo flooring, a built-in sink, wooden worktops, brown floors and brown worktops.
Small country cloakroom in Other with shaker cabinets, brown cabinets, a wall mounted toilet, blue tiles, cement tiles, blue walls, bamboo flooring, a built-in sink, wooden worktops, brown floors and brown worktops.
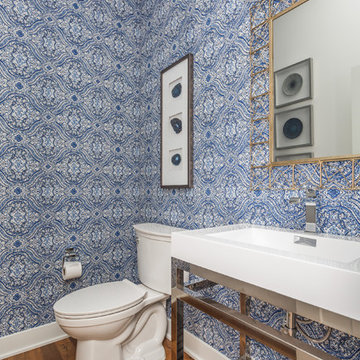
Design ideas for a small farmhouse cloakroom in Indianapolis with blue walls, medium hardwood flooring and multi-coloured floors.
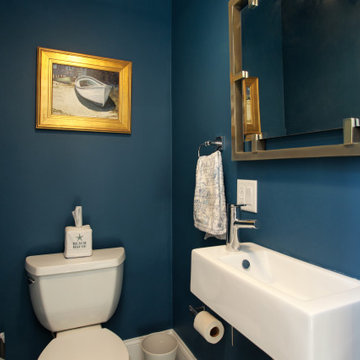
The powder room of The Bonaire. View House Plan THD-7234: https://www.thehousedesigners.com/plan/bonaire-7234/

Photographer: Ashley Avila Photography
Builder: Colonial Builders - Tim Schollart
Interior Designer: Laura Davidson
This large estate house was carefully crafted to compliment the rolling hillsides of the Midwest. Horizontal board & batten facades are sheltered by long runs of hipped roofs and are divided down the middle by the homes singular gabled wall. At the foyer, this gable takes the form of a classic three-part archway.
Going through the archway and into the interior, reveals a stunning see-through fireplace surround with raised natural stone hearth and rustic mantel beams. Subtle earth-toned wall colors, white trim, and natural wood floors serve as a perfect canvas to showcase patterned upholstery, black hardware, and colorful paintings. The kitchen and dining room occupies the space to the left of the foyer and living room and is connected to two garages through a more secluded mudroom and half bath. Off to the rear and adjacent to the kitchen is a screened porch that features a stone fireplace and stunning sunset views.
Occupying the space to the right of the living room and foyer is an understated master suite and spacious study featuring custom cabinets with diagonal bracing. The master bedroom’s en suite has a herringbone patterned marble floor, crisp white custom vanities, and access to a his and hers dressing area.
The four upstairs bedrooms are divided into pairs on either side of the living room balcony. Downstairs, the terraced landscaping exposes the family room and refreshment area to stunning views of the rear yard. The two remaining bedrooms in the lower level each have access to an en suite bathroom.
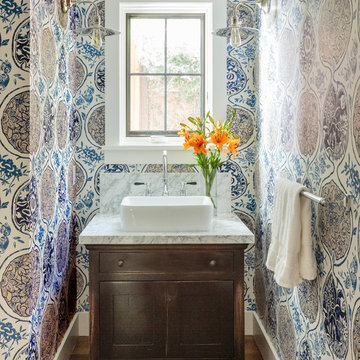
Mark Lohman
Photo of a small farmhouse cloakroom in Los Angeles with shaker cabinets, black cabinets, blue walls, medium hardwood flooring, a vessel sink and marble worktops.
Photo of a small farmhouse cloakroom in Los Angeles with shaker cabinets, black cabinets, blue walls, medium hardwood flooring, a vessel sink and marble worktops.

Small farmhouse cloakroom in Denver with flat-panel cabinets, grey cabinets, all types of toilet, white tiles, marble tiles, blue walls, dark hardwood flooring, a submerged sink, engineered stone worktops, brown floors, white worktops, a floating vanity unit, a vaulted ceiling and wallpapered walls.
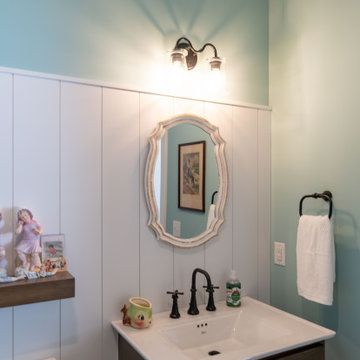
Inspiration for a rural cloakroom in Columbus with recessed-panel cabinets, dark wood cabinets, a two-piece toilet, blue walls, an integrated sink, white worktops, a built in vanity unit and tongue and groove walls.
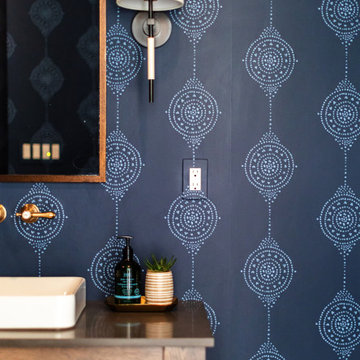
This Altadena home is the perfect example of modern farmhouse flair. The powder room flaunts an elegant mirror over a strapping vanity; the butcher block in the kitchen lends warmth and texture; the living room is replete with stunning details like the candle style chandelier, the plaid area rug, and the coral accents; and the master bathroom’s floor is a gorgeous floor tile.
Project designed by Courtney Thomas Design in La Cañada. Serving Pasadena, Glendale, Monrovia, San Marino, Sierra Madre, South Pasadena, and Altadena.
For more about Courtney Thomas Design, click here: https://www.courtneythomasdesign.com/
To learn more about this project, click here:
https://www.courtneythomasdesign.com/portfolio/new-construction-altadena-rustic-modern/
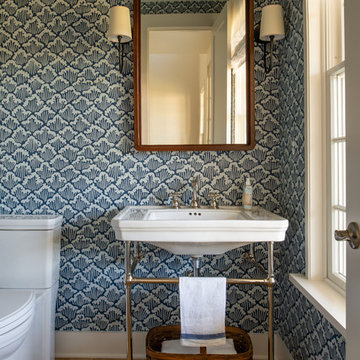
Photo of a medium sized farmhouse cloakroom in DC Metro with blue walls, medium hardwood flooring, a console sink and brown floors.
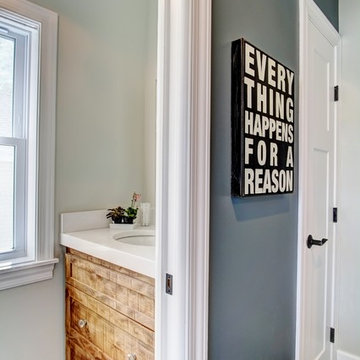
The rear entry of this home features a spacious mudroom with adjoining powder room. The powder room has beautiful wood cabinets with crystal knobs below the white undermount sink.
Country Cloakroom with Blue Walls Ideas and Designs
3