Country Cloakroom with Granite Worktops Ideas and Designs
Refine by:
Budget
Sort by:Popular Today
1 - 20 of 104 photos
Item 1 of 3

Today’s Vintage Farmhouse by KCS Estates is the perfect pairing of the elegance of simpler times with the sophistication of today’s design sensibility.
Nestled in Homestead Valley this home, located at 411 Montford Ave Mill Valley CA, is 3,383 square feet with 4 bedrooms and 3.5 bathrooms. And features a great room with vaulted, open truss ceilings, chef’s kitchen, private master suite, office, spacious family room, and lawn area. All designed with a timeless grace that instantly feels like home. A natural oak Dutch door leads to the warm and inviting great room featuring vaulted open truss ceilings flanked by a white-washed grey brick fireplace and chef’s kitchen with an over sized island.
The Farmhouse’s sliding doors lead out to the generously sized upper porch with a steel fire pit ideal for casual outdoor living. And it provides expansive views of the natural beauty surrounding the house. An elegant master suite and private home office complete the main living level.
411 Montford Ave Mill Valley CA
Presented by Melissa Crawford

Builder: Michels Homes
Architecture: Alexander Design Group
Photography: Scott Amundson Photography
Inspiration for a small country cloakroom in Minneapolis with recessed-panel cabinets, medium wood cabinets, a one-piece toilet, black tiles, vinyl flooring, a submerged sink, granite worktops, multi-coloured floors, black worktops, a built in vanity unit and wallpapered walls.
Inspiration for a small country cloakroom in Minneapolis with recessed-panel cabinets, medium wood cabinets, a one-piece toilet, black tiles, vinyl flooring, a submerged sink, granite worktops, multi-coloured floors, black worktops, a built in vanity unit and wallpapered walls.
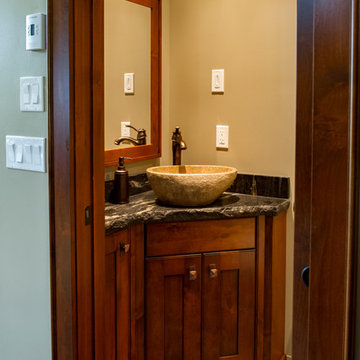
Inspiration for a small rural cloakroom in Vancouver with shaker cabinets, dark wood cabinets, brown walls, slate flooring, a vessel sink, granite worktops and brown floors.
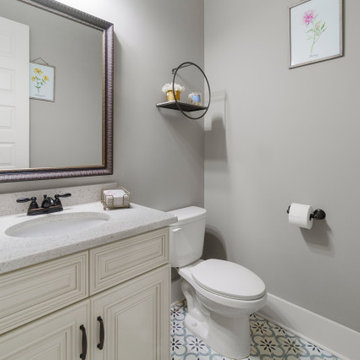
Powder room of Arbor Creek. View House Plan THD-1389: https://www.thehousedesigners.com/plan/the-ingalls-1389
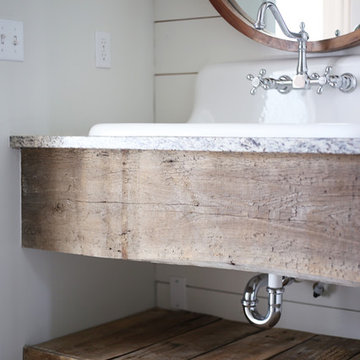
Sarah Baker Photos
Design ideas for a medium sized farmhouse cloakroom in Other with white walls, a wall-mounted sink, granite worktops and grey worktops.
Design ideas for a medium sized farmhouse cloakroom in Other with white walls, a wall-mounted sink, granite worktops and grey worktops.
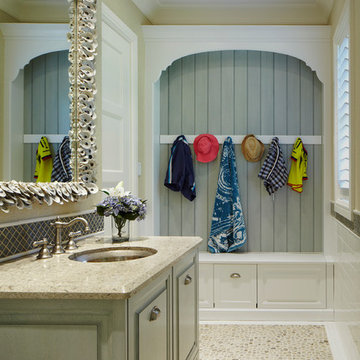
Medium sized farmhouse cloakroom in Miami with a submerged sink, raised-panel cabinets, green cabinets, beige walls, pebble tile flooring, granite worktops, brown floors and brown worktops.
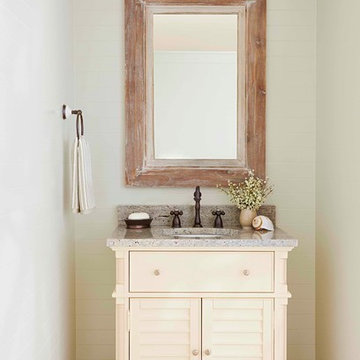
This powder room is relaxed, casual, and weathered. It’s like being in a lake house that’s been around for years. This cottage-style bath is comfortable, familiar, and time-tested. Nothing fussy.

Photo of a medium sized rural cloakroom in Chicago with white walls, slate flooring, a trough sink, granite worktops, grey floors, grey worktops, a floating vanity unit and tongue and groove walls.
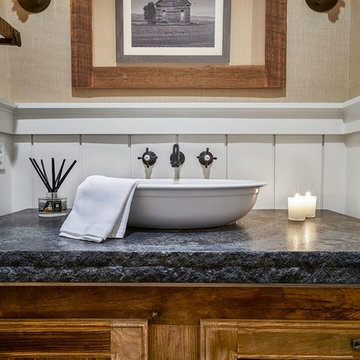
Love this Powder Room with 2.5” thick chiseled edge granite countertop and vessel sink. This countertop is the same as in the kitchen: Mystic grey granite with leathered finish in deep charcoal grey.
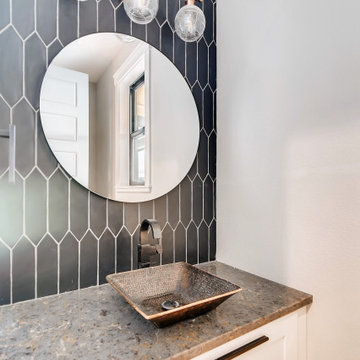
Large country cloakroom in Denver with shaker cabinets, white cabinets, black and white tiles, ceramic tiles, grey walls, a vessel sink, granite worktops, beige worktops and a floating vanity unit.
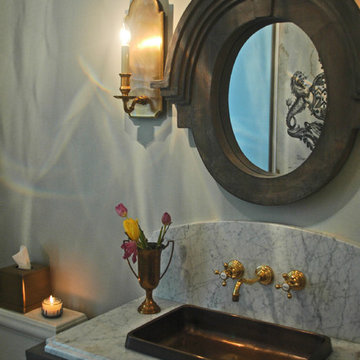
Glorious copper sink with brass faucet on this custom furniture vanity are just out of this world.
Meyer Design
Design ideas for a medium sized country cloakroom in Chicago with freestanding cabinets, distressed cabinets, a two-piece toilet, grey tiles, porcelain tiles, grey walls, porcelain flooring, a built-in sink and granite worktops.
Design ideas for a medium sized country cloakroom in Chicago with freestanding cabinets, distressed cabinets, a two-piece toilet, grey tiles, porcelain tiles, grey walls, porcelain flooring, a built-in sink and granite worktops.

Photo of a small farmhouse cloakroom in St Louis with freestanding cabinets, green cabinets, a two-piece toilet, beige tiles, stone slabs, green walls, porcelain flooring, a vessel sink, granite worktops and beige floors.

Powder room with real marble mosaic tile floor, floating white oak vanity with black granite countertop and brass faucet. Wallpaper, mirror and lighting by Casey Howard Designs.

Locati Architects, LongViews Studio
This is an example of a small farmhouse cloakroom in Other with open cabinets, blue tiles, stone tiles, beige walls, a vessel sink and granite worktops.
This is an example of a small farmhouse cloakroom in Other with open cabinets, blue tiles, stone tiles, beige walls, a vessel sink and granite worktops.
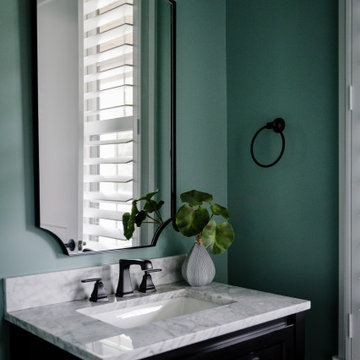
Our studio designed this beautiful home for a family of four to create a cohesive space for spending quality time. The home has an open-concept floor plan to allow free movement and aid conversations across zones. The living area is casual and comfortable and has a farmhouse feel with the stunning stone-clad fireplace and soft gray and beige furnishings. We also ensured plenty of seating for the whole family to gather around.
In the kitchen area, we used charcoal gray for the island, which complements the beautiful white countertops and the stylish black chairs. We added herringbone-style backsplash tiles to create a charming design element in the kitchen. Open shelving and warm wooden flooring add to the farmhouse-style appeal. The adjacent dining area is designed to look casual, elegant, and sophisticated, with a sleek wooden dining table and attractive chairs.
The powder room is painted in a beautiful shade of sage green. Elegant black fixtures, a black vanity, and a stylish marble countertop washbasin add a casual, sophisticated, and welcoming appeal.
---
Project completed by Wendy Langston's Everything Home interior design firm, which serves Carmel, Zionsville, Fishers, Westfield, Noblesville, and Indianapolis.
For more about Everything Home, see here: https://everythinghomedesigns.com/
To learn more about this project, see here:
https://everythinghomedesigns.com/portfolio/down-to-earth/
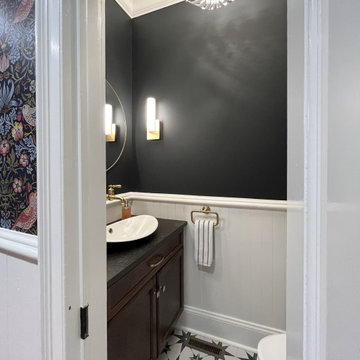
Small rural cloakroom in DC Metro with recessed-panel cabinets, dark wood cabinets, a two-piece toilet, blue walls, a vessel sink, granite worktops, multi-coloured floors, black worktops and a freestanding vanity unit.
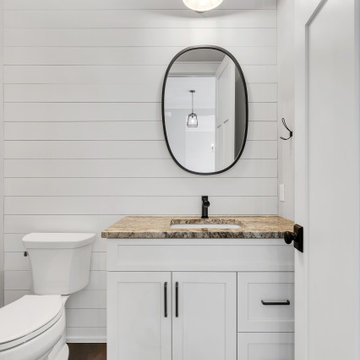
1st floor powder room
Design ideas for a medium sized rural cloakroom in Other with shaker cabinets, white cabinets, a two-piece toilet, white tiles, white walls, dark hardwood flooring, a submerged sink, granite worktops, brown floors, beige worktops, a built in vanity unit and tongue and groove walls.
Design ideas for a medium sized rural cloakroom in Other with shaker cabinets, white cabinets, a two-piece toilet, white tiles, white walls, dark hardwood flooring, a submerged sink, granite worktops, brown floors, beige worktops, a built in vanity unit and tongue and groove walls.

This is an example of a small farmhouse cloakroom in Burlington with freestanding cabinets, brown cabinets, white walls, a vessel sink, granite worktops and blue worktops.

Medium sized rural cloakroom in Chicago with white walls, slate flooring, a trough sink, granite worktops, grey floors, grey worktops, a floating vanity unit and tongue and groove walls.
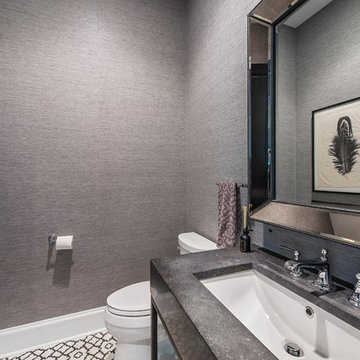
Powder room.
This is an example of a medium sized country cloakroom in Chicago with open cabinets, black cabinets, a two-piece toilet, grey walls, ceramic flooring, a submerged sink, granite worktops and multi-coloured floors.
This is an example of a medium sized country cloakroom in Chicago with open cabinets, black cabinets, a two-piece toilet, grey walls, ceramic flooring, a submerged sink, granite worktops and multi-coloured floors.
Country Cloakroom with Granite Worktops Ideas and Designs
1