Country Cloakroom with White Walls Ideas and Designs
Sort by:Popular Today
1 - 20 of 666 photos
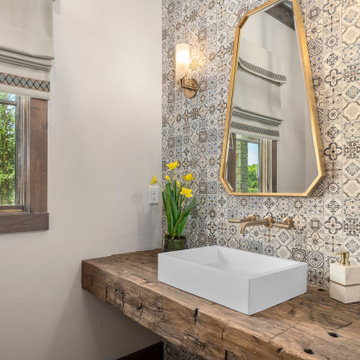
Photo of a rural cloakroom in Austin with multi-coloured tiles, white walls, a vessel sink, wooden worktops and brown worktops.

The reclaimed mirror, wood furniture vanity and shiplap really give that farmhouse feel!
Large country cloakroom in Calgary with freestanding cabinets, dark wood cabinets, a one-piece toilet, white walls, light hardwood flooring, a vessel sink, wooden worktops, beige floors and brown worktops.
Large country cloakroom in Calgary with freestanding cabinets, dark wood cabinets, a one-piece toilet, white walls, light hardwood flooring, a vessel sink, wooden worktops, beige floors and brown worktops.
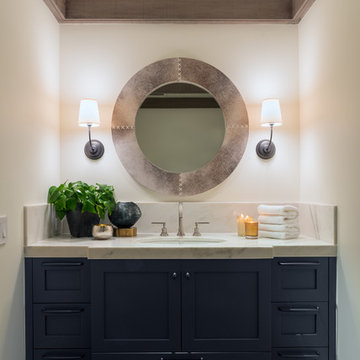
Joe Burull
This is an example of a small rural cloakroom in San Francisco with shaker cabinets, blue cabinets, stone slabs, white walls, dark hardwood flooring, a submerged sink and marble worktops.
This is an example of a small rural cloakroom in San Francisco with shaker cabinets, blue cabinets, stone slabs, white walls, dark hardwood flooring, a submerged sink and marble worktops.

JS Gibson
Medium sized country cloakroom in Charleston with freestanding cabinets, white walls, wooden worktops, dark wood cabinets, a built-in sink and brown worktops.
Medium sized country cloakroom in Charleston with freestanding cabinets, white walls, wooden worktops, dark wood cabinets, a built-in sink and brown worktops.
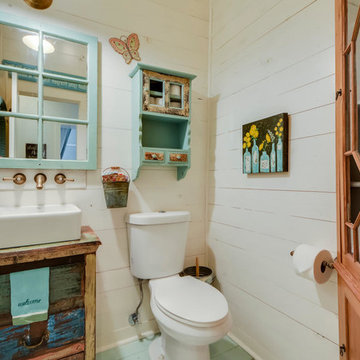
Travis Wayne Baker
Inspiration for a small rural cloakroom in Austin with a vessel sink, freestanding cabinets, distressed cabinets, wooden worktops, a two-piece toilet, white walls, painted wood flooring and brown worktops.
Inspiration for a small rural cloakroom in Austin with a vessel sink, freestanding cabinets, distressed cabinets, wooden worktops, a two-piece toilet, white walls, painted wood flooring and brown worktops.

Enfort Homes - 2019
Design ideas for a large farmhouse cloakroom in Seattle with medium wood cabinets, white walls, white worktops, flat-panel cabinets and medium hardwood flooring.
Design ideas for a large farmhouse cloakroom in Seattle with medium wood cabinets, white walls, white worktops, flat-panel cabinets and medium hardwood flooring.

The home's powder room showcases a custom crafted distressed 'vanity' with a farmhouse styled sink. The mirror completes the space.
Design ideas for a medium sized country cloakroom in Other with open cabinets, distressed cabinets, white tiles, white walls, medium hardwood flooring, a vessel sink, wooden worktops, brown floors and brown worktops.
Design ideas for a medium sized country cloakroom in Other with open cabinets, distressed cabinets, white tiles, white walls, medium hardwood flooring, a vessel sink, wooden worktops, brown floors and brown worktops.

It’s always a blessing when your clients become friends - and that’s exactly what blossomed out of this two-phase remodel (along with three transformed spaces!). These clients were such a joy to work with and made what, at times, was a challenging job feel seamless. This project consisted of two phases, the first being a reconfiguration and update of their master bathroom, guest bathroom, and hallway closets, and the second a kitchen remodel.
In keeping with the style of the home, we decided to run with what we called “traditional with farmhouse charm” – warm wood tones, cement tile, traditional patterns, and you can’t forget the pops of color! The master bathroom airs on the masculine side with a mostly black, white, and wood color palette, while the powder room is very feminine with pastel colors.
When the bathroom projects were wrapped, it didn’t take long before we moved on to the kitchen. The kitchen already had a nice flow, so we didn’t need to move any plumbing or appliances. Instead, we just gave it the facelift it deserved! We wanted to continue the farmhouse charm and landed on a gorgeous terracotta and ceramic hand-painted tile for the backsplash, concrete look-alike quartz countertops, and two-toned cabinets while keeping the existing hardwood floors. We also removed some upper cabinets that blocked the view from the kitchen into the dining and living room area, resulting in a coveted open concept floor plan.
Our clients have always loved to entertain, but now with the remodel complete, they are hosting more than ever, enjoying every second they have in their home.
---
Project designed by interior design studio Kimberlee Marie Interiors. They serve the Seattle metro area including Seattle, Bellevue, Kirkland, Medina, Clyde Hill, and Hunts Point.
For more about Kimberlee Marie Interiors, see here: https://www.kimberleemarie.com/
To learn more about this project, see here
https://www.kimberleemarie.com/kirkland-remodel-1
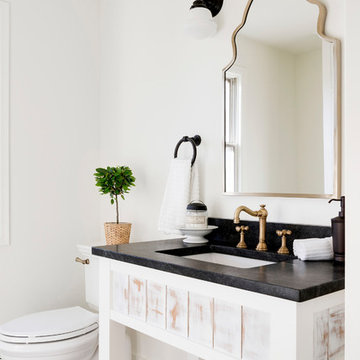
Farmhouse cloakroom in Minneapolis with open cabinets, distressed cabinets, white walls, a submerged sink, multi-coloured floors and black worktops.
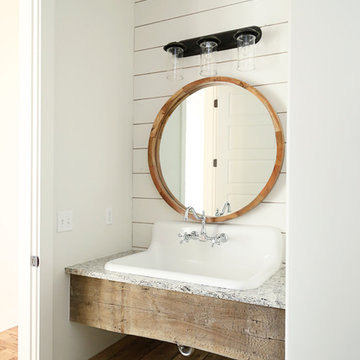
Sarah Baker Photos
Inspiration for a medium sized country cloakroom in Other with white walls, a wall-mounted sink, granite worktops and grey worktops.
Inspiration for a medium sized country cloakroom in Other with white walls, a wall-mounted sink, granite worktops and grey worktops.

Light and Airy shiplap bathroom was the dream for this hard working couple. The goal was to totally re-create a space that was both beautiful, that made sense functionally and a place to remind the clients of their vacation time. A peaceful oasis. We knew we wanted to use tile that looks like shiplap. A cost effective way to create a timeless look. By cladding the entire tub shower wall it really looks more like real shiplap planked walls.
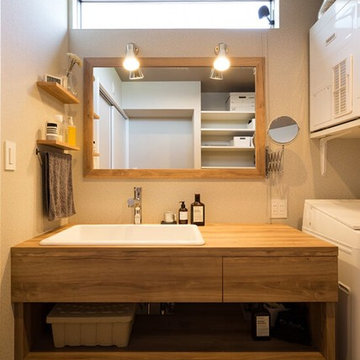
見た目だけでなく、機能性も重視した大きなボウルの造作洗面台。
Rural cloakroom in Nagoya with flat-panel cabinets, medium wood cabinets, white walls, medium hardwood flooring, a built-in sink, wooden worktops, brown floors and brown worktops.
Rural cloakroom in Nagoya with flat-panel cabinets, medium wood cabinets, white walls, medium hardwood flooring, a built-in sink, wooden worktops, brown floors and brown worktops.
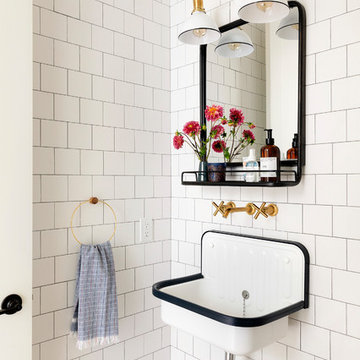
This is an example of a farmhouse cloakroom in Minneapolis with white tiles, white walls and a wall-mounted sink.

interior designer: Kathryn Smith
Small country cloakroom in Orange County with distressed cabinets, white walls, a vessel sink, wooden worktops, freestanding cabinets and brown worktops.
Small country cloakroom in Orange County with distressed cabinets, white walls, a vessel sink, wooden worktops, freestanding cabinets and brown worktops.
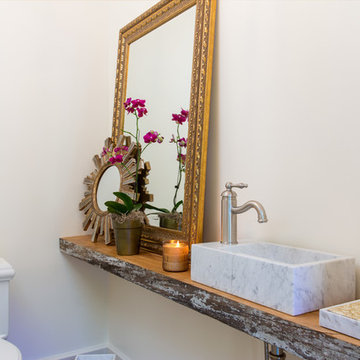
Brendon Pinola
Photo of a small farmhouse cloakroom in Birmingham with open cabinets, dark wood cabinets, a two-piece toilet, grey tiles, white walls, medium hardwood flooring, a vessel sink, wooden worktops, brown floors and brown worktops.
Photo of a small farmhouse cloakroom in Birmingham with open cabinets, dark wood cabinets, a two-piece toilet, grey tiles, white walls, medium hardwood flooring, a vessel sink, wooden worktops, brown floors and brown worktops.
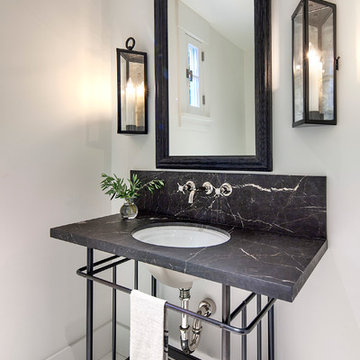
Powder room.
Design ideas for a farmhouse cloakroom in Santa Barbara with a submerged sink, porcelain flooring, white walls and grey worktops.
Design ideas for a farmhouse cloakroom in Santa Barbara with a submerged sink, porcelain flooring, white walls and grey worktops.

Design ideas for a medium sized country cloakroom in Houston with white tiles, metro tiles, white walls, mosaic tile flooring, a trough sink, blue floors and a floating vanity unit.

Medium sized rural cloakroom in Chicago with white walls, slate flooring, a trough sink, granite worktops, grey floors, grey worktops, a floating vanity unit and tongue and groove walls.
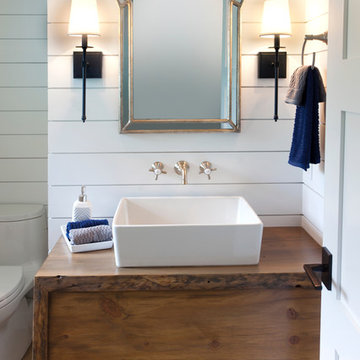
Shiplap powder room bath with floating live edge wood vanity and vessel sink. Wall mounted faucet.
Photo: Timothy Manning
Builder: Aspire Builders
Design: Kristen Phillips, Bellissimo Decor
Country Cloakroom with White Walls Ideas and Designs
1
