Country Conservatory with a Standard Fireplace Ideas and Designs
Refine by:
Budget
Sort by:Popular Today
1 - 20 of 110 photos
Item 1 of 3

"2012 Alice Washburn Award" Winning Home - A.I.A. Connecticut
Read more at https://ddharlanarchitects.com/tag/alice-washburn/
“2014 Stanford White Award, Residential Architecture – New Construction Under 5000 SF, Extown Farm Cottage, David D. Harlan Architects LLC”, The Institute of Classical Architecture & Art (ICAA).
“2009 ‘Grand Award’ Builder’s Design and Planning”, Builder Magazine and The National Association of Home Builders.
“2009 People’s Choice Award”, A.I.A. Connecticut.
"The 2008 Residential Design Award", ASID Connecticut
“The 2008 Pinnacle Award for Excellence”, ASID Connecticut.
“HOBI Connecticut 2008 Award, ‘Best Not So Big House’”, Connecticut Home Builders Association.

Lisa Carroll
This is an example of a medium sized farmhouse conservatory in Atlanta with dark hardwood flooring, a standard fireplace, a brick fireplace surround, a standard ceiling and brown floors.
This is an example of a medium sized farmhouse conservatory in Atlanta with dark hardwood flooring, a standard fireplace, a brick fireplace surround, a standard ceiling and brown floors.

Photo of a country conservatory in Jacksonville with a standard fireplace, a brick fireplace surround, a standard ceiling, brown floors and a chimney breast.

This stand-alone condominium blends traditional styles with modern farmhouse exterior features. Blurring the lines between condominium and home, the details are where this custom design stands out; from custom trim to beautiful ceiling treatments and careful consideration for how the spaces interact. The exterior of the home is detailed with white horizontal siding, vinyl board and batten, black windows, black asphalt shingles and accent metal roofing. Our design intent behind these stand-alone condominiums is to bring the maintenance free lifestyle with a space that feels like your own.

Spacecrafting
Photo of a country conservatory in Minneapolis with a standard fireplace, a stone fireplace surround, a standard ceiling, brown floors and a chimney breast.
Photo of a country conservatory in Minneapolis with a standard fireplace, a stone fireplace surround, a standard ceiling, brown floors and a chimney breast.
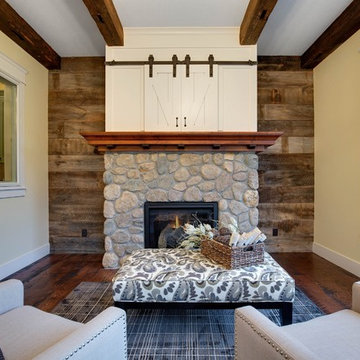
Photo of a rural conservatory in Minneapolis with dark hardwood flooring, a standard fireplace, a stone fireplace surround and a standard ceiling.
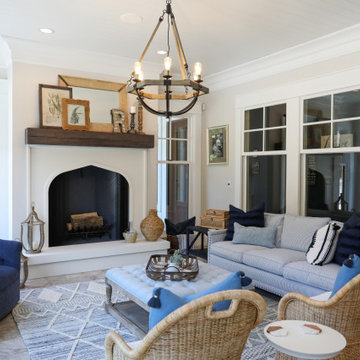
Eclectic sunroom features Artistic Tile Fume Crackle White porcelain tile, Marvin windows and doors, Maxim Lodge 6-light chandelier. Rumford wood-burning fireplace with painted firebrick and arabesque styling.
General contracting by Martin Bros. Contracting, Inc.; Architecture by Helman Sechrist Architecture; Home Design by Maple & White Design; Photography by Marie Kinney Photography.
Images are the property of Martin Bros. Contracting, Inc. and may not be used without written permission. — with Marvin, Ferguson, Maple & White Design and Halsey Tile.
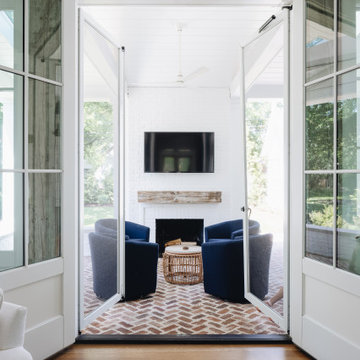
Back porch entertaining space with fireplace, outdoor kitchen, wood storage, refrigeration, brick pavers, skylights and lots of room for guests
Design ideas for a medium sized country conservatory in Chicago with brick flooring, a standard fireplace, a brick fireplace surround and a skylight.
Design ideas for a medium sized country conservatory in Chicago with brick flooring, a standard fireplace, a brick fireplace surround and a skylight.
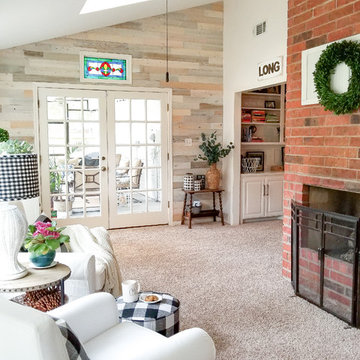
DIY Beautify sunroom renovation with coastal white Timberchic!
Medium sized country conservatory in Other with carpet, a standard fireplace, a brick fireplace surround, a standard ceiling and beige floors.
Medium sized country conservatory in Other with carpet, a standard fireplace, a brick fireplace surround, a standard ceiling and beige floors.

Inspiration for a farmhouse conservatory in Chicago with slate flooring, a standard fireplace, a stone fireplace surround and a standard ceiling.

A lovely, clean finish, complemented by some great features. Kauri wall using sarking from an old villa in Parnell.
Photo of a large farmhouse conservatory in Other with medium hardwood flooring, a plastered fireplace surround, a standard fireplace, brown floors and a chimney breast.
Photo of a large farmhouse conservatory in Other with medium hardwood flooring, a plastered fireplace surround, a standard fireplace, brown floors and a chimney breast.

Design ideas for an expansive rural conservatory in Miami with limestone flooring, a standard fireplace, a standard ceiling, beige floors and a brick fireplace surround.
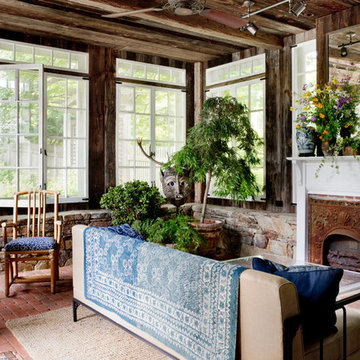
Photo: Rikki Snyder © 2015 Houzz
Farmhouse conservatory in New York with brick flooring, a standard fireplace, a standard ceiling and red floors.
Farmhouse conservatory in New York with brick flooring, a standard fireplace, a standard ceiling and red floors.

Design ideas for a large rural conservatory in Other with porcelain flooring, a standard fireplace, a stone fireplace surround, a standard ceiling and grey floors.
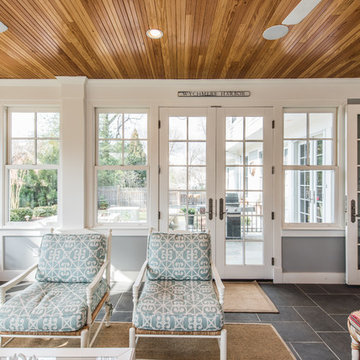
We were hired to build this house after the homeowner was having some trouble finding the right contractor. With a great team and a great relationship with the homeowner we built this gem in the Washington, DC area.
Finecraft Contractors, Inc.
Soleimani Photography
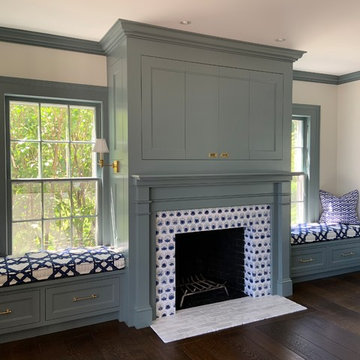
William Morris Evolution of Daisies Tiles. Photo credit, Christine Grey, Churchill Building Company, Lakeview, CT
Design ideas for a country conservatory in Bridgeport with dark hardwood flooring, a standard fireplace and a tiled fireplace surround.
Design ideas for a country conservatory in Bridgeport with dark hardwood flooring, a standard fireplace and a tiled fireplace surround.
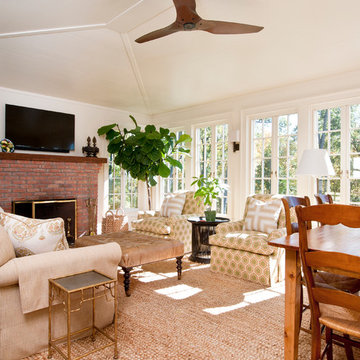
Sloan Architects, PC
Design ideas for a farmhouse conservatory in New York with dark hardwood flooring, a standard fireplace, a brick fireplace surround and a glass ceiling.
Design ideas for a farmhouse conservatory in New York with dark hardwood flooring, a standard fireplace, a brick fireplace surround and a glass ceiling.
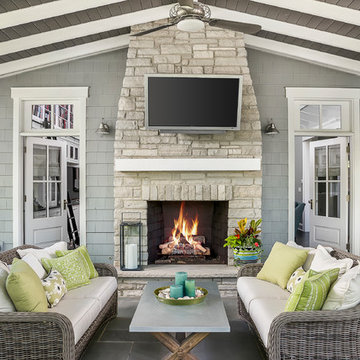
This is an example of a farmhouse conservatory in Chicago with slate flooring, a standard fireplace, a stone fireplace surround, a standard ceiling and grey floors.
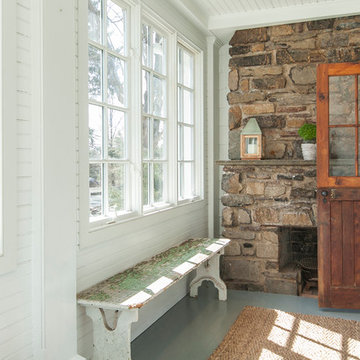
Robert Manella of CHSIR
Photo of a medium sized rural conservatory in New York with a stone fireplace surround, a standard ceiling, painted wood flooring, a standard fireplace and grey floors.
Photo of a medium sized rural conservatory in New York with a stone fireplace surround, a standard ceiling, painted wood flooring, a standard fireplace and grey floors.
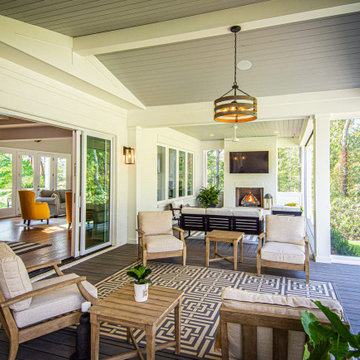
Custom Sunroom / Outdoor Living Room
Rural conservatory in Raleigh with light hardwood flooring and a standard fireplace.
Rural conservatory in Raleigh with light hardwood flooring and a standard fireplace.
Country Conservatory with a Standard Fireplace Ideas and Designs
1