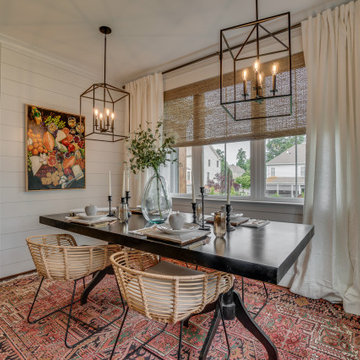Country Dining Room with Laminate Floors Ideas and Designs
Refine by:
Budget
Sort by:Popular Today
1 - 20 of 205 photos
Item 1 of 3
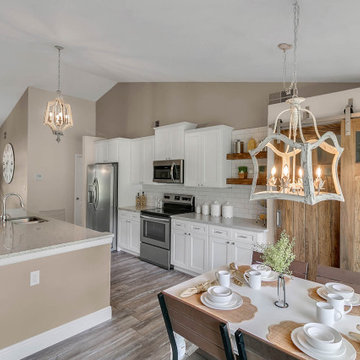
Molly's Marketplace built this custom Farmhouse Table with matching bench in a beautiful white and espresso colors. The table was 8ft long by 40" wide.
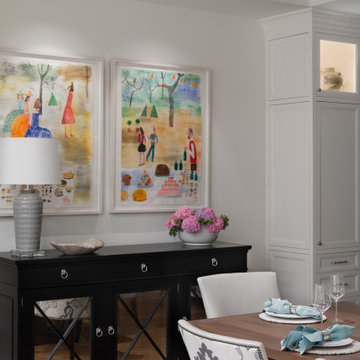
Fulfilling a vision of the future to gather an expanding family, the open home is designed for multi-generational use, while also supporting the everyday lifestyle of the two homeowners. The home is flush with natural light and expansive views of the landscape in an established Wisconsin village. Charming European homes, rich with interesting details and fine millwork, inspired the design for the Modern European Residence. The theming is rooted in historical European style, but modernized through simple architectural shapes and clean lines that steer focus to the beautifully aligned details. Ceiling beams, wallpaper treatments, rugs and furnishings create definition to each space, and fabrics and patterns stand out as visual interest and subtle additions of color. A brighter look is achieved through a clean neutral color palette of quality natural materials in warm whites and lighter woods, contrasting with color and patterned elements. The transitional background creates a modern twist on a traditional home that delivers the desired formal house with comfortable elegance.
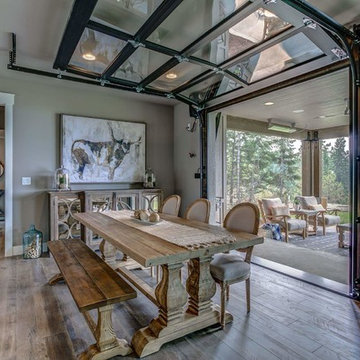
Since the dining room is an extension of the kitchen and living room, we opted to add a garage door. This makes for easy indoor/outdoor living.
This is an example of a medium sized farmhouse open plan dining room in Seattle with grey walls, laminate floors and grey floors.
This is an example of a medium sized farmhouse open plan dining room in Seattle with grey walls, laminate floors and grey floors.

This room is the new eat-in area we created, behind the barn door is a laundry room.
Design ideas for an expansive rural kitchen/dining room in Atlanta with beige walls, laminate floors, a standard fireplace, a stacked stone fireplace surround, grey floors, a vaulted ceiling and wainscoting.
Design ideas for an expansive rural kitchen/dining room in Atlanta with beige walls, laminate floors, a standard fireplace, a stacked stone fireplace surround, grey floors, a vaulted ceiling and wainscoting.

The main level of this modern farmhouse is open, and filled with large windows. The black accents carry from the front door through the back mudroom. The dining table was handcrafted from alder wood, then whitewashed and paired with a bench and four custom-painted, reupholstered chairs.
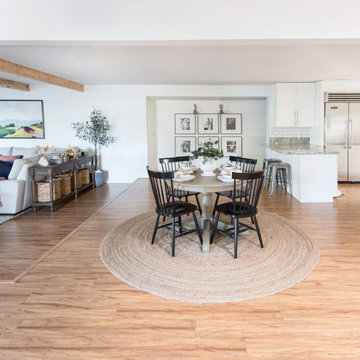
open kitchen with large windows. brushed nickel pendant lights
Inspiration for a medium sized country open plan dining room in Phoenix with laminate floors and beige floors.
Inspiration for a medium sized country open plan dining room in Phoenix with laminate floors and beige floors.
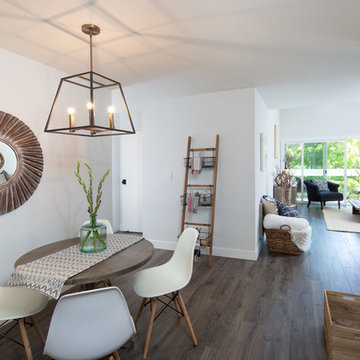
Marcell Puzsar
Design ideas for a small farmhouse dining room in San Francisco with white walls, laminate floors and brown floors.
Design ideas for a small farmhouse dining room in San Francisco with white walls, laminate floors and brown floors.
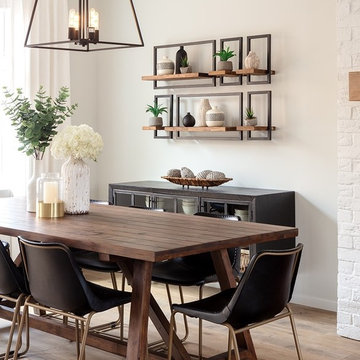
Architectural Consulting, Exterior Finishes, Interior Finishes, Showsuite
Town Home Development, Surrey BC
Park Ridge Homes, Raef Grohne Photographer
Small farmhouse open plan dining room in Vancouver with white walls, laminate floors, a standard fireplace and a brick fireplace surround.
Small farmhouse open plan dining room in Vancouver with white walls, laminate floors, a standard fireplace and a brick fireplace surround.
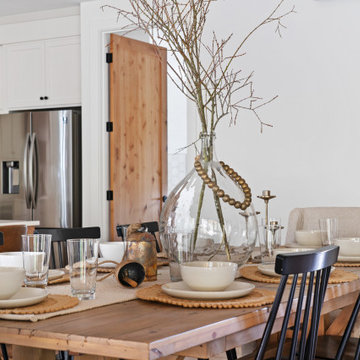
Large farmhouse open plan dining room in Portland with white walls, laminate floors, a standard fireplace, a brick fireplace surround and a vaulted ceiling.
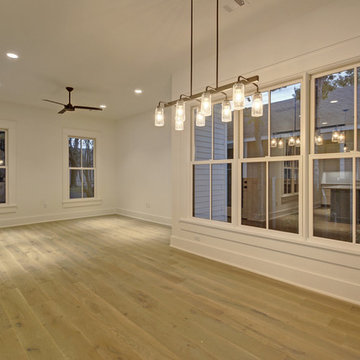
This is an example of a medium sized rural kitchen/dining room in Austin with white walls, laminate floors and beige floors.
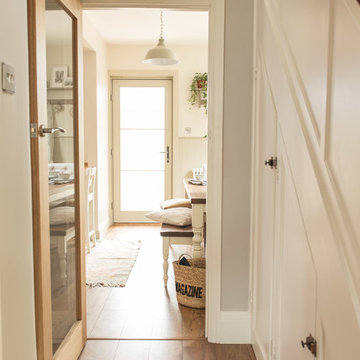
Neil W Shaw / Elements Studio
Photo of a small country kitchen/dining room in Sussex with beige walls, laminate floors, no fireplace and brown floors.
Photo of a small country kitchen/dining room in Sussex with beige walls, laminate floors, no fireplace and brown floors.
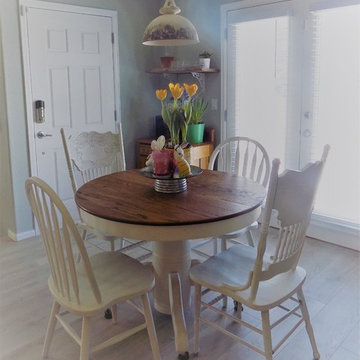
Small farmhouse open plan dining room in Denver with blue walls, laminate floors and brown floors.
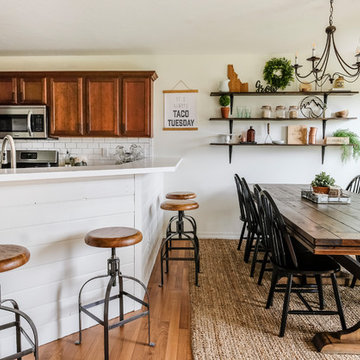
White and Wood 'Budget Kitchen Makeover'
Inspiration for a medium sized rural kitchen/dining room in Other with laminate floors, brown floors and white walls.
Inspiration for a medium sized rural kitchen/dining room in Other with laminate floors, brown floors and white walls.
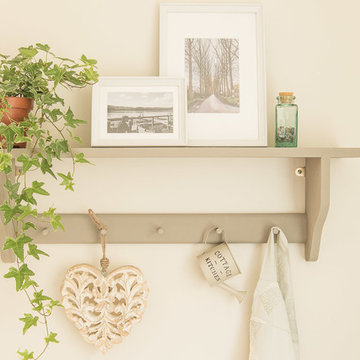
Neil W Shaw / Elements Studio
Design ideas for a small country kitchen/dining room in Sussex with beige walls, laminate floors, no fireplace and brown floors.
Design ideas for a small country kitchen/dining room in Sussex with beige walls, laminate floors, no fireplace and brown floors.
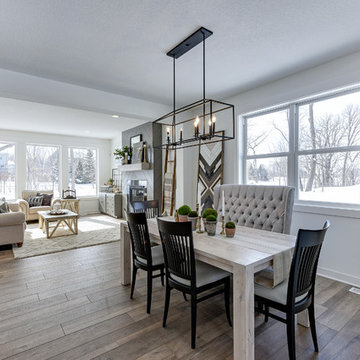
The main level of this modern farmhouse is open, and filled with large windows. The black accents carry from the front door through the back mudroom. The dining table was handcrafted from alder wood, then whitewashed and paired with a bench and four custom-painted, reupholstered chairs.
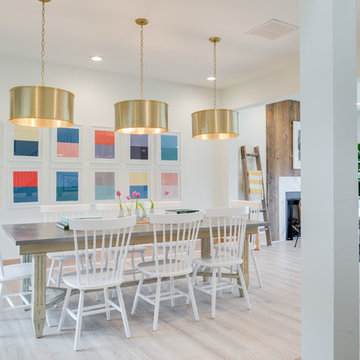
Farmhouse revival style interior from Episode 7 of Fox Home Free (2016). Photo courtesy of Fox Home Free.
Rustic Legacy in Sandcastle Oak laminate Mohawk Flooring.
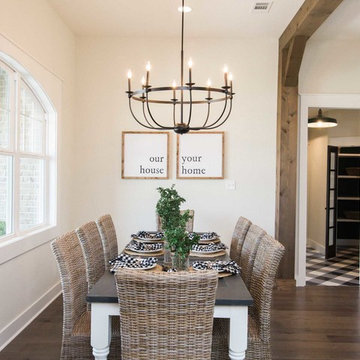
Ryan Price Studio
Photo of a medium sized rural open plan dining room in Austin with white walls, laminate floors and brown floors.
Photo of a medium sized rural open plan dining room in Austin with white walls, laminate floors and brown floors.

For the living room, we chose to keep it open and airy. The large fan adds visual interest while all of the furnishings remained neutral. The wall color is Functional Gray from Sherwin Williams. The fireplace was covered in American Clay in order to give it the look of concrete. We had custom benches made out of reclaimed barn wood that flank either side of the fireplace.
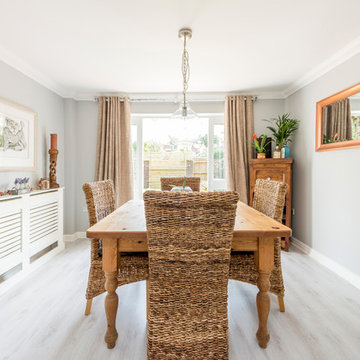
Stuart Cox
This is an example of a small rural enclosed dining room in Dorset with grey walls, laminate floors, grey floors and no fireplace.
This is an example of a small rural enclosed dining room in Dorset with grey walls, laminate floors, grey floors and no fireplace.
Country Dining Room with Laminate Floors Ideas and Designs
1
