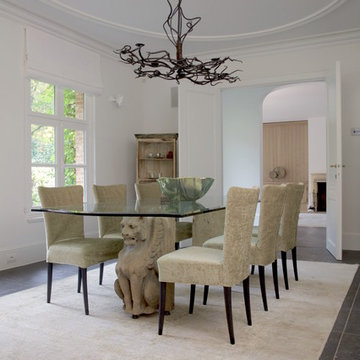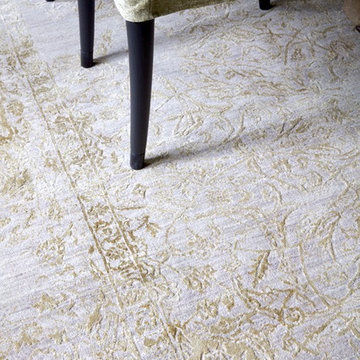Country Dining Room with Marble Flooring Ideas and Designs
Refine by:
Budget
Sort by:Popular Today
1 - 20 of 22 photos
Item 1 of 3

Creating smaller areas within a large kitchen creates everyday flexibility. The gallery serves as the understated approach to the primary suite and also provides a smaller dining experience for the homeowners for morning coffee overlooking their backyard. The cozy nook radiates the mood of a Euro café. Glass spans the length of the gallery, flooding it with year-round sunlight. Wood flooring in the kitchen transitions to a deeply-hued natural slate, warming the white perimeter. French doors connect easily to the outside spaces and are capped with arched windows to express the transom theming.

The kitchen and breakfast area are kept simple and modern, featuring glossy flat panel cabinets, modern appliances and finishes, as well as warm woods. The dining area was also given a modern feel, but we incorporated strong bursts of red-orange accents. The organic wooden table, modern dining chairs, and artisan lighting all come together to create an interesting and picturesque interior.
Project Location: The Hamptons. Project designed by interior design firm, Betty Wasserman Art & Interiors. From their Chelsea base, they serve clients in Manhattan and throughout New York City, as well as across the tri-state area and in The Hamptons.
For more about Betty Wasserman, click here: https://www.bettywasserman.com/
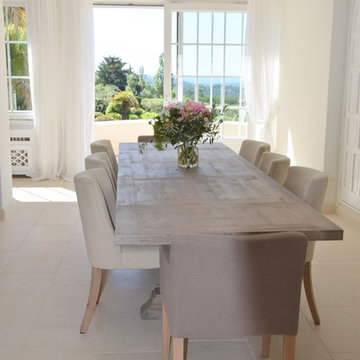
L'espace repas est caractérisé par une belle, grande table en bois massif entourée de 8 chaises en revêtement lin. A chaque extrémité de la table, deux fauteuils également en revêtement lin, mais de couleur plus foncée.
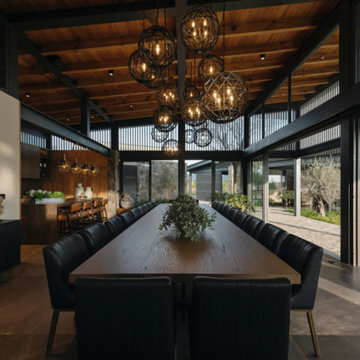
Design ideas for a rural open plan dining room in Other with marble flooring, grey floors and tongue and groove walls.
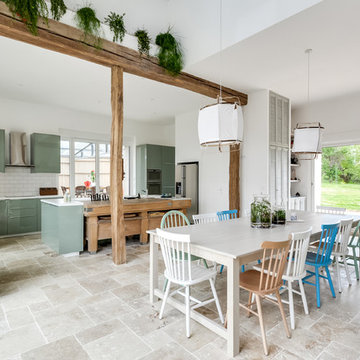
meero
Inspiration for an expansive farmhouse open plan dining room in Other with white walls, marble flooring and beige floors.
Inspiration for an expansive farmhouse open plan dining room in Other with white walls, marble flooring and beige floors.
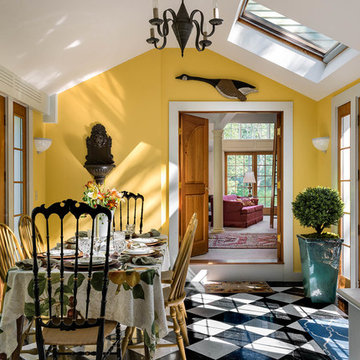
Inspiration for a medium sized farmhouse enclosed dining room in Portland Maine with yellow walls and marble flooring.
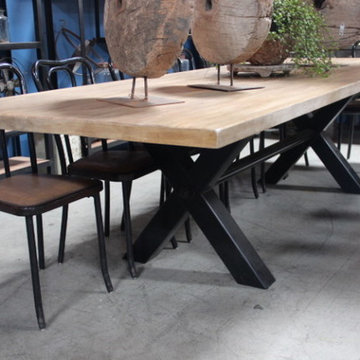
Upcycled oak boards and a blackened steel base...Perfect! From Big Daddy's.
Photo of a small rural enclosed dining room in San Francisco with blue walls and marble flooring.
Photo of a small rural enclosed dining room in San Francisco with blue walls and marble flooring.
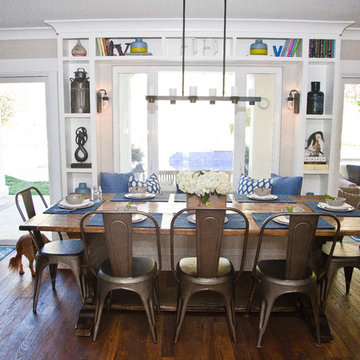
Inspiration for a medium sized rural enclosed dining room in Los Angeles with beige walls, marble flooring, no fireplace and brown floors.
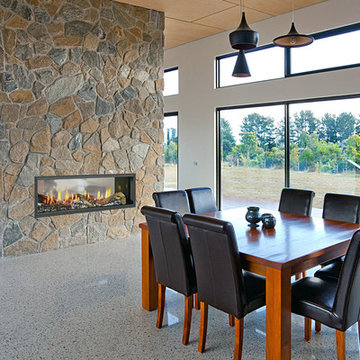
Country open plan dining room in Brisbane with white walls, marble flooring, a two-sided fireplace, a stone fireplace surround and multi-coloured floors.
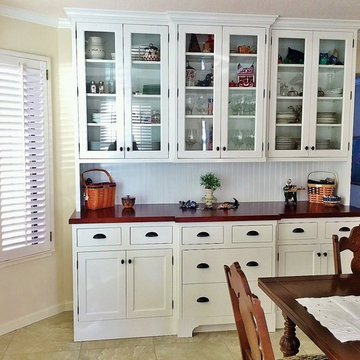
Inspiration for a large country kitchen/dining room in San Francisco with beige walls, marble flooring and beige floors.
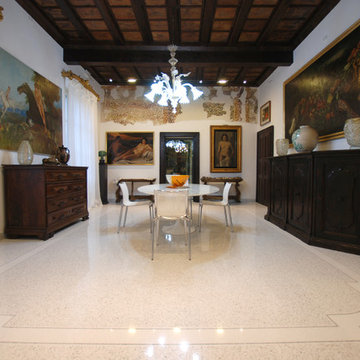
Il marmo usato per la base è Bianco Carrara, mentre la fascia decorativa è stata eseguita con tessere da cm. 1x1 di Bardiglio e graniglia di Bianco Thassos
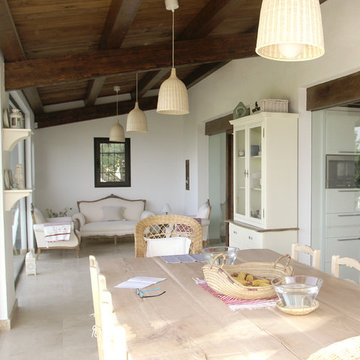
Inspiration for a medium sized rural dining room in Madrid with white walls and marble flooring.
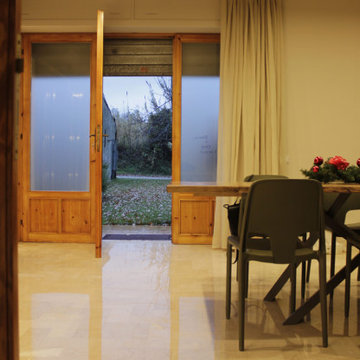
Tutti noi abbiamo all’interno delle nostre abitazioni, degli spazi inutilizzati o delle camere jolly che diventano presto dei grandi magazzini dove accumulare roba nel tempo che non vogliamo dar via.
Questo è il caso di questa stanza all’interno di un grande appartamento, divenuto nel tempo una vera e propria rimessa. La volontà da parte delle committenti era quella di avere uno spazio da poter dedicare esclusivamente alle riunioni di famiglia al di fuori di altri ambienti dell’abitazione.
Così io e le mie colleghe abbiamo creato un vero e proprio spazio accogliente dove poter trascorrere le feste di famiglia in armonia e tranquillità. Fondamentale è stato porre al centro il tavolo conviviale e spostare sulle pareti laterali tutto ciò che è di ausilio a questa necessità.
Il tavolo è stato realizzato interamente in legno da un tronco unico lavorato, che le nostre clienti avevano conservato nel tempo.
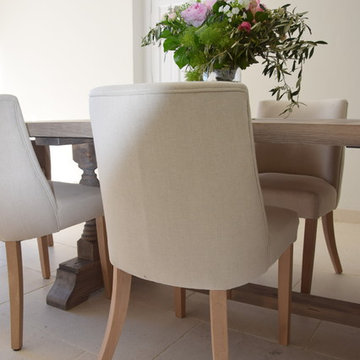
L'espace repas est caractérisé par une belle, grande table en bois massif entourée de 8 chaises en revêtement lin. A chaque extrémité de la table, deux fauteuils également en revêtement lin, mais de couleur plus foncée.
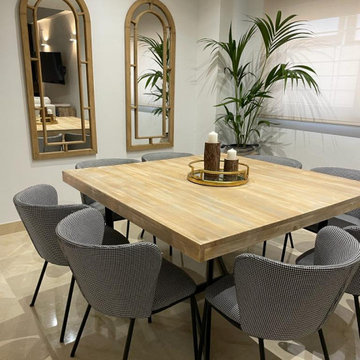
Design ideas for a medium sized rural open plan dining room in Seville with white walls, marble flooring, beige floors and a vaulted ceiling.
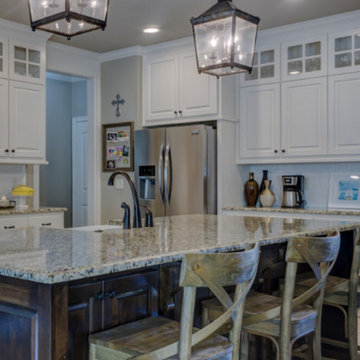
Kitchen remodel, counter tops and kitchen sink
This is an example of a large rural kitchen/dining room in Austin with white walls, marble flooring, no fireplace, a brick fireplace surround, white floors, a wood ceiling and brick walls.
This is an example of a large rural kitchen/dining room in Austin with white walls, marble flooring, no fireplace, a brick fireplace surround, white floors, a wood ceiling and brick walls.
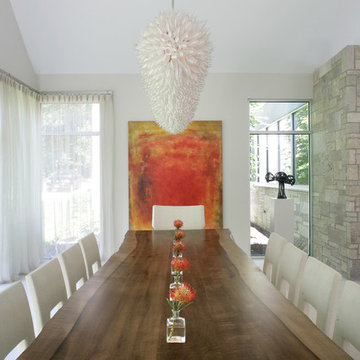
The kitchen and breakfast area are kept simple and modern, featuring glossy flat panel cabinets, modern appliances and finishes, as well as warm woods. The dining area was also given a modern feel, but we incorporated strong bursts of red-orange accents. The organic wooden table, modern dining chairs, and artisan lighting all come together to create an interesting and picturesque interior.
Project Location: The Hamptons. Project designed by interior design firm, Betty Wasserman Art & Interiors. From their Chelsea base, they serve clients in Manhattan and throughout New York City, as well as across the tri-state area and in The Hamptons.
For more about Betty Wasserman, click here: https://www.bettywasserman.com/
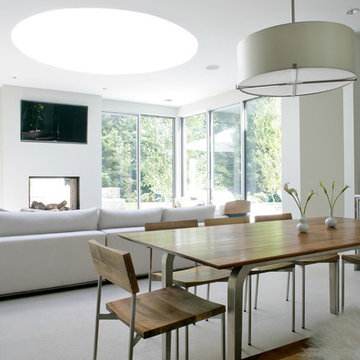
The kitchen and breakfast area are kept simple and modern, featuring glossy flat panel cabinets, modern appliances and finishes, as well as warm woods. The dining area was also given a modern feel, but we incorporated strong bursts of red-orange accents. The organic wooden table, modern dining chairs, and artisan lighting all come together to create an interesting and picturesque interior.
Project Location: The Hamptons. Project designed by interior design firm, Betty Wasserman Art & Interiors. From their Chelsea base, they serve clients in Manhattan and throughout New York City, as well as across the tri-state area and in The Hamptons.
For more about Betty Wasserman, click here: https://www.bettywasserman.com/
Country Dining Room with Marble Flooring Ideas and Designs
1
