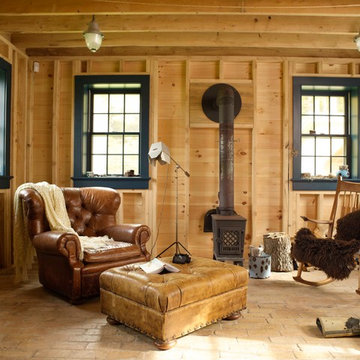Country Enclosed Games Room Ideas and Designs
Refine by:
Budget
Sort by:Popular Today
221 - 240 of 1,156 photos
Item 1 of 3
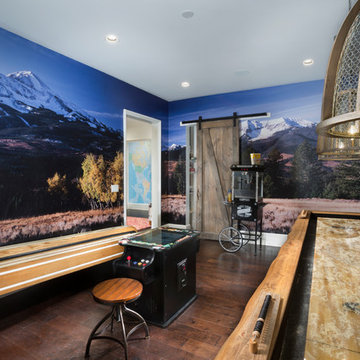
Design ideas for a rural enclosed games room in Other with a game room and dark hardwood flooring.
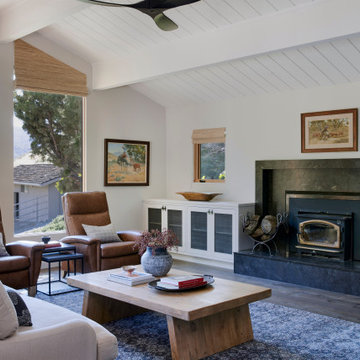
Design ideas for a large farmhouse enclosed games room in San Francisco with a home bar, grey walls, dark hardwood flooring, a wood burning stove, a stone fireplace surround and exposed beams.
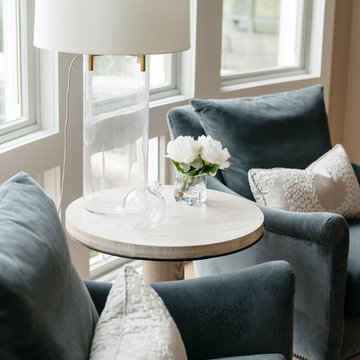
Design ideas for a large country enclosed games room in Detroit with beige walls, light hardwood flooring, a standard fireplace, a stone fireplace surround, a built-in media unit and brown floors.
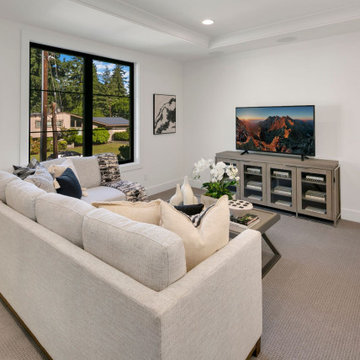
The Madera's family room is a modern and inviting space designed for relaxation and entertainment. The gray carpet lays the foundation for a comfortable and cozy atmosphere. Crisp white couches offer ample seating for family and guests, providing a sense of brightness and airiness to the room. White walls add a touch of elegance while creating a blank canvas for various decorative elements.
A TV serves as the focal point of the family room, perfect for movie nights and leisurely viewing. The TV stand, crafted from gray wood, complements the overall design and provides storage space for media equipment and other essentials. Stylish black windows frame the outside view, bringing in natural light while adding a bold contrast to the room's light-colored palette.
The Madera's family room is an ideal space for spending quality time with loved ones, whether it's watching movies, playing games, or simply enjoying each other's company in a comfortable and visually appealing environment.
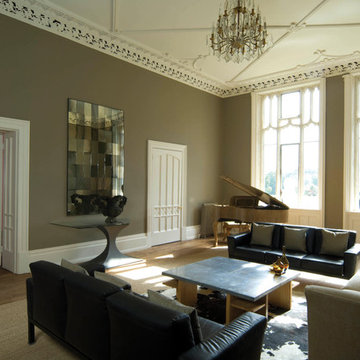
Farrow&Ball Raum- und Produktfotos
Design ideas for a large farmhouse enclosed games room in Other with beige walls, a music area and dark hardwood flooring.
Design ideas for a large farmhouse enclosed games room in Other with beige walls, a music area and dark hardwood flooring.
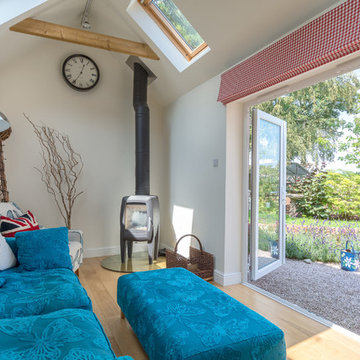
A wonderful room to enjoy the sunny garden or snuggle up on a cold day in front of the wood-burner. Colin Cadle Photography, Interior Styling Jan Cadle
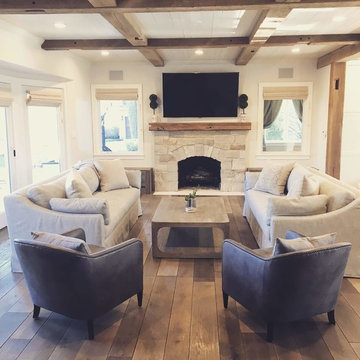
Medium sized country enclosed games room in Chicago with white walls, medium hardwood flooring, a standard fireplace, a stone fireplace surround, a wall mounted tv and brown floors.
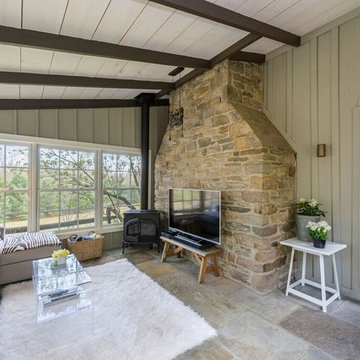
KPN Photo
She wanted a new three season room t read a book or hang out with her dogs.
We Built this new room blue stone heated flooring.
Board and batten walls.
Planking ceiling with beams.
Large open windows and a gas stove.
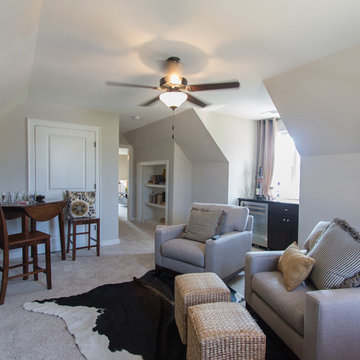
Signature Homes
Inspiration for a medium sized rural enclosed games room in Birmingham with beige walls, carpet, no fireplace and a freestanding tv.
Inspiration for a medium sized rural enclosed games room in Birmingham with beige walls, carpet, no fireplace and a freestanding tv.
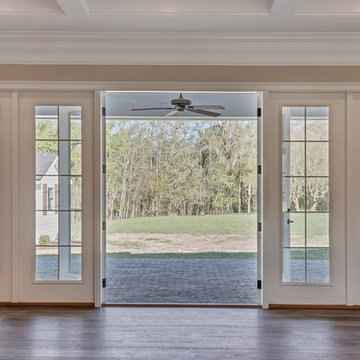
Inspiration for a large farmhouse enclosed games room in Jacksonville with grey walls, vinyl flooring, a standard fireplace, a stone fireplace surround and brown floors.
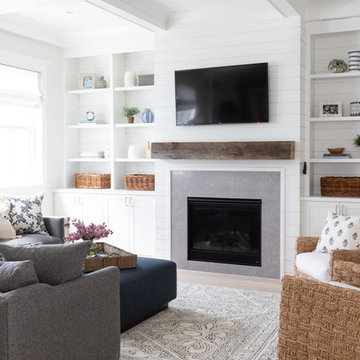
Photo by Emily Kennedy Photo
This is an example of a large country enclosed games room in Chicago with white walls, light hardwood flooring, a standard fireplace, a tiled fireplace surround, a wall mounted tv and beige floors.
This is an example of a large country enclosed games room in Chicago with white walls, light hardwood flooring, a standard fireplace, a tiled fireplace surround, a wall mounted tv and beige floors.
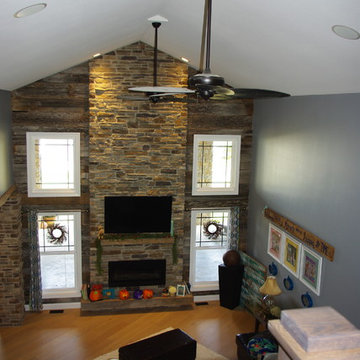
Photo of a medium sized farmhouse enclosed games room in St Louis with blue walls, light hardwood flooring, a standard fireplace, a stone fireplace surround and a wall mounted tv.
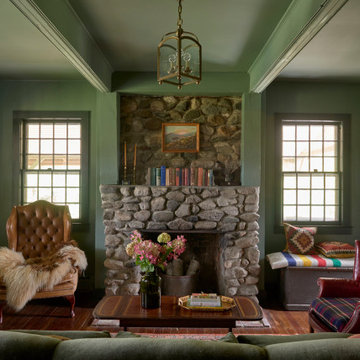
Photo of a farmhouse enclosed games room in Bridgeport with green walls, medium hardwood flooring, a standard fireplace, a stone fireplace surround and brown floors.
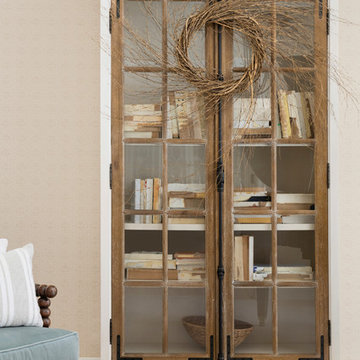
Inspiration for a medium sized rural enclosed games room in Minneapolis with a music area, white walls, light hardwood flooring and beige floors.
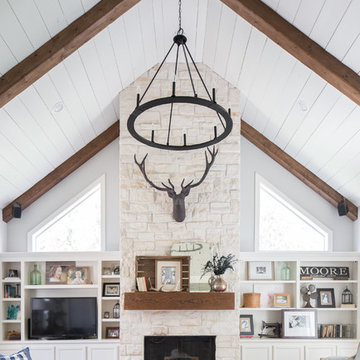
Photography by Grace Laird Photography
Inspiration for a large country enclosed games room in Houston.
Inspiration for a large country enclosed games room in Houston.
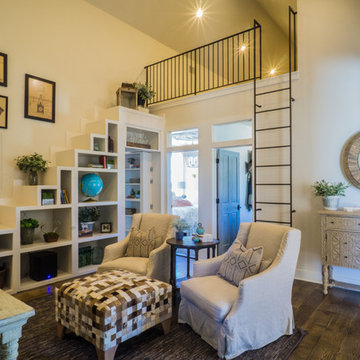
The Vineyard Farmhouse in the Peninsula at Rough Hollow. This 2017 Greater Austin Parade Home was designed and built by Jenkins Custom Homes. Cedar Siding and the Pine for the soffits and ceilings was provided by TimberTown.
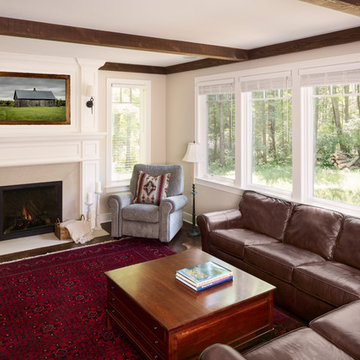
Photo Credit - David Bader
Medium sized farmhouse enclosed games room in Milwaukee with beige walls, dark hardwood flooring, a standard fireplace, a stone fireplace surround, no tv and brown floors.
Medium sized farmhouse enclosed games room in Milwaukee with beige walls, dark hardwood flooring, a standard fireplace, a stone fireplace surround, no tv and brown floors.
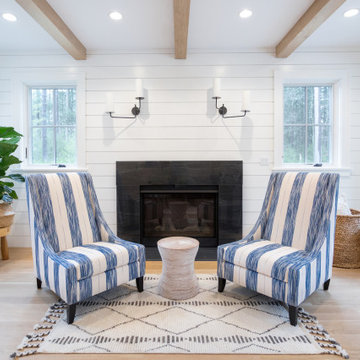
Refined Home created the family room interiors for this beautiful modern farmhouse designed by Rob Bramhall Architects and built by Silver Phoenix Construction. The room features a nickel board feature wall, a clean natural beam ceiling detail, and white cabinetry media wall. The interiors feature a leather sectional, occasional chairs featuring a bold stripe, and a rattan side chair and accessories.
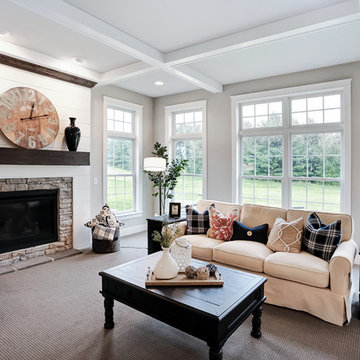
Designer details abound in this custom 2-story home with craftsman style exterior complete with fiber cement siding, attractive stone veneer, and a welcoming front porch. In addition to the 2-car side entry garage with finished mudroom, a breezeway connects the home to a 3rd car detached garage. Heightened 10’ceilings grace the 1st floor and impressive features throughout include stylish trim and ceiling details. The elegant Dining Room to the front of the home features a tray ceiling and craftsman style wainscoting with chair rail. Adjacent to the Dining Room is a formal Living Room with cozy gas fireplace. The open Kitchen is well-appointed with HanStone countertops, tile backsplash, stainless steel appliances, and a pantry. The sunny Breakfast Area provides access to a stamped concrete patio and opens to the Family Room with wood ceiling beams and a gas fireplace accented by a custom surround. A first-floor Study features trim ceiling detail and craftsman style wainscoting. The Owner’s Suite includes craftsman style wainscoting accent wall and a tray ceiling with stylish wood detail. The Owner’s Bathroom includes a custom tile shower, free standing tub, and oversized closet.
Country Enclosed Games Room Ideas and Designs
12
