Country Ensuite Bathroom Ideas and Designs
Refine by:
Budget
Sort by:Popular Today
101 - 120 of 12,125 photos
Item 1 of 3
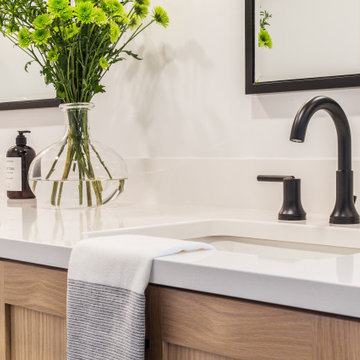
Medium sized farmhouse ensuite bathroom in Seattle with shaker cabinets, light wood cabinets, a freestanding bath, a corner shower, a one-piece toilet, white tiles, metro tiles, white walls, porcelain flooring, a submerged sink, black floors, a hinged door, white worktops and engineered stone worktops.
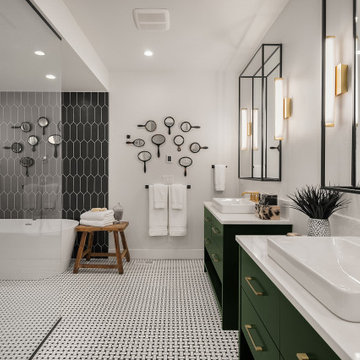
Enfort Homes - 2019
This is an example of a large rural ensuite wet room bathroom in Seattle with flat-panel cabinets, green cabinets, a freestanding bath, white walls, an open shower and white worktops.
This is an example of a large rural ensuite wet room bathroom in Seattle with flat-panel cabinets, green cabinets, a freestanding bath, white walls, an open shower and white worktops.

Light and Airy shiplap bathroom was the dream for this hard working couple. The goal was to totally re-create a space that was both beautiful, that made sense functionally and a place to remind the clients of their vacation time. A peaceful oasis. We knew we wanted to use tile that looks like shiplap. A cost effective way to create a timeless look. By cladding the entire tub shower wall it really looks more like real shiplap planked walls.
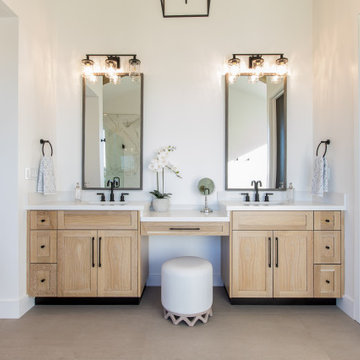
Design ideas for a farmhouse ensuite bathroom in Orange County with shaker cabinets, light wood cabinets, white walls, a submerged sink, beige floors, white worktops and double sinks.
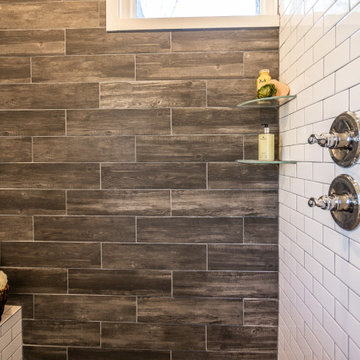
Master bathroom with double sinks
Photo of a medium sized farmhouse ensuite bathroom in Raleigh with an alcove shower, black and white tiles, ceramic tiles and a submerged sink.
Photo of a medium sized farmhouse ensuite bathroom in Raleigh with an alcove shower, black and white tiles, ceramic tiles and a submerged sink.
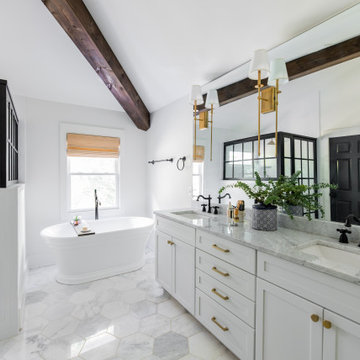
Design ideas for a large farmhouse ensuite bathroom in Nashville with shaker cabinets, white cabinets, a freestanding bath, an alcove shower, white walls, a submerged sink, white floors, a hinged door and grey worktops.
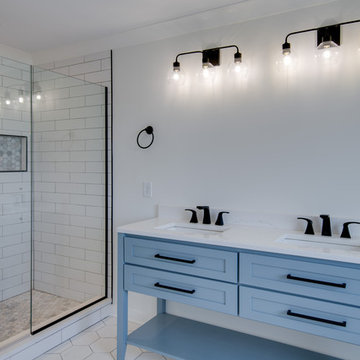
Photo of a large rural ensuite bathroom in Other with freestanding cabinets, blue cabinets, a freestanding bath, an alcove shower, white walls, ceramic flooring, a submerged sink, quartz worktops, white floors, a hinged door and white worktops.
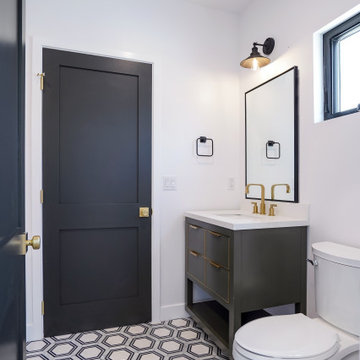
Inspiration for a large country ensuite bathroom in Los Angeles with freestanding cabinets, black and white tiles, engineered stone worktops and white worktops.
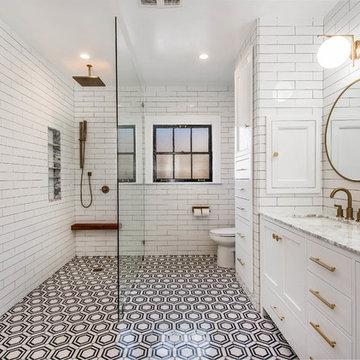
Complete master bath remodel included pushing 2 walls out several feet in each direction to create a longer a wider bathroom . Lowered floor in shower area to create a walk in shower with no Dam .
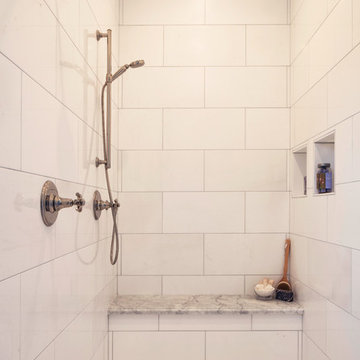
Beautiful master bath with honed Carrara marble and thassos tile wall and floors. Dual polished nickel Kohler shower heads.
Medium sized rural ensuite bathroom in San Francisco with shaker cabinets, white cabinets, a double shower, grey tiles, ceramic tiles, grey walls, ceramic flooring, marble worktops, grey floors, a hinged door and grey worktops.
Medium sized rural ensuite bathroom in San Francisco with shaker cabinets, white cabinets, a double shower, grey tiles, ceramic tiles, grey walls, ceramic flooring, marble worktops, grey floors, a hinged door and grey worktops.
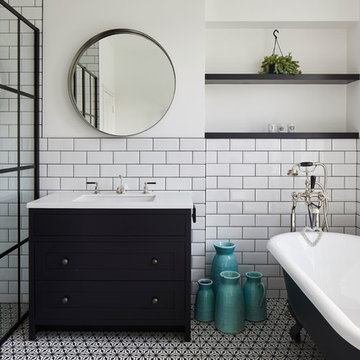
Design ideas for a farmhouse ensuite bathroom in London with flat-panel cabinets, black cabinets, a claw-foot bath, a built-in shower, white tiles, metro tiles, white walls, a submerged sink, multi-coloured floors, a hinged door and white worktops.

This is an example of a large rural ensuite bathroom in Atlanta with shaker cabinets, white cabinets, a walk-in shower, white walls, porcelain flooring, a submerged sink, granite worktops, grey floors, a hinged door and multi-coloured worktops.

Small black awning windows complement the bathroom nicely, with the dark navy ship-lapped walls and white trim provide a great contrast in colors.
Inspiration for a farmhouse ensuite bathroom in Portland with a claw-foot bath, multi-coloured walls and multi-coloured floors.
Inspiration for a farmhouse ensuite bathroom in Portland with a claw-foot bath, multi-coloured walls and multi-coloured floors.

Bob Fortner Photography
Photo of a medium sized rural ensuite bathroom in Raleigh with recessed-panel cabinets, white cabinets, a freestanding bath, a built-in shower, a two-piece toilet, white tiles, ceramic tiles, white walls, porcelain flooring, a submerged sink, marble worktops, brown floors, a hinged door and white worktops.
Photo of a medium sized rural ensuite bathroom in Raleigh with recessed-panel cabinets, white cabinets, a freestanding bath, a built-in shower, a two-piece toilet, white tiles, ceramic tiles, white walls, porcelain flooring, a submerged sink, marble worktops, brown floors, a hinged door and white worktops.
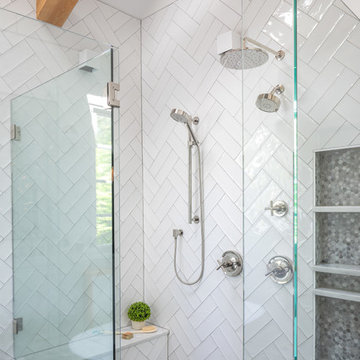
Bob Fortner Photography
Inspiration for a medium sized rural ensuite bathroom in Raleigh with recessed-panel cabinets, white cabinets, a freestanding bath, a built-in shower, a two-piece toilet, white tiles, ceramic tiles, white walls, porcelain flooring, a submerged sink, marble worktops, brown floors, a hinged door and white worktops.
Inspiration for a medium sized rural ensuite bathroom in Raleigh with recessed-panel cabinets, white cabinets, a freestanding bath, a built-in shower, a two-piece toilet, white tiles, ceramic tiles, white walls, porcelain flooring, a submerged sink, marble worktops, brown floors, a hinged door and white worktops.
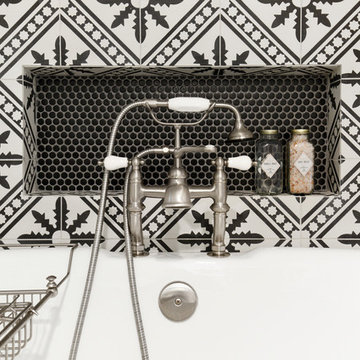
It’s always a blessing when your clients become friends - and that’s exactly what blossomed out of this two-phase remodel (along with three transformed spaces!). These clients were such a joy to work with and made what, at times, was a challenging job feel seamless. This project consisted of two phases, the first being a reconfiguration and update of their master bathroom, guest bathroom, and hallway closets, and the second a kitchen remodel.
In keeping with the style of the home, we decided to run with what we called “traditional with farmhouse charm” – warm wood tones, cement tile, traditional patterns, and you can’t forget the pops of color! The master bathroom airs on the masculine side with a mostly black, white, and wood color palette, while the powder room is very feminine with pastel colors.
When the bathroom projects were wrapped, it didn’t take long before we moved on to the kitchen. The kitchen already had a nice flow, so we didn’t need to move any plumbing or appliances. Instead, we just gave it the facelift it deserved! We wanted to continue the farmhouse charm and landed on a gorgeous terracotta and ceramic hand-painted tile for the backsplash, concrete look-alike quartz countertops, and two-toned cabinets while keeping the existing hardwood floors. We also removed some upper cabinets that blocked the view from the kitchen into the dining and living room area, resulting in a coveted open concept floor plan.
Our clients have always loved to entertain, but now with the remodel complete, they are hosting more than ever, enjoying every second they have in their home.
---
Project designed by interior design studio Kimberlee Marie Interiors. They serve the Seattle metro area including Seattle, Bellevue, Kirkland, Medina, Clyde Hill, and Hunts Point.
For more about Kimberlee Marie Interiors, see here: https://www.kimberleemarie.com/
To learn more about this project, see here
https://www.kimberleemarie.com/kirkland-remodel-1
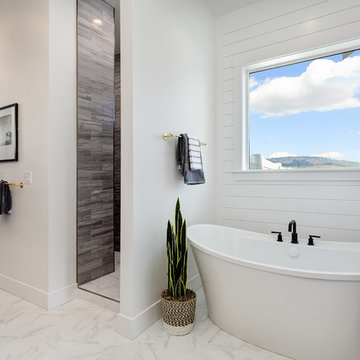
Large rural ensuite bathroom in Boise with shaker cabinets, medium wood cabinets, a freestanding bath, an alcove shower, white tiles, porcelain tiles, white walls, marble flooring, a submerged sink, engineered stone worktops, white floors, an open shower and white worktops.

Medium sized farmhouse ensuite bathroom in Portland with shaker cabinets, medium wood cabinets, a corner shower, marble tiles, white walls, slate flooring, black floors, an open shower and white worktops.
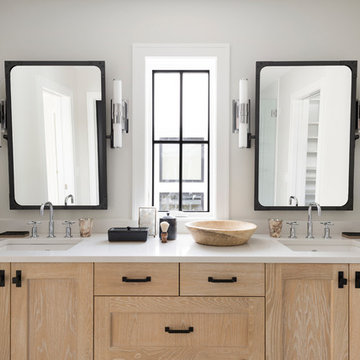
Photo of a rural ensuite bathroom in Minneapolis with shaker cabinets, light wood cabinets, white worktops, white walls and a submerged sink.
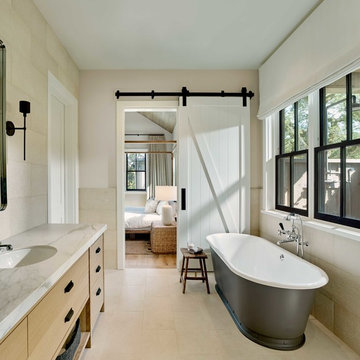
Design ideas for a rural ensuite bathroom in San Francisco with flat-panel cabinets, light wood cabinets, a freestanding bath, beige tiles, beige walls, a submerged sink, beige floors and white worktops.
Country Ensuite Bathroom Ideas and Designs
6

 Shelves and shelving units, like ladder shelves, will give you extra space without taking up too much floor space. Also look for wire, wicker or fabric baskets, large and small, to store items under or next to the sink, or even on the wall.
Shelves and shelving units, like ladder shelves, will give you extra space without taking up too much floor space. Also look for wire, wicker or fabric baskets, large and small, to store items under or next to the sink, or even on the wall.  The sink, the mirror, shower and/or bath are the places where you might want the clearest and strongest light. You can use these if you want it to be bright and clear. Otherwise, you might want to look at some soft, ambient lighting in the form of chandeliers, short pendants or wall lamps. You could use accent lighting around your country bath in the form to create a tranquil, spa feel, as well.
The sink, the mirror, shower and/or bath are the places where you might want the clearest and strongest light. You can use these if you want it to be bright and clear. Otherwise, you might want to look at some soft, ambient lighting in the form of chandeliers, short pendants or wall lamps. You could use accent lighting around your country bath in the form to create a tranquil, spa feel, as well. 