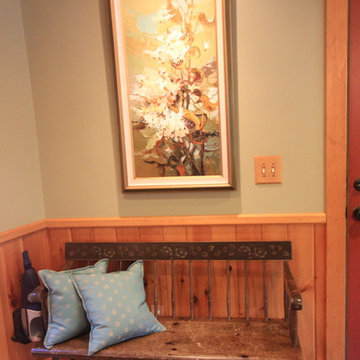Country Entrance with Green Walls Ideas and Designs
Sort by:Popular Today
41 - 60 of 114 photos
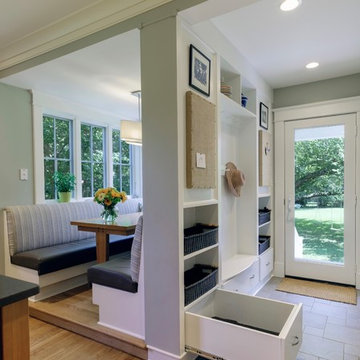
Mudroom drawers borrow room from under built-in seating
Michael S. Koryta
Photo of a medium sized farmhouse boot room in Baltimore with ceramic flooring, grey floors, green walls, a single front door and a glass front door.
Photo of a medium sized farmhouse boot room in Baltimore with ceramic flooring, grey floors, green walls, a single front door and a glass front door.
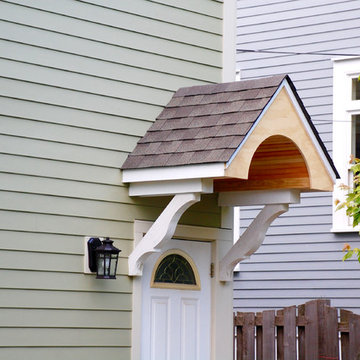
This Chicago, IL Home was remodeled by Siding & Windows Group with James HardiePlank Select Cedarmill Lap Siding in ColorPlus Technology Color Soft Green and HardieTrim Smooth Boards in ColorPlus Technology Color Sail Cloth. Remodeled Front Porch and Back Door Entryway - build Portico. Also Replaced Windows, Gutters and Downspouts.
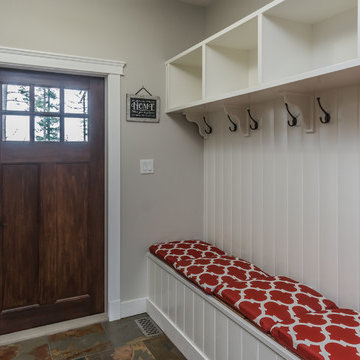
This large entry with a fiber glass wood textured door with 2 side light and a transon window looked out at the deck. When coming into this house you looked into the great room and had ceiling heights of 18 feet and a balcony above. the floor was finished with slate tile making for a durable surface to enter into. The second entry was a mudroom with built in shelving and a bench seat to kick off your shoes at.
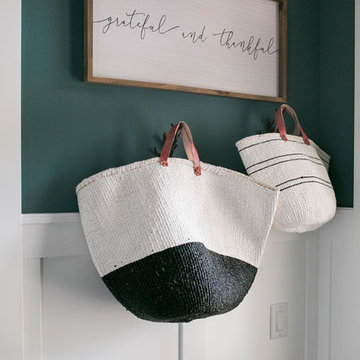
This dark and saturated color is a bold choice for the entry. The wall paneling balances out the dark color and provides interest.
Inspiration for a medium sized country foyer in Other with green walls, porcelain flooring and black floors.
Inspiration for a medium sized country foyer in Other with green walls, porcelain flooring and black floors.
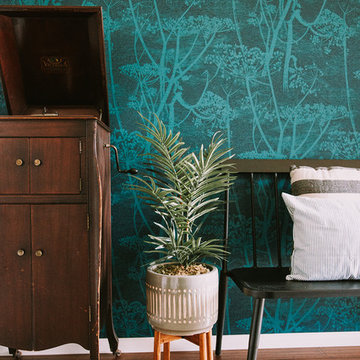
Annie W Photography
This is an example of a medium sized farmhouse hallway in Los Angeles with bamboo flooring, a single front door, a brown front door, brown floors and green walls.
This is an example of a medium sized farmhouse hallway in Los Angeles with bamboo flooring, a single front door, a brown front door, brown floors and green walls.
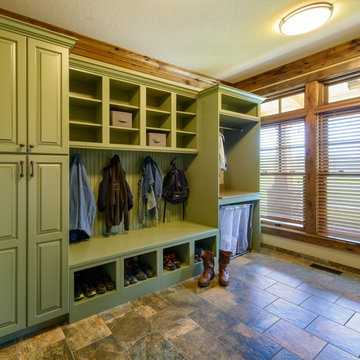
Dick Wood
Country boot room in Charleston with green walls and porcelain flooring.
Country boot room in Charleston with green walls and porcelain flooring.
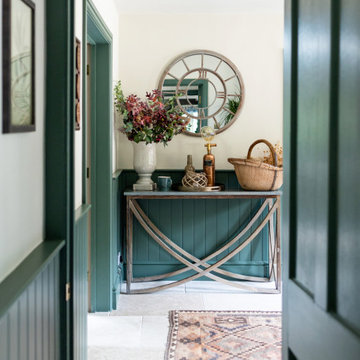
Boot room of Cotswold country house
Medium sized farmhouse boot room in Gloucestershire with green walls, limestone flooring and beige floors.
Medium sized farmhouse boot room in Gloucestershire with green walls, limestone flooring and beige floors.
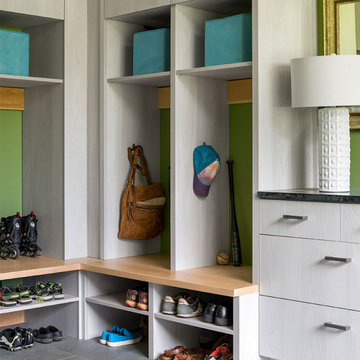
This modern farmhouse sits at an elevation of 1,180 feet and feels like its floating in the clouds. An open floor plan and large oversized island make for great entertaining. Other features include custom barn doors and island front, soapstone counters, walk-in pantry and Tulukivi soapstone masonry fireplace with pizza oven.
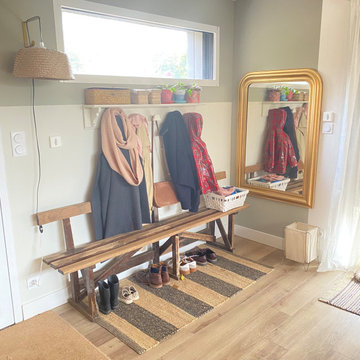
Photo of a small farmhouse boot room in Rennes with green walls, light hardwood flooring, a single front door, a white front door and brown floors.
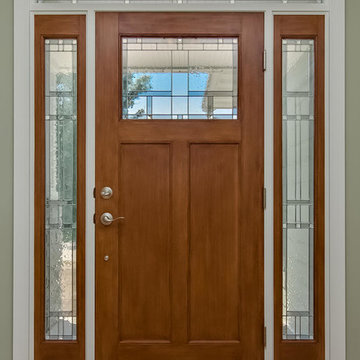
Loop Phootography
Inspiration for a rural front door in Minneapolis with green walls, light hardwood flooring, a single front door and a medium wood front door.
Inspiration for a rural front door in Minneapolis with green walls, light hardwood flooring, a single front door and a medium wood front door.
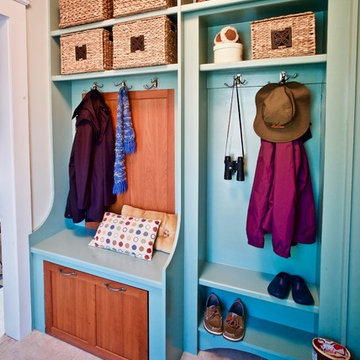
This is an example of a small farmhouse boot room in Bridgeport with green walls, ceramic flooring and beige floors.
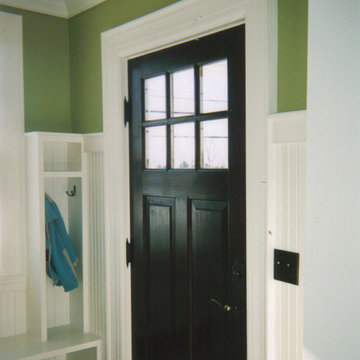
Custom Entryway featuring hand-finished door, custom created moulding profile, beadboard ceiling and vertical beadboard wainscotting
Country boot room in Portland Maine with green walls, medium hardwood flooring, a single front door and a dark wood front door.
Country boot room in Portland Maine with green walls, medium hardwood flooring, a single front door and a dark wood front door.
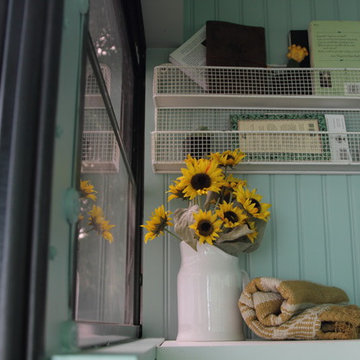
This is an example of a small rural entrance in Other with green walls and laminate floors.
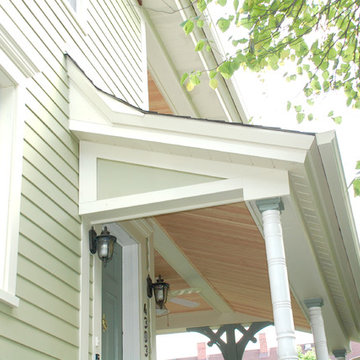
This Chicago, IL Home was remodeled by Siding & Windows Group with James HardiePlank Select Cedarmill Lap Siding in ColorPlus Technology Color Soft Green and HardieTrim Smooth Boards in ColorPlus Technology Color Sail Cloth. Remodeled Front Porch and Back Door Entryway - build Portico. Also Replaced Windows, Gutters and Downspouts.
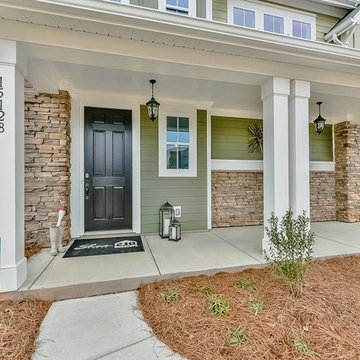
Introducing the Courtyard Collection at Sonoma, located near Ballantyne in Charlotte. These 51 single-family homes are situated with a unique twist, and are ideal for people looking for the lifestyle of a townhouse or condo, without shared walls. Lawn maintenance is included! All homes include kitchens with granite counters and stainless steel appliances, plus attached 2-car garages. Our 3 model homes are open daily! Schools are Elon Park Elementary, Community House Middle, Ardrey Kell High. The Hanna is a 2-story home which has everything you need on the first floor, including a Kitchen with an island and separate pantry, open Family/Dining room with an optional Fireplace, and the laundry room tucked away. Upstairs is a spacious Owner's Suite with large walk-in closet, double sinks, garden tub and separate large shower. You may change this to include a large tiled walk-in shower with bench seat and separate linen closet. There are also 3 secondary bedrooms with a full bath with double sinks.
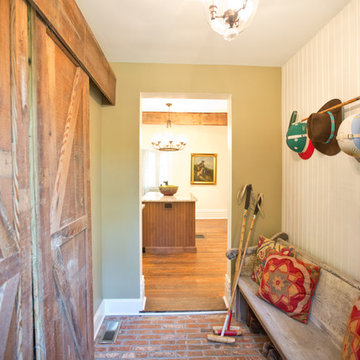
Inspiration for a country entrance in Other with green walls, brick flooring and red floors.
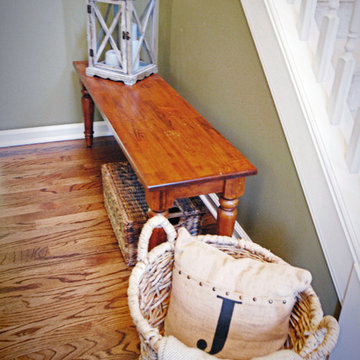
Large country entrance in Atlanta with green walls, medium hardwood flooring and brown floors.
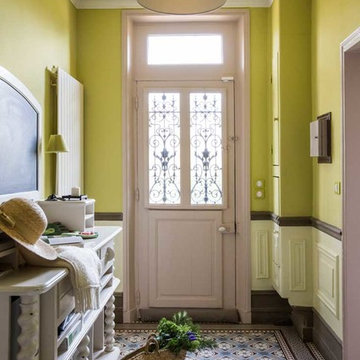
Une entrée de maison de campagne, qui annonce tout de suite la caractère de la maison et son ambiance colorée !
This is an example of a medium sized rural foyer in Paris with green walls, terracotta flooring, a stable front door, a purple front door and multi-coloured floors.
This is an example of a medium sized rural foyer in Paris with green walls, terracotta flooring, a stable front door, a purple front door and multi-coloured floors.
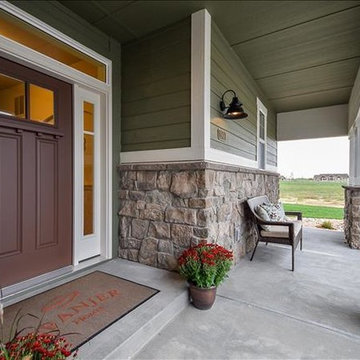
Covered entry way with large patio. Oil rubbed bronze hardware and exterior lighting, full sidelights and Fiberglass entry door
Large rural front door in Denver with green walls, concrete flooring, a single front door and a red front door.
Large rural front door in Denver with green walls, concrete flooring, a single front door and a red front door.
Country Entrance with Green Walls Ideas and Designs
3
