Premium Country Games Room Ideas and Designs
Refine by:
Budget
Sort by:Popular Today
1 - 20 of 1,971 photos
Item 1 of 3

Medium sized farmhouse open plan games room in Austin with white walls, medium hardwood flooring, a standard fireplace, a timber clad chimney breast, a wall mounted tv, brown floors, exposed beams, tongue and groove walls and a chimney breast.
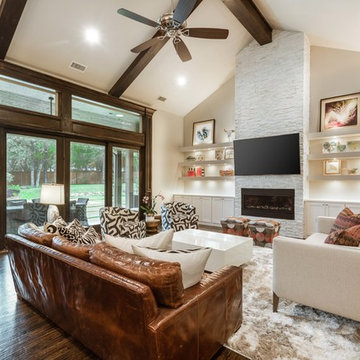
This is an example of a large rural open plan games room in Dallas with grey walls, medium hardwood flooring, a standard fireplace, a stone fireplace surround, a wall mounted tv and brown floors.

Design ideas for a large farmhouse open plan games room in Houston with red walls, slate flooring, no fireplace, a built-in media unit and grey floors.
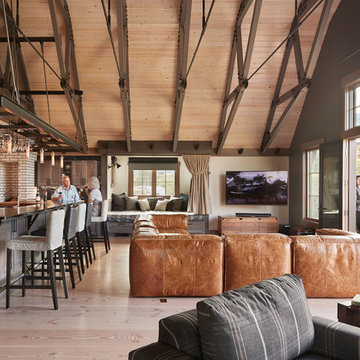
Photo of a large country open plan games room in Seattle with beige walls, light hardwood flooring, a wood burning stove, a brick fireplace surround, a corner tv and beige floors.

Photo Credit: Tamara Flanagan
Photo of a medium sized farmhouse enclosed games room in Boston with beige walls, medium hardwood flooring, a standard fireplace, a wooden fireplace surround and a wall mounted tv.
Photo of a medium sized farmhouse enclosed games room in Boston with beige walls, medium hardwood flooring, a standard fireplace, a wooden fireplace surround and a wall mounted tv.

Locati Architects, LongViews Studio
Small farmhouse open plan games room in Other with grey walls, light hardwood flooring, a wood burning stove, a concrete fireplace surround and no tv.
Small farmhouse open plan games room in Other with grey walls, light hardwood flooring, a wood burning stove, a concrete fireplace surround and no tv.
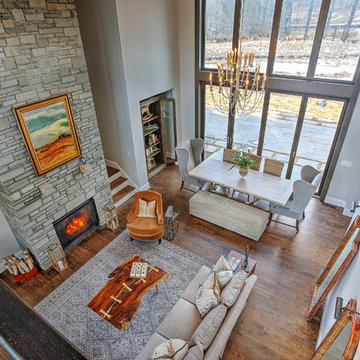
This is an example of a large country open plan games room in New York with grey walls, medium hardwood flooring, a standard fireplace, a stone fireplace surround, a freestanding tv and brown floors.
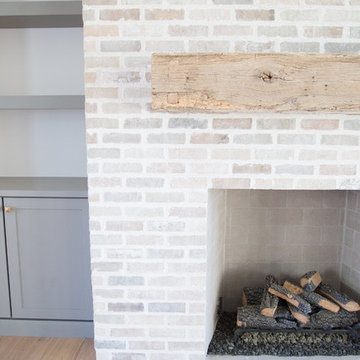
Inspiration for a medium sized rural games room in Phoenix with light hardwood flooring, a standard fireplace and a brick fireplace surround.
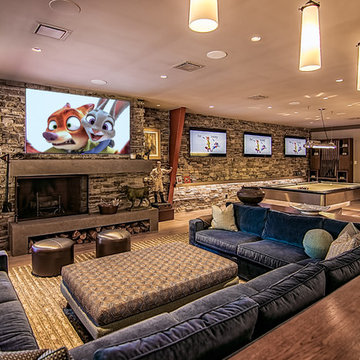
Game & sports lounge with four televisions.
Inspiration for a large rural open plan games room in Atlanta with beige walls, light hardwood flooring, a standard fireplace, a stone fireplace surround, a wall mounted tv and a game room.
Inspiration for a large rural open plan games room in Atlanta with beige walls, light hardwood flooring, a standard fireplace, a stone fireplace surround, a wall mounted tv and a game room.
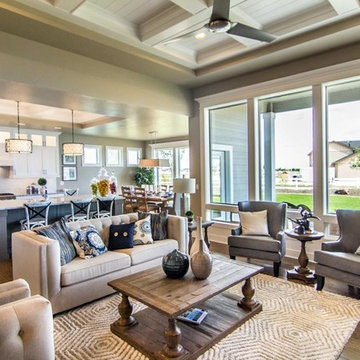
Inspiration for a large country enclosed games room in Boise with grey walls, dark hardwood flooring, a standard fireplace and a stone fireplace surround.
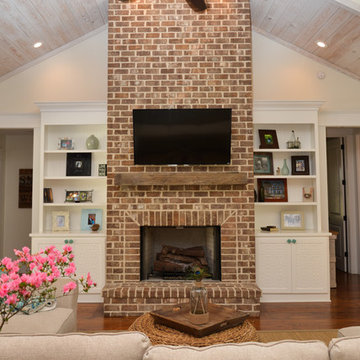
Andrea Cary
Photo of a large country open plan games room in Atlanta with white walls, medium hardwood flooring, a standard fireplace, a brick fireplace surround and a wall mounted tv.
Photo of a large country open plan games room in Atlanta with white walls, medium hardwood flooring, a standard fireplace, a brick fireplace surround and a wall mounted tv.

Guest house loft.
Photography by Lucas Henning.
This is an example of a small farmhouse mezzanine games room in Seattle with a reading nook, beige walls, carpet and beige floors.
This is an example of a small farmhouse mezzanine games room in Seattle with a reading nook, beige walls, carpet and beige floors.

Bright, comfortable, and contemporary family room with farmhouse-style details like painted white brick and horizontal wood paneling. Pops of color give the space personality.
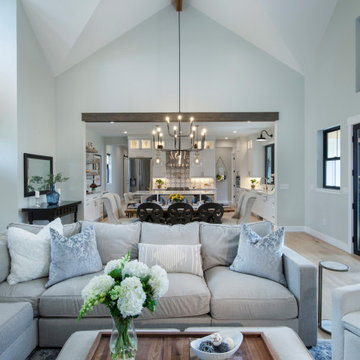
Large rural open plan games room in Denver with light hardwood flooring, brown floors and a vaulted ceiling.

A Modern Farmhouse set in a prairie setting exudes charm and simplicity. Wrap around porches and copious windows make outdoor/indoor living seamless while the interior finishings are extremely high on detail. In floor heating under porcelain tile in the entire lower level, Fond du Lac stone mimicking an original foundation wall and rough hewn wood finishes contrast with the sleek finishes of carrera marble in the master and top of the line appliances and soapstone counters of the kitchen. This home is a study in contrasts, while still providing a completely harmonious aura.

This 3200 square foot home features a maintenance free exterior of LP Smartside, corrugated aluminum roofing, and native prairie landscaping. The design of the structure is intended to mimic the architectural lines of classic farm buildings. The outdoor living areas are as important to this home as the interior spaces; covered and exposed porches, field stone patios and an enclosed screen porch all offer expansive views of the surrounding meadow and tree line.
The home’s interior combines rustic timbers and soaring spaces which would have traditionally been reserved for the barn and outbuildings, with classic finishes customarily found in the family homestead. Walls of windows and cathedral ceilings invite the outdoors in. Locally sourced reclaimed posts and beams, wide plank white oak flooring and a Door County fieldstone fireplace juxtapose with classic white cabinetry and millwork, tongue and groove wainscoting and a color palate of softened paint hues, tiles and fabrics to create a completely unique Door County homestead.
Mitch Wise Design, Inc.
Richard Steinberger Photography

Design ideas for a large farmhouse open plan games room in Other with white walls, light hardwood flooring, a ribbon fireplace, a stone fireplace surround, a wall mounted tv and a vaulted ceiling.

This is an example of a large rural open plan games room in Denver with grey walls, dark hardwood flooring, a standard fireplace, a stacked stone fireplace surround, a wall mounted tv, brown floors, a vaulted ceiling and tongue and groove walls.
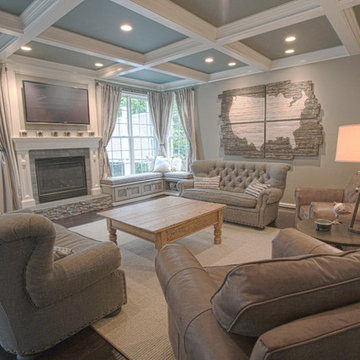
The family room with rich millwork accents compliments the hand-crafted feel of the adjacent kitchen. The blue-gray slate from the backsplash is picked up in the hearth material, and a fun blue-gray pop of color is used on the ceiling within the coffered detailing.
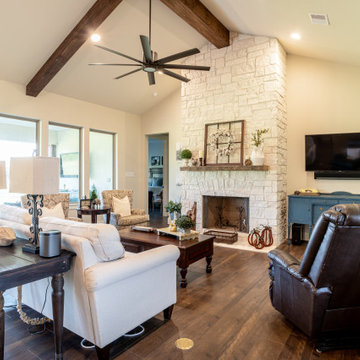
Inspiration for a large country open plan games room in Houston with white walls, dark hardwood flooring, a standard fireplace, a stone fireplace surround, a wall mounted tv, brown floors and exposed beams.
Premium Country Games Room Ideas and Designs
1