Games Room
Refine by:
Budget
Sort by:Popular Today
161 - 180 of 749 photos
Item 1 of 3
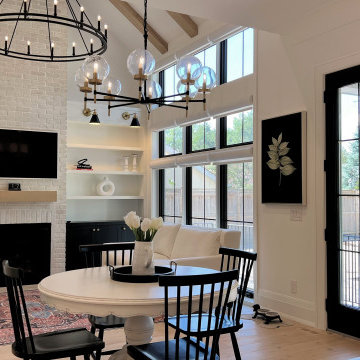
This is an example of a medium sized rural open plan games room in Toronto with white walls, light hardwood flooring, a standard fireplace, a brick fireplace surround, a wall mounted tv and a vaulted ceiling.
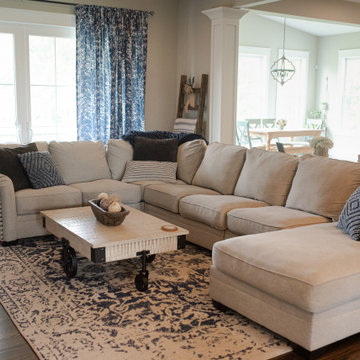
Modern Farmhouse style, open-concept ground floor
Farmhouse open plan games room in Philadelphia with beige walls, dark hardwood flooring, a standard fireplace, a brick fireplace surround and a wall mounted tv.
Farmhouse open plan games room in Philadelphia with beige walls, dark hardwood flooring, a standard fireplace, a brick fireplace surround and a wall mounted tv.
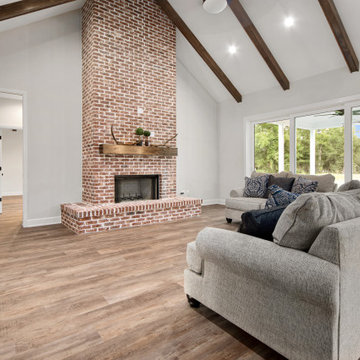
Photo of a medium sized farmhouse open plan games room in Other with grey walls, vinyl flooring, a standard fireplace, a brick fireplace surround, a wall mounted tv, brown floors and a vaulted ceiling.
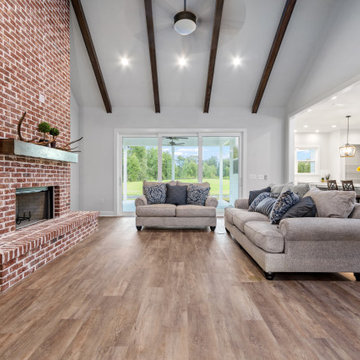
Design ideas for a medium sized country open plan games room in Other with grey walls, vinyl flooring, a standard fireplace, a brick fireplace surround, a wall mounted tv, brown floors and a vaulted ceiling.
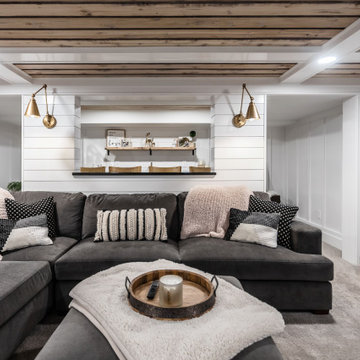
Basement great room renovation
Medium sized country open plan games room in Minneapolis with a home bar, white walls, carpet, a standard fireplace, a brick fireplace surround, a concealed tv, grey floors, a wood ceiling and wainscoting.
Medium sized country open plan games room in Minneapolis with a home bar, white walls, carpet, a standard fireplace, a brick fireplace surround, a concealed tv, grey floors, a wood ceiling and wainscoting.
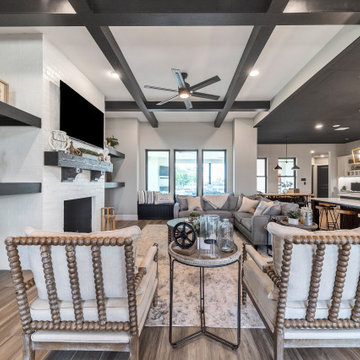
{Custom Home} 5,660 SqFt 1 Acre Modern Farmhouse 6 Bedroom 6 1/2 bath Media Room Game Room Study Huge Patio 3 car Garage Wrap-Around Front Porch Pool . . . #vistaranch #fortworthbuilder #texasbuilder #modernfarmhouse #texasmodern #texasfarmhouse #fortworthtx #blackandwhite #salcedohomes
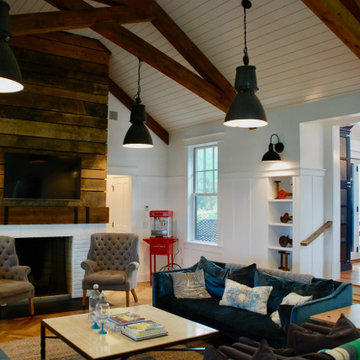
The family room steps down the dining room. This allowed for higher ceilings and the bonus of placing the family room, the screen porch, and the pool pavilion at the same level as the existing exterior pool
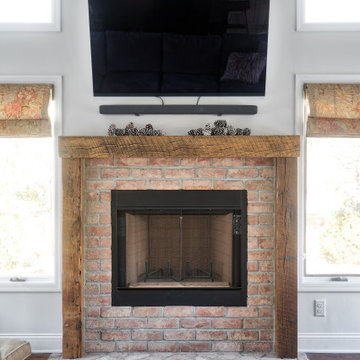
Real antique wood mantel and brick installed to be flush with the wooden floors.
Photos by Chris Veith
Large farmhouse open plan games room in Newark with a standard fireplace, a brick fireplace surround and a wall mounted tv.
Large farmhouse open plan games room in Newark with a standard fireplace, a brick fireplace surround and a wall mounted tv.
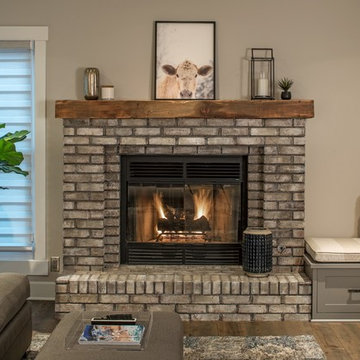
HC Remodel & Design 2017
Tom Kessler Photography
This is an example of a medium sized country open plan games room in Omaha with grey walls, medium hardwood flooring, a standard fireplace, a brick fireplace surround and brown floors.
This is an example of a medium sized country open plan games room in Omaha with grey walls, medium hardwood flooring, a standard fireplace, a brick fireplace surround and brown floors.
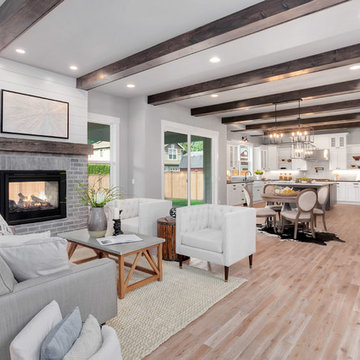
The Hunter was built in 2017 by Enfort Homes of Kirkland Washington.
This is an example of a large farmhouse open plan games room in Seattle with grey walls, light hardwood flooring, beige floors, a standard fireplace and a brick fireplace surround.
This is an example of a large farmhouse open plan games room in Seattle with grey walls, light hardwood flooring, beige floors, a standard fireplace and a brick fireplace surround.
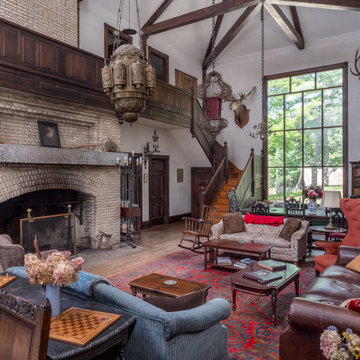
https://www.beangroup.com/homes/45-E-Andover-Road-Andover/ME/04216/AGT-2261431456-942410/index.html
Merrill House is a gracious, Early American Country Estate located in the picturesque Androscoggin River Valley, about a half hour northeast of Sunday River Ski Resort, Maine. This baronial estate, once a trophy of successful American frontier family and railroads industry publisher, Henry Varnum Poor, founder of Standard & Poor’s Corp., is comprised of a grand main house, caretaker’s house, and several barns. Entrance is through a Gothic great hall standing 30’ x 60’ and another 30’ high in the apex of its cathedral ceiling and showcases a granite hearth and mantel 12’ wide.
Owned by the same family for over 225 years, it is currently a family retreat and is available for seasonal weddings and events with the capacity to accommodate 32 overnight guests and 200 outdoor guests. Listed on the National Register of Historic Places, and heralding contributions from Frederick Law Olmsted and Stanford White, the beautiful, legacy property sits on 110 acres of fields and forest with expansive views of the scenic Ellis River Valley and Mahoosuc mountains, offering more than a half-mile of pristine river-front, private spring-fed pond and beach, and 5 acres of manicured lawns and gardens.
The historic property can be envisioned as a magnificent private residence, ski lodge, corporate retreat, hunting and fishing lodge, potential bed and breakfast, farm - with options for organic farming, commercial solar, storage or subdivision.
Showings offered by appointment.
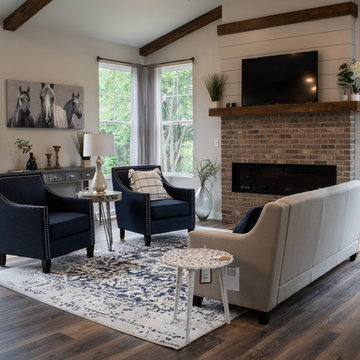
This home features an open concept layout with great room, kitchen and dining room all connected in one space. Easily walk-out to the patio.
Inspiration for a large rural open plan games room in Other with grey walls, vinyl flooring, a ribbon fireplace, a brick fireplace surround, a built-in media unit and multi-coloured floors.
Inspiration for a large rural open plan games room in Other with grey walls, vinyl flooring, a ribbon fireplace, a brick fireplace surround, a built-in media unit and multi-coloured floors.
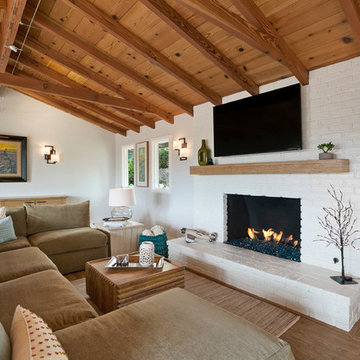
This is an example of a medium sized rural games room in Orange County with white walls, medium hardwood flooring, a standard fireplace, a brick fireplace surround, a wall mounted tv and brown floors.
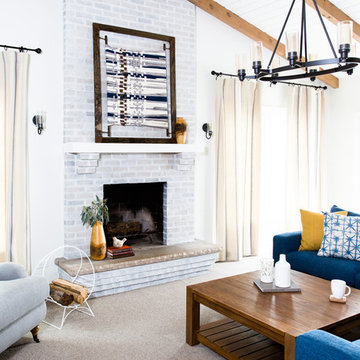
Photos Carolina Mariana
Photo of a medium sized farmhouse games room in Chicago with carpet, a standard fireplace and a brick fireplace surround.
Photo of a medium sized farmhouse games room in Chicago with carpet, a standard fireplace and a brick fireplace surround.
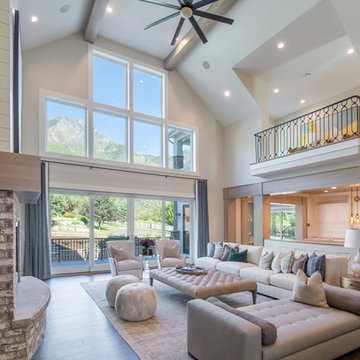
Nick Bayless
Design ideas for a rural open plan games room in Salt Lake City with beige walls, dark hardwood flooring, a standard fireplace and a brick fireplace surround.
Design ideas for a rural open plan games room in Salt Lake City with beige walls, dark hardwood flooring, a standard fireplace and a brick fireplace surround.
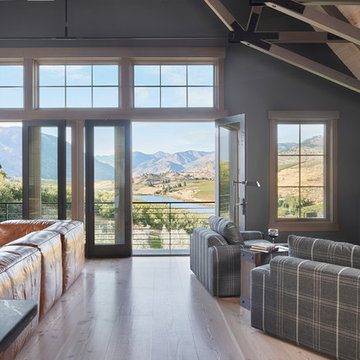
Inspiration for a large country open plan games room in Seattle with beige walls, light hardwood flooring, a wood burning stove, a brick fireplace surround, a corner tv and beige floors.
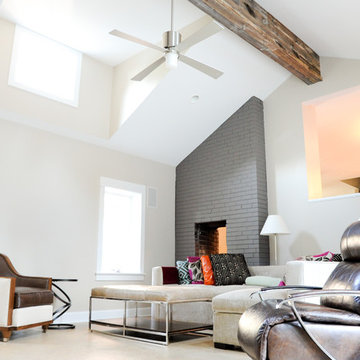
Redesigned Family Room by Rethink Renovations, photo by Dayna Pollard Photography
Country games room in St Louis with a brick fireplace surround.
Country games room in St Louis with a brick fireplace surround.
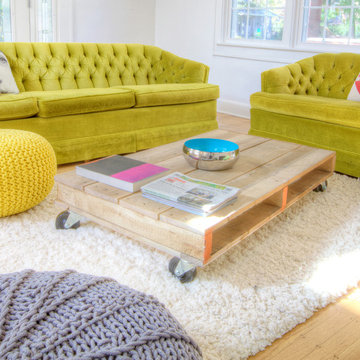
Grandma's vibrant retro sofas are at home paired with new pallet coffee table on coasters in this cozy, eclectic, light-filled family space - the cat clearly concurs - Interior Architecture: HAUS | Architecture + BRUSFO - Construction Management: WERK | Build - Photo: HAUS | Architecture
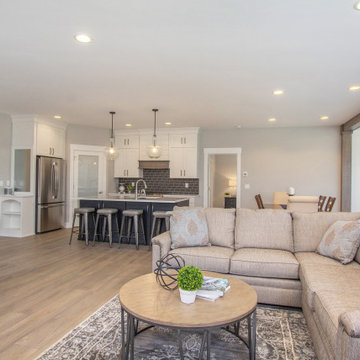
This stand-alone condominium takes a bold step with dark, modern farmhouse exterior features. Once again, the details of this stand alone condominium are where this custom design stands out; from custom trim to beautiful ceiling treatments and careful consideration for how the spaces interact. The exterior of the home is detailed with dark horizontal siding, vinyl board and batten, black windows, black asphalt shingles and accent metal roofing. Our design intent behind these stand-alone condominiums is to bring the maintenance free lifestyle with a space that feels like your own.
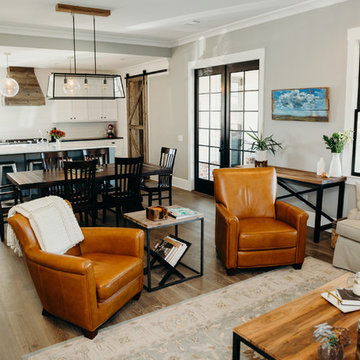
Family oriented farmhouse with board and batten siding, shaker style cabinetry, brick accents, and hardwood floors. Separate entrance from garage leading to a functional, one-bedroom in-law suite.
9