Games Room
Refine by:
Budget
Sort by:Popular Today
21 - 40 of 1,578 photos
Item 1 of 3

Photosynthesis Studio
Inspiration for a large rural open plan games room in Atlanta with grey walls, dark hardwood flooring, a standard fireplace, a stone fireplace surround and a wall mounted tv.
Inspiration for a large rural open plan games room in Atlanta with grey walls, dark hardwood flooring, a standard fireplace, a stone fireplace surround and a wall mounted tv.
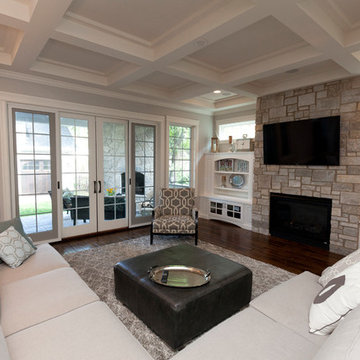
The great room/ family room is open to the kitchen and dinette, bringing all the main living spaces together. The drywall coffer ceiling adds interest to the ceiling while taking attention away from items like integrated speakers. The natural stone color scheme is reiterated in the surrounding wall colors.
Architecture by Meyer Design.
Builder is Lakewest Custom Homes.

This is an example of a rural open plan games room in Baltimore with light hardwood flooring, a standard fireplace, a stone fireplace surround, brown floors, a wood ceiling and tongue and groove walls.
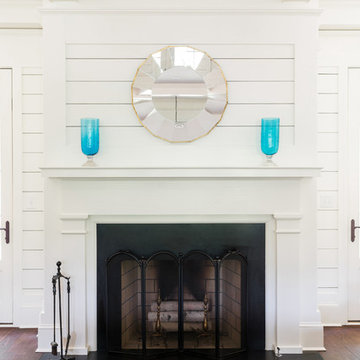
Rustic White Photography
Design ideas for a medium sized country open plan games room in Atlanta with white walls, dark hardwood flooring, a standard fireplace, a stone fireplace surround, no tv and brown floors.
Design ideas for a medium sized country open plan games room in Atlanta with white walls, dark hardwood flooring, a standard fireplace, a stone fireplace surround, no tv and brown floors.

A Modern Farmhouse set in a prairie setting exudes charm and simplicity. Wrap around porches and copious windows make outdoor/indoor living seamless while the interior finishings are extremely high on detail. In floor heating under porcelain tile in the entire lower level, Fond du Lac stone mimicking an original foundation wall and rough hewn wood finishes contrast with the sleek finishes of carrera marble in the master and top of the line appliances and soapstone counters of the kitchen. This home is a study in contrasts, while still providing a completely harmonious aura.
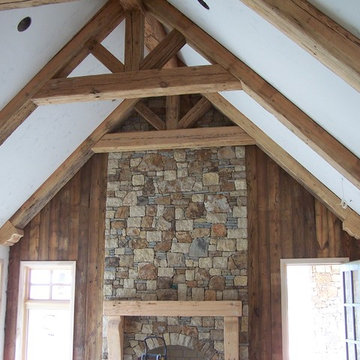
Great Room with vaulted ceiling. Timber frame style with bottom chord and king posts with two struts. Featuring wall break corbels under the beams. Fireplace mantel with legs. Barn Siding on the wall

This is an example of a large farmhouse open plan games room in Other with white walls, light hardwood flooring, a ribbon fireplace, a stone fireplace surround, a wall mounted tv and a vaulted ceiling.
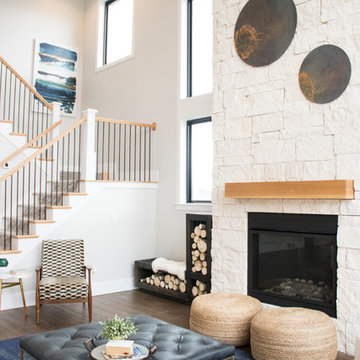
Great Room
Inspiration for a large rural open plan games room in Salt Lake City with grey walls, dark hardwood flooring, a standard fireplace, a stone fireplace surround and brown floors.
Inspiration for a large rural open plan games room in Salt Lake City with grey walls, dark hardwood flooring, a standard fireplace, a stone fireplace surround and brown floors.

Designer details abound in this custom 2-story home with craftsman style exterior complete with fiber cement siding, attractive stone veneer, and a welcoming front porch. In addition to the 2-car side entry garage with finished mudroom, a breezeway connects the home to a 3rd car detached garage. Heightened 10’ceilings grace the 1st floor and impressive features throughout include stylish trim and ceiling details. The elegant Dining Room to the front of the home features a tray ceiling and craftsman style wainscoting with chair rail. Adjacent to the Dining Room is a formal Living Room with cozy gas fireplace. The open Kitchen is well-appointed with HanStone countertops, tile backsplash, stainless steel appliances, and a pantry. The sunny Breakfast Area provides access to a stamped concrete patio and opens to the Family Room with wood ceiling beams and a gas fireplace accented by a custom surround. A first-floor Study features trim ceiling detail and craftsman style wainscoting. The Owner’s Suite includes craftsman style wainscoting accent wall and a tray ceiling with stylish wood detail. The Owner’s Bathroom includes a custom tile shower, free standing tub, and oversized closet.

This 3200 square foot home features a maintenance free exterior of LP Smartside, corrugated aluminum roofing, and native prairie landscaping. The design of the structure is intended to mimic the architectural lines of classic farm buildings. The outdoor living areas are as important to this home as the interior spaces; covered and exposed porches, field stone patios and an enclosed screen porch all offer expansive views of the surrounding meadow and tree line.
The home’s interior combines rustic timbers and soaring spaces which would have traditionally been reserved for the barn and outbuildings, with classic finishes customarily found in the family homestead. Walls of windows and cathedral ceilings invite the outdoors in. Locally sourced reclaimed posts and beams, wide plank white oak flooring and a Door County fieldstone fireplace juxtapose with classic white cabinetry and millwork, tongue and groove wainscoting and a color palate of softened paint hues, tiles and fabrics to create a completely unique Door County homestead.
Mitch Wise Design, Inc.
Richard Steinberger Photography
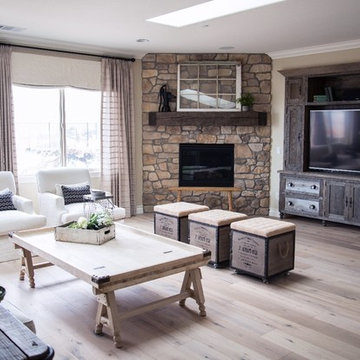
This is an example of a medium sized farmhouse open plan games room in San Diego with white walls, light hardwood flooring, a corner fireplace, a stone fireplace surround and a built-in media unit.

Great room of our First Home Floor Plan. Great room is open to the kitchen, dining and porch area. Shiplap stained then painted white leaving nickel gap dark stained to coordinate with age gray ceiling.
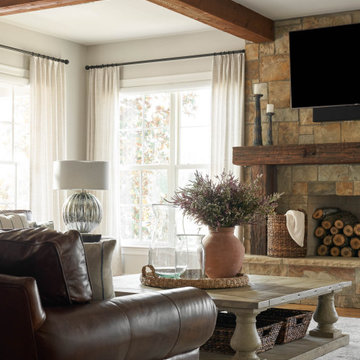
Design ideas for a large country open plan games room in Dallas with grey walls, medium hardwood flooring, a standard fireplace, a stone fireplace surround, a wall mounted tv and brown floors.

This is an example of a medium sized rural games room in Minneapolis with white walls, carpet, a corner fireplace, a stone fireplace surround and grey floors.
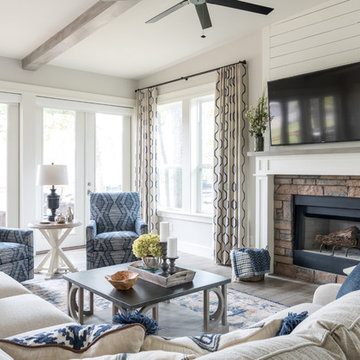
Michael Hunter Photography
This is an example of a large rural open plan games room with grey walls, porcelain flooring, a standard fireplace, a stone fireplace surround, a wall mounted tv and grey floors.
This is an example of a large rural open plan games room with grey walls, porcelain flooring, a standard fireplace, a stone fireplace surround, a wall mounted tv and grey floors.
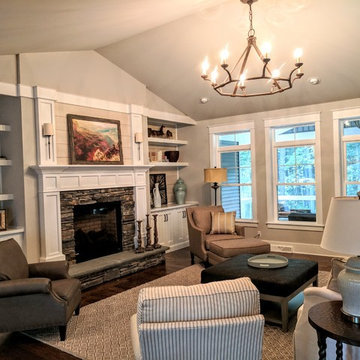
Design ideas for a farmhouse open plan games room in Boston with grey walls, dark hardwood flooring, a standard fireplace, a stone fireplace surround, no tv and brown floors.
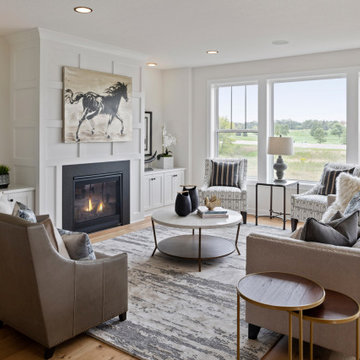
St. Charles Sport Model - Tradition Collection
Pricing, floorplans, virtual tours, community information & more at https://www.robertthomashomes.com/

Design ideas for a country games room in Seattle with yellow walls, slate flooring, a standard fireplace, a stone fireplace surround and a built-in media unit.
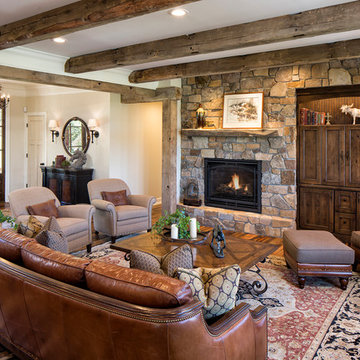
Photography: Landmark Photography
Farmhouse open plan games room in Minneapolis with beige walls, medium hardwood flooring, a standard fireplace, a stone fireplace surround and a concealed tv.
Farmhouse open plan games room in Minneapolis with beige walls, medium hardwood flooring, a standard fireplace, a stone fireplace surround and a concealed tv.

California Ranch Farmhouse Style Design 2020
Design ideas for a large country open plan games room in San Francisco with grey walls, light hardwood flooring, a ribbon fireplace, a stone fireplace surround, a wall mounted tv, grey floors, a vaulted ceiling and tongue and groove walls.
Design ideas for a large country open plan games room in San Francisco with grey walls, light hardwood flooring, a ribbon fireplace, a stone fireplace surround, a wall mounted tv, grey floors, a vaulted ceiling and tongue and groove walls.
2