Country Games Room with a Stone Fireplace Surround Ideas and Designs
Refine by:
Budget
Sort by:Popular Today
141 - 160 of 1,578 photos
Item 1 of 3

Inspiration for a large country enclosed games room in Detroit with beige walls, light hardwood flooring, a standard fireplace, a stone fireplace surround, a built-in media unit and brown floors.
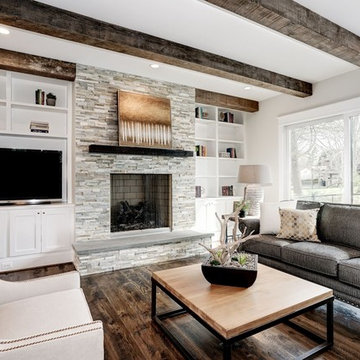
Design ideas for a large farmhouse open plan games room in DC Metro with grey walls, dark hardwood flooring, a standard fireplace, a stone fireplace surround, a freestanding tv and brown floors.
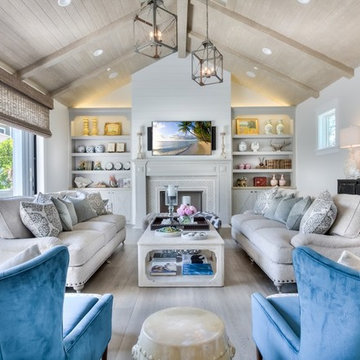
Design ideas for a large rural open plan games room in Orange County with white walls, light hardwood flooring, a standard fireplace, a stone fireplace surround, a wall mounted tv and brown floors.

Old World European, Country Cottage. Three separate cottages make up this secluded village over looking a private lake in an old German, English, and French stone villa style. Hand scraped arched trusses, wide width random walnut plank flooring, distressed dark stained raised panel cabinetry, and hand carved moldings make these traditional buildings look like they have been here for 100s of years. Newly built of old materials, and old traditional building methods, including arched planked doors, leathered stone counter tops, stone entry, wrought iron straps, and metal beam straps. The Lake House is the first, a Tudor style cottage with a slate roof, 2 bedrooms, view filled living room open to the dining area, all overlooking the lake. European fantasy cottage with hand hewn beams, exposed curved trusses and scraped walnut floors, carved moldings, steel straps, wrought iron lighting and real stone arched fireplace. Dining area next to kitchen in the English Country Cottage. Handscraped walnut random width floors, curved exposed trusses. Wrought iron hardware. The Carriage Home fills in when the kids come home to visit, and holds the garage for the whole idyllic village. This cottage features 2 bedrooms with on suite baths, a large open kitchen, and an warm, comfortable and inviting great room. All overlooking the lake. The third structure is the Wheel House, running a real wonderful old water wheel, and features a private suite upstairs, and a work space downstairs. All homes are slightly different in materials and color, including a few with old terra cotta roofing. Project Location: Ojai, California. Project designed by Maraya Interior Design. From their beautiful resort town of Ojai, they serve clients in Montecito, Hope Ranch, Malibu and Calabasas, across the tri-county area of Santa Barbara, Ventura and Los Angeles, south to Hidden Hills.
Christopher Painter, contractor

Modern Rustic home inspired by Scandinavian design, architecture & heritage of the home owners.
This particular image shows a family room with plenty of natural light, two way wood burning, floor to ceiling fireplace, custom furniture and exposed beams.
Photo:Martin Tessler

Inspiration for a large country open plan games room in Other with white walls, light hardwood flooring, a ribbon fireplace, a stone fireplace surround, a wall mounted tv and a vaulted ceiling.

Photo of a large farmhouse open plan games room in San Diego with beige walls, light hardwood flooring, a stone fireplace surround, a built-in media unit, brown floors and exposed beams.
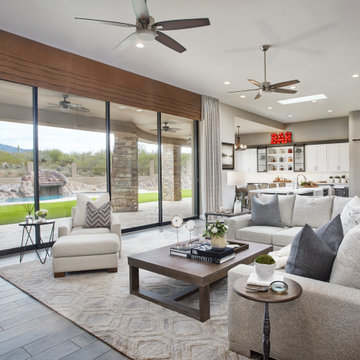
Extra Large sectional with performance fabrics make this family room very comfortable and kid friendly. Large stack back sliding doors opens up the family room and outdoor living space to make this space great for large family parties.
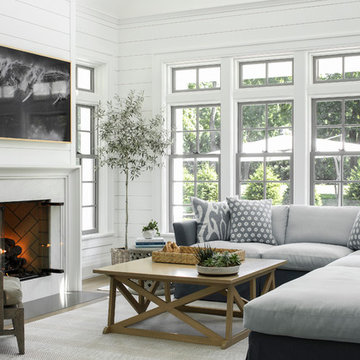
Design ideas for a rural games room in New York with white walls, medium hardwood flooring, a standard fireplace, a stone fireplace surround, a wall mounted tv and brown floors.
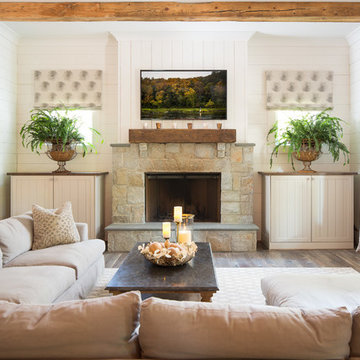
Amazing front porch of a modern farmhouse built by Steve Powell Homes (www.stevepowellhomes.com). Photo Credit: David Cannon Photography (www.davidcannonphotography.com)

Designer details abound in this custom 2-story home with craftsman style exterior complete with fiber cement siding, attractive stone veneer, and a welcoming front porch. In addition to the 2-car side entry garage with finished mudroom, a breezeway connects the home to a 3rd car detached garage. Heightened 10’ceilings grace the 1st floor and impressive features throughout include stylish trim and ceiling details. The elegant Dining Room to the front of the home features a tray ceiling and craftsman style wainscoting with chair rail. Adjacent to the Dining Room is a formal Living Room with cozy gas fireplace. The open Kitchen is well-appointed with HanStone countertops, tile backsplash, stainless steel appliances, and a pantry. The sunny Breakfast Area provides access to a stamped concrete patio and opens to the Family Room with wood ceiling beams and a gas fireplace accented by a custom surround. A first-floor Study features trim ceiling detail and craftsman style wainscoting. The Owner’s Suite includes craftsman style wainscoting accent wall and a tray ceiling with stylish wood detail. The Owner’s Bathroom includes a custom tile shower, free standing tub, and oversized closet.

Tricia Shay Photography
Photo of a medium sized rural open plan games room in Milwaukee with white walls, dark hardwood flooring, a two-sided fireplace, a stone fireplace surround, a concealed tv and brown floors.
Photo of a medium sized rural open plan games room in Milwaukee with white walls, dark hardwood flooring, a two-sided fireplace, a stone fireplace surround, a concealed tv and brown floors.

Design ideas for a large rural open plan games room in Chicago with white walls, medium hardwood flooring, a standard fireplace, a stone fireplace surround, a wall mounted tv, brown floors, exposed beams and a chimney breast.
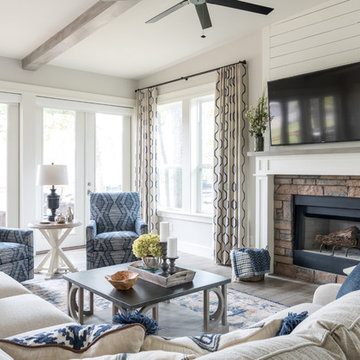
Michael Hunter Photography
This is an example of a large rural open plan games room with grey walls, porcelain flooring, a standard fireplace, a stone fireplace surround, a wall mounted tv and grey floors.
This is an example of a large rural open plan games room with grey walls, porcelain flooring, a standard fireplace, a stone fireplace surround, a wall mounted tv and grey floors.
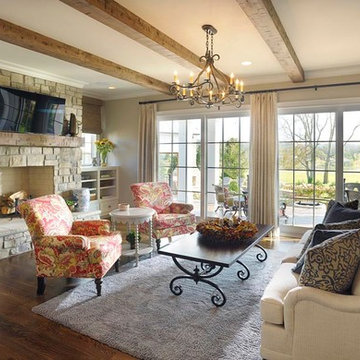
American Farmhouse - Scott Wilson Architect, LLC, GC - Shane McFarland Construction, Photographer - Reed Brown
This is an example of a large country open plan games room in Nashville with beige walls, medium hardwood flooring, a standard fireplace, a stone fireplace surround and a wall mounted tv.
This is an example of a large country open plan games room in Nashville with beige walls, medium hardwood flooring, a standard fireplace, a stone fireplace surround and a wall mounted tv.
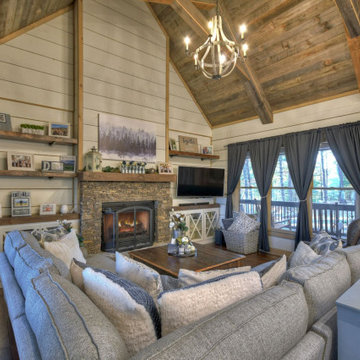
Great room of our First Home Floor Plan. Great room is open to the kitchen, dining and porch area. Shiplap stained then painted white leaving nickel gap dark stained to coordinate with age gray ceiling.

Extra Large sectional with performance fabrics make this family room very comfortable and kid friendly. Large stack back sliding doors opens up the family room and outdoor living space to make this space great for large family parties.
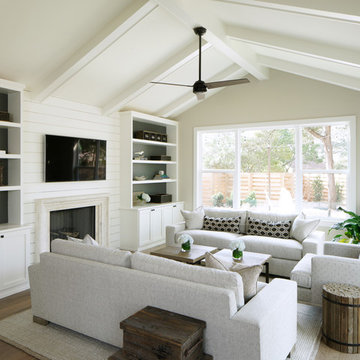
Lars Frazer
Medium sized farmhouse enclosed games room in Austin with beige walls, light hardwood flooring, a standard fireplace, a stone fireplace surround and a built-in media unit.
Medium sized farmhouse enclosed games room in Austin with beige walls, light hardwood flooring, a standard fireplace, a stone fireplace surround and a built-in media unit.
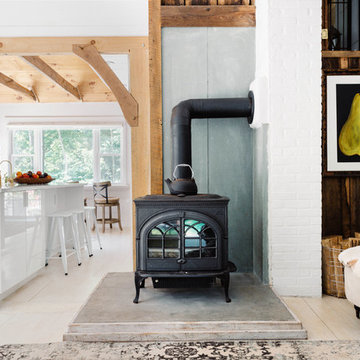
Nick Glimenakis
Inspiration for a medium sized farmhouse open plan games room in New York with white walls, light hardwood flooring, a wood burning stove, a stone fireplace surround, no tv and white floors.
Inspiration for a medium sized farmhouse open plan games room in New York with white walls, light hardwood flooring, a wood burning stove, a stone fireplace surround, no tv and white floors.
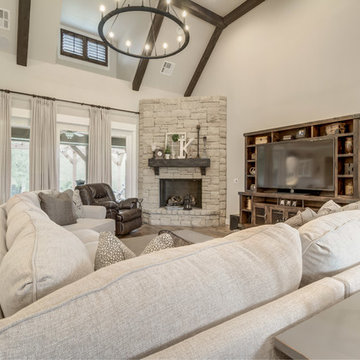
This is an example of a large farmhouse open plan games room in Oklahoma City with grey walls, medium hardwood flooring, a corner fireplace, a stone fireplace surround and a freestanding tv.
Country Games Room with a Stone Fireplace Surround Ideas and Designs
8