Country Games Room with a Timber Clad Ceiling Ideas and Designs
Refine by:
Budget
Sort by:Popular Today
21 - 40 of 49 photos
Item 1 of 3
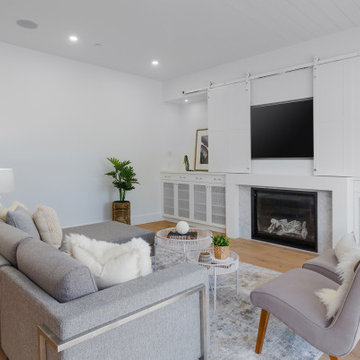
This is an example of a large farmhouse open plan games room in Vancouver with white walls, light hardwood flooring, a standard fireplace, a stone fireplace surround, a built-in media unit, beige floors and a timber clad ceiling.
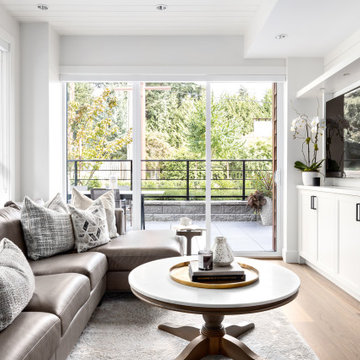
Photo of a rural games room in Vancouver with white walls, medium hardwood flooring, a wall mounted tv, brown floors, a timber clad ceiling and tongue and groove walls.
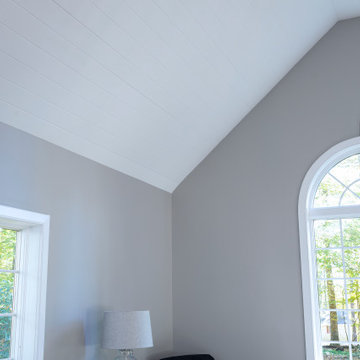
Who wouldn’t want to relax in this family room? To brighten this formally dark room, we painted the wood trim white, which really highlighted the huge circle top window and French doors and added shiplap to the ceiling. The new red oak floor adds even more warmth and luxury to the space.
This farmhouse style home in West Chester is the epitome of warmth and welcoming. We transformed this house’s original dark interior into a light, bright sanctuary. From installing brand new red oak flooring throughout the first floor to adding horizontal shiplap to the ceiling in the family room, we really enjoyed working with the homeowners on every aspect of each room. A special feature is the coffered ceiling in the dining room. We recessed the chandelier directly into the beams, for a clean, seamless look. We maximized the space in the white and chrome galley kitchen by installing a lot of custom storage. The pops of blue throughout the first floor give these room a modern touch.
Rudloff Custom Builders has won Best of Houzz for Customer Service in 2014, 2015 2016, 2017 and 2019. We also were voted Best of Design in 2016, 2017, 2018, 2019 which only 2% of professionals receive. Rudloff Custom Builders has been featured on Houzz in their Kitchen of the Week, What to Know About Using Reclaimed Wood in the Kitchen as well as included in their Bathroom WorkBook article. We are a full service, certified remodeling company that covers all of the Philadelphia suburban area. This business, like most others, developed from a friendship of young entrepreneurs who wanted to make a difference in their clients’ lives, one household at a time. This relationship between partners is much more than a friendship. Edward and Stephen Rudloff are brothers who have renovated and built custom homes together paying close attention to detail. They are carpenters by trade and understand concept and execution. Rudloff Custom Builders will provide services for you with the highest level of professionalism, quality, detail, punctuality and craftsmanship, every step of the way along our journey together.
Specializing in residential construction allows us to connect with our clients early in the design phase to ensure that every detail is captured as you imagined. One stop shopping is essentially what you will receive with Rudloff Custom Builders from design of your project to the construction of your dreams, executed by on-site project managers and skilled craftsmen. Our concept: envision our client’s ideas and make them a reality. Our mission: CREATING LIFETIME RELATIONSHIPS BUILT ON TRUST AND INTEGRITY.
Photo Credit: Linda McManus Images
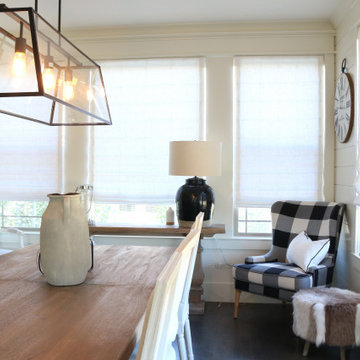
Inspiration for a medium sized country enclosed games room in Denver with white walls, medium hardwood flooring, brown floors, a timber clad ceiling and tongue and groove walls.
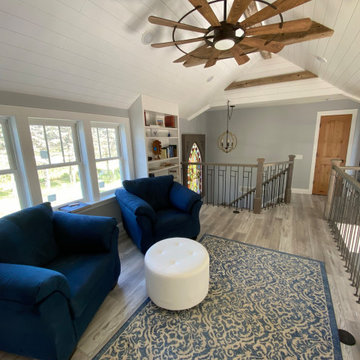
View from the top of the stairs overlooking the kitchen and library loft
This is an example of an expansive farmhouse mezzanine games room in Other with a reading nook, grey walls, vinyl flooring, grey floors and a timber clad ceiling.
This is an example of an expansive farmhouse mezzanine games room in Other with a reading nook, grey walls, vinyl flooring, grey floors and a timber clad ceiling.
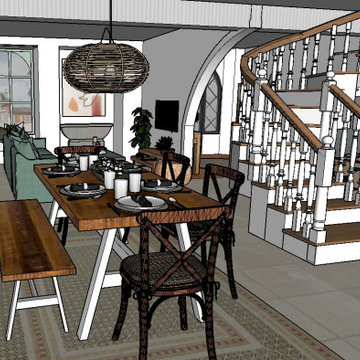
Espace salon salle à manger mis en valeur par le choix de meubles au look campagne chic. Création d'une ambiance cozy chic.
Design ideas for a farmhouse open plan games room in Toulouse with white walls, ceramic flooring, a wall mounted tv, beige floors and a timber clad ceiling.
Design ideas for a farmhouse open plan games room in Toulouse with white walls, ceramic flooring, a wall mounted tv, beige floors and a timber clad ceiling.
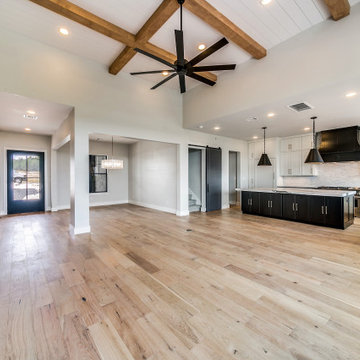
This is an example of a farmhouse games room in Dallas with grey walls, light hardwood flooring, a ribbon fireplace, a tiled fireplace surround and a timber clad ceiling.
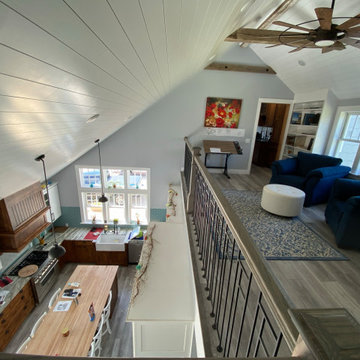
View from the top of the stairs overlooking the kitchen and library loft
Expansive country mezzanine games room in Other with a reading nook, grey walls, vinyl flooring, grey floors and a timber clad ceiling.
Expansive country mezzanine games room in Other with a reading nook, grey walls, vinyl flooring, grey floors and a timber clad ceiling.
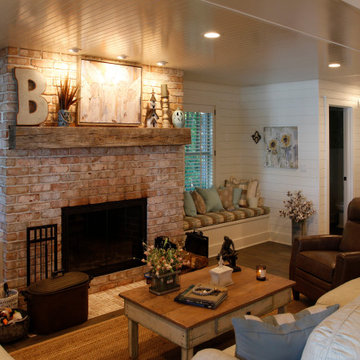
Photo of a country games room in Other with white walls, dark hardwood flooring, a standard fireplace, a brick fireplace surround, brown floors, a timber clad ceiling and tongue and groove walls.
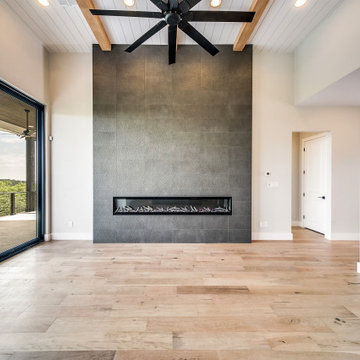
Photo of a farmhouse games room in Dallas with grey walls, light hardwood flooring, a ribbon fireplace, a tiled fireplace surround and a timber clad ceiling.
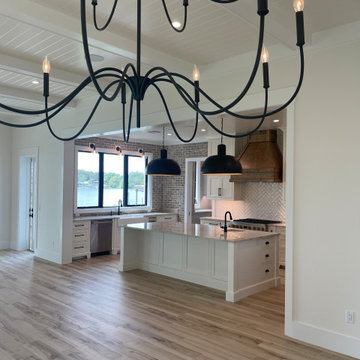
Farmhouse inspired lake cottage. Beautiful lake view surrounded by brick walls, outstanding black fixtures, soft white cabinets and custom designed wood hood.
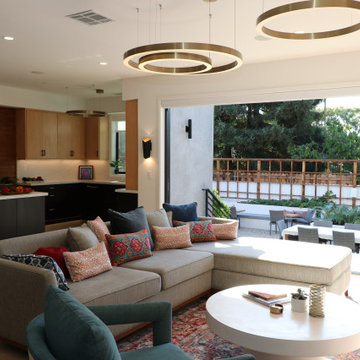
This couple is comprised of a famous vegan chef and a leader in the
Plant based community. Part of the joy of the spacious yard, was to plant an
Entirely edible landscape. These glorious spaces, family room and garden, is where the couple also Entertains and relaxes.
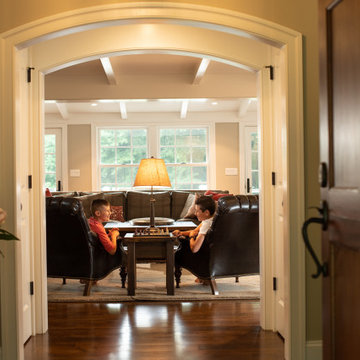
Farmhouse open plan games room in Philadelphia with white walls, medium hardwood flooring, a standard fireplace, a stone fireplace surround, a built-in media unit, brown floors and a timber clad ceiling.
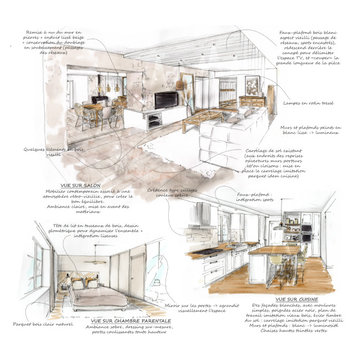
Design ideas for a large farmhouse open plan games room in Lyon with beige walls, ceramic flooring, a wood burning stove, beige floors and a timber clad ceiling.
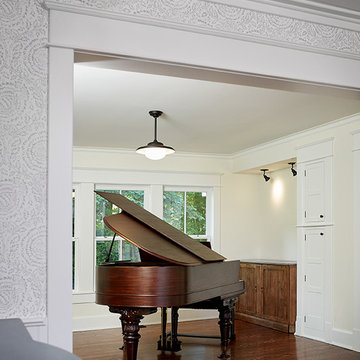
This is an example of a country open plan games room in Grand Rapids with a music area, beige walls, dark hardwood flooring, brown floors, a timber clad ceiling and wallpapered walls.
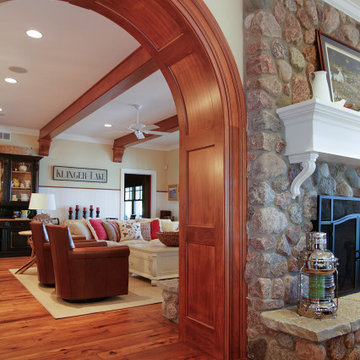
Custom stained wood arched opening. Wood species Poplar. Custom milled arch provided by Rockwood Door & Millwork. Custom cabinetry by Ayr Custom Cabinetry. Hickory hardwood floors and white beadboard wainscot.
Home design by Phil Jenkins, AIA, Martin Bros. Contracting, Inc.; general contracting by Martin Bros. Contracting, Inc.; interior design by Stacey Hamilton; photos by Dave Hubler Photography.
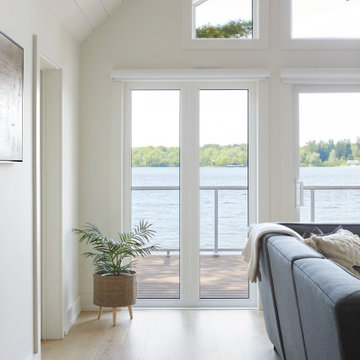
Photo of a large farmhouse mezzanine games room in Toronto with white walls, light hardwood flooring, a standard fireplace, a brick fireplace surround, a wall mounted tv, beige floors and a timber clad ceiling.
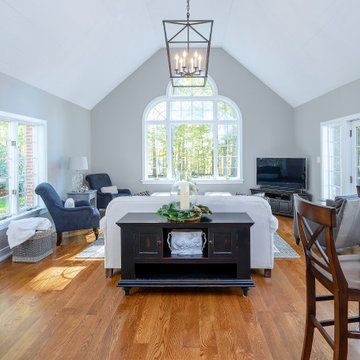
Who wouldn’t want to relax in this family room? To brighten this formally dark room, we painted the wood trim white, which really highlighted the huge circle top window and French doors and added shiplap to the ceiling. The new red oak floor adds even more warmth and luxury to the space.
This farmhouse style home in West Chester is the epitome of warmth and welcoming. We transformed this house’s original dark interior into a light, bright sanctuary. From installing brand new red oak flooring throughout the first floor to adding horizontal shiplap to the ceiling in the family room, we really enjoyed working with the homeowners on every aspect of each room. A special feature is the coffered ceiling in the dining room. We recessed the chandelier directly into the beams, for a clean, seamless look. We maximized the space in the white and chrome galley kitchen by installing a lot of custom storage. The pops of blue throughout the first floor give these room a modern touch.
Rudloff Custom Builders has won Best of Houzz for Customer Service in 2014, 2015 2016, 2017 and 2019. We also were voted Best of Design in 2016, 2017, 2018, 2019 which only 2% of professionals receive. Rudloff Custom Builders has been featured on Houzz in their Kitchen of the Week, What to Know About Using Reclaimed Wood in the Kitchen as well as included in their Bathroom WorkBook article. We are a full service, certified remodeling company that covers all of the Philadelphia suburban area. This business, like most others, developed from a friendship of young entrepreneurs who wanted to make a difference in their clients’ lives, one household at a time. This relationship between partners is much more than a friendship. Edward and Stephen Rudloff are brothers who have renovated and built custom homes together paying close attention to detail. They are carpenters by trade and understand concept and execution. Rudloff Custom Builders will provide services for you with the highest level of professionalism, quality, detail, punctuality and craftsmanship, every step of the way along our journey together.
Specializing in residential construction allows us to connect with our clients early in the design phase to ensure that every detail is captured as you imagined. One stop shopping is essentially what you will receive with Rudloff Custom Builders from design of your project to the construction of your dreams, executed by on-site project managers and skilled craftsmen. Our concept: envision our client’s ideas and make them a reality. Our mission: CREATING LIFETIME RELATIONSHIPS BUILT ON TRUST AND INTEGRITY.
Photo Credit: Linda McManus Images
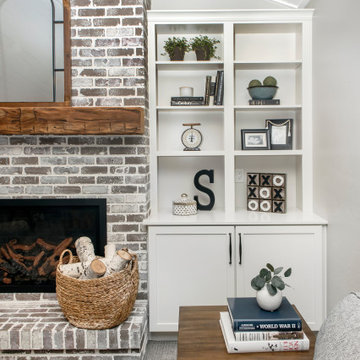
This is an example of a medium sized farmhouse open plan games room in Denver with grey walls, carpet, a standard fireplace, a brick fireplace surround, a freestanding tv, grey floors and a timber clad ceiling.

Design ideas for a medium sized country open plan games room in Denver with grey walls, carpet, a standard fireplace, a brick fireplace surround, a freestanding tv, grey floors and a timber clad ceiling.
Country Games Room with a Timber Clad Ceiling Ideas and Designs
2