Country Games Room with a Wall Mounted TV Ideas and Designs
Refine by:
Budget
Sort by:Popular Today
101 - 120 of 2,168 photos
Item 1 of 3
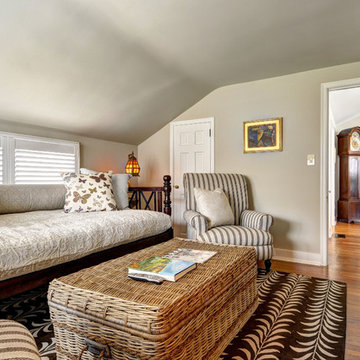
Photo of a small rural enclosed games room in New York with beige walls, medium hardwood flooring, a wall mounted tv and no fireplace.

The family room fireplace tile and mantel surround were heavy and dark. A multicolored ledge stone lightens up the space and adds texture to the room. A reclaimed wood mantel was hand selected to give this fireplace a cool, rustic vibe. New carpet in a subtle pattern adds warmth and character to this family room refresh.
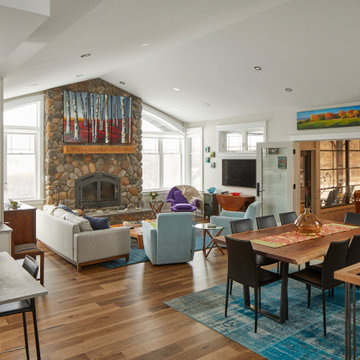
The family room and dining room of this modern farmhouse renovation share expansive windows with a rustic floor-to-ceiling fieldstone fireplace.
Design ideas for a country games room in Ottawa with a standard fireplace, a stone fireplace surround, a wall mounted tv, brown floors and a vaulted ceiling.
Design ideas for a country games room in Ottawa with a standard fireplace, a stone fireplace surround, a wall mounted tv, brown floors and a vaulted ceiling.
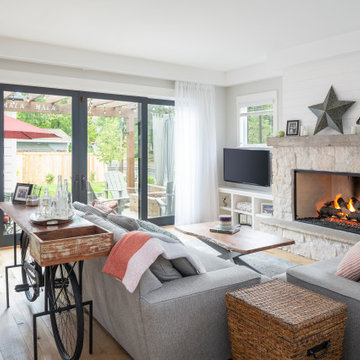
Great room with gas fireplace and large sliding doors to patio.
This is an example of a large farmhouse games room in Denver with white walls, light hardwood flooring, a standard fireplace, a stone fireplace surround, a wall mounted tv and brown floors.
This is an example of a large farmhouse games room in Denver with white walls, light hardwood flooring, a standard fireplace, a stone fireplace surround, a wall mounted tv and brown floors.
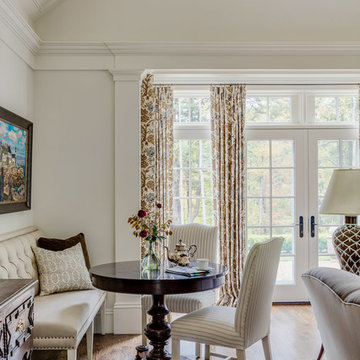
Greg Premru
Design ideas for a medium sized rural open plan games room in Boston with white walls, medium hardwood flooring, a standard fireplace, a wall mounted tv and brown floors.
Design ideas for a medium sized rural open plan games room in Boston with white walls, medium hardwood flooring, a standard fireplace, a wall mounted tv and brown floors.
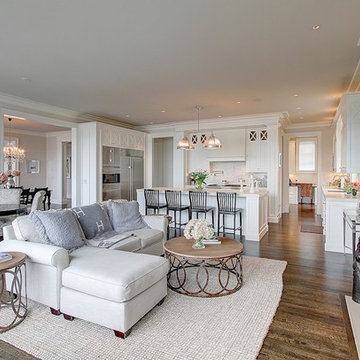
Travis Peterson
Inspiration for a rural open plan games room in Seattle with white walls, medium hardwood flooring, a standard fireplace, a plastered fireplace surround and a wall mounted tv.
Inspiration for a rural open plan games room in Seattle with white walls, medium hardwood flooring, a standard fireplace, a plastered fireplace surround and a wall mounted tv.
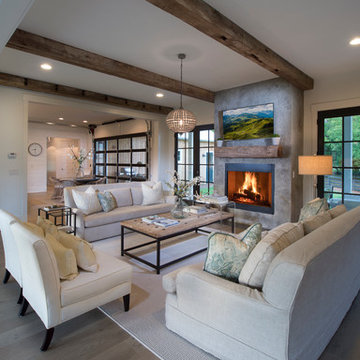
Richly stained beams, a concrete look fireplace and double french doors in a dark hue lend an industrial yet warm style.
Large farmhouse open plan games room in Atlanta with grey walls, light hardwood flooring, a standard fireplace, a plastered fireplace surround and a wall mounted tv.
Large farmhouse open plan games room in Atlanta with grey walls, light hardwood flooring, a standard fireplace, a plastered fireplace surround and a wall mounted tv.
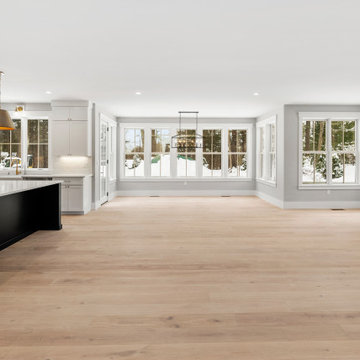
Photo of a large rural enclosed games room in Boston with grey walls, light hardwood flooring, a standard fireplace, a timber clad chimney breast and a wall mounted tv.
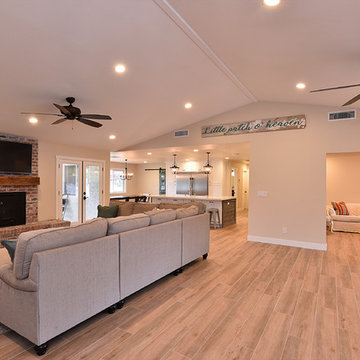
Connie White
Large rural open plan games room in Phoenix with beige walls, light hardwood flooring, a standard fireplace, a brick fireplace surround, a wall mounted tv and brown floors.
Large rural open plan games room in Phoenix with beige walls, light hardwood flooring, a standard fireplace, a brick fireplace surround, a wall mounted tv and brown floors.
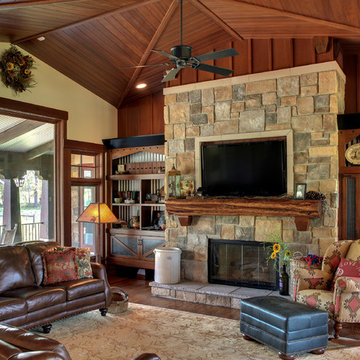
Helman Sechrist Architecture
Design ideas for a rural games room in Chicago with beige walls, dark hardwood flooring, a standard fireplace, a stone fireplace surround and a wall mounted tv.
Design ideas for a rural games room in Chicago with beige walls, dark hardwood flooring, a standard fireplace, a stone fireplace surround and a wall mounted tv.
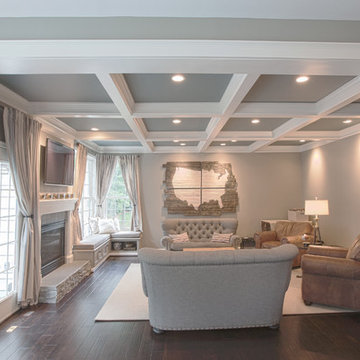
The style of the family room is a mix between vintage and contemporary. Smooth, sleek, refined textures (such as the clean upholstery on the furniture, and the pristine white mantel) contrast distressed and imperfect materials, such as the hand-scraped floor.
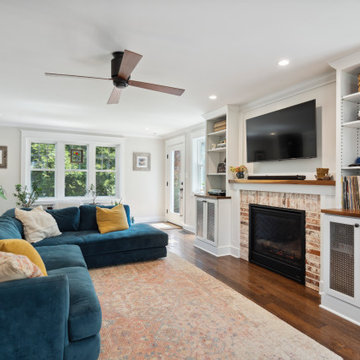
These clients reached out to Hillcrest Construction when their family began out-growing their Phoenixville-area home. Through a comprehensive design phase, opportunities to add square footage were identified along with a reorganization of the typical traffic flow throughout the house.
All household traffic into the hastily-designed, existing family room bump-out addition was funneled through a 3’ berth within the kitchen making meal prep and other kitchen activities somewhat similar to a shift at a PA turnpike toll booth. In the existing bump-out addition, the family room was relatively tight and the dining room barely fit the 6-person dining table. Access to the backyard was somewhat obstructed by the necessary furniture and the kitchen alone didn’t satisfy storage needs beyond a quick trip to the grocery store. The home’s existing front door was the only front entrance, and without a foyer or mudroom, the front formal room often doubled as a drop-zone for groceries, bookbags, and other on-the-go items.
Hillcrest Construction designed a remedy to both address the function and flow issues along with adding square footage via a 150 sq ft addition to the family room and converting the garage into a mudroom entry and walk-through pantry.
-
The project’s addition was not especially large but was able to facilitate a new pathway to the home’s rear family room. The existing brick wall at the bottom of the second-floor staircase was opened up and created a new, natural flow from the second-floor bedrooms to the front formal room, and into the rear family hang-out space- all without having to cut through the often busy kitchen. The dining room area was relocated to remove it from the pathway to the door to the backyard. Additionally, free and clear access to the rear yard was established for both two-legged and four-legged friends.
The existing chunky slider door was removed and in its place was fabricated and installed a custom centerpiece that included a new gas fireplace insert with custom brick surround, two side towers for display items and choice vinyl, and two base cabinets with metal-grated doors to house a subwoofer, wifi equipment, and other stow-away items. The black walnut countertops and mantle pop from the white cabinetry, and the wall-mounted TV with soundbar complete the central A/V hub. The custom cabs and tops were designed and built at Hillcrest’s custom shop.
The farmhouse appeal was completed with distressed engineered hardwood floors and craftsman-style window and door trim throughout.
-
Another major component of the project was the conversion of the garage into a pantry+mudroom+everyday entry.
The clients had used their smallish garage for storage of outdoor yard and recreational equipment. With those storage needs being addressed at the exterior, the space was transformed into a custom pantry and mudroom. The floor level within the space was raised to meet the rest of the house and insulated appropriately. A newly installed pocket door divided the dining room area from the designed-to-spec pantry/beverage center. The pantry was designed to house dry storage, cleaning supplies, and dry bar supplies when the cleaning and shopping are complete. A window seat with doggie supply storage below was worked into the design to accommodate the existing elevation of the original garage window.
A coat closet and a small set of steps divide the pantry from the mudroom entry. The mudroom entry is marked with a striking combo of the herringbone thin-brick flooring and a custom hutch. Kids returning home from school have a designated spot to hang their coats and bookbags with two deep drawers for shoes. A custom cherry bench top adds a punctuation of warmth. The entry door and window replaced the old overhead garage doors to create the daily-used informal entry off the driveway.
With the house being such a favorable area, and the clients not looking to pull up roots, Hillcrest Construction facilitated a collaborative experience and comprehensive plan to change the house for the better and make it a home to grow within.
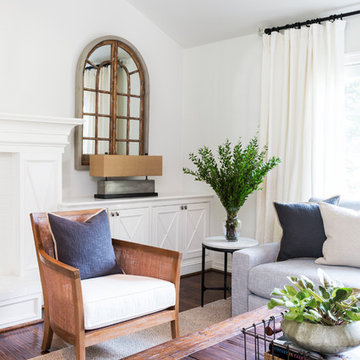
After purchasing this home my clients wanted to update the house to their lifestyle and taste. We remodeled the home to enhance the master suite, all bathrooms, paint, lighting, and furniture.
Photography: Michael Wiltbank
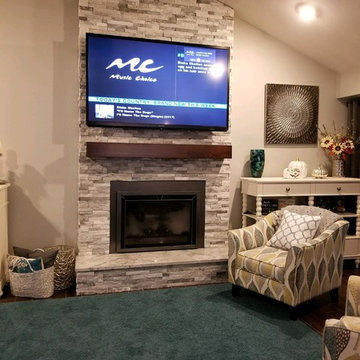
Photo of a medium sized rural games room in New York with beige walls, carpet, a standard fireplace, a stone fireplace surround, a wall mounted tv and green floors.
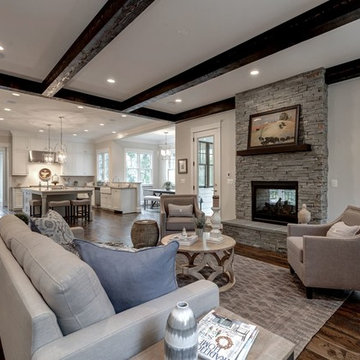
Large rural open plan games room in DC Metro with beige walls, dark hardwood flooring, a standard fireplace, a stone fireplace surround and a wall mounted tv.

Large rural enclosed games room in New York with a reading nook, white walls, medium hardwood flooring, a standard fireplace, a brick fireplace surround, a wall mounted tv, a wood ceiling and tongue and groove walls.
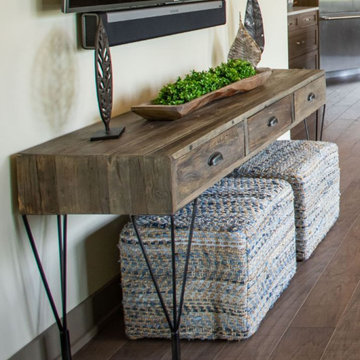
The mixed blues and soft white of the square ottomans establish the color palette in this space. The subtle texture and understated pattern make a quiet statement against the strong grain and metal legs of the console table.
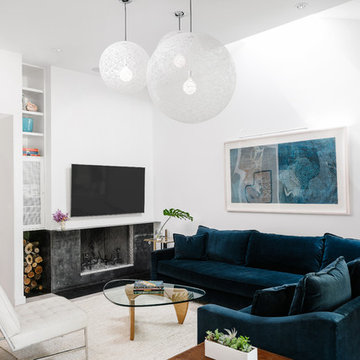
Natural sunlight filters through a skylight in the living room bringing warmth to this custom fireplace surround. A custom wood door and side lite can be seen in the entry beyond the main living space.
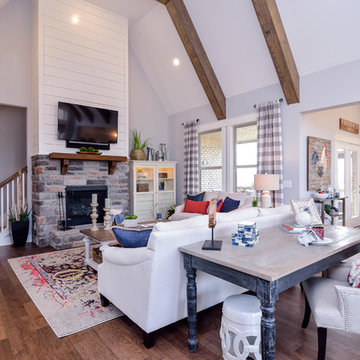
This is an example of an expansive farmhouse open plan games room in St Louis with medium hardwood flooring, a standard fireplace, a stone fireplace surround, a wall mounted tv and brown floors.
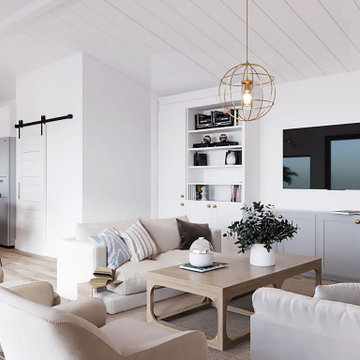
Photo of a medium sized country open plan games room in San Francisco with white walls, light hardwood flooring, no fireplace, a wall mounted tv and brown floors.
Country Games Room with a Wall Mounted TV Ideas and Designs
6