Refine by:
Budget
Sort by:Popular Today
1 - 20 of 91 photos
Item 1 of 3
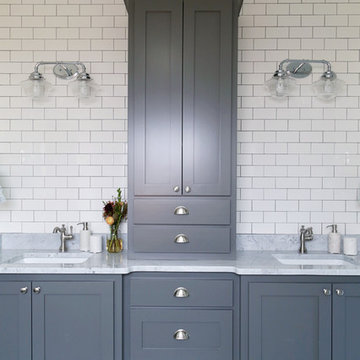
Inspiration for a large rural grey and white ensuite bathroom in Other with shaker cabinets, grey cabinets, white tiles, metro tiles, white walls, porcelain flooring, a submerged sink and quartz worktops.

Design ideas for a large farmhouse grey and white ensuite bathroom in Boston with recessed-panel cabinets, white cabinets, a freestanding bath, a built-in shower, a one-piece toilet, grey walls, ceramic flooring, a submerged sink, granite worktops, multi-coloured floors, an open shower, multi-coloured worktops, double sinks and a built in vanity unit.

Inspiration for a large rural grey and white ensuite wet room bathroom in Other with shaker cabinets, green cabinets, a claw-foot bath, white tiles, metro tiles, grey walls, slate flooring, a submerged sink, marble worktops, grey floors, a hinged door, grey worktops, double sinks, a built in vanity unit, wainscoting and a drop ceiling.
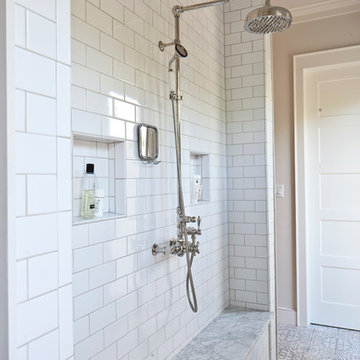
David Basarich
Inspiration for a rural grey and white bathroom in Austin with white tiles and metro tiles.
Inspiration for a rural grey and white bathroom in Austin with white tiles and metro tiles.

This countryside farmhouse was remodeled and added on to by removing an interior wall separating the kitchen from the dining/living room, putting an addition at the porch to extend the kitchen by 10', installing an IKEA kitchen cabinets and custom built island using IKEA boxes, custom IKEA fronts, panels, trim, copper and wood trim exhaust wood, wolf appliances, apron front sink, and quartz countertop. The bathroom was redesigned with relocation of the walk-in shower, and installing a pottery barn vanity. the main space of the house was completed with luxury vinyl plank flooring throughout. A beautiful transformation with gorgeous views of the Willamette Valley.
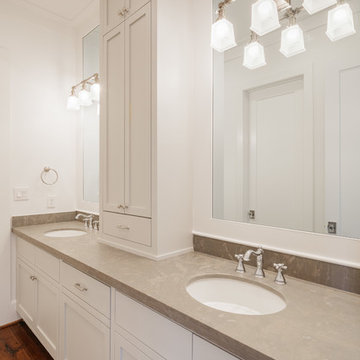
Design ideas for an expansive country grey and white bathroom in Houston with flat-panel cabinets, grey cabinets, a freestanding bath, dark hardwood flooring, a submerged sink, marble worktops, brown floors, grey worktops, double sinks and a built in vanity unit.
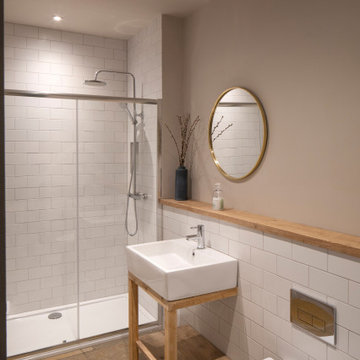
Inspiration for a small country grey and white ensuite bathroom with white tiles, ceramic tiles, wooden worktops, brown worktops, a single sink, a built in vanity unit, a walk-in shower, a wall mounted toilet, grey walls, limestone flooring, a console sink, beige floors and a sliding door.

Featuring Dura Supreme Cabinetry
Photo of a rural grey and white bathroom in Minneapolis with shaker cabinets, white cabinets, a freestanding bath and grey tiles.
Photo of a rural grey and white bathroom in Minneapolis with shaker cabinets, white cabinets, a freestanding bath and grey tiles.
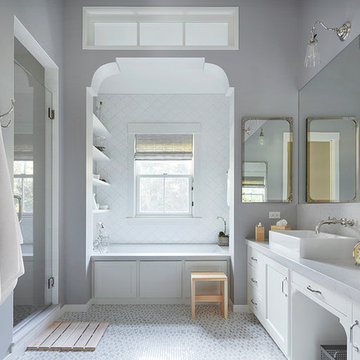
Renovation in Mill Valley, Marin. Photos: Jeff Zaruba. Bathroom.
Design ideas for a rural grey and white bathroom in San Francisco with a vessel sink, shaker cabinets, white cabinets, an alcove shower, white tiles, grey walls and mosaic tile flooring.
Design ideas for a rural grey and white bathroom in San Francisco with a vessel sink, shaker cabinets, white cabinets, an alcove shower, white tiles, grey walls and mosaic tile flooring.
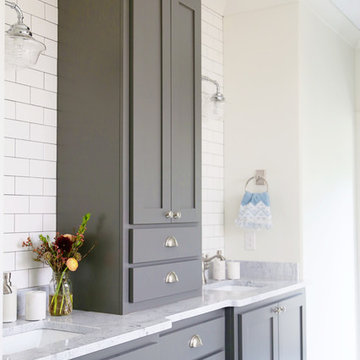
Photo of a large country grey and white ensuite bathroom in Other with shaker cabinets, grey cabinets, white tiles, metro tiles, white walls, porcelain flooring, a submerged sink and quartz worktops.
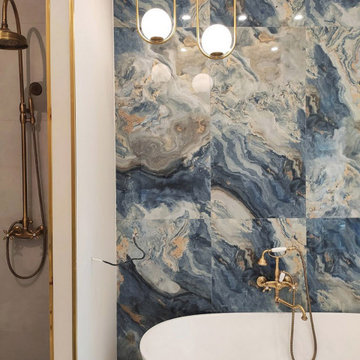
Photo of a medium sized rural grey and white shower room bathroom in Yekaterinburg with shaker cabinets, blue cabinets, a freestanding bath, an alcove shower, a wall mounted toilet, blue tiles, porcelain tiles, grey walls, porcelain flooring, a submerged sink, solid surface worktops, grey floors, an open shower, white worktops, feature lighting, double sinks, a freestanding vanity unit and wallpapered walls.
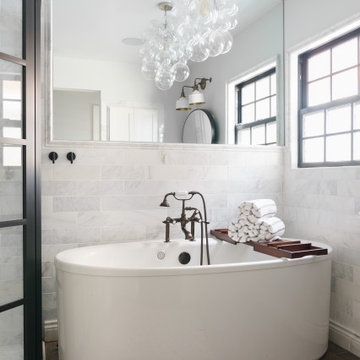
Design ideas for a medium sized rural grey and white bathroom in San Diego with a freestanding bath, a corner shower, red tiles, marble tiles, white walls, vinyl flooring, brown floors, a hinged door and double sinks.

Inspiration for a large country grey and white ensuite wet room bathroom in Other with shaker cabinets, green cabinets, a claw-foot bath, white tiles, metro tiles, a submerged sink, marble worktops, a hinged door, grey worktops, double sinks, a built in vanity unit, grey walls, slate flooring, grey floors, wainscoting and a drop ceiling.

This home in Napa off Silverado was rebuilt after burning down in the 2017 fires. Architect David Rulon, a former associate of Howard Backen, known for this Napa Valley industrial modern farmhouse style. Composed in mostly a neutral palette, the bones of this house are bathed in diffused natural light pouring in through the clerestory windows. Beautiful textures and the layering of pattern with a mix of materials add drama to a neutral backdrop. The homeowners are pleased with their open floor plan and fluid seating areas, which allow them to entertain large gatherings. The result is an engaging space, a personal sanctuary and a true reflection of it's owners' unique aesthetic.
Inspirational features are metal fireplace surround and book cases as well as Beverage Bar shelving done by Wyatt Studio, painted inset style cabinets by Gamma, moroccan CLE tile backsplash and quartzite countertops.
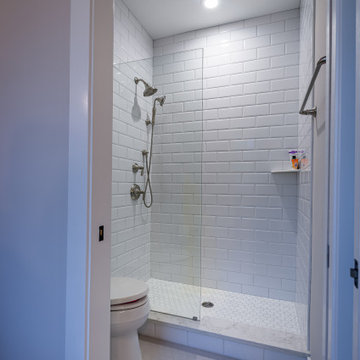
Inspiration for a medium sized rural grey and white bathroom in Chicago with open cabinets, medium wood cabinets, a freestanding bath, a one-piece toilet, white tiles, ceramic tiles, white walls, ceramic flooring, a submerged sink, granite worktops, white floors, a hinged door, white worktops, an enclosed toilet, a single sink, a freestanding vanity unit and a vaulted ceiling.
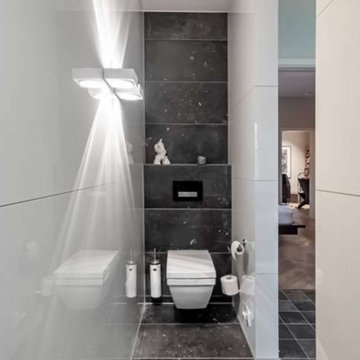
Large rural grey and white ensuite bathroom in Other with a built-in bath, an alcove shower, a wall mounted toilet, black tiles, ceramic tiles, white walls, ceramic flooring, a console sink, tiled worktops, black floors, an open shower, black worktops, a wall niche, a single sink and a floating vanity unit.
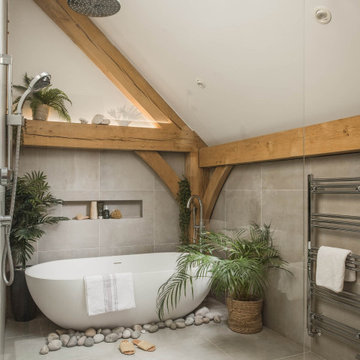
Design ideas for a rural grey and white half tiled bathroom in Essex with a freestanding bath, an open shower and exposed beams.
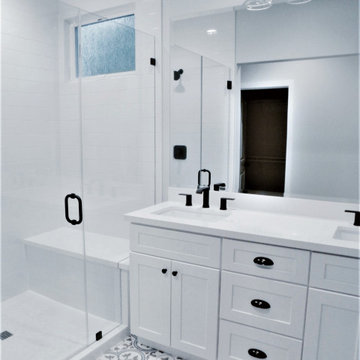
Design ideas for a medium sized rural grey and white ensuite bathroom in Salt Lake City with shaker cabinets, white cabinets, a two-piece toilet, white tiles, white walls, porcelain flooring, a submerged sink, engineered stone worktops, multi-coloured floors, a hinged door, white worktops, a shower bench, double sinks and a built in vanity unit.
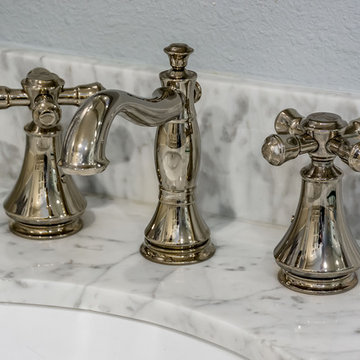
This countryside farmhouse was remodeled and added on to by removing an interior wall separating the kitchen from the dining/living room, putting an addition at the porch to extend the kitchen by 10', installing an IKEA kitchen cabinets and custom built island using IKEA boxes, custom IKEA fronts, panels, trim, copper and wood trim exhaust wood, wolf appliances, apron front sink, and quartz countertop. The bathroom was redesigned with relocation of the walk-in shower, and installing a pottery barn vanity. the main space of the house was completed with luxury vinyl plank flooring throughout. A beautiful transformation with gorgeous views of the Willamette Valley.
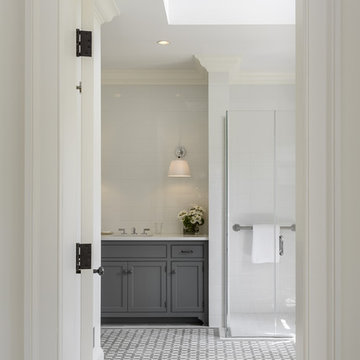
Rob Karosis
Photo of a country grey and white bathroom in New York with recessed-panel cabinets, grey cabinets, a built-in shower, white tiles, mosaic tile flooring and multi-coloured floors.
Photo of a country grey and white bathroom in New York with recessed-panel cabinets, grey cabinets, a built-in shower, white tiles, mosaic tile flooring and multi-coloured floors.
Country Grey and White Bathroom and Cloakroom Ideas and Designs
1

