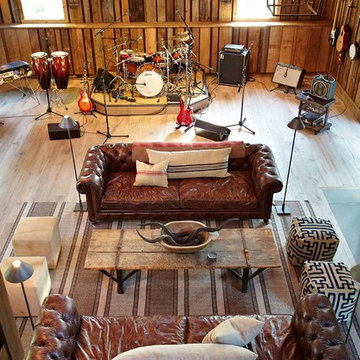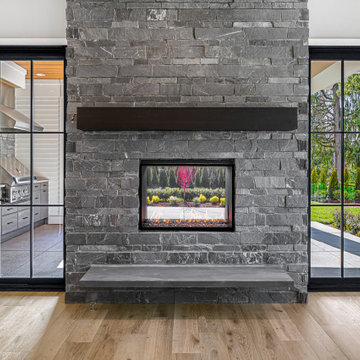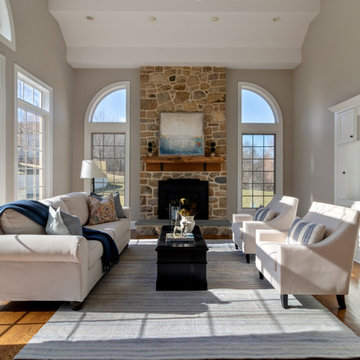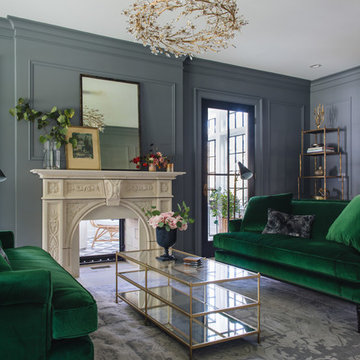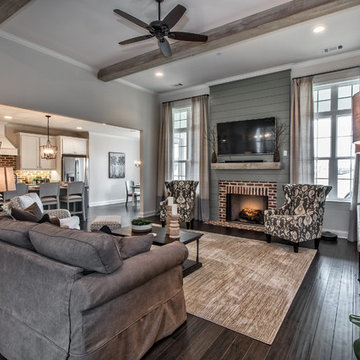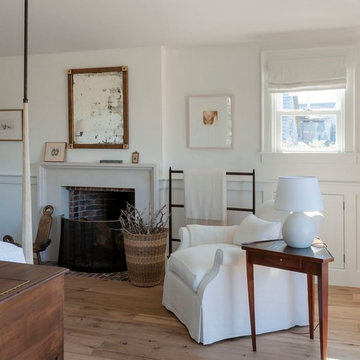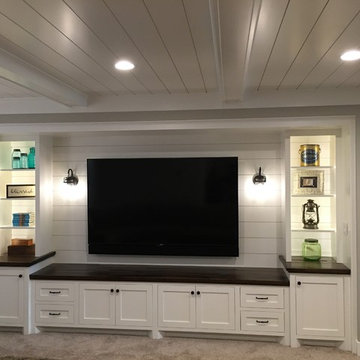Country Grey Games Room Ideas and Designs
Refine by:
Budget
Sort by:Popular Today
101 - 120 of 1,709 photos
Item 1 of 3

A young family of five seeks to create a family compound constructed by a series of smaller dwellings. Each building is characterized by its own style that reinforces its function. But together they work in harmony to create a fun and playful weekend getaway.

Large farmhouse open plan games room in Dallas with grey walls, vinyl flooring, a standard fireplace, a wooden fireplace surround, a wall mounted tv and brown floors.
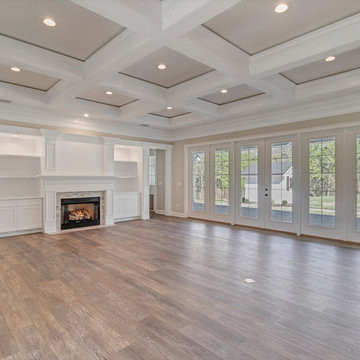
Photo of a large rural enclosed games room in Jacksonville with grey walls, vinyl flooring, a standard fireplace, a stone fireplace surround and brown floors.
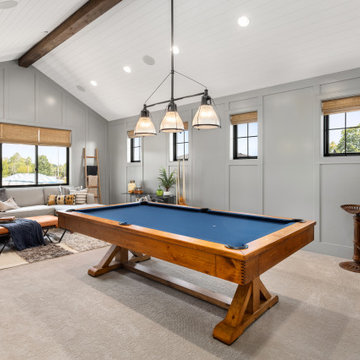
Inspiration for a large farmhouse games room in Portland with grey walls, carpet, grey floors and a feature wall.
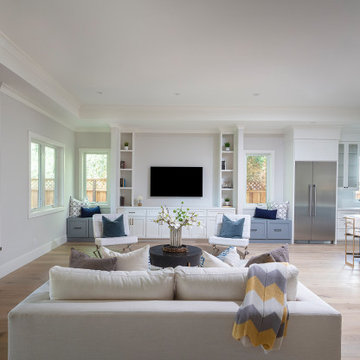
New construction of a 3,100 square foot single-story home in a modern farmhouse style designed by Arch Studio, Inc. licensed architects and interior designers. Built by Brooke Shaw Builders located in the charming Willow Glen neighborhood of San Jose, CA.
Architecture & Interior Design by Arch Studio, Inc.
Photography by Eric Rorer
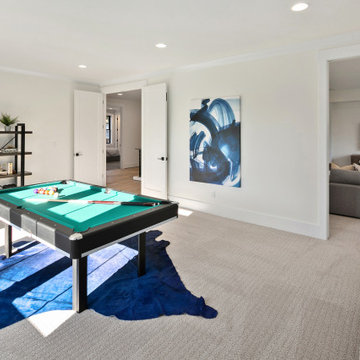
The Kelso's Family Room is a vibrant and lively space designed for both relaxation and entertainment. The black windows add a sleek and modern touch to the room, while the blue animal rug and artwork infuse the space with pops of color and personality. With a designated game room area, it offers endless fun and enjoyment for the whole family. The pool table becomes a focal point of the room, inviting friendly competition and recreation. The large round mirror not only serves as a decorative element but also helps create an illusion of space and adds depth to the room. The white bar stools provide comfortable seating and a casual spot for socializing and enjoying drinks or snacks. The white baseboard and window trim add a clean and crisp look, complementing the overall design scheme. The Kelso's Family Room is a versatile and inviting space where family and friends can come together to relax, play games, and create lasting memories.
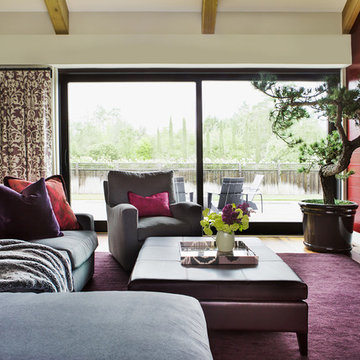
Liz Daly Photography, Signum Architecture
Inspiration for a medium sized country enclosed games room in San Francisco with white walls, dark hardwood flooring and a freestanding tv.
Inspiration for a medium sized country enclosed games room in San Francisco with white walls, dark hardwood flooring and a freestanding tv.
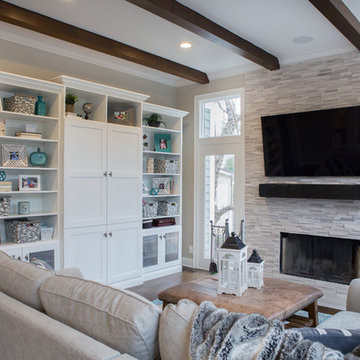
Photography by: Sophia Hronis-Arbis
Inspiration for a medium sized farmhouse open plan games room in Chicago with a reading nook, grey walls, medium hardwood flooring, a standard fireplace, a stone fireplace surround and a wall mounted tv.
Inspiration for a medium sized farmhouse open plan games room in Chicago with a reading nook, grey walls, medium hardwood flooring, a standard fireplace, a stone fireplace surround and a wall mounted tv.
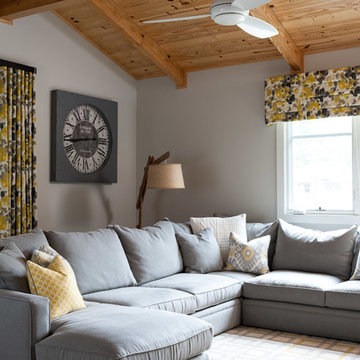
Jake Laughlin Photography
Photo of an expansive rural open plan games room in Atlanta.
Photo of an expansive rural open plan games room in Atlanta.
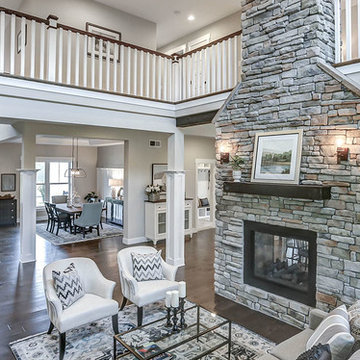
This grand 2-story home with first-floor owner’s suite includes a 3-car garage with spacious mudroom entry complete with built-in lockers. A stamped concrete walkway leads to the inviting front porch. Double doors open to the foyer with beautiful hardwood flooring that flows throughout the main living areas on the 1st floor. Sophisticated details throughout the home include lofty 10’ ceilings on the first floor and farmhouse door and window trim and baseboard. To the front of the home is the formal dining room featuring craftsman style wainscoting with chair rail and elegant tray ceiling. Decorative wooden beams adorn the ceiling in the kitchen, sitting area, and the breakfast area. The well-appointed kitchen features stainless steel appliances, attractive cabinetry with decorative crown molding, Hanstone countertops with tile backsplash, and an island with Cambria countertop. The breakfast area provides access to the spacious covered patio. A see-thru, stone surround fireplace connects the breakfast area and the airy living room. The owner’s suite, tucked to the back of the home, features a tray ceiling, stylish shiplap accent wall, and an expansive closet with custom shelving. The owner’s bathroom with cathedral ceiling includes a freestanding tub and custom tile shower. Additional rooms include a study with cathedral ceiling and rustic barn wood accent wall and a convenient bonus room for additional flexible living space. The 2nd floor boasts 3 additional bedrooms, 2 full bathrooms, and a loft that overlooks the living room.
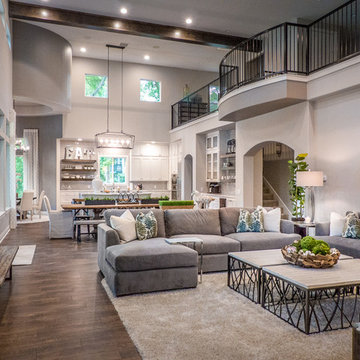
Inspiration for a large rural open plan games room in Austin with grey walls, dark hardwood flooring, a standard fireplace, a stone fireplace surround, a wall mounted tv and brown floors.
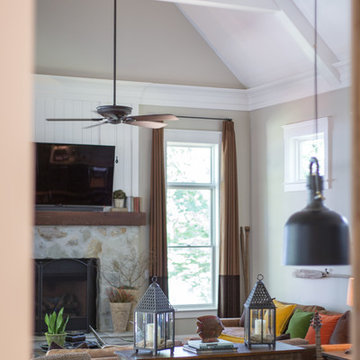
Large family room with billiard table.
Inspiration for a large farmhouse enclosed games room in Charlotte with a game room, grey walls, dark hardwood flooring, a standard fireplace, a stone fireplace surround and a wall mounted tv.
Inspiration for a large farmhouse enclosed games room in Charlotte with a game room, grey walls, dark hardwood flooring, a standard fireplace, a stone fireplace surround and a wall mounted tv.
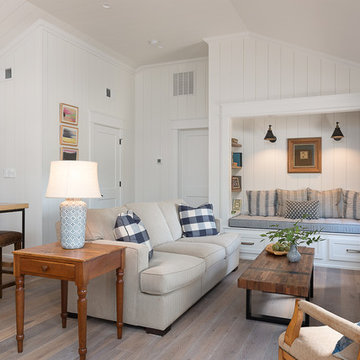
This is an example of a medium sized farmhouse open plan games room in Other with white walls, medium hardwood flooring, no fireplace, a freestanding tv and brown floors.
Country Grey Games Room Ideas and Designs
6
