Country Home Bar with Quartz Worktops Ideas and Designs
Refine by:
Budget
Sort by:Popular Today
1 - 20 of 99 photos
Item 1 of 3

We had the privilege of transforming the kitchen space of a beautiful Grade 2 listed farmhouse located in the serene village of Great Bealings, Suffolk. The property, set within 2 acres of picturesque landscape, presented a unique canvas for our design team. Our objective was to harmonise the traditional charm of the farmhouse with contemporary design elements, achieving a timeless and modern look.
For this project, we selected the Davonport Shoreditch range. The kitchen cabinetry, adorned with cock-beading, was painted in 'Plaster Pink' by Farrow & Ball, providing a soft, warm hue that enhances the room's welcoming atmosphere.
The countertops were Cloudy Gris by Cosistone, which complements the cabinetry's gentle tones while offering durability and a luxurious finish.
The kitchen was equipped with state-of-the-art appliances to meet the modern homeowner's needs, including:
- 2 Siemens under-counter ovens for efficient cooking.
- A Capel 90cm full flex hob with a downdraught extractor, blending seamlessly into the design.
- Shaws Ribblesdale sink, combining functionality with aesthetic appeal.
- Liebherr Integrated tall fridge, ensuring ample storage with a sleek design.
- Capel full-height wine cabinet, a must-have for wine enthusiasts.
- An additional Liebherr under-counter fridge for extra convenience.
Beyond the main kitchen, we designed and installed a fully functional pantry, addressing storage needs and organising the space.
Our clients sought to create a space that respects the property's historical essence while infusing modern elements that reflect their style. The result is a pared-down traditional look with a contemporary twist, achieving a balanced and inviting kitchen space that serves as the heart of the home.
This project exemplifies our commitment to delivering bespoke kitchen solutions that meet our clients' aspirations. Feel inspired? Get in touch to get started.

Butler's Pantry near the dining room and kitchen
Design ideas for a small rural single-wall dry bar in Atlanta with no sink, shaker cabinets, black cabinets, white splashback, wood splashback, quartz worktops and white worktops.
Design ideas for a small rural single-wall dry bar in Atlanta with no sink, shaker cabinets, black cabinets, white splashback, wood splashback, quartz worktops and white worktops.

Photo of a medium sized farmhouse single-wall wet bar in Salt Lake City with a submerged sink, beaded cabinets, brown cabinets, quartz worktops, white splashback, wood splashback, light hardwood flooring, beige floors and beige worktops.

Photo of a medium sized farmhouse galley wet bar in Minneapolis with a submerged sink, recessed-panel cabinets, black cabinets, quartz worktops, white splashback, metro tiled splashback, vinyl flooring, brown floors and white worktops.

Old world charm, modern styles and color with this craftsman styled kitchen. Plank parquet wood flooring is porcelain tile throughout the bar, kitchen and laundry areas. Marble mosaic behind the range. Featuring white painted cabinets with 2 islands, one island is the bar with glass cabinetry above, and hanging glasses. On the middle island, a complete large natural pine slab, with lighting pendants over both. Laundry room has a folding counter backed by painted tonque and groove planks, as well as a built in seat with storage on either side. Lots of natural light filters through this beautiful airy space, as the windows reach the white quartzite counters.
Project Location: Santa Barbara, California. Project designed by Maraya Interior Design. From their beautiful resort town of Ojai, they serve clients in Montecito, Hope Ranch, Malibu, Westlake and Calabasas, across the tri-county areas of Santa Barbara, Ventura and Los Angeles, south to Hidden Hills- north through Solvang and more.
Vance Simms, Contractor
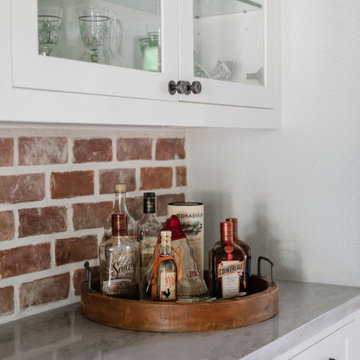
Design ideas for a small farmhouse single-wall home bar in Houston with shaker cabinets, white cabinets, quartz worktops, red splashback, brick splashback and grey worktops.

After purchasing this home my clients wanted to update the house to their lifestyle and taste. We remodeled the home to enhance the master suite, all bathrooms, paint, lighting, and furniture.
Photography: Michael Wiltbank
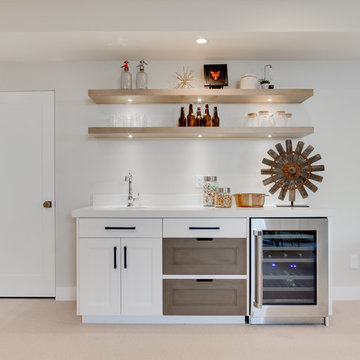
Interior Designer: Simons Design Studio
Builder: Magleby Construction
Photography: Allison Niccum
This is an example of a farmhouse single-wall wet bar in Salt Lake City with carpet, beige floors, a submerged sink, shaker cabinets, white cabinets, quartz worktops and white worktops.
This is an example of a farmhouse single-wall wet bar in Salt Lake City with carpet, beige floors, a submerged sink, shaker cabinets, white cabinets, quartz worktops and white worktops.
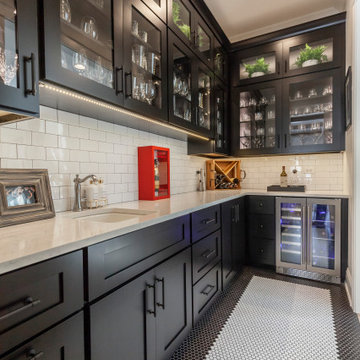
Modern Farmhouse Butler's Pantry with walk thru bar
This is an example of a rural galley home bar in Chicago with an integrated sink, quartz worktops, white splashback, metro tiled splashback, ceramic flooring, white floors and beige worktops.
This is an example of a rural galley home bar in Chicago with an integrated sink, quartz worktops, white splashback, metro tiled splashback, ceramic flooring, white floors and beige worktops.

Using the home’s Victorian architecture and existing mill-work as inspiration we remodeled an antique home to its vintage roots. First focus was to restore the kitchen, but an addition seemed to be in order as the homeowners wanted a cheery breakfast room. The Client dreamt of a built-in buffet to house their many collections and a wet bar for casual entertaining. Using Pavilion Raised inset doorstyle cabinetry, we provided a hutch with plenty of storage, mullioned glass doors for displaying antique glassware and period details such as chamfers, wainscot panels and valances. To the right we accommodated a wet bar complete with two under-counter refrigerator units, a vessel sink, and reclaimed wood shelves. The rustic hand painted dining table with its colorful mix of chairs, the owner’s collection of colorful accessories and whimsical light fixtures, plus a bay window seat complete the room.
The mullioned glass door display cabinets have a specialty cottage red beadboard interior to tie in with the red furniture accents. The backsplash features a framed panel with Wood-Mode’s scalloped inserts at the buffet (sized to compliment the cabinetry above) and tin tiles at the bar. The hutch’s light valance features a curved corner detail and edge bead integrated right into the cabinets’ bottom rail. Also note the decorative integrated panels on the under-counter refrigerator drawers. Also, the client wanted to have a small TV somewhere, so we placed it in the center of the hutch, behind doors. The inset hinges allow the doors to swing fully open when the TV is on; the rest of the time no one would know it was there.
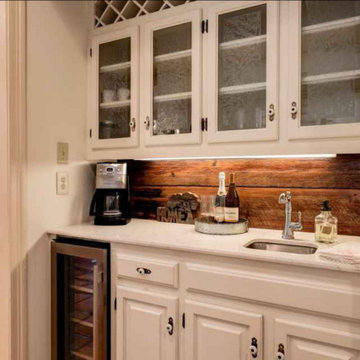
After
Photo of a rural single-wall wet bar in Dallas with a submerged sink, raised-panel cabinets, white cabinets, quartz worktops, wood splashback, terracotta flooring, white worktops, brown splashback and feature lighting.
Photo of a rural single-wall wet bar in Dallas with a submerged sink, raised-panel cabinets, white cabinets, quartz worktops, wood splashback, terracotta flooring, white worktops, brown splashback and feature lighting.
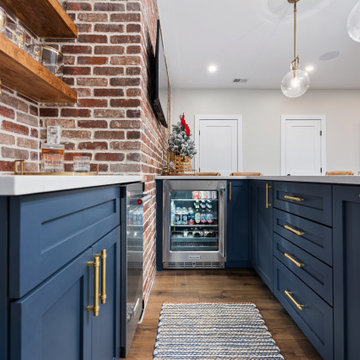
Design ideas for a medium sized country l-shaped wet bar in Philadelphia with a built-in sink, shaker cabinets, blue cabinets, quartz worktops, red splashback, brick splashback, dark hardwood flooring, brown floors and grey worktops.
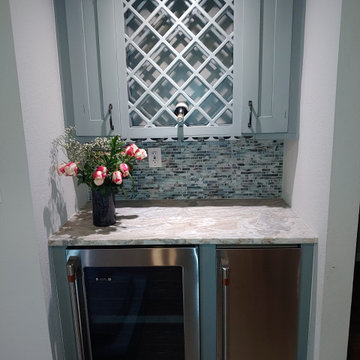
How cute is this little bar? It houses a wine cooler, ice maker and a wine rack.
Inspiration for a small rural galley dry bar in Tampa with no sink, shaker cabinets, green cabinets, quartz worktops, green splashback, glass tiled splashback and brown worktops.
Inspiration for a small rural galley dry bar in Tampa with no sink, shaker cabinets, green cabinets, quartz worktops, green splashback, glass tiled splashback and brown worktops.

Photo of a medium sized farmhouse galley dry bar in San Diego with shaker cabinets, white cabinets, quartz worktops, multi-coloured splashback, cement tile splashback, light hardwood flooring, beige floors and white worktops.
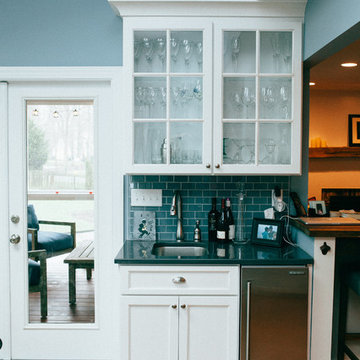
Leney Breeden
This is an example of a small rural single-wall wet bar in Richmond with a submerged sink, flat-panel cabinets, white cabinets, quartz worktops, blue splashback, glass tiled splashback and medium hardwood flooring.
This is an example of a small rural single-wall wet bar in Richmond with a submerged sink, flat-panel cabinets, white cabinets, quartz worktops, blue splashback, glass tiled splashback and medium hardwood flooring.
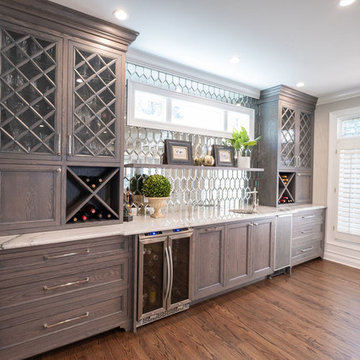
Medium sized farmhouse single-wall wet bar in Chicago with a submerged sink, recessed-panel cabinets, dark wood cabinets, quartz worktops, mirror splashback, dark hardwood flooring, brown floors and white worktops.

Medium sized country single-wall wet bar in Salt Lake City with a submerged sink, beaded cabinets, brown cabinets, quartz worktops, white splashback, wood splashback, light hardwood flooring, beige floors and beige worktops.
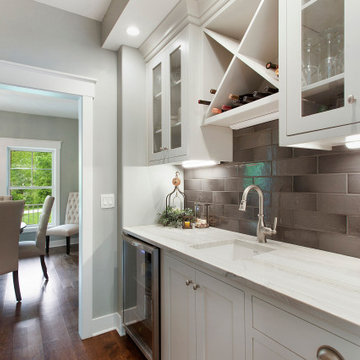
This is an example of a medium sized rural single-wall wet bar in Kansas City with a submerged sink, shaker cabinets, white cabinets, dark hardwood flooring, brown floors, white worktops, quartz worktops, grey splashback and glass tiled splashback.

Design ideas for a medium sized country galley wet bar in Minneapolis with quartz worktops, white splashback, metro tiled splashback, vinyl flooring, brown floors, white worktops, open cabinets and medium wood cabinets.
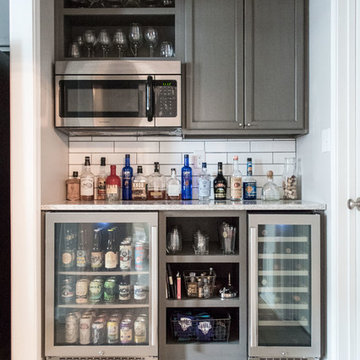
Inspiration for a medium sized farmhouse galley home bar in Louisville with grey cabinets, quartz worktops, white splashback, metro tiled splashback, ceramic flooring, beige floors and white worktops.
Country Home Bar with Quartz Worktops Ideas and Designs
1