Country Kids' Room and Nursery Ideas and Designs with Beige Floors
Refine by:
Budget
Sort by:Popular Today
81 - 100 of 421 photos
Item 1 of 3
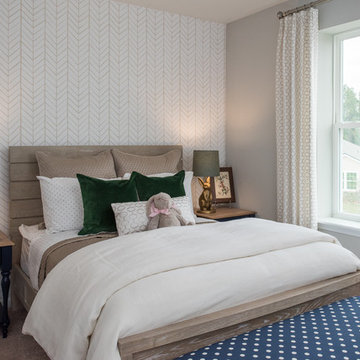
Design ideas for a medium sized farmhouse children’s room for girls in Jacksonville with carpet, beige floors and beige walls.

Introducing the Courtyard Collection at Sonoma, located near Ballantyne in Charlotte. These 51 single-family homes are situated with a unique twist, and are ideal for people looking for the lifestyle of a townhouse or condo, without shared walls. Lawn maintenance is included! All homes include kitchens with granite counters and stainless steel appliances, plus attached 2-car garages. Our 3 model homes are open daily! Schools are Elon Park Elementary, Community House Middle, Ardrey Kell High. The Hanna is a 2-story home which has everything you need on the first floor, including a Kitchen with an island and separate pantry, open Family/Dining room with an optional Fireplace, and the laundry room tucked away. Upstairs is a spacious Owner's Suite with large walk-in closet, double sinks, garden tub and separate large shower. You may change this to include a large tiled walk-in shower with bench seat and separate linen closet. There are also 3 secondary bedrooms with a full bath with double sinks.
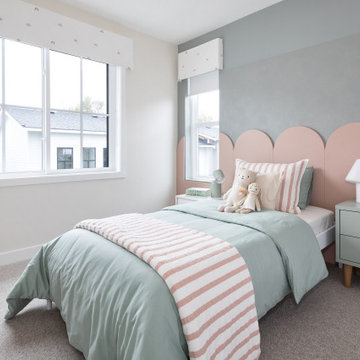
Photo of a small rural children’s room for girls in Vancouver with green walls, carpet, beige floors and wallpapered walls.
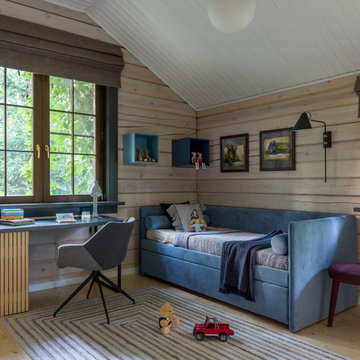
PropertyLab+art
Medium sized rural children’s room for boys in Moscow with beige walls, light hardwood flooring and beige floors.
Medium sized rural children’s room for boys in Moscow with beige walls, light hardwood flooring and beige floors.
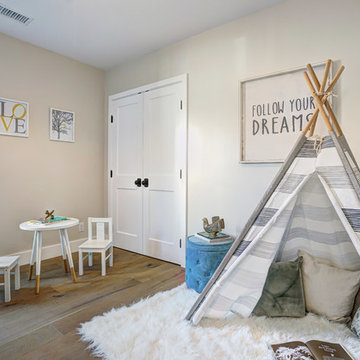
Design ideas for a farmhouse toddler’s room for boys in Los Angeles with beige walls, medium hardwood flooring and beige floors.
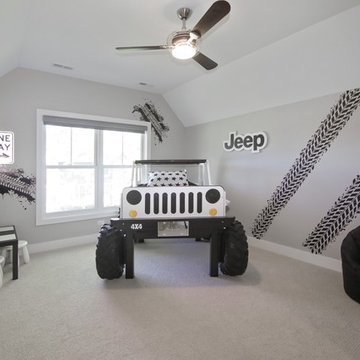
Photo of a farmhouse toddler’s room for boys in Chicago with grey walls, carpet and beige floors.
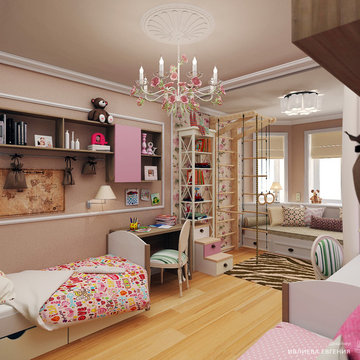
Ивлиева Евгения (художник проектировщик и дизайнер интерьеров)
Inspiration for a large rural children’s room for girls in Moscow with beige walls, laminate floors and beige floors.
Inspiration for a large rural children’s room for girls in Moscow with beige walls, laminate floors and beige floors.
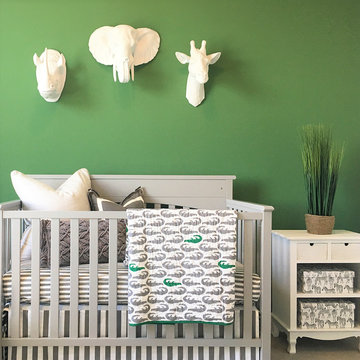
Photography by Brian Kellogg
Design ideas for a medium sized rural gender neutral nursery in Sacramento with green walls, carpet and beige floors.
Design ideas for a medium sized rural gender neutral nursery in Sacramento with green walls, carpet and beige floors.
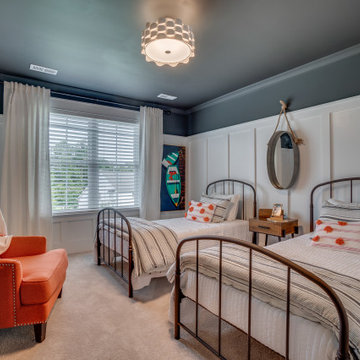
Inspiration for a rural kids' bedroom in Richmond with blue walls, carpet and beige floors.
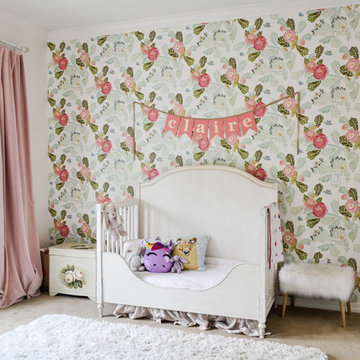
Design ideas for a rural toddler’s room for girls in Seattle with carpet and beige floors.
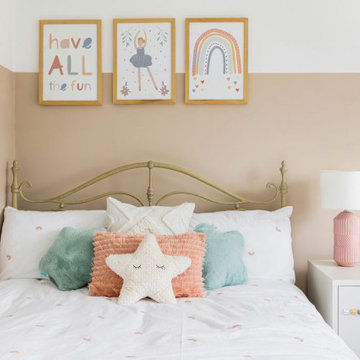
With a new baby on the way and a move into the 'big room', it was really important that their daughter had the bedroom of her dreams with plenty of space to play and call her own.
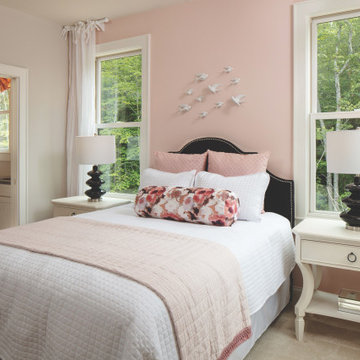
This is an example of a kid's bedroom.
Photo of a large rural kids' bedroom for girls in Nashville with pink walls, carpet and beige floors.
Photo of a large rural kids' bedroom for girls in Nashville with pink walls, carpet and beige floors.
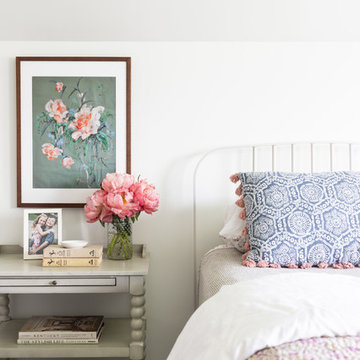
Double twin beds in a girls room with handmade vintage quilts. Photo by Emily Kennedy Photography
Large farmhouse kids' bedroom for girls in Chicago with yellow walls, carpet and beige floors.
Large farmhouse kids' bedroom for girls in Chicago with yellow walls, carpet and beige floors.
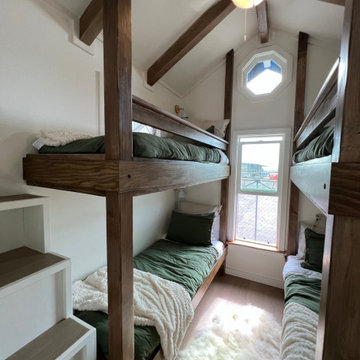
This Paradise Model. My heart. This was build for a family of 6. This 8x28' Paradise model ATU tiny home can actually sleep 8 people with the pull out couch. comfortably. There are 2 sets of bunk beds in the back room, and a king size bed in the loft. This family ordered a second unit that serves as the office and dance studio. They joined the two ATUs with a deck for easy go-between. The bunk room has built-in storage staircase mirroring one another for clothing and such (accessible from both the front of the stars and the bottom bunk). There is a galley kitchen with quarts countertops that waterfall down both sides enclosing the cabinets in stone. There was the desire for a tub so a tub they got! This gorgeous copper soaking tub sits centered in the bathroom so it's the first thing you see when looking through the pocket door. The tub sits nestled in the bump-out so does not intrude. We don't have it pictured here, but there is a round curtain rod and long fabric shower curtains drape down around the tub to catch any splashes when the shower is in use and also offer privacy doubling as window curtains for the long slender 1x6 windows that illuminate the shiny hammered metal. Accent beams above are consistent with the exposed ceiling beams and grant a ledge to place items and decorate with plants. The shower rod is drilled up through the beam, centered with the tub raining down from above. Glass shelves are waterproof, easy to clean and let the natural light pass through unobstructed. Thick natural edge floating wooden shelves shelves perfectly match the vanity countertop as if with no hard angles only smooth faces. The entire bathroom floor is tiled to you can step out of the tub wet.
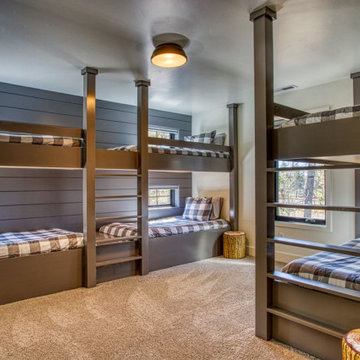
This is an example of a medium sized rural gender neutral teen’s room in Salt Lake City with multi-coloured walls, carpet and beige floors.
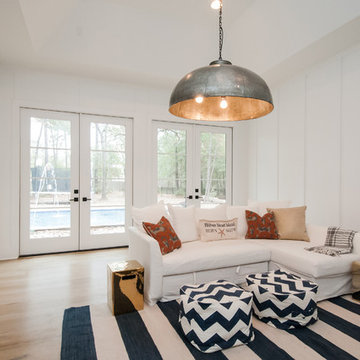
Photo of a large rural gender neutral playroom in Houston with white walls, light hardwood flooring and beige floors.
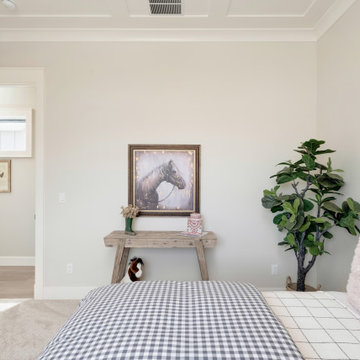
Design ideas for a medium sized farmhouse teen’s room for girls in Boise with grey walls, carpet and beige floors.
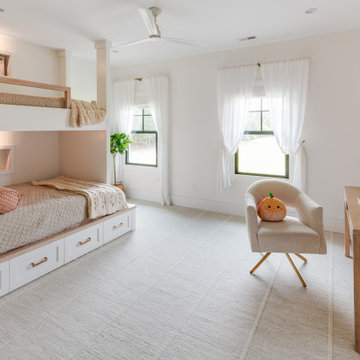
This is an example of a large rural children’s room for girls in Other with pink walls, carpet and beige floors.
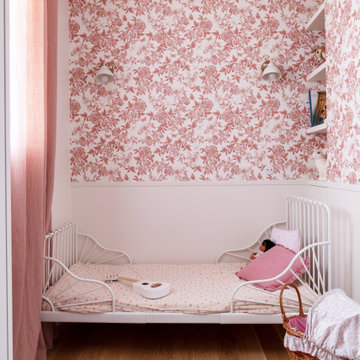
Small farmhouse toddler’s room for girls in Paris with pink walls, light hardwood flooring, beige floors and wallpapered walls.
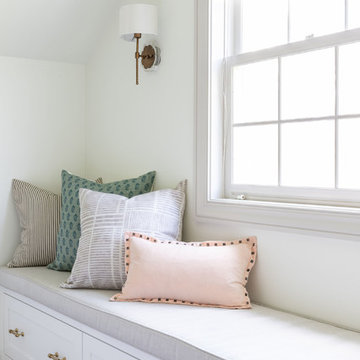
Newly remodeled girls bedroom with new built in window seat, custom bench cushion, custom roman shades. Photo by Emily Kennedy Photography.
Design ideas for a large rural kids' bedroom for girls in Chicago with yellow walls, carpet and beige floors.
Design ideas for a large rural kids' bedroom for girls in Chicago with yellow walls, carpet and beige floors.
Country Kids' Room and Nursery Ideas and Designs with Beige Floors
5

