Country Kitchen with Multicoloured Worktops Ideas and Designs
Refine by:
Budget
Sort by:Popular Today
121 - 140 of 1,934 photos
Item 1 of 3
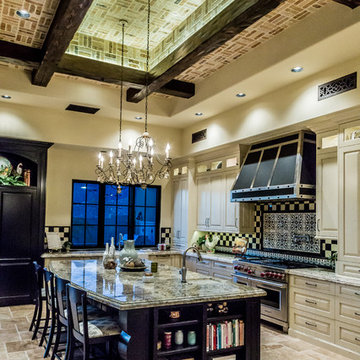
Farmhouse kitchen with a vaulted brick ceiling and exposed beams, as well as an extra large kitchen island with barstools.
Photo of an expansive farmhouse u-shaped enclosed kitchen in Phoenix with a belfast sink, raised-panel cabinets, light wood cabinets, quartz worktops, multi-coloured splashback, porcelain splashback, stainless steel appliances, travertine flooring, an island, multi-coloured floors and multicoloured worktops.
Photo of an expansive farmhouse u-shaped enclosed kitchen in Phoenix with a belfast sink, raised-panel cabinets, light wood cabinets, quartz worktops, multi-coloured splashback, porcelain splashback, stainless steel appliances, travertine flooring, an island, multi-coloured floors and multicoloured worktops.
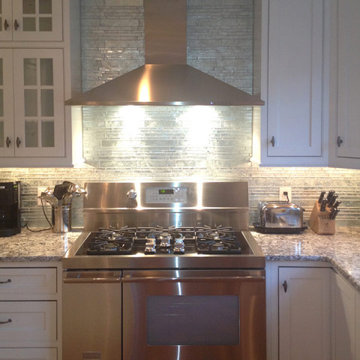
This coastal inspired farmhouse kitchen renovation features a stainless steel gas stove and double oven with a large stainless steel range hood. A beautiful seaglass inspired glass tile backsplash is the focal point of the room. White shaker cabinets and glass front cabinets combine with light granite countertops for a classic farmhouse look.

Design ideas for a medium sized rural u-shaped kitchen/diner in San Francisco with a belfast sink, shaker cabinets, white cabinets, wood worktops, white splashback, metro tiled splashback, stainless steel appliances, medium hardwood flooring, an island, brown floors and multicoloured worktops.
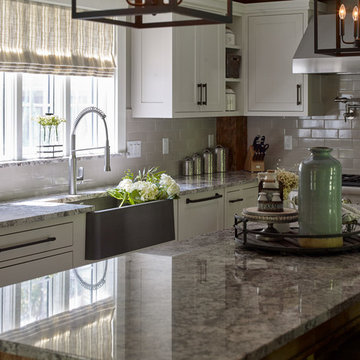
Darren Setlow Photography
Photo of a large rural l-shaped kitchen/diner in Portland Maine with a belfast sink, shaker cabinets, white cabinets, granite worktops, grey splashback, metro tiled splashback, stainless steel appliances, light hardwood flooring, an island, multicoloured worktops and exposed beams.
Photo of a large rural l-shaped kitchen/diner in Portland Maine with a belfast sink, shaker cabinets, white cabinets, granite worktops, grey splashback, metro tiled splashback, stainless steel appliances, light hardwood flooring, an island, multicoloured worktops and exposed beams.
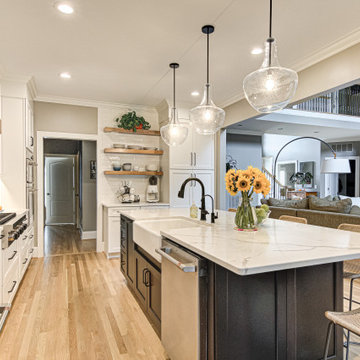
By removing a wall between the kitchen and great room and relocating the entrance into the kitchen from the hallway we created an open concept kitchen with large island and better traffic flow.

Large farmhouse l-shaped kitchen/diner in Chicago with shaker cabinets, turquoise cabinets, marble worktops, white splashback, porcelain splashback, stainless steel appliances, an island, multicoloured worktops, a belfast sink, light hardwood flooring, brown floors, feature lighting and a wallpapered ceiling.
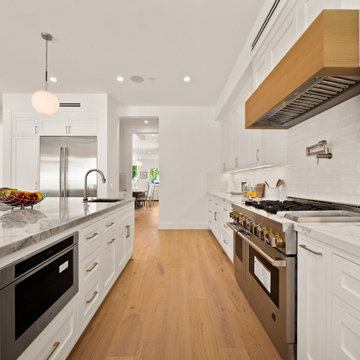
Large rural l-shaped kitchen pantry in Los Angeles with a submerged sink, shaker cabinets, white cabinets, marble worktops, white splashback, light hardwood flooring, an island and multicoloured worktops.
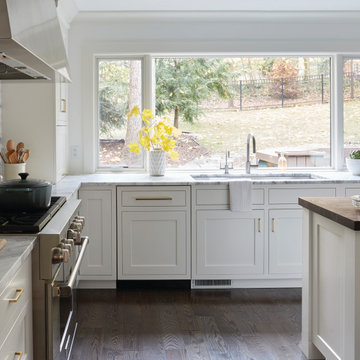
Chelsea door, Slab & Manor Flat drawer fronts, Designer White enamel.
Design ideas for a medium sized country u-shaped kitchen/diner in Other with a submerged sink, shaker cabinets, white cabinets, multi-coloured splashback, stainless steel appliances, dark hardwood flooring, an island, brown floors and multicoloured worktops.
Design ideas for a medium sized country u-shaped kitchen/diner in Other with a submerged sink, shaker cabinets, white cabinets, multi-coloured splashback, stainless steel appliances, dark hardwood flooring, an island, brown floors and multicoloured worktops.
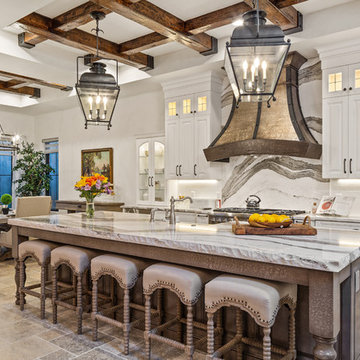
This luxurious farmhouse kitchen and dining area features Cambria countertops, a custom hood, custom beams and all natural finishes. It brings old world luxury and pairs it with a farmhouse feel.
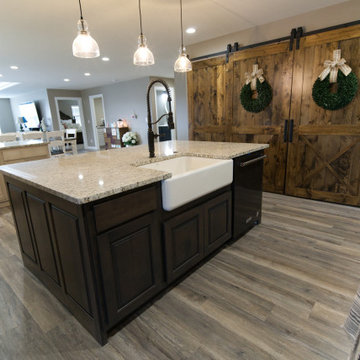
Our design team designed an island with a farm sink, storage and a wine refrigerator for easy access.
This is an example of a large farmhouse u-shaped kitchen/diner in Other with a belfast sink, raised-panel cabinets, distressed cabinets, granite worktops, white splashback, porcelain splashback, stainless steel appliances, an island, grey floors, vinyl flooring and multicoloured worktops.
This is an example of a large farmhouse u-shaped kitchen/diner in Other with a belfast sink, raised-panel cabinets, distressed cabinets, granite worktops, white splashback, porcelain splashback, stainless steel appliances, an island, grey floors, vinyl flooring and multicoloured worktops.
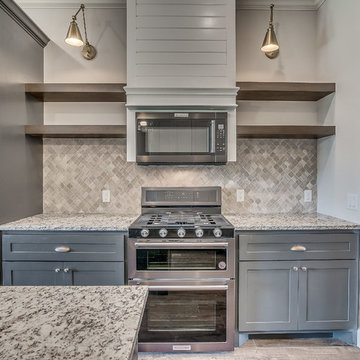
These open shelves provide additional storage for your dishes.
Design ideas for an expansive country u-shaped kitchen/diner in Oklahoma City with a submerged sink, shaker cabinets, grey cabinets, granite worktops, multi-coloured splashback, marble splashback, stainless steel appliances, light hardwood flooring, an island and multicoloured worktops.
Design ideas for an expansive country u-shaped kitchen/diner in Oklahoma City with a submerged sink, shaker cabinets, grey cabinets, granite worktops, multi-coloured splashback, marble splashback, stainless steel appliances, light hardwood flooring, an island and multicoloured worktops.
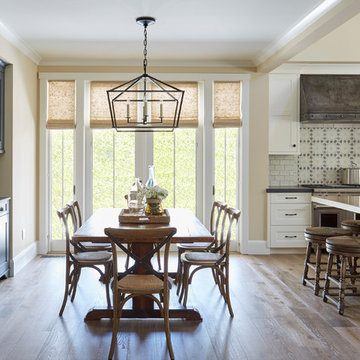
Mike Kaskel Photography
Inspiration for a medium sized rural u-shaped kitchen/diner in San Francisco with a belfast sink, shaker cabinets, white cabinets, wood worktops, white splashback, metro tiled splashback, stainless steel appliances, medium hardwood flooring, an island, brown floors and multicoloured worktops.
Inspiration for a medium sized rural u-shaped kitchen/diner in San Francisco with a belfast sink, shaker cabinets, white cabinets, wood worktops, white splashback, metro tiled splashback, stainless steel appliances, medium hardwood flooring, an island, brown floors and multicoloured worktops.
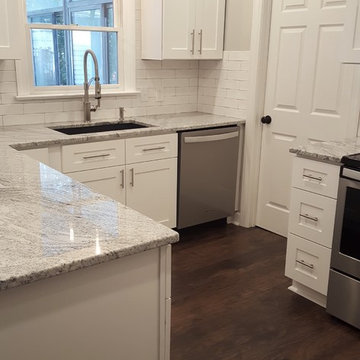
Design ideas for a small country l-shaped enclosed kitchen in Raleigh with a single-bowl sink, shaker cabinets, white cabinets, granite worktops, white splashback, ceramic splashback, stainless steel appliances, laminate floors, a breakfast bar, brown floors and multicoloured worktops.
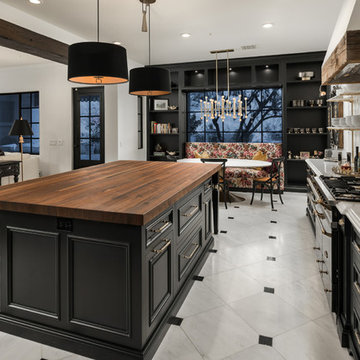
World Renowned Interior Design Firm Fratantoni Interior Designers created this beautiful home! They design homes for families all over the world in any size and style. They also have in-house Architecture Firm Fratantoni Design and world class Luxury Home Building Firm Fratantoni Luxury Estates! Hire one or all three companies to design, build and or remodel your home!
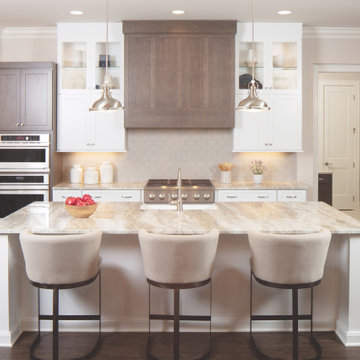
This is an example of a kitchen.
Inspiration for an expansive country l-shaped open plan kitchen in Nashville with a belfast sink, shaker cabinets, engineered stone countertops, grey splashback, glass tiled splashback, stainless steel appliances, dark hardwood flooring, an island, grey floors, multicoloured worktops and white cabinets.
Inspiration for an expansive country l-shaped open plan kitchen in Nashville with a belfast sink, shaker cabinets, engineered stone countertops, grey splashback, glass tiled splashback, stainless steel appliances, dark hardwood flooring, an island, grey floors, multicoloured worktops and white cabinets.
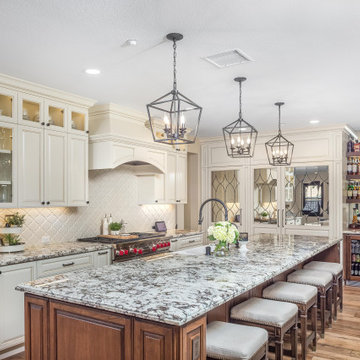
This project was Lars’ second time working with this wonderful Chula Vista family and when they contacted us with their ideas about what they wanted to accomplish in their home, we knew it was going to be special. The star of the show is this stunning kitchen with a massive island. Every detail was thought of and carefully crafted to blend seamlessly with the architecture of the home and how this family lives within it. Gorgeous off-white cabinetry paired with rich wood accents and flooring, custom made panels with intricate mirror detailing to conceal the SUBZERO/Wolf refrigerator and freezer, a built in wet bar to house an extensive whiskey collection, tile painstakingly set to capture each and every curve while flowing perfectly with the crown moulding, and a pantry that could easily rival The Home Edit stocked with every imaginable SUBZERO/Wolf countertop appliance and dual steam ovens. The large open concept space that flows into the living room was reconfigured to replace and center a large fireplace that features a direct-vent set up and stunning stone surround with custom built-ins flanking either side. New wood flooring throughout the downstairs features a classic herringbone pattern that gives special interest to a long hallway, while a new stair railing was custom designed with intricate detail to mirror an existing window design detail. The end result is stunning and we are so thrilled that this wonderful family will make memories in this home for years to come.
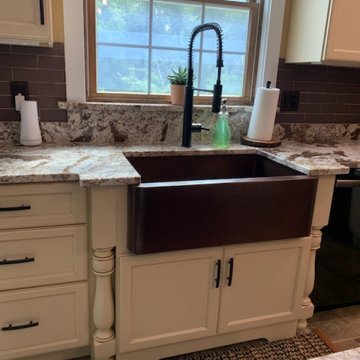
Main run: Showplace Breckenridge paint grade linen w/ carmel glaze
5 piece drawers
Island: same door style maple espresso
Sink Native trails CPK273 antique copper
Countertop: Picasso granite. installed by discover marble and granite
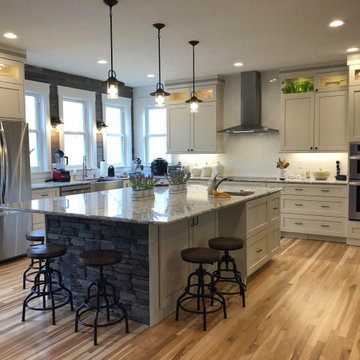
We updated this kitchen by removing a wall and creating an open floor concept! A loose, stacked stone display makes for a unique island feature. Two sliding barn doors tuck away the pantry beautifully as a custom built coffee bar shines on the opposite wall. We can update your old outdated kitchen, create an entire new space, create an open concept, or whatever you can imagine and create in your Houzz Ideabook!
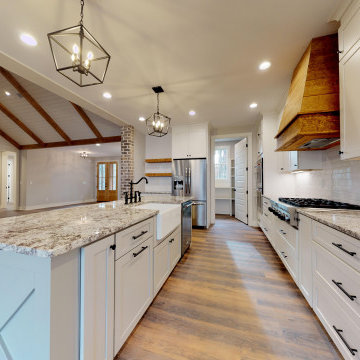
This is an example of a medium sized rural u-shaped kitchen/diner in Atlanta with a belfast sink, shaker cabinets, white cabinets, granite worktops, white splashback, metro tiled splashback, stainless steel appliances, vinyl flooring, an island, brown floors and multicoloured worktops.
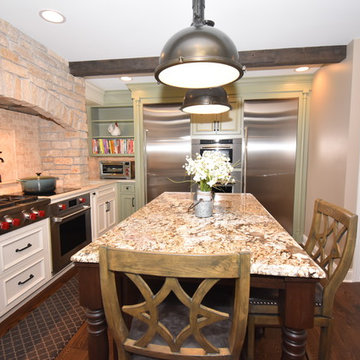
This is an example of an expansive farmhouse l-shaped open plan kitchen in Chicago with a belfast sink, beaded cabinets, green cabinets, granite worktops, beige splashback, travertine splashback, stainless steel appliances, medium hardwood flooring, multiple islands, brown floors and multicoloured worktops.
Country Kitchen with Multicoloured Worktops Ideas and Designs
7