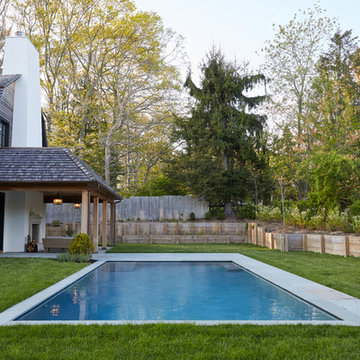Country Lengths Swimming Pool Ideas and Designs
Refine by:
Budget
Sort by:Popular Today
61 - 80 of 622 photos
Item 1 of 3
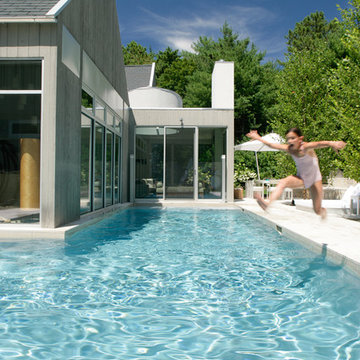
A modern farmhouse home in the Hamptons we designed! We wanted the exterior to be just as stunning as the interior, so we installed large floor to ceiling windows, garden sculptures, and a unique L-shaped pool with a luxurious lounge area.
Project completed by New York interior design firm Betty Wasserman Art & Interiors, which serves New York City, as well as across the tri-state area and in The Hamptons.
For more about Betty Wasserman, click here: https://www.bettywasserman.com/
To learn more about this project, click here: https://www.bettywasserman.com/spaces/modern-farmhouse/
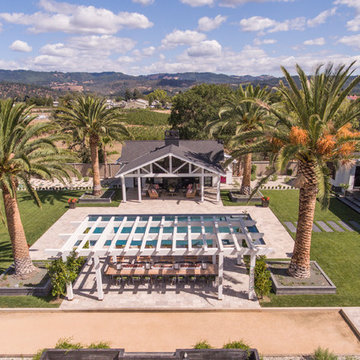
Inspiration for a large country back rectangular lengths hot tub in San Francisco with tiled flooring.
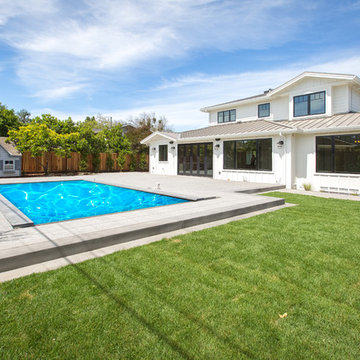
Inspiration for a large country back rectangular lengths swimming pool in San Francisco with concrete paving.
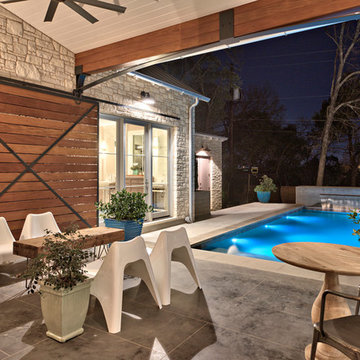
Casey Fry
This is an example of a medium sized country courtyard rectangular lengths swimming pool in Austin with a water feature and concrete slabs.
This is an example of a medium sized country courtyard rectangular lengths swimming pool in Austin with a water feature and concrete slabs.
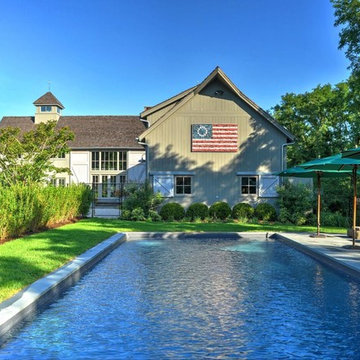
Southold Barn House Pool
Chris Foster Photography
Design ideas for a large country back rectangular lengths swimming pool in Burlington with natural stone paving.
Design ideas for a large country back rectangular lengths swimming pool in Burlington with natural stone paving.
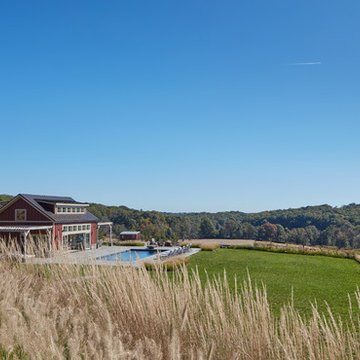
For information about our work, please contact info@studiombdc.com
Photo of a rural back rectangular lengths swimming pool in DC Metro with a pool house and natural stone paving.
Photo of a rural back rectangular lengths swimming pool in DC Metro with a pool house and natural stone paving.
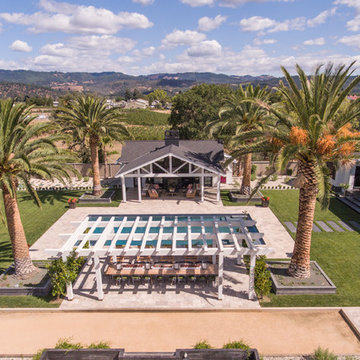
Inspiration for a medium sized farmhouse back rectangular lengths swimming pool in San Francisco with a pool house and natural stone paving.
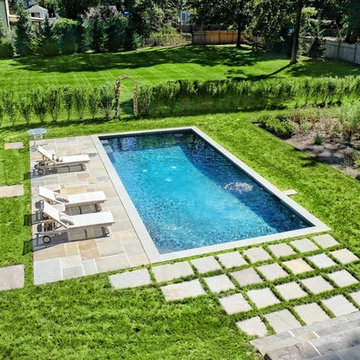
Photo of a medium sized country back rectangular lengths swimming pool in Bridgeport with tiled flooring.
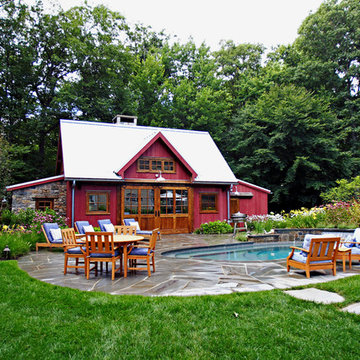
Photo of a medium sized rural back round lengths swimming pool in New York with a pool house and natural stone paving.
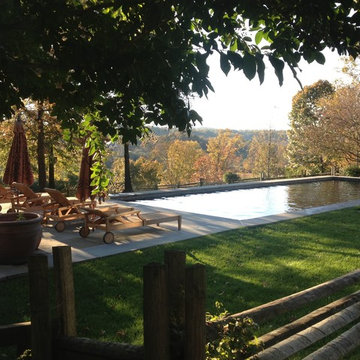
Photo of a large rural back rectangular lengths swimming pool in DC Metro with natural stone paving.
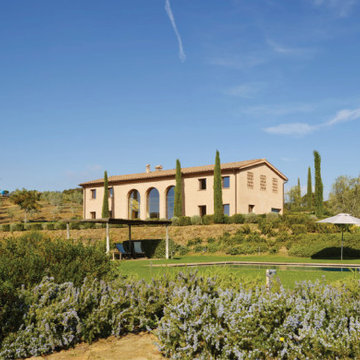
Conception architecturale d’un domaine agricole éco-responsable à Grosseto. Au coeur d’une oliveraie de 12,5 hectares composée de 2400 oliviers, ce projet jouit à travers ses larges ouvertures en arcs d'une vue imprenable sur la campagne toscane alentours. Ce projet respecte une approche écologique de la construction, du choix de matériaux, ainsi les archétypes de l‘architecture locale.
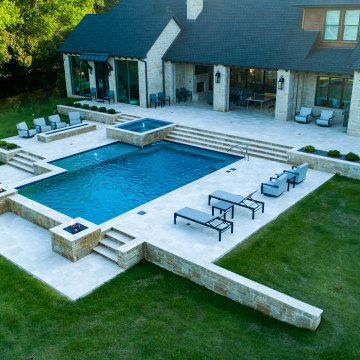
Southlake gorgeous swimming pool project designed by Mike Farley - Silver travertine, fire bar, sheer descents, rolled edge spa & more! Drone shot by L. Farley. FarleyPoolDesigns.com
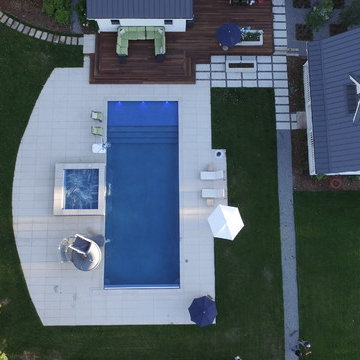
This is an example of an expansive rural back rectangular lengths hot tub in Denver with concrete paving.
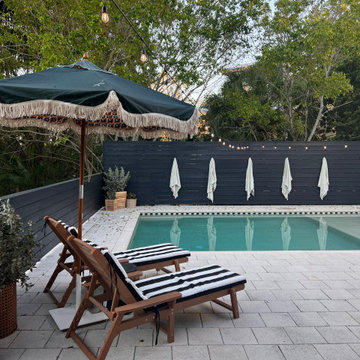
Black and white and cool all over, Ashley Petrone’s backyard pool features an endlessly chic checkered waterline in the classic colorway thanks to 3x3 Mosaic Tile in Feldspar and Basalt.
DESIGN
Ashely Petrone of Arrows & Bow
PHOTOS
Ashely Petrone of Arrows & Bow
TILE SHOWN
Basalt + Feldspar in 3x3
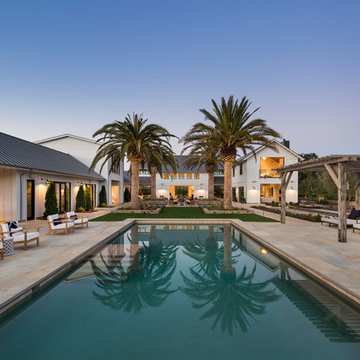
Rectangular pool and courtyard
Inspiration for a farmhouse back rectangular lengths swimming pool in San Francisco with a bar area.
Inspiration for a farmhouse back rectangular lengths swimming pool in San Francisco with a bar area.
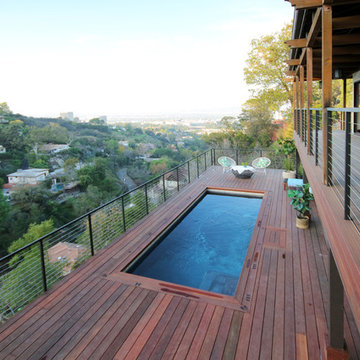
Construction by: SoCal Contractor
Interior Design by: Lori Dennis Inc
Photography by: Roy Yerushalmi
Inspiration for a large farmhouse back rectangular lengths swimming pool in Los Angeles with decking.
Inspiration for a large farmhouse back rectangular lengths swimming pool in Los Angeles with decking.
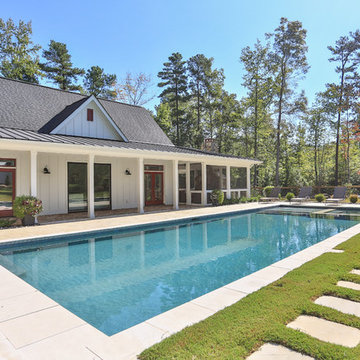
Expansive country back rectangular lengths swimming pool in Raleigh with a pool house and stamped concrete.

My client for this project was a builder/ developer. He had purchased a flat two acre parcel with vineyards that was within easy walking distance of downtown St. Helena. He planned to “build for sale” a three bedroom home with a separate one bedroom guest house, a pool and a pool house. He wanted a modern type farmhouse design that opened up to the site and to the views of the hills beyond and to keep as much of the vineyards as possible. The house was designed with a central Great Room consisting of a kitchen area, a dining area, and a living area all under one roof with a central linear cupola to bring natural light into the middle of the room. One approaches the entrance to the home through a small garden with water features on both sides of a path that leads to a covered entry porch and the front door. The entry hall runs the length of the Great Room and serves as both a link to the bedroom wings, the garage, the laundry room and a small study. The entry hall also serves as an art gallery for the future owner. An interstitial space between the entry hall and the Great Room contains a pantry, a wine room, an entry closet, an electrical room and a powder room. A large deep porch on the pool/garden side of the house extends most of the length of the Great Room with a small breakfast Room at one end that opens both to the kitchen and to this porch. The Great Room and porch open up to a swimming pool that is on on axis with the front door.
The main house has two wings. One wing contains the master bedroom suite with a walk in closet and a bathroom with soaking tub in a bay window and separate toilet room and shower. The other wing at the opposite end of the househas two children’s bedrooms each with their own bathroom a small play room serving both bedrooms. A rear hallway serves the children’s wing, a Laundry Room and a Study, the garage and a stair to an Au Pair unit above the garage.
A separate small one bedroom guest house has a small living room, a kitchen, a toilet room to serve the pool and a small covered porch. The bedroom is ensuite with a full bath. This guest house faces the side of the pool and serves to provide privacy and block views ofthe neighbors to the east. A Pool house at the far end of the pool on the main axis of the house has a covered sitting area with a pizza oven, a bar area and a small bathroom. Vineyards were saved on all sides of the house to help provide a private enclave within the vines.
The exterior of the house has simple gable roofs over the major rooms of the house with sloping ceilings and large wooden trusses in the Great Room and plaster sloping ceilings in the bedrooms. The exterior siding through out is painted board and batten siding similar to farmhouses of other older homes in the area.
Clyde Construction: General Contractor
Photographed by: Paul Rollins
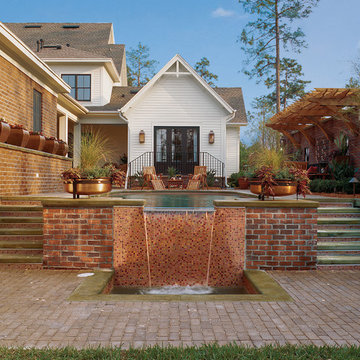
Photo of a large country back rectangular lengths swimming pool in Orlando with a water feature.
Country Lengths Swimming Pool Ideas and Designs
4
