Living Room
Refine by:
Budget
Sort by:Popular Today
1 - 20 of 280 photos
Item 1 of 3

This is an example of a small farmhouse open plan living room curtain in Other with a reading nook, grey walls, slate flooring, a standard fireplace, a stone fireplace surround, a concealed tv and grey floors.

The Living Room, in the center stone section of the house, is graced by a paneled fireplace wall. On the shelves is displayed a collection of antique windmill weights.
Robert Benson Photography

Photo of a large country enclosed living room in Austin with beige walls, light hardwood flooring, a standard fireplace, a wooden fireplace surround and a concealed tv.
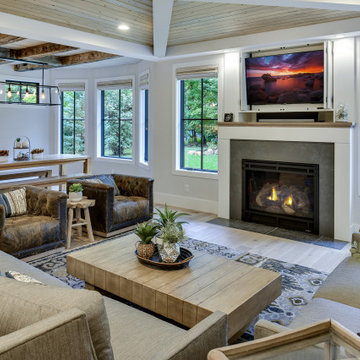
Intricate ceiling details play off the reclaimed beams, industrial elements, and hand scraped, wide plank, white oak floors.
Inspiration for a medium sized country open plan living room in Minneapolis with white walls, medium hardwood flooring, a standard fireplace, a concrete fireplace surround, a concealed tv and brown floors.
Inspiration for a medium sized country open plan living room in Minneapolis with white walls, medium hardwood flooring, a standard fireplace, a concrete fireplace surround, a concealed tv and brown floors.

A blend of plush furnishings in cream and greys and custom built-in cabinetry with a unique slightly beveled frame, ties directly to the details of the striking floor-to-ceiling limestone fireplace with a European flair for a fresh take on modern farmhouse style.
For more photos of this project visit our website: https://wendyobrienid.com.
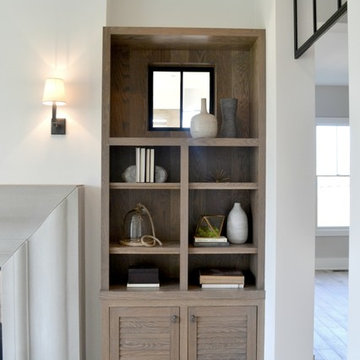
Whittney Parkinson
Design ideas for a large rural open plan living room in Indianapolis with white walls, medium hardwood flooring and a concealed tv.
Design ideas for a large rural open plan living room in Indianapolis with white walls, medium hardwood flooring and a concealed tv.

Technical Imagery Studios
Design ideas for an expansive country open plan living room in San Francisco with white walls, a concealed tv, beige floors and slate flooring.
Design ideas for an expansive country open plan living room in San Francisco with white walls, a concealed tv, beige floors and slate flooring.

Nested in the beautiful Cotswolds, this converted barn was in need of a redesign and modernisation to maintain its country style yet bring a contemporary twist. We specified a new mezzanine, complete with a glass and steel balustrade. We kept the decor traditional with a neutral scheme to complement the sand colour of the stones.
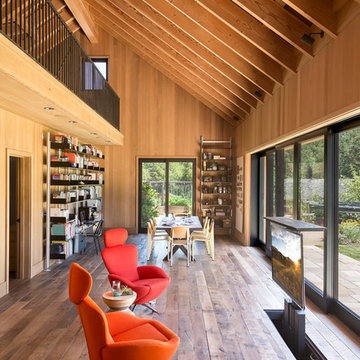
This is an example of an expansive farmhouse open plan living room in San Francisco with dark hardwood flooring and a concealed tv.
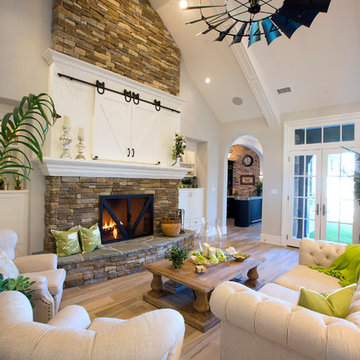
Photo of a large country formal open plan living room in Dallas with white walls, light hardwood flooring, a standard fireplace, a brick fireplace surround, a concealed tv and beige floors.
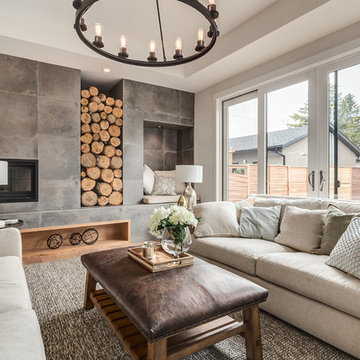
Made for snuggling up!
This is an example of a large farmhouse open plan living room in Calgary with white walls, light hardwood flooring, a wood burning stove, a tiled fireplace surround, a concealed tv and beige floors.
This is an example of a large farmhouse open plan living room in Calgary with white walls, light hardwood flooring, a wood burning stove, a tiled fireplace surround, a concealed tv and beige floors.
This traditional sitting room has an oak floor with a tv cabinet and console table from Bylaw Furniture. The tv is on a bracket which allows the tv to be pivoted for comfortable viewing from the sofas. The sofas are by the Sofa and Chair company, and are teamed with a bespoke upholstered ottoman. The curtains are in James Hare Orissa Silk, teamed with Bradley Collection curtain poles. The inglenook fireplace houses a wood burner, and the oak lintel creates a traditional feel to this room. The original oak beams in the ceiling ensures this space is intimate for entertaining. Photos by Steve Russell Studios
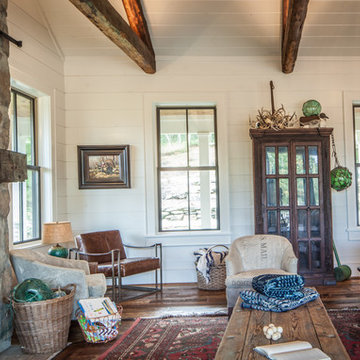
Design ideas for a medium sized farmhouse formal open plan living room in Other with white walls, dark hardwood flooring, a standard fireplace, a stone fireplace surround, a concealed tv and brown floors.
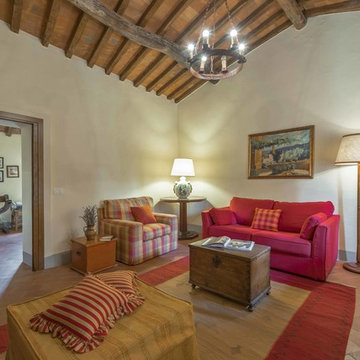
Antique iron chandelier hangs above this comfortable sitting area at Podere Erica in Chianti
This is an example of a medium sized farmhouse enclosed living room in Florence with white walls, terracotta flooring and a concealed tv.
This is an example of a medium sized farmhouse enclosed living room in Florence with white walls, terracotta flooring and a concealed tv.

Old World European, Country Cottage. Three separate cottages make up this secluded village over looking a private lake in an old German, English, and French stone villa style. Hand scraped arched trusses, wide width random walnut plank flooring, distressed dark stained raised panel cabinetry, and hand carved moldings make these traditional farmhouse cottage buildings look like they have been here for 100s of years. Newly built of old materials, and old traditional building methods, including arched planked doors, leathered stone counter tops, stone entry, wrought iron straps, and metal beam straps. The Lake House is the first, a Tudor style cottage with a slate roof, 2 bedrooms, view filled living room open to the dining area, all overlooking the lake. The Carriage Home fills in when the kids come home to visit, and holds the garage for the whole idyllic village. This cottage features 2 bedrooms with on suite baths, a large open kitchen, and an warm, comfortable and inviting great room. All overlooking the lake. The third structure is the Wheel House, running a real wonderful old water wheel, and features a private suite upstairs, and a work space downstairs. All homes are slightly different in materials and color, including a few with old terra cotta roofing. Project Location: Ojai, California. Project designed by Maraya Interior Design. From their beautiful resort town of Ojai, they serve clients in Montecito, Hope Ranch, Malibu and Calabasas, across the tri-county area of Santa Barbara, Ventura and Los Angeles, south to Hidden Hills. Patrick Price Photo

When we moved into our home, we had this amazingly large great room (35′ x 26′) that was devoid of features providing architectural weight, warmth and function. We wanted a place for a large TV but did not want to hang it over the fireplace. We wanted a way to divide the space into three important zones—dining room, living room, and a more intimate kitchen table. And we wanted to find a way to embrace the grandness of the room while still creating an intimate vibe.The key to working in this big space was respecting the scale of pieces required to appropriately fill the room and make the design work harmoniously.
By the time we closed on the house, we had constructed an amazing built-in bookcase to go across the long wall of the room with molding detail to match the existing case openings. It provides storage, a place for the TV, and a wonderful way to bring color and personality into the room. One of the next investments was the custom-built farmhouse dining room table—15′ long and 5′ wide—that seats 16 before its breadboard ends are extended to seat up to 20. With the beauty and visual weight that this table, paired with the china armoire, added to one side of the room, we needed to create balance and warmth on the other end of the space. I turned my attention to the fireplace, creating a herringbone design using salvaged flooring from the old Liggett & Myers tobacco building in Durham and an old barn beam as the mantle.
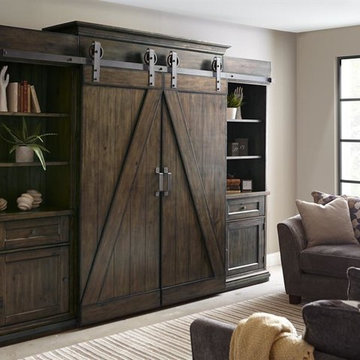
MAGNUSSEN – Harper Farm
Sliding pine barn board doors in the Harper Farm collection create a unique rustic wall system which would easily be as at home in an industrial setting as down on the farm. Executed in a Warm Pine finish on pine veneers and solids, this entertainment unit boasts open and closed storage as well as adjustable shelves and pullout bin-style drawers to meet every media need. Complete with Magnussen’s attention to every detail, pier units feature LED lights and felt lined drawers while wire management and levelers are also included. All these details plus board and batten design showcase an ingenious metal rail sliding door system which add up to the perfectly designed media wall.
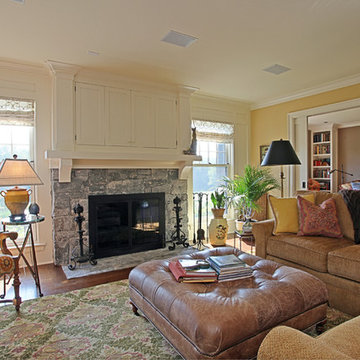
Inspiration for a country open plan living room in New York with yellow walls, a standard fireplace, a stone fireplace surround, a concealed tv and dark hardwood flooring.

Nested in the beautiful Cotswolds, this converted barn was in need of a redesign and modernisation to maintain its country style yet bring a contemporary twist. We specified a new mezzanine, complete with a glass and steel balustrade. We kept the deco traditional with a neutral scheme to complement the sand colour of the stones.
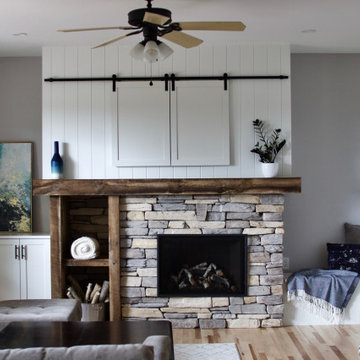
Photo of a farmhouse living room in Denver with grey walls, light hardwood flooring, a standard fireplace, a stacked stone fireplace surround, a concealed tv and beige floors.
1