Country Living Room with All Types of Ceiling Ideas and Designs
Refine by:
Budget
Sort by:Popular Today
161 - 180 of 2,107 photos
Item 1 of 3
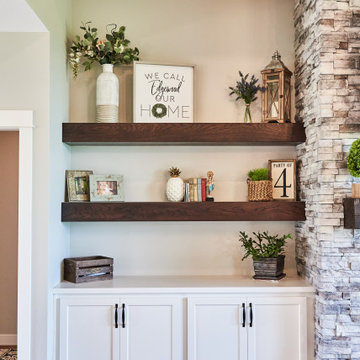
Photo of a large country open plan living room in Cedar Rapids with grey walls, light hardwood flooring, a standard fireplace, a stone fireplace surround, a wall mounted tv, brown floors and a coffered ceiling.
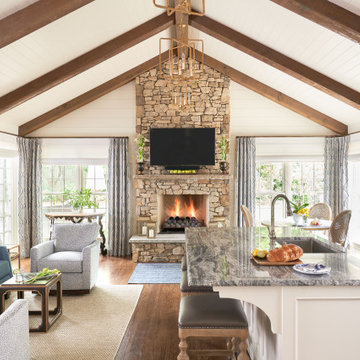
Modern Farmhouse open floor plan.
Inspiration for a rural living room in Charlotte with a stone fireplace surround and exposed beams.
Inspiration for a rural living room in Charlotte with a stone fireplace surround and exposed beams.
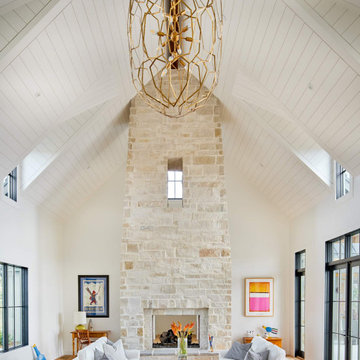
Design ideas for a large rural open plan living room in Denver with white walls, medium hardwood flooring, a two-sided fireplace, a stone fireplace surround, no tv, brown floors and a timber clad ceiling.
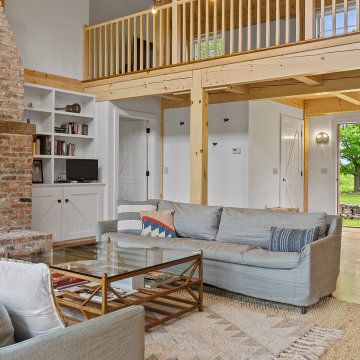
Photo of an expansive farmhouse open plan living room in New York with white walls, medium hardwood flooring, a standard fireplace, a brick fireplace surround and exposed beams.
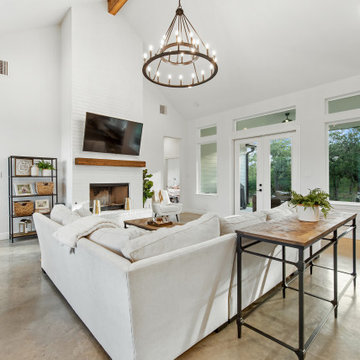
The living room features a crisp, painted brick fireplace and transom windows for maximum light and view. The vaulted ceiling elevates the space, with symmetrical halls opening off to bedroom areas. Rear doors open out to the patio.
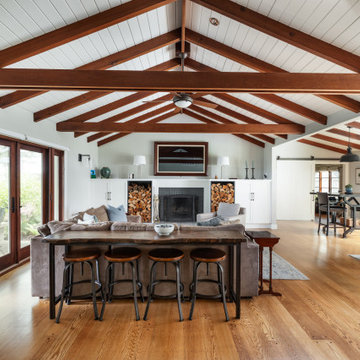
Oakland, CA: Addition and remodel to a rustic ranch home. The existing house had lovely woodwork but was dark and enclosed. The house borders on a regional park and our clients wanted to open up the space to the expansive yard, to allow views, bring in light, and modernize the spaces. New wide exterior accordion doors, with a thin screen that pulls across the opening, connect inside to outside. We retained the existing exposed redwood rafters, and repeated the pattern in the new spaces, while adding lighter materials to brighten the spaces. We positioned exterior doors for views through the whole house. Ceilings were raised and doorways repositioned to make a complicated and closed-in layout simpler and more coherent.
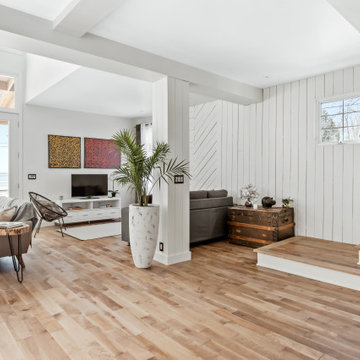
Salon / Living Room
Inspiration for a large country formal open plan living room in Montreal with white walls, medium hardwood flooring, a standard fireplace, a stone fireplace surround, a freestanding tv, brown floors, a vaulted ceiling and wood walls.
Inspiration for a large country formal open plan living room in Montreal with white walls, medium hardwood flooring, a standard fireplace, a stone fireplace surround, a freestanding tv, brown floors, a vaulted ceiling and wood walls.
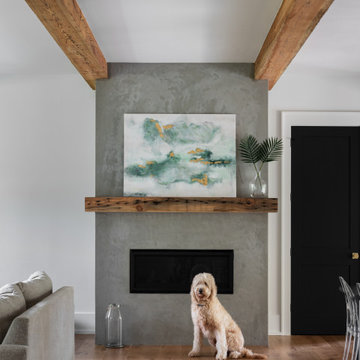
Living room of modern luxury farmhouse in Pass Christian Mississippi photographed for Watters Architecture by Birmingham Alabama based architectural and interiors photographer Tommy Daspit.
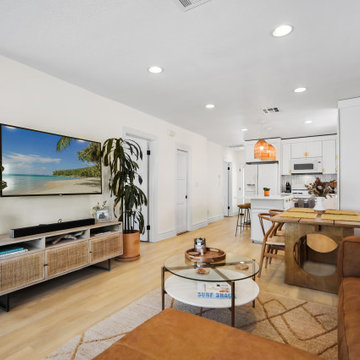
A classic select grade natural oak. Timeless and versatile. With the Modin Collection, we have raised the bar on luxury vinyl plank. The result is a new standard in resilient flooring. Modin offers true embossed in register texture, a low sheen level, a rigid SPC core, an industry-leading wear layer, and so much more.

This living room now shares a shiplap wall with the dining room above. The charcoal painted fireplace surround and mantel give a WOW first impression and warms the color scheme. The picture frame was painted to match and the hardware on the window treatments compliments the design.

Living Room
This is an example of a large farmhouse open plan living room in Austin with white walls, dark hardwood flooring, a standard fireplace, a stacked stone fireplace surround, a wall mounted tv, brown floors, exposed beams and wood walls.
This is an example of a large farmhouse open plan living room in Austin with white walls, dark hardwood flooring, a standard fireplace, a stacked stone fireplace surround, a wall mounted tv, brown floors, exposed beams and wood walls.
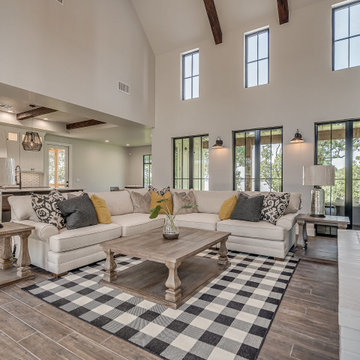
Modern farmhouse living room featuring beamed, vaulted ceiling with storefront black aluminum windows.
Inspiration for a large farmhouse open plan living room in Other with ceramic flooring, a standard fireplace, a brick fireplace surround, brown floors, a vaulted ceiling and tongue and groove walls.
Inspiration for a large farmhouse open plan living room in Other with ceramic flooring, a standard fireplace, a brick fireplace surround, brown floors, a vaulted ceiling and tongue and groove walls.
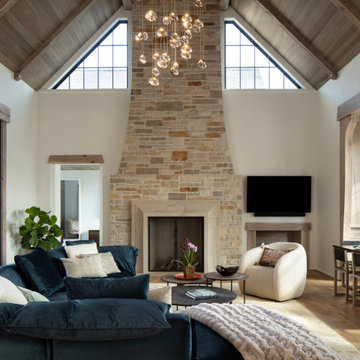
This is an example of a farmhouse open plan living room in Richmond with white walls, medium hardwood flooring, a standard fireplace, a stone fireplace surround, a wall mounted tv, brown floors, a vaulted ceiling and a wood ceiling.

Inspiration for a large country formal enclosed living room in Paris with grey walls, concrete flooring, a standard fireplace, a concrete fireplace surround, no tv, grey floors and a wood ceiling.
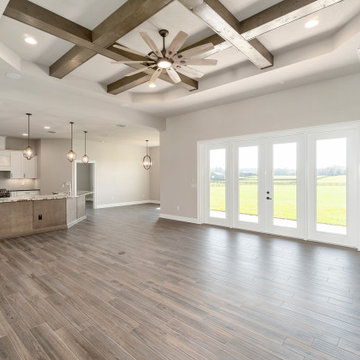
Medium sized farmhouse open plan living room in Other with porcelain flooring, brown floors and a coffered ceiling.

Gianluca Adami
This is an example of a small rural enclosed living room in Other with white walls, painted wood flooring, a freestanding tv, a standard fireplace, a tiled fireplace surround, multi-coloured floors, exposed beams and panelled walls.
This is an example of a small rural enclosed living room in Other with white walls, painted wood flooring, a freestanding tv, a standard fireplace, a tiled fireplace surround, multi-coloured floors, exposed beams and panelled walls.
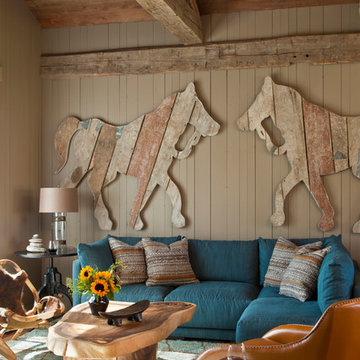
Inspiration for a medium sized rural open plan living room in Other with beige walls, exposed beams and tongue and groove walls.
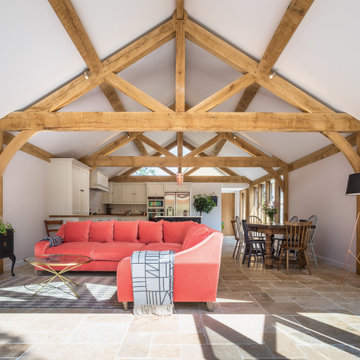
Photo of a country open plan living room in Other with white walls, beige floors and a vaulted ceiling.
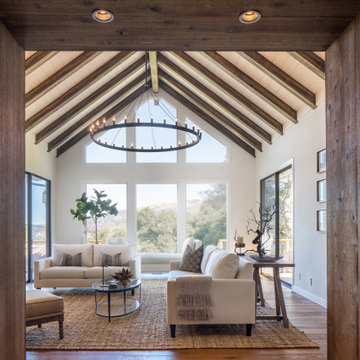
Modern Farmhouse Living Room
Photo of a country enclosed living room in Other with white walls, medium hardwood flooring, brown floors, exposed beams and a vaulted ceiling.
Photo of a country enclosed living room in Other with white walls, medium hardwood flooring, brown floors, exposed beams and a vaulted ceiling.
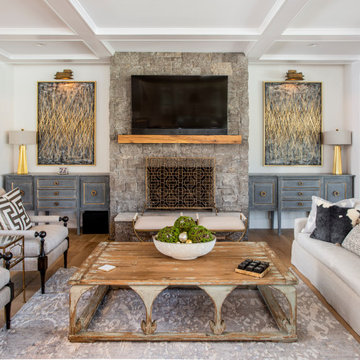
Inspiration for a large farmhouse formal open plan living room in Nashville with white walls, light hardwood flooring, a standard fireplace, a stone fireplace surround, a wall mounted tv, brown floors and a coffered ceiling.
Country Living Room with All Types of Ceiling Ideas and Designs
9