Country Living Room with Yellow Walls Ideas and Designs
Refine by:
Budget
Sort by:Popular Today
1 - 20 of 276 photos
Item 1 of 3

Isokern Standard fireplace with beige firebrick in running bond pattern. Gas application.
Small rural formal enclosed living room in Dallas with yellow walls, carpet, a standard fireplace, a stone fireplace surround, no tv and green floors.
Small rural formal enclosed living room in Dallas with yellow walls, carpet, a standard fireplace, a stone fireplace surround, no tv and green floors.

Светлая классическая кухня-гостиная, располагающая к отдыху и встрече гостей. Арочный проем придает пространству интерес и парадность, теплый желтый цвет обоев - уюта, цветочный рисунок уводит от каменных джунглей в загородные сады и покой.

Conception architecturale d’un domaine agricole éco-responsable à Grosseto. Au coeur d’une oliveraie de 12,5 hectares composée de 2400 oliviers, ce projet jouit à travers ses larges ouvertures en arcs d'une vue imprenable sur la campagne toscane alentours. Ce projet respecte une approche écologique de la construction, du choix de matériaux, ainsi les archétypes de l‘architecture locale.
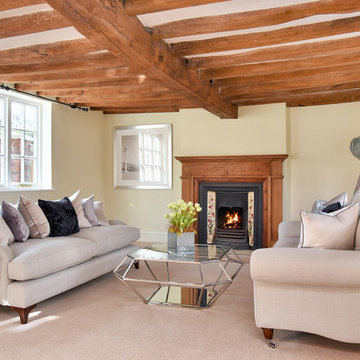
Jon Holmes
Photo of a medium sized farmhouse formal enclosed living room in Other with yellow walls, carpet, a standard fireplace, a metal fireplace surround and beige floors.
Photo of a medium sized farmhouse formal enclosed living room in Other with yellow walls, carpet, a standard fireplace, a metal fireplace surround and beige floors.
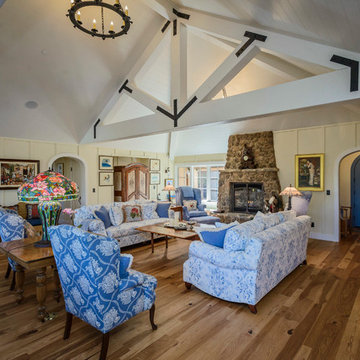
Dennis Mayer Photography
Photo of a medium sized rural formal open plan living room in San Francisco with medium hardwood flooring, a standard fireplace, a stone fireplace surround, yellow walls, no tv, brown floors and feature lighting.
Photo of a medium sized rural formal open plan living room in San Francisco with medium hardwood flooring, a standard fireplace, a stone fireplace surround, yellow walls, no tv, brown floors and feature lighting.
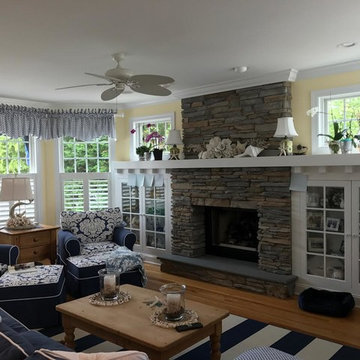
Inspiration for a medium sized rural formal enclosed living room in New York with yellow walls, light hardwood flooring, a standard fireplace, a stone fireplace surround, no tv and beige floors.
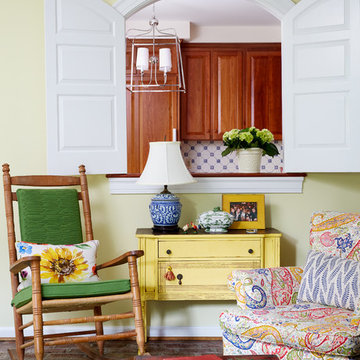
Inspiration for a country enclosed living room in DC Metro with no tv, yellow walls, brick flooring and brown floors.

This is an example of a small farmhouse enclosed living room in Chicago with yellow walls, medium hardwood flooring, no fireplace, no tv, brown floors, a wallpapered ceiling and wallpapered walls.
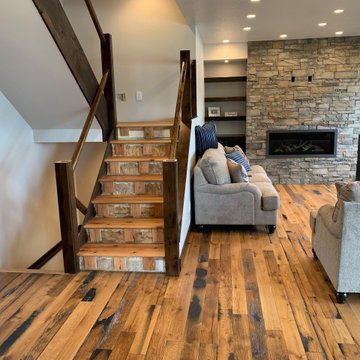
Inspiration for a rural living room in Other with yellow walls, medium hardwood flooring and a standard fireplace.
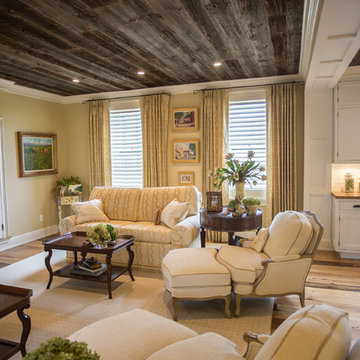
Inspiration for a medium sized rural open plan living room in DC Metro with yellow walls, light hardwood flooring and brown floors.
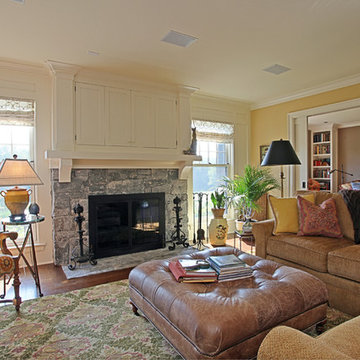
Inspiration for a country open plan living room in New York with yellow walls, a standard fireplace, a stone fireplace surround, a concealed tv and dark hardwood flooring.
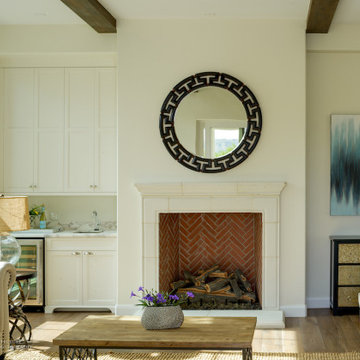
A fresh interpretation of the western farmhouse, The Sycamore, with its high pitch rooflines, custom interior trusses, and reclaimed hardwood floors offers irresistible modern warmth.
When merging the past indigenous citrus farms with today’s modern aesthetic, the result is a celebration of the Western Farmhouse. The goal was to craft a community canvas where homes exist as a supporting cast to an overall community composition. The extreme continuity in form, materials, and function allows the residents and their lives to be the focus rather than architecture. The unified architectural canvas catalyzes a sense of community rather than the singular aesthetic expression of 16 individual homes. This sense of community is the basis for the culture of The Sycamore.
The western farmhouse revival style embodied at The Sycamore features elegant, gabled structures, open living spaces, porches, and balconies. Utilizing the ideas, methods, and materials of today, we have created a modern twist on an American tradition. While the farmhouse essence is nostalgic, the cool, modern vibe brings a balance of beauty and efficiency. The modern aura of the architecture offers calm, restoration, and revitalization.
Located at 37th Street and Campbell in the western portion of the popular Arcadia residential neighborhood in Central Phoenix, the Sycamore is surrounded by some of Central Phoenix’s finest amenities, including walkable access to premier eateries such as La Grande Orange, Postino, North, and Chelsea’s Kitchen.
Project Details: The Sycamore, Phoenix, AZ
Architecture: Drewett Works
Builder: Sonora West Development
Developer: EW Investment Funding
Interior Designer: Homes by 1962
Photography: Alexander Vertikoff
Awards:
Gold Nugget Award of Merit – Best Single Family Detached Home 3,500-4,500 sq ft
Gold Nugget Award of Merit – Best Residential Detached Collection of the Year
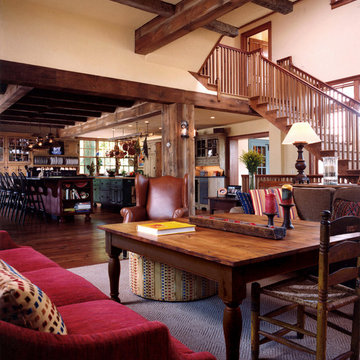
Design ideas for a farmhouse living room in Philadelphia with yellow walls.
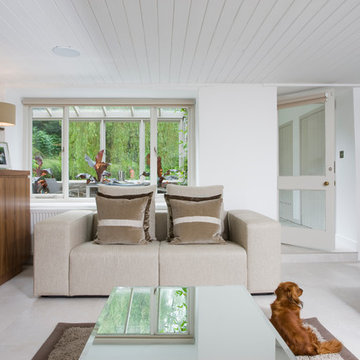
We painted the very low wooden ceiling in a shade of white to create the illusion of height and chose mirrored furniture to create interesting reflections and further add to the feeling of space. Photography by Sean and Yvette.
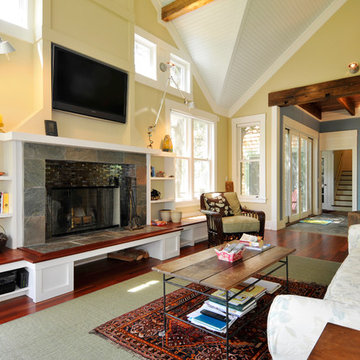
This is an example of a large farmhouse open plan living room in New York with yellow walls, a standard fireplace, a wall mounted tv, dark hardwood flooring and a stone fireplace surround.
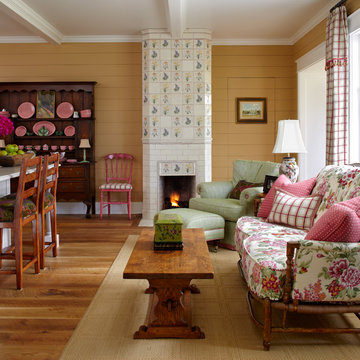
David Patterson
Design ideas for a small rural open plan living room in Denver with yellow walls, medium hardwood flooring, a standard fireplace, a tiled fireplace surround and no tv.
Design ideas for a small rural open plan living room in Denver with yellow walls, medium hardwood flooring, a standard fireplace, a tiled fireplace surround and no tv.
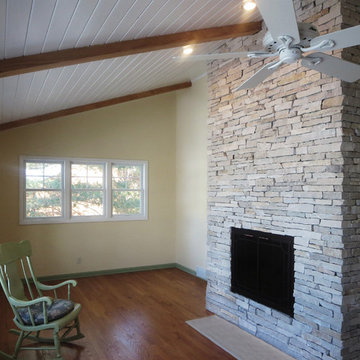
This beautiful fireplace features Buechel Stone's Fond du Lac Ledgestone. Click on the tag to see more at www.buechelstone.com/shoppingcart/products/Fond-du-Lac-Le....

Mark Lohman
Photo of a medium sized rural formal enclosed living room in Los Angeles with yellow walls, medium hardwood flooring, a standard fireplace, a stone fireplace surround, no tv and brown floors.
Photo of a medium sized rural formal enclosed living room in Los Angeles with yellow walls, medium hardwood flooring, a standard fireplace, a stone fireplace surround, no tv and brown floors.
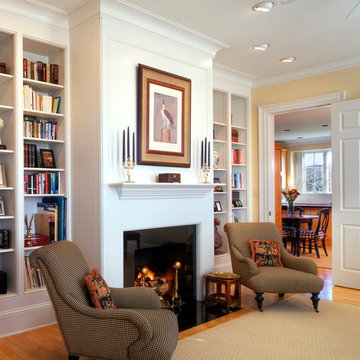
Interior millwork & Lighting by Luther Paul Weber, AIA.
Hoachlander Davis Photography
Large farmhouse living room in DC Metro with yellow walls, medium hardwood flooring and a standard fireplace.
Large farmhouse living room in DC Metro with yellow walls, medium hardwood flooring and a standard fireplace.

Large rural open plan living room in San Francisco with yellow walls, medium hardwood flooring and brown floors.
Country Living Room with Yellow Walls Ideas and Designs
1