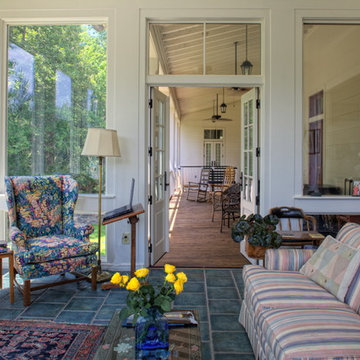Country Living Space Ideas and Designs
Sort by:Popular Today
1 - 6 of 6 photos
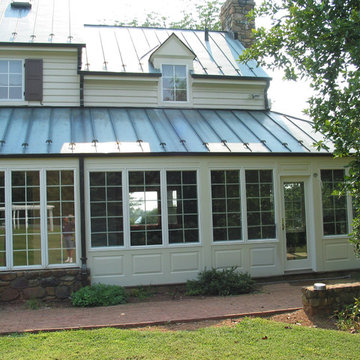
Design ideas for a medium sized farmhouse conservatory in DC Metro with no fireplace and a standard ceiling.
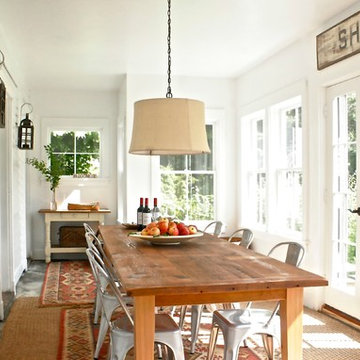
Stephen Saint-Onge
Photo of a rural conservatory in New York with a standard ceiling.
Photo of a rural conservatory in New York with a standard ceiling.
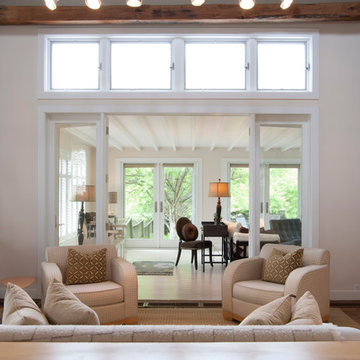
Formally the barn's main entrance, the gathering area is the primary connection between the kitchen and the four-season porch. Large scale glass doors and transom windows mark the transition with a nod to the barn's history, while offering a virtually unobstructed view to the room beyond.
Find the right local pro for your project
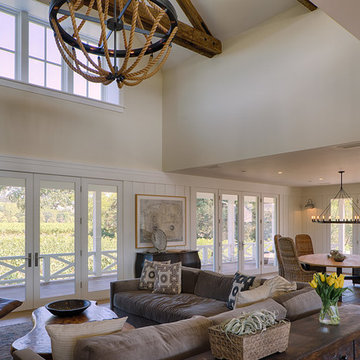
Photo: Michael Hospelt, Architect: Mark Becker, Interior Design: Erin Martin
Photo of a farmhouse open plan living room in San Francisco with beige walls and medium hardwood flooring.
Photo of a farmhouse open plan living room in San Francisco with beige walls and medium hardwood flooring.
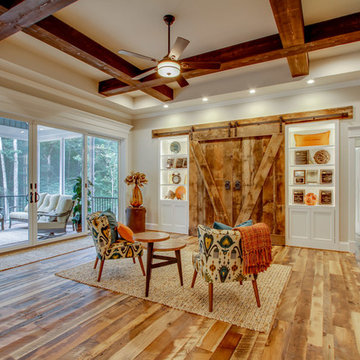
Photo of a large country formal living room in DC Metro with light hardwood flooring and a concealed tv.
Country Living Space Ideas and Designs
1




