Country Living Space with Limestone Flooring Ideas and Designs
Refine by:
Budget
Sort by:Popular Today
1 - 20 of 170 photos
Item 1 of 3
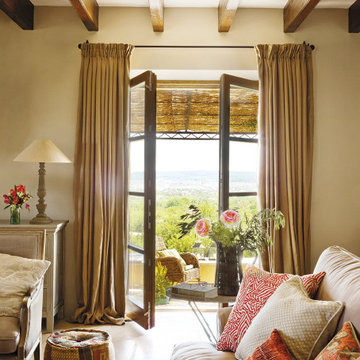
Photo of a farmhouse enclosed living room in Palma de Mallorca with beige walls, limestone flooring and brown floors.
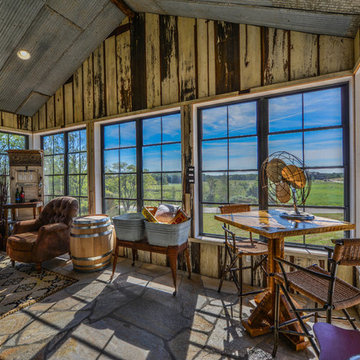
Custom Built Modern Home in Eagles Landing Neighborhood of Saint Augusta, Mn - Build by Werschay Homes.
-James Gray Photography
Design ideas for a large rural conservatory in Minneapolis with limestone flooring.
Design ideas for a large rural conservatory in Minneapolis with limestone flooring.

Modern rustic living room at a former miner's cottage
design storey architects
Small farmhouse open plan living room in Other with white walls, limestone flooring, a standard fireplace and a stone fireplace surround.
Small farmhouse open plan living room in Other with white walls, limestone flooring, a standard fireplace and a stone fireplace surround.

Inspiration for an expansive rural conservatory in Miami with limestone flooring, a standard fireplace, a brick fireplace surround, a standard ceiling and beige floors.

Inspiration for a medium sized country enclosed games room in Gloucestershire with limestone flooring, multi-coloured walls, no tv, beige floors and exposed beams.
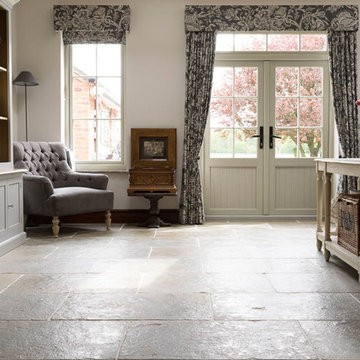
Floors of Stone
The riven texture and beautiful colour variation in our Umbrian Limestone make it the ideal flooring for this country garden room in this stunning barn conversion.
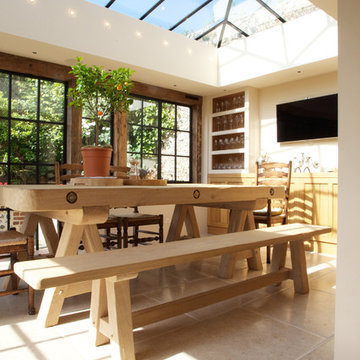
Wychwood Limestone Artisan Distressed finish from Artisans of Devizes.
Design ideas for a farmhouse conservatory in Wiltshire with limestone flooring.
Design ideas for a farmhouse conservatory in Wiltshire with limestone flooring.
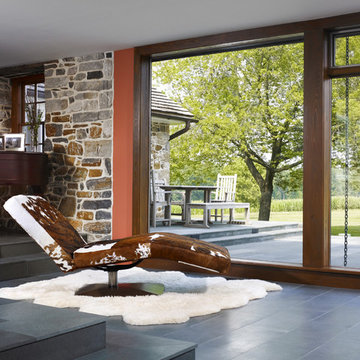
The addition acts as a threshold from a new entry to the expansive site beyond. A glass ribbon, weaving through the copper and stone facade, becomes a connector between old and new, top and bottom, inside and outside.
Photography: Jeffrey Totaro

A stunning farmhouse styled home is given a light and airy contemporary design! Warm neutrals, clean lines, and organic materials adorn every room, creating a bright and inviting space to live.
The rectangular swimming pool, library, dark hardwood floors, artwork, and ornaments all entwine beautifully in this elegant home.
Project Location: The Hamptons. Project designed by interior design firm, Betty Wasserman Art & Interiors. From their Chelsea base, they serve clients in Manhattan and throughout New York City, as well as across the tri-state area and in The Hamptons.
For more about Betty Wasserman, click here: https://www.bettywasserman.com/
To learn more about this project, click here: https://www.bettywasserman.com/spaces/modern-farmhouse/
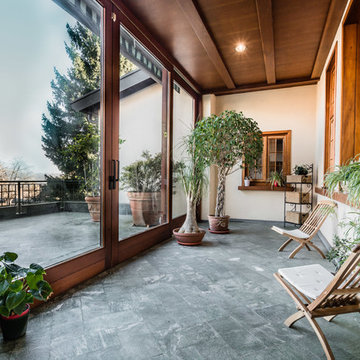
This is an example of a medium sized country conservatory in Milan with limestone flooring, a standard ceiling and grey floors.

3 Season Room with fireplace and great views
Inspiration for a country conservatory in New York with limestone flooring, a standard fireplace, a brick fireplace surround, a standard ceiling and grey floors.
Inspiration for a country conservatory in New York with limestone flooring, a standard fireplace, a brick fireplace surround, a standard ceiling and grey floors.
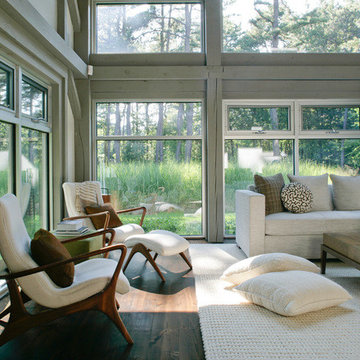
Inspiration for a contemporary styled farmhouse in The Hamptons featuring a neutral color palette patio, rectangular swimming pool, library, living room, dark hardwood floors, artwork, and ornaments that all entwine beautifully in this elegant home.
Project designed by Tribeca based interior designer Betty Wasserman. She designs luxury homes in New York City (Manhattan), The Hamptons (Southampton), and the entire tri-state area.
For more about Betty Wasserman, click here: https://www.bettywasserman.com/
To learn more about this project, click here: https://www.bettywasserman.com/spaces/modern-farmhouse/
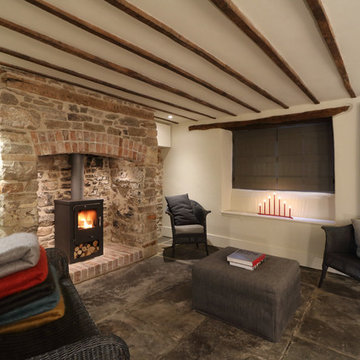
Photo of a small country open plan living room in Other with limestone flooring, a wood burning stove and a stone fireplace surround.
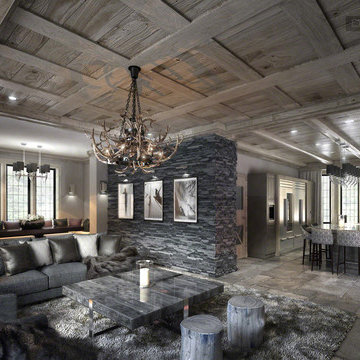
We creatively extended this property enormously using considered space planning. The owners' style for this country residence was to lean considerably on the luxurious textures of a ultra high-end ski chalet. The family area flows through to the Kitchen dining at the far end.

Design ideas for an expansive rural conservatory in Miami with limestone flooring, a standard fireplace, a standard ceiling, beige floors and a brick fireplace surround.

Conversion and renovation of a Grade II listed barn into a bright contemporary home
Design ideas for a large rural open plan living room in Other with white walls, limestone flooring, a two-sided fireplace, a metal fireplace surround and white floors.
Design ideas for a large rural open plan living room in Other with white walls, limestone flooring, a two-sided fireplace, a metal fireplace surround and white floors.
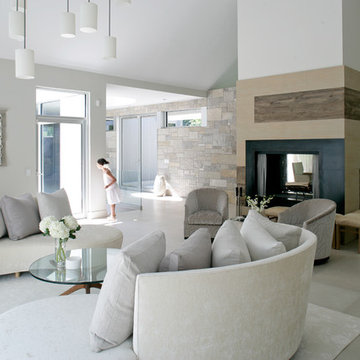
A stunning farmhouse styled home is given a light and airy contemporary design! Warm neutrals, clean lines, and organic materials adorn every room, creating a bright and inviting space to live.
The rectangular swimming pool, library, dark hardwood floors, artwork, and ornaments all entwine beautifully in this elegant home.
Project Location: The Hamptons. Project designed by interior design firm, Betty Wasserman Art & Interiors. From their Chelsea base, they serve clients in Manhattan and throughout New York City, as well as across the tri-state area and in The Hamptons.
For more about Betty Wasserman, click here: https://www.bettywasserman.com/
To learn more about this project, click here: https://www.bettywasserman.com/spaces/modern-farmhouse/

Floors of Stone
Our Umbrian Limestone tiles have been carried through from the floor and cleverly cut to create this gorgeous, country fire hearth.
Inspiration for a medium sized farmhouse formal enclosed living room in Other with white walls, limestone flooring, a wood burning stove, a brick fireplace surround and grey floors.
Inspiration for a medium sized farmhouse formal enclosed living room in Other with white walls, limestone flooring, a wood burning stove, a brick fireplace surround and grey floors.
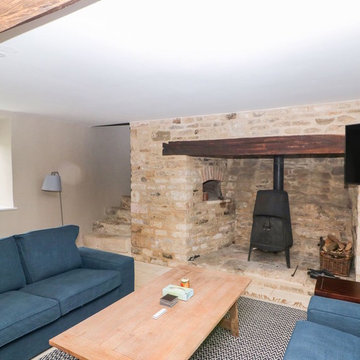
Inspiration for a medium sized rural open plan games room in Gloucestershire with a game room, beige walls, limestone flooring, a wood burning stove, a stone fireplace surround, a wall mounted tv and beige floors.

Family Room in a working cattle ranch with handknotted rug as a wall hanging.
This rustic working walnut ranch in the mountains features natural wood beams, real stone fireplaces with wrought iron screen doors, antiques made into furniture pieces, and a tree trunk bed. All wrought iron lighting, hand scraped wood cabinets, exposed trusses and wood ceilings give this ranch house a warm, comfortable feel. The powder room shows a wrap around mosaic wainscot of local wildflowers in marble mosaics, the master bath has natural reed and heron tile, reflecting the outdoors right out the windows of this beautiful craftman type home. The kitchen is designed around a custom hand hammered copper hood, and the family room's large TV is hidden behind a roll up painting. Since this is a working farm, their is a fruit room, a small kitchen especially for cleaning the fruit, with an extra thick piece of eucalyptus for the counter top.
Project Location: Santa Barbara, California. Project designed by Maraya Interior Design. From their beautiful resort town of Ojai, they serve clients in Montecito, Hope Ranch, Malibu, Westlake and Calabasas, across the tri-county areas of Santa Barbara, Ventura and Los Angeles, south to Hidden Hills- north through Solvang and more.
Project Location: Santa Barbara, California. Project designed by Maraya Interior Design. From their beautiful resort town of Ojai, they serve clients in Montecito, Hope Ranch, Malibu, Westlake and Calabasas, across the tri-county areas of Santa Barbara, Ventura and Los Angeles, south to Hidden Hills- north through Solvang and more.
Vance Simms contractor
Peter Malinowski, photo
Country Living Space with Limestone Flooring Ideas and Designs
1



