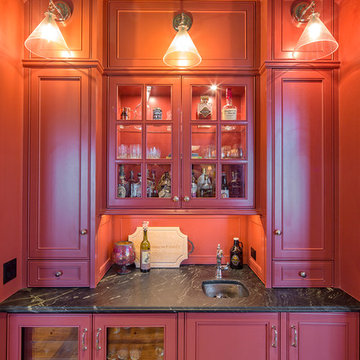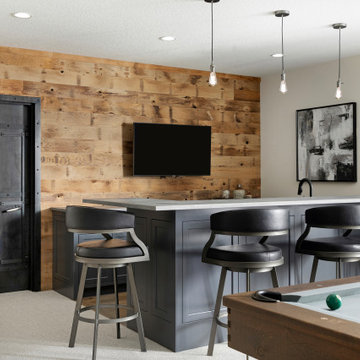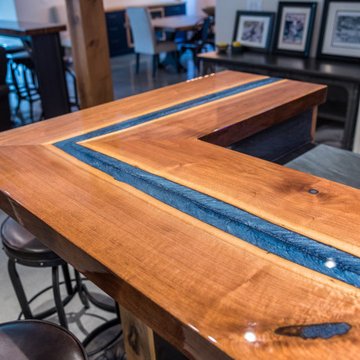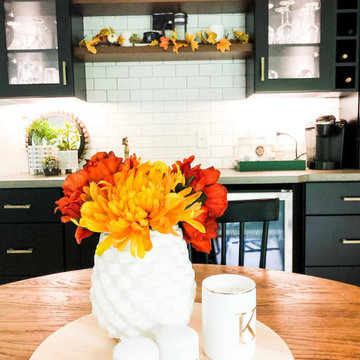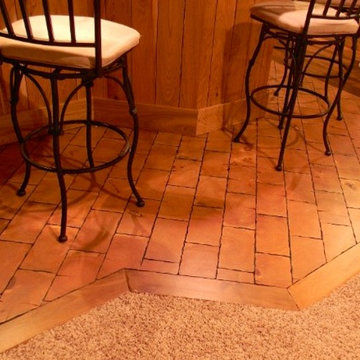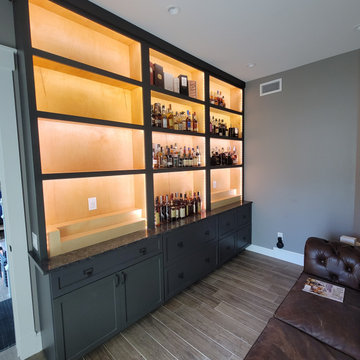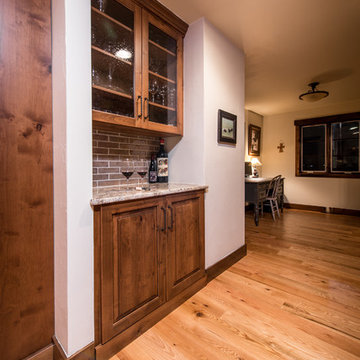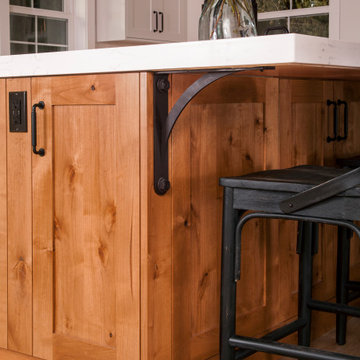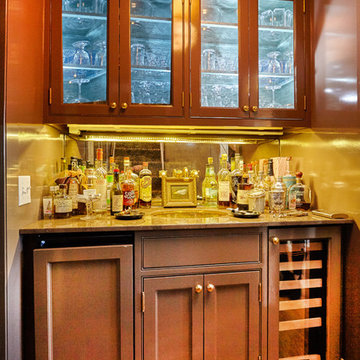Country Orange Home Bar Ideas and Designs
Refine by:
Budget
Sort by:Popular Today
1 - 20 of 26 photos
Item 1 of 3
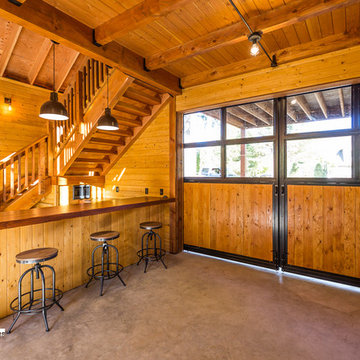
This is an example of a medium sized country single-wall breakfast bar in Portland with wood worktops and concrete flooring.
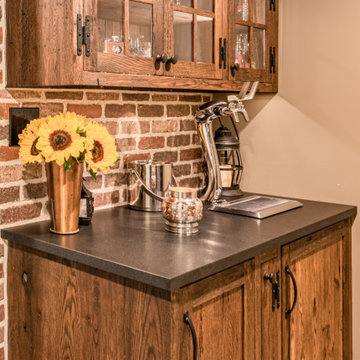
Rustic basement bar with Kegarator & concrete countertops.
Inspiration for a small rural u-shaped wet bar in Philadelphia with shaker cabinets, medium wood cabinets, concrete worktops, brown splashback, brick splashback, porcelain flooring and grey worktops.
Inspiration for a small rural u-shaped wet bar in Philadelphia with shaker cabinets, medium wood cabinets, concrete worktops, brown splashback, brick splashback, porcelain flooring and grey worktops.
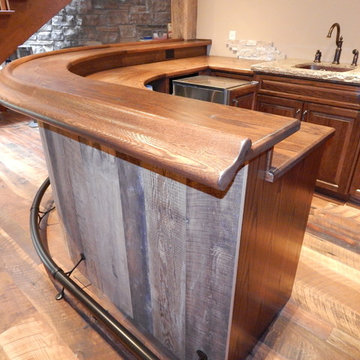
Before bar fridge and stone installation
Medium sized country home bar in Toronto with a submerged sink, raised-panel cabinets, dark wood cabinets, wood worktops, dark hardwood flooring and brown floors.
Medium sized country home bar in Toronto with a submerged sink, raised-panel cabinets, dark wood cabinets, wood worktops, dark hardwood flooring and brown floors.
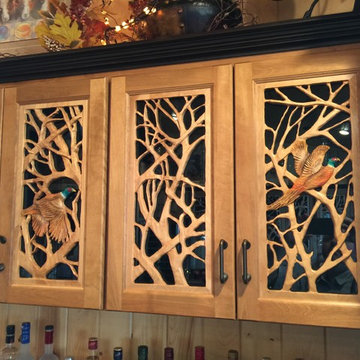
Photo of a medium sized farmhouse single-wall breakfast bar in Other with a submerged sink, glass-front cabinets, dark wood cabinets, onyx worktops, wood splashback, carpet and grey floors.
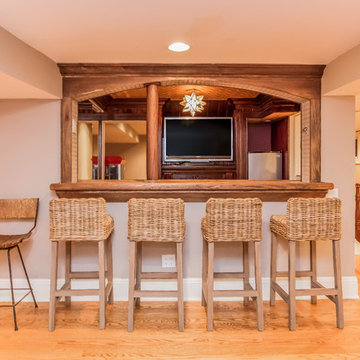
Bar/Entertainment
9 Mountain Road, Wilton
NEW PRICE & BEST VALUE IN WILTON! | $1,295,000 |
Set high atop a hill, this gorgeous farmhouse colonial offers 4 finished floors of exquisite craftsmanship & custom millwork throughout. Stylishly renovated in 2012, this gracious residence radiates a chic country ambiance throughout a charming sophisticated interior. This sun drenched home offers a private setting, beautifully framed by stone walls & ornamental trees throughout your professionally landscaped property. The exterior also features shingle siding, copper gutters, a brick paver driveway & a beautiful mahogany wrap around porch. This home offers an outstanding open layout, perfect for everyday living as well as entertaining. Enter into your grand 2-story foyer with coffered ceilings & get ready to be impressed! Superior finishes are found throughout, including random width oak floors, air-brushed panels, recessed lighting and built in sound systems. Pass by your formal living & dining room & enter into your spacious family room w/wood beamed ceiling, large stone fireplace & cupola. Off of the family room is your stunning gourmet kitchen, offering Sub-zero & Wolf appliances, large Carrera island & butlers pantry w/2 fridge drawers, warming drawer, sink, dishwasher & subzero wine cooler. Feel right at home in your breakfast nook, which offers great natural light & a perfect spot for informal dining. A bright playroom/library, mud room & oversized 2-car garage completes the first floor. The entertaining extends down to your finished lower level w/home theater, bar, sauna & lounge area with wine room potential. Outdoor entertaining is easy with a built in grill, fridge, in-ground hot tub, sound system, expansive stone patio & level fenced backyard. When its time to relax, your luxurious master suite offers a perfect retreat. The spacious master bedroom features a sitting/dressing area, 3 walk-in closets & double-sided fireplace into your Master Bathroom. The stunning master bath offers vaulted ceilings, surround sound, radiant floors, air bubble tub, huge walk-in shower & 2 vanities. The 2nd level also features 3 additional bedrooms, 2 bathrooms, laundry room & ample closet space throughout. The 3rd level offers a bonus room/en-suite with vaulted ceilings, marble full bath, gas fireplace & lots of natural light and storage. Convenient location; close to it all. School bus stops at the end of the driveway. Only 1 mile to the train station. A truly special home. Not to be missed!
Our team delivers a high level of expertise, outstanding service and the Best Results. Call, text, or email Jillian at 203.858.2095 | Jklaff@Jillianklaff.com, or Megan at 918.671.4802 | Megan.donofrio@raveis.com.
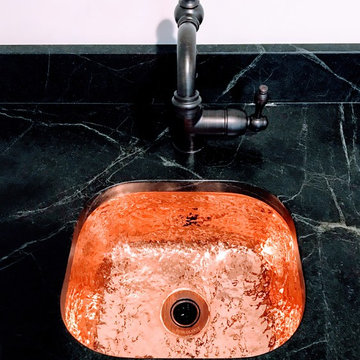
Close up of the sink of the wet bar
Medium sized country single-wall wet bar in Philadelphia with a submerged sink, recessed-panel cabinets, medium wood cabinets, soapstone worktops, medium hardwood flooring and brown floors.
Medium sized country single-wall wet bar in Philadelphia with a submerged sink, recessed-panel cabinets, medium wood cabinets, soapstone worktops, medium hardwood flooring and brown floors.
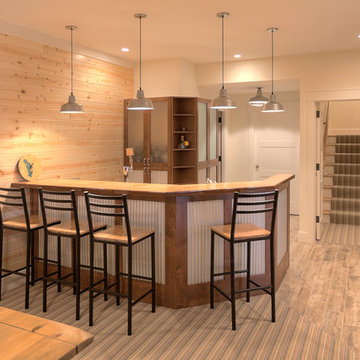
Beautifully built by MAC Custom Homes, beautifully designed by Lakeview Interior Designs of Traverse City. Photo by, Jason Hulet
Photo of a farmhouse home bar in Other.
Photo of a farmhouse home bar in Other.
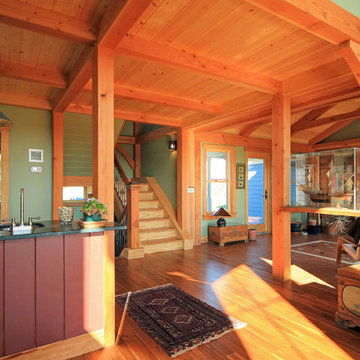
The back side of the home bar is paneled and creates a privacy wall and alcove feeling in the living room.
This is an example of a medium sized rural home bar in Richmond.
This is an example of a medium sized rural home bar in Richmond.
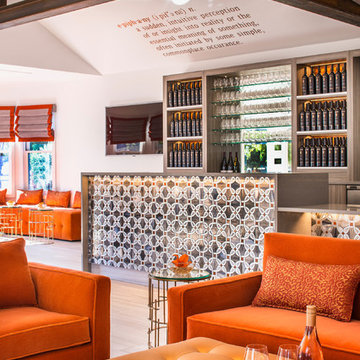
Fess Parker
Oceanside Glass Tile
Devotion Glass Collection
Waterjet Glass Tile
www.westsidetile.com
Country home bar in San Luis Obispo.
Country home bar in San Luis Obispo.
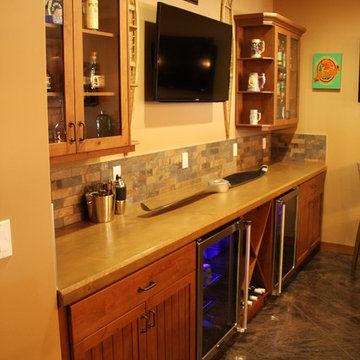
The basement wet bar features double bar fridges, built in poker table and warm, wood cabinetry
Inspiration for a medium sized country home bar in Edmonton.
Inspiration for a medium sized country home bar in Edmonton.
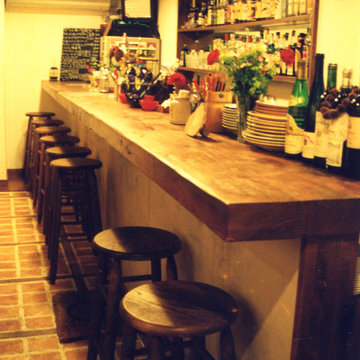
アメリカを代表する「ダグラス・ファー(米マツ)」「ヘムロック(米ツガ)」など。
都内某飲食店のカウンター材としてご使用いただきました。
Photo of a farmhouse home bar in Tokyo with brick flooring and multi-coloured floors.
Photo of a farmhouse home bar in Tokyo with brick flooring and multi-coloured floors.
Country Orange Home Bar Ideas and Designs
1
