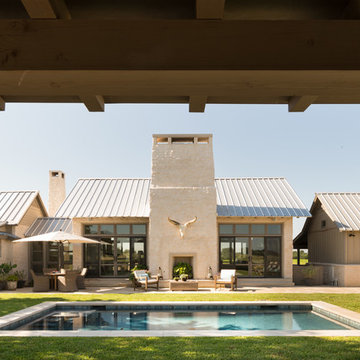Country Patio with a Fireplace Ideas and Designs
Refine by:
Budget
Sort by:Popular Today
61 - 80 of 267 photos
Item 1 of 3
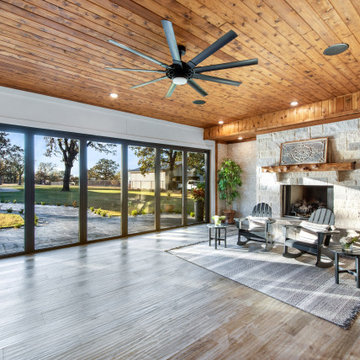
The spacious back patio is truly an entertainer's dream - a true 4 season space. Heated/cooled, with a wood-burning fireplace and panoramic doors that open to the lovely backyard, firepit, and barn beyond. The patio is integrated with the home's Sonos sound system, and also features a full outdoor kitchen with a vented grill.
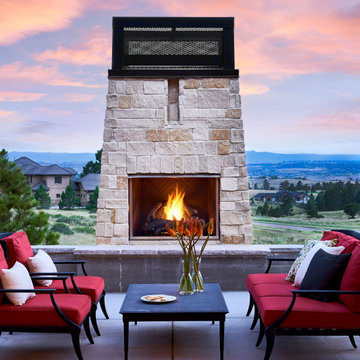
Design ideas for a large farmhouse back patio in Denver with a fireplace, concrete slabs and no cover.
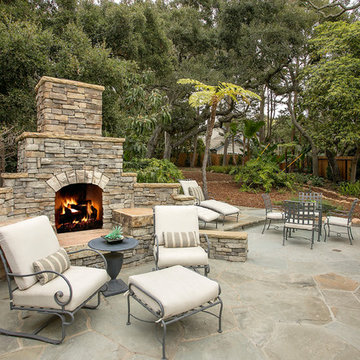
Medium sized farmhouse back patio in Santa Barbara with a fireplace, natural stone paving and no cover.
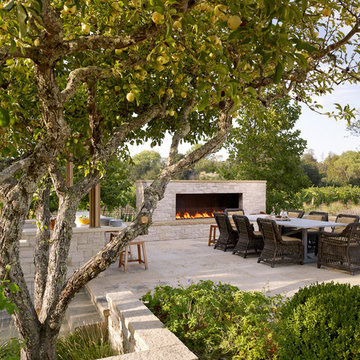
Cesar Rubio
This is an example of a farmhouse patio in San Francisco with no cover and a fireplace.
This is an example of a farmhouse patio in San Francisco with no cover and a fireplace.
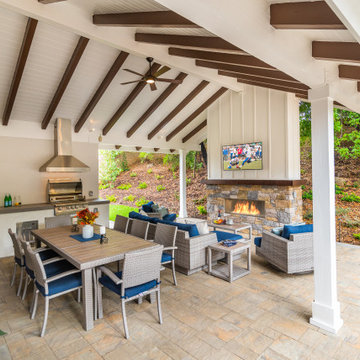
This home had an existing pool that badly needed to be remodeled along with needing a space to entertain while protected from the outdoor elements. The pool was remodeled by integrating a new custom spa with water feature, updating all of the materials & finishes around the pool, and changing the entry into the pool with a new baja shelf. A large California room patio cover integrates a fireplace, outdoor kitchen with dining area, and lounge area for conversating, relaxing, and watching TV. A putting green was incorporated on the side yard as a bonus feature for increased entertainment.
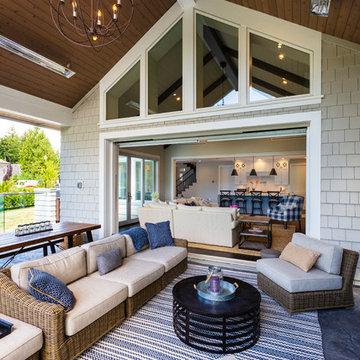
photography: Paul Grdina
Design ideas for a medium sized rural back patio in Vancouver with a roof extension, concrete slabs and a fireplace.
Design ideas for a medium sized rural back patio in Vancouver with a roof extension, concrete slabs and a fireplace.
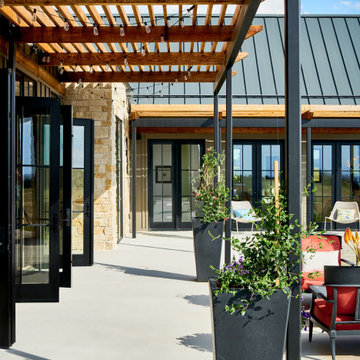
Large farmhouse back patio in Denver with a fireplace, concrete slabs and a pergola.
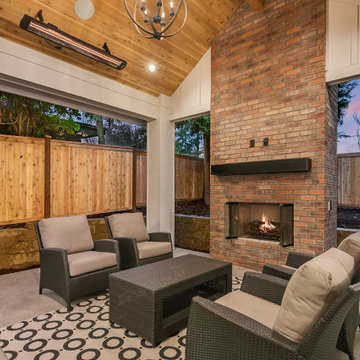
Enfort Homes - 2019
Photo of a large country side patio in Seattle with a fireplace, concrete slabs and a roof extension.
Photo of a large country side patio in Seattle with a fireplace, concrete slabs and a roof extension.
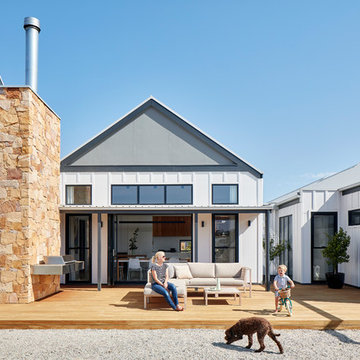
Northern Courtyard Village House GLOW design group. Photo Jack Lovel
This is an example of a medium sized rural courtyard patio in Melbourne with a fireplace, decking and a roof extension.
This is an example of a medium sized rural courtyard patio in Melbourne with a fireplace, decking and a roof extension.
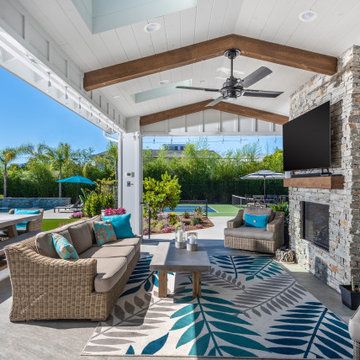
Photo of a large rural back patio in San Francisco with a fireplace and a roof extension.
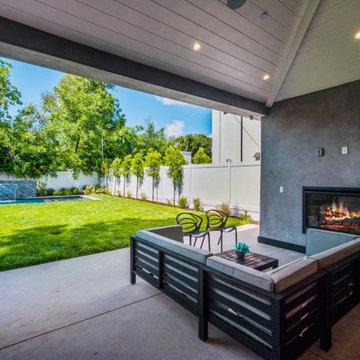
This is an example of a rural back patio in Los Angeles with a fireplace, concrete slabs and a roof extension.
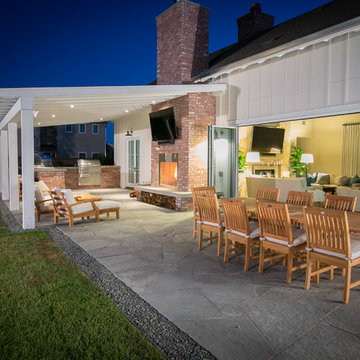
Guests will feel free to move about the many areas of this open concept patio.
Photo of a large country back patio in San Diego with a fireplace, natural stone paving and a pergola.
Photo of a large country back patio in San Diego with a fireplace, natural stone paving and a pergola.
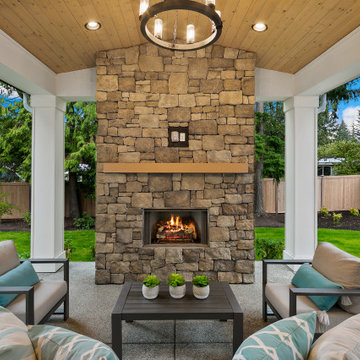
The Victoria's Outdoor Patio is a perfect oasis for relaxation and entertainment. The concrete slab provides a sturdy and durable foundation for the outdoor space. Gray outdoor seating offers comfortable and stylish seating options, while the dark wooden chair frames and coffee table add a touch of natural elegance. Potted plants bring a refreshing greenery to the area, enhancing the outdoor ambiance. The stainless steel fireplace serves as a focal point, providing warmth and creating a cozy atmosphere on cooler evenings. The stacked fireplace design adds a contemporary touch to the patio. Wooden soffits add architectural interest and complement the natural elements. The spacious lawn surrounding the patio offers an inviting space for outdoor activities and gatherings. The Victoria's Outdoor Patio is a beautiful extension of the home, where one can enjoy the outdoors in comfort and style.
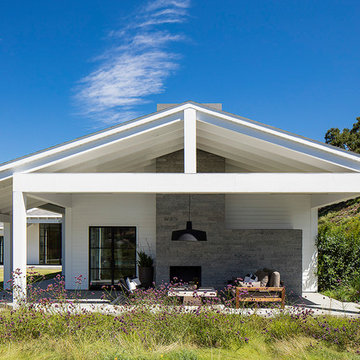
This is an example of a farmhouse back patio in Los Angeles with concrete slabs, a roof extension and a fireplace.
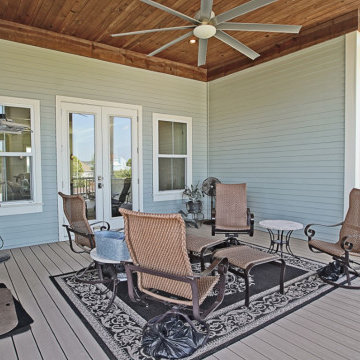
This gorgeous beach house is located on Ono Island . The coastal exterior has a modern flair with stained wood beams and trellises. A mixture of siding and board and batten add interest to the front of the home. The back has a large porch that overlooks the pool and water. There is a wonderful entertaining area underneath the home designed by Bob Chatham Custom Home Design and built by Phillip Vlahos of VDT Construction.
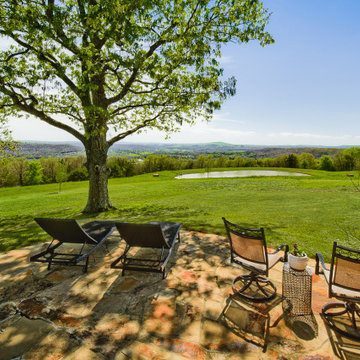
Inspiration for an expansive farmhouse back patio in Other with a fireplace, concrete slabs and a roof extension.
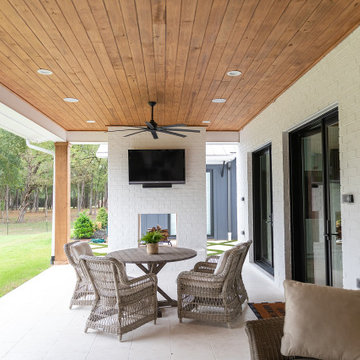
Design ideas for a large farmhouse back patio in Houston with a fireplace, tiled flooring and a roof extension.
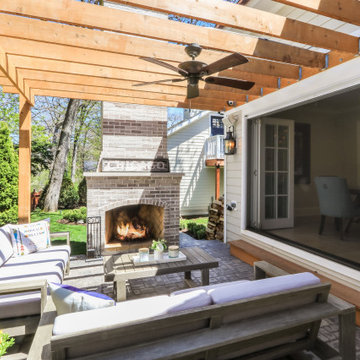
The perfect indoor / outdoor space. A cozy sitting area with wood burning custom built fireplace. A beautiful fireplace, amazing accordion door with phantom screen. Enjoy it year round with snow melt.
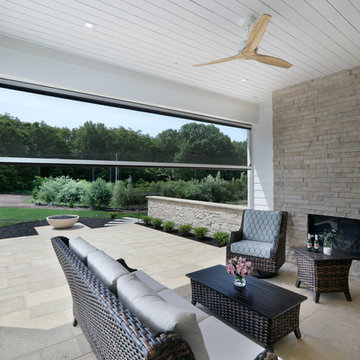
Builder: Homes by True North
Interior Designer: L. Rose Interiors
Photographer: M-Buck Studio
This charming house wraps all of the conveniences of a modern, open concept floor plan inside of a wonderfully detailed modern farmhouse exterior. The front elevation sets the tone with its distinctive twin gable roofline and hipped main level roofline. Large forward facing windows are sheltered by a deep and inviting front porch, which is further detailed by its use of square columns, rafter tails, and old world copper lighting.
Inside the foyer, all of the public spaces for entertaining guests are within eyesight. At the heart of this home is a living room bursting with traditional moldings, columns, and tiled fireplace surround. Opposite and on axis with the custom fireplace, is an expansive open concept kitchen with an island that comfortably seats four. During the spring and summer months, the entertainment capacity of the living room can be expanded out onto the rear patio featuring stone pavers, stone fireplace, and retractable screens for added convenience.
When the day is done, and it’s time to rest, this home provides four separate sleeping quarters. Three of them can be found upstairs, including an office that can easily be converted into an extra bedroom. The master suite is tucked away in its own private wing off the main level stair hall. Lastly, more entertainment space is provided in the form of a lower level complete with a theatre room and exercise space.
Country Patio with a Fireplace Ideas and Designs
4
