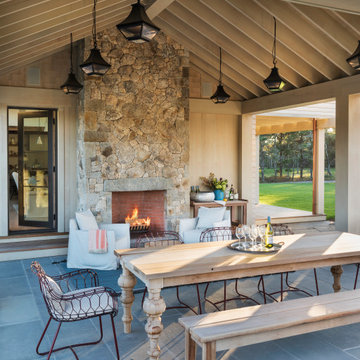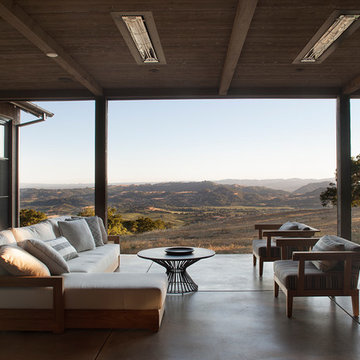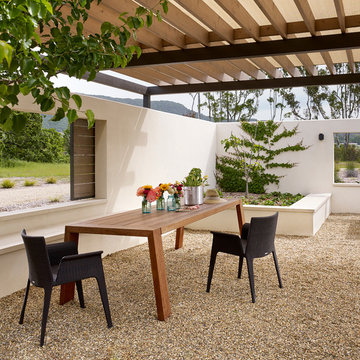Country Patio with All Types of Cover Ideas and Designs
Refine by:
Budget
Sort by:Popular Today
1 - 20 of 1,983 photos
Item 1 of 3
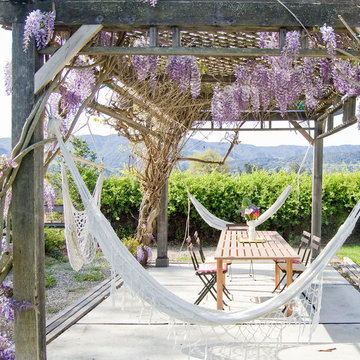
Photo by Bonnie Forkner
goinghometoroost.com
This is an example of a country back patio in Santa Barbara with a pergola.
This is an example of a country back patio in Santa Barbara with a pergola.
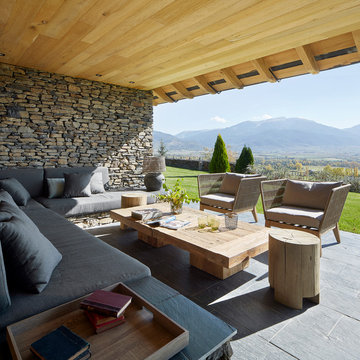
Inspiration for a farmhouse back patio in Other with natural stone paving and a roof extension.
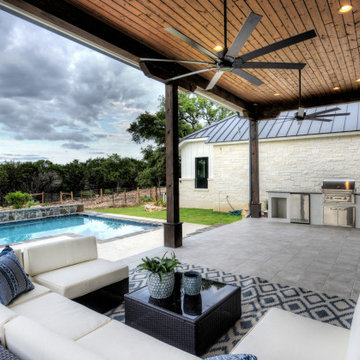
Inspiration for a medium sized rural back patio in Austin with an outdoor kitchen, tiled flooring and a roof extension.

Medium sized farmhouse back patio in Houston with an outdoor kitchen, brick paving and a gazebo.
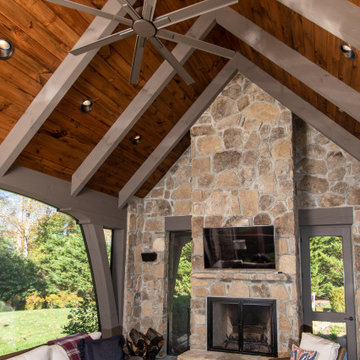
This is an example of a large country back patio in Other with a fireplace, natural stone paving and a roof extension.
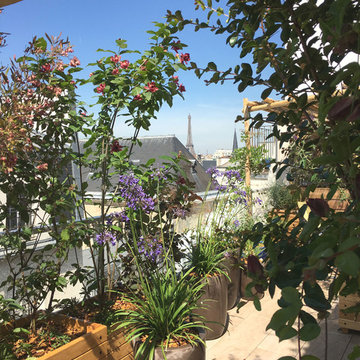
Les nouvelles plantations cadrent les vues sur la ville - en l'occurence la Tour Eiffel
Medium sized rural side patio in Paris with a potted garden, tiled flooring and a pergola.
Medium sized rural side patio in Paris with a potted garden, tiled flooring and a pergola.
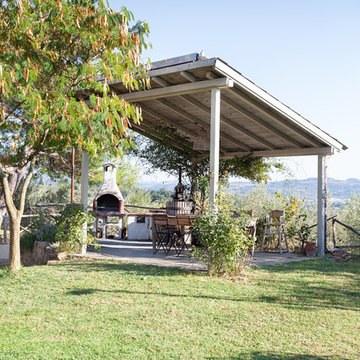
This is an example of a farmhouse back patio in Florence with an outdoor kitchen and a pergola.
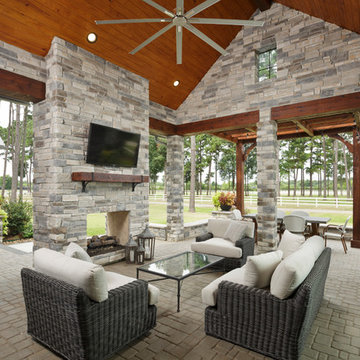
Kolanowski Studio
Photo of a country patio in Houston with concrete paving and a roof extension.
Photo of a country patio in Houston with concrete paving and a roof extension.

Justin Krug Photography
Photo of an expansive farmhouse back patio in Portland with concrete slabs, a roof extension and an outdoor kitchen.
Photo of an expansive farmhouse back patio in Portland with concrete slabs, a roof extension and an outdoor kitchen.
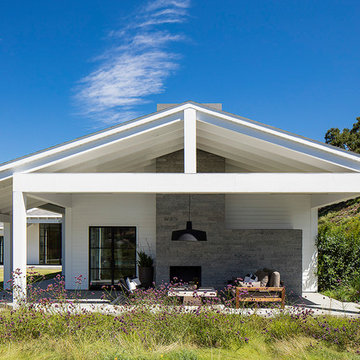
This is an example of a farmhouse back patio in Los Angeles with concrete slabs, a roof extension and a fireplace.

Photo: Meghan Bob Photo
Photo of a large country back patio in Los Angeles with concrete paving, a roof extension and a bar area.
Photo of a large country back patio in Los Angeles with concrete paving, a roof extension and a bar area.
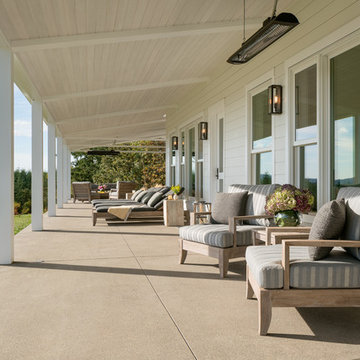
Eric Staudenmaier
Photo of a large farmhouse side patio in Other with concrete slabs and a roof extension.
Photo of a large farmhouse side patio in Other with concrete slabs and a roof extension.
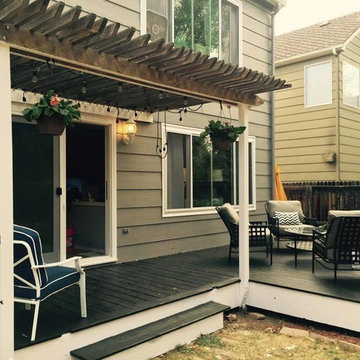
Back yard-after
Photo of a small farmhouse back patio in Denver with decking and a roof extension.
Photo of a small farmhouse back patio in Denver with decking and a roof extension.
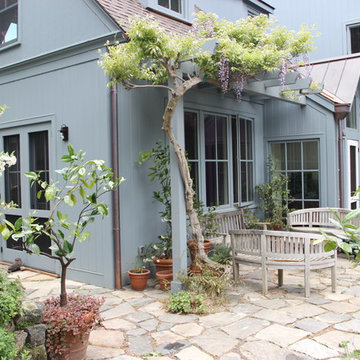
Peter Weed
Design ideas for a medium sized rural front patio in New York with natural stone paving and a pergola.
Design ideas for a medium sized rural front patio in New York with natural stone paving and a pergola.

The best of past and present architectural styles combine in this welcoming, farmhouse-inspired design. Clad in low-maintenance siding, the distinctive exterior has plenty of street appeal, with its columned porch, multiple gables, shutters and interesting roof lines. Other exterior highlights included trusses over the garage doors, horizontal lap siding and brick and stone accents. The interior is equally impressive, with an open floor plan that accommodates today’s family and modern lifestyles. An eight-foot covered porch leads into a large foyer and a powder room. Beyond, the spacious first floor includes more than 2,000 square feet, with one side dominated by public spaces that include a large open living room, centrally located kitchen with a large island that seats six and a u-shaped counter plan, formal dining area that seats eight for holidays and special occasions and a convenient laundry and mud room. The left side of the floor plan contains the serene master suite, with an oversized master bath, large walk-in closet and 16 by 18-foot master bedroom that includes a large picture window that lets in maximum light and is perfect for capturing nearby views. Relax with a cup of morning coffee or an evening cocktail on the nearby covered patio, which can be accessed from both the living room and the master bedroom. Upstairs, an additional 900 square feet includes two 11 by 14-foot upper bedrooms with bath and closet and a an approximately 700 square foot guest suite over the garage that includes a relaxing sitting area, galley kitchen and bath, perfect for guests or in-laws.
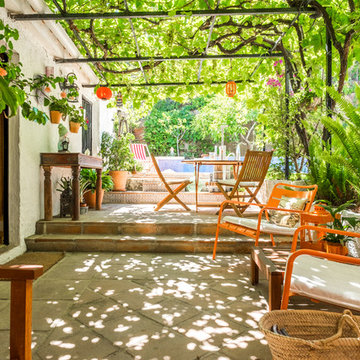
This is an example of a large country back patio in Malaga with tiled flooring and a pergola.
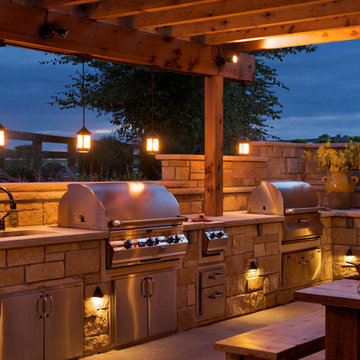
Photo of a medium sized country back patio in Kansas City with an outdoor kitchen, concrete slabs and a pergola.
Country Patio with All Types of Cover Ideas and Designs
1
