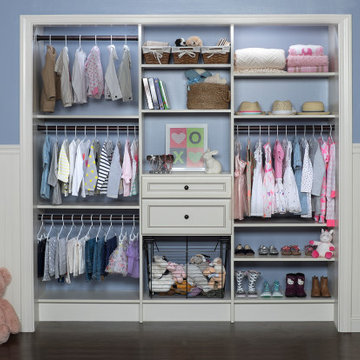Country Standard Wardrobe Ideas and Designs
Refine by:
Budget
Sort by:Popular Today
1 - 20 of 75 photos
Item 1 of 3

Modern Farmhouse interior design by Lindye Galloway Design. Built in closet with barn doors and leather hardware drawer pulls.
Inspiration for a medium sized country gender neutral standard wardrobe in Orange County with shaker cabinets, white cabinets and light hardwood flooring.
Inspiration for a medium sized country gender neutral standard wardrobe in Orange County with shaker cabinets, white cabinets and light hardwood flooring.
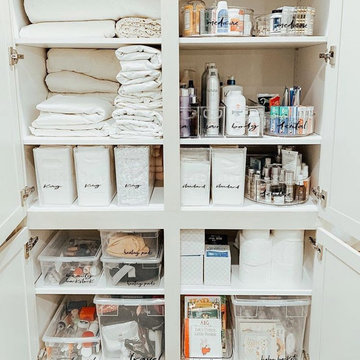
This is an example of a small country gender neutral standard wardrobe in New York with white cabinets, medium hardwood flooring and brown floors.
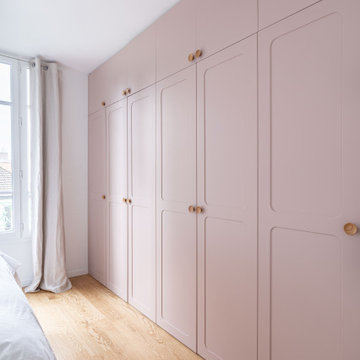
Conception d’aménagements sur mesure pour une maison de 110m² au cœur du vieux Ménilmontant. Pour ce projet la tâche a été de créer des agencements car la bâtisse était vendue notamment sans rangements à l’étage parental et, le plus contraignant, sans cuisine. C’est une ambiance haussmannienne très douce et familiale, qui a été ici créée, avec un intérieur reposant dans lequel on se sent presque comme à la campagne.
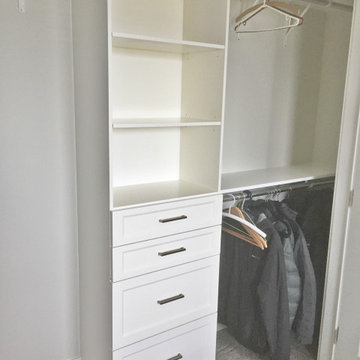
Custom Closet with Drawers
Design ideas for a medium sized rural gender neutral standard wardrobe in Vancouver with flat-panel cabinets, white cabinets, carpet and beige floors.
Design ideas for a medium sized rural gender neutral standard wardrobe in Vancouver with flat-panel cabinets, white cabinets, carpet and beige floors.
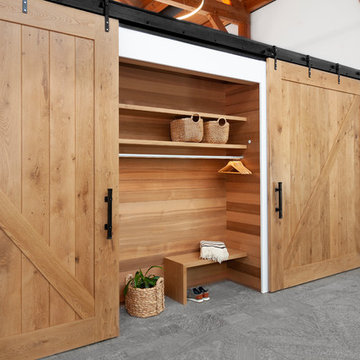
Inspiration for a farmhouse gender neutral standard wardrobe in Toronto with grey floors.
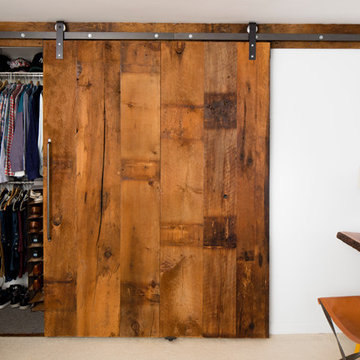
Chris Sanders
Small country standard wardrobe for men in New York with flat-panel cabinets, distressed cabinets and carpet.
Small country standard wardrobe for men in New York with flat-panel cabinets, distressed cabinets and carpet.
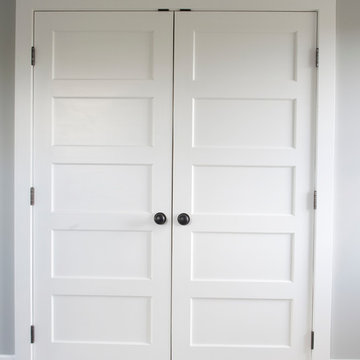
Door #11
Style # FP5000
Horizontal 5 Panel with Flat Panel Interior Double Closet Door
Solid Poplar stiles and rails
MDF panels
Painted White
Bravura 336B door knobs
Call us to discuss your door project
419-684-9582
Visit https://www.door.cc

Builder: Boone Construction
Photographer: M-Buck Studio
This lakefront farmhouse skillfully fits four bedrooms and three and a half bathrooms in this carefully planned open plan. The symmetrical front façade sets the tone by contrasting the earthy textures of shake and stone with a collection of crisp white trim that run throughout the home. Wrapping around the rear of this cottage is an expansive covered porch designed for entertaining and enjoying shaded Summer breezes. A pair of sliding doors allow the interior entertaining spaces to open up on the covered porch for a seamless indoor to outdoor transition.
The openness of this compact plan still manages to provide plenty of storage in the form of a separate butlers pantry off from the kitchen, and a lakeside mudroom. The living room is centrally located and connects the master quite to the home’s common spaces. The master suite is given spectacular vistas on three sides with direct access to the rear patio and features two separate closets and a private spa style bath to create a luxurious master suite. Upstairs, you will find three additional bedrooms, one of which a private bath. The other two bedrooms share a bath that thoughtfully provides privacy between the shower and vanity.
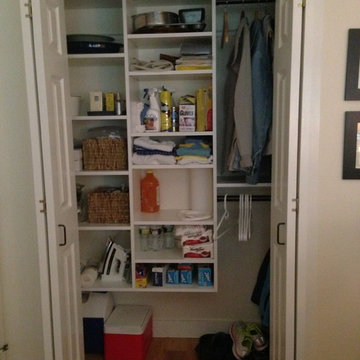
ClosetPlace, small storage space solutions
Design ideas for a small farmhouse standard wardrobe in Portland Maine with open cabinets, white cabinets and light hardwood flooring.
Design ideas for a small farmhouse standard wardrobe in Portland Maine with open cabinets, white cabinets and light hardwood flooring.
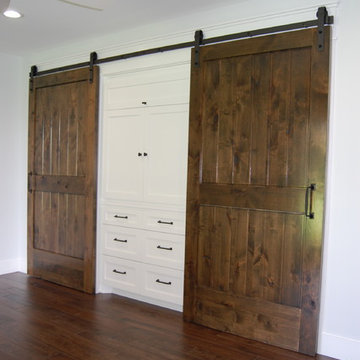
The closet has a custom built cabinet grouping that is designed to allow the barn doors to slide in front of it when accessing the hanging storage behind the doors.
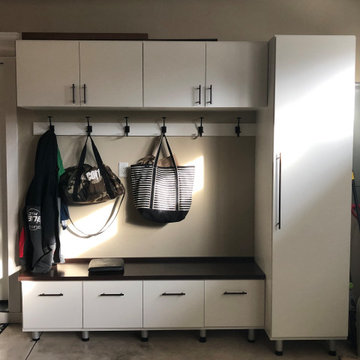
Inspiration for a large rural gender neutral standard wardrobe in Other with shaker cabinets, white cabinets, carpet and beige floors.
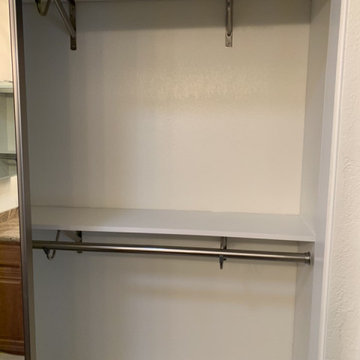
Small farmhouse gender neutral standard wardrobe in Phoenix with light hardwood flooring and brown floors.
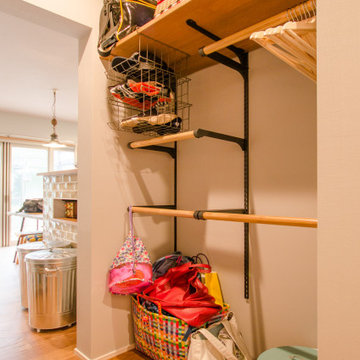
リビングからは見えない場所に、毎日使うアイテムの収納スペースを設けました。 お子様自身で上着を掛けられると、家事の1つが軽減します。働くママを手助けしてくれる、かける収納は奥様の必須アイテムです。
This is an example of a small country gender neutral standard wardrobe in Other with light hardwood flooring and beige floors.
This is an example of a small country gender neutral standard wardrobe in Other with light hardwood flooring and beige floors.
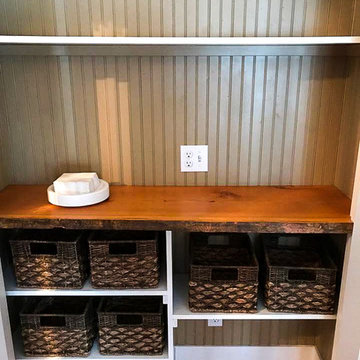
Inspiration for a small farmhouse gender neutral standard wardrobe in Seattle with medium wood cabinets.
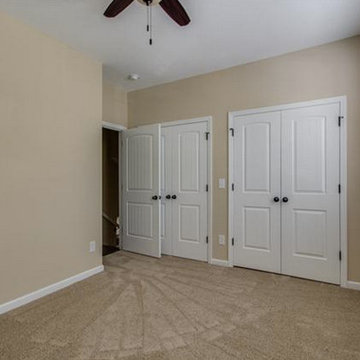
Photo of a farmhouse gender neutral standard wardrobe in Nashville with carpet.
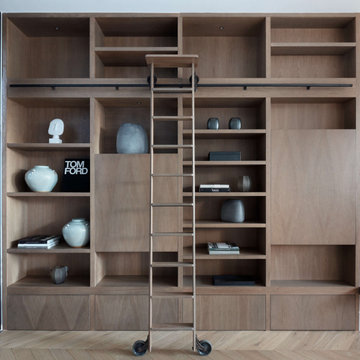
The project wasn't without challenges; we had to hide a structural column behind the bookcase, so you may note the shelves at the far end of the bookcase are slightly shallower to accommodate this. The fireplace opening was very small and it didn't work well with the proportion of the room so we extended the granite either side of the chamber to give the appearance of a wider opening.⠀
⠀
We replaced the original floor with a beautiful hardwood chevron pattern, which runs throughout the entire ground floor. This really changed the space and added a contemporary classic feel.
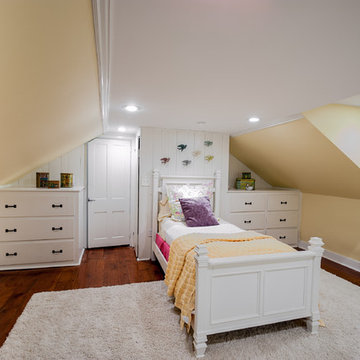
An attic room is turned into a girls cottage bedroom featuring bead board accent wall and built in drawers.
Inspiration for a medium sized country standard wardrobe for women in Philadelphia with open cabinets, white cabinets and medium hardwood flooring.
Inspiration for a medium sized country standard wardrobe for women in Philadelphia with open cabinets, white cabinets and medium hardwood flooring.
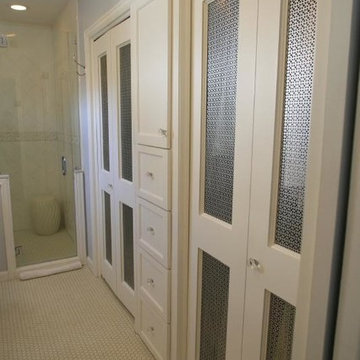
Photo of a small country gender neutral standard wardrobe in Houston with shaker cabinets, white cabinets and ceramic flooring.
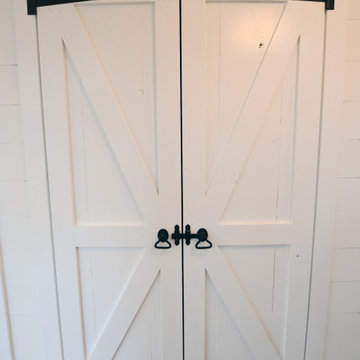
3 Bedroom, 3 Bath, 1800 square foot farmhouse in the Catskills is an excellent example of Modern Farmhouse style. Designed and built by The Catskill Farms, offering wide plank floors, classic tiled bathrooms, open floorplans, and cathedral ceilings. Modern accent like the open riser staircase, barn style hardware, and clean modern open shelving in the kitchen. A cozy stone fireplace with reclaimed beam mantle.
Country Standard Wardrobe Ideas and Designs
1
