Country Wardrobe with Shaker Cabinets Ideas and Designs
Refine by:
Budget
Sort by:Popular Today
41 - 60 of 232 photos
Item 1 of 3
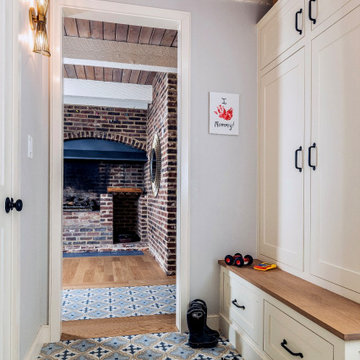
Mudroom has built in cabinetry to keep coats, shoes, toys, sports gear and back packs all out of sight. Floor is tiled and Powder Room is behind the door on the left with the same tile within. The original brick fireplace is in the background.
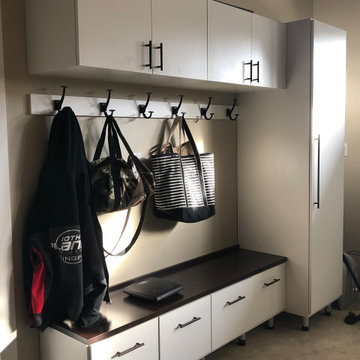
This is an example of a large country gender neutral standard wardrobe in Other with shaker cabinets, white cabinets, carpet and beige floors.
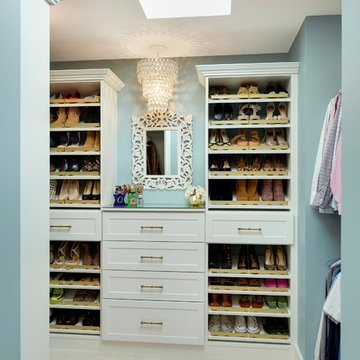
Spacecrafting
Design ideas for a medium sized farmhouse walk-in wardrobe for women in Minneapolis with shaker cabinets, white cabinets and carpet.
Design ideas for a medium sized farmhouse walk-in wardrobe for women in Minneapolis with shaker cabinets, white cabinets and carpet.
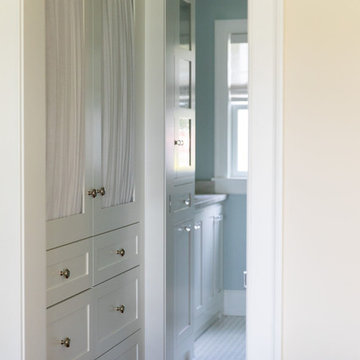
Small farmhouse gender neutral dressing room in Burlington with shaker cabinets, white cabinets, medium hardwood flooring and brown floors.
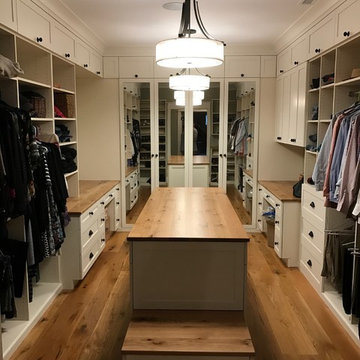
Design ideas for a farmhouse gender neutral walk-in wardrobe in Providence with shaker cabinets, white cabinets and medium hardwood flooring.
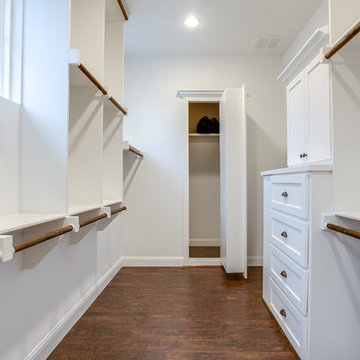
Ariana with ANM photography
This is an example of a large rural gender neutral walk-in wardrobe in Dallas with shaker cabinets, white cabinets, medium hardwood flooring and brown floors.
This is an example of a large rural gender neutral walk-in wardrobe in Dallas with shaker cabinets, white cabinets, medium hardwood flooring and brown floors.
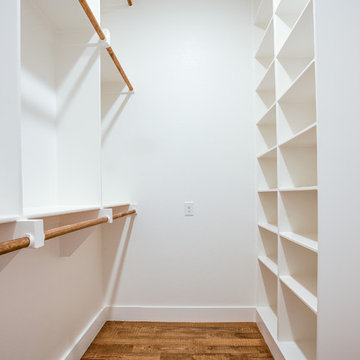
Ariana with ANM Photography
Large country gender neutral walk-in wardrobe in Dallas with shaker cabinets, white cabinets, medium hardwood flooring and brown floors.
Large country gender neutral walk-in wardrobe in Dallas with shaker cabinets, white cabinets, medium hardwood flooring and brown floors.
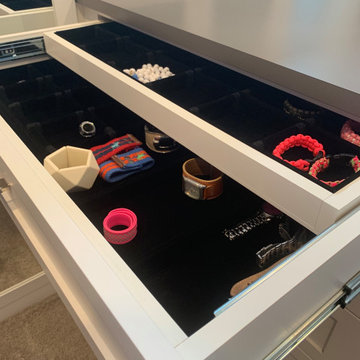
Inspiration for a large country gender neutral walk-in wardrobe in Other with shaker cabinets, white cabinets, carpet and grey floors.
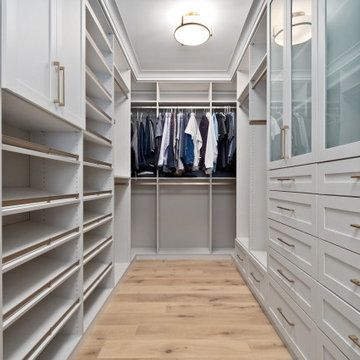
Inspiration for a medium sized farmhouse gender neutral walk-in wardrobe in St Louis with shaker cabinets, grey cabinets and light hardwood flooring.
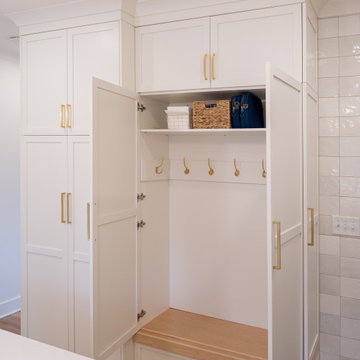
Inspiration for a medium sized rural gender neutral built-in wardrobe in Raleigh with shaker cabinets, white cabinets and light hardwood flooring.
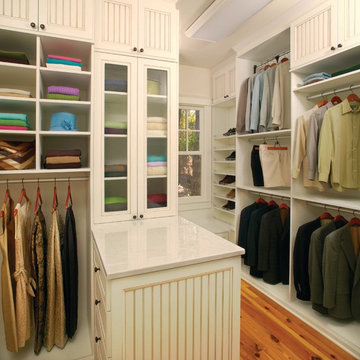
This is an example of a country gender neutral walk-in wardrobe in Philadelphia with shaker cabinets, white cabinets and medium hardwood flooring.
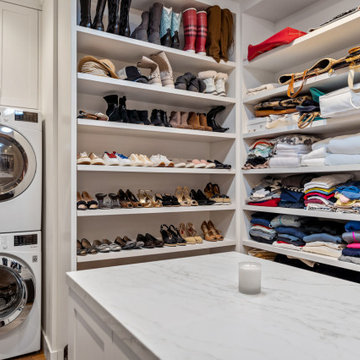
Our clients wanted the ultimate modern farmhouse custom dream home. They found property in the Santa Rosa Valley with an existing house on 3 ½ acres. They could envision a new home with a pool, a barn, and a place to raise horses. JRP and the clients went all in, sparing no expense. Thus, the old house was demolished and the couple’s dream home began to come to fruition.
The result is a simple, contemporary layout with ample light thanks to the open floor plan. When it comes to a modern farmhouse aesthetic, it’s all about neutral hues, wood accents, and furniture with clean lines. Every room is thoughtfully crafted with its own personality. Yet still reflects a bit of that farmhouse charm.
Their considerable-sized kitchen is a union of rustic warmth and industrial simplicity. The all-white shaker cabinetry and subway backsplash light up the room. All white everything complimented by warm wood flooring and matte black fixtures. The stunning custom Raw Urth reclaimed steel hood is also a star focal point in this gorgeous space. Not to mention the wet bar area with its unique open shelves above not one, but two integrated wine chillers. It’s also thoughtfully positioned next to the large pantry with a farmhouse style staple: a sliding barn door.
The master bathroom is relaxation at its finest. Monochromatic colors and a pop of pattern on the floor lend a fashionable look to this private retreat. Matte black finishes stand out against a stark white backsplash, complement charcoal veins in the marble looking countertop, and is cohesive with the entire look. The matte black shower units really add a dramatic finish to this luxurious large walk-in shower.
Photographer: Andrew - OpenHouse VC
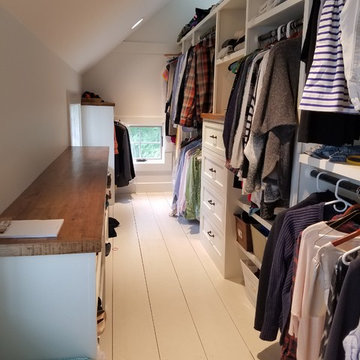
Design ideas for a large rural gender neutral walk-in wardrobe in Burlington with white cabinets, shaker cabinets, painted wood flooring and white floors.
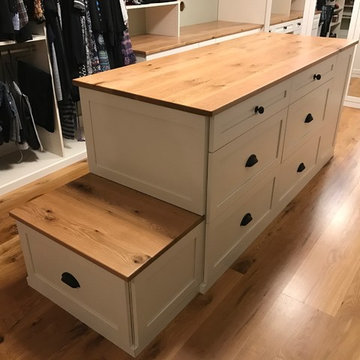
Photo of a farmhouse gender neutral walk-in wardrobe in Providence with shaker cabinets, white cabinets and medium hardwood flooring.
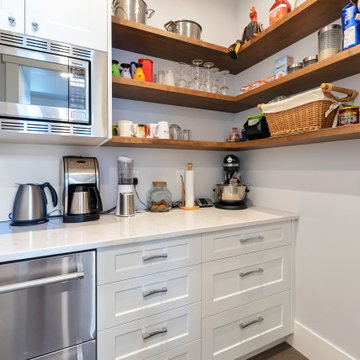
Also known as Seabreeze, this award-winning custom home, in collaboration with Andrea Burrell Design, has been featured in the Spring 2020 edition of Boulevard Magazine. Our Genoa Bay Custom Home sits on a beautiful oceanfront lot in Maple Bay. The house is positioned high atop a steep slope and involved careful tree clearing and excavation. With three bedrooms and two full bathrooms and a powder room for a total of 2,278 square feet, this well-designed home offers plenty of space.
Interior Design was completed by Andrea Burrell Design, and includes many unique features. The hidden pantry and fridge, ship-lap styling, hallway closet for the master bedroom, and reclaimed vanity are all very impressive. But what can’t be beat are the ocean views from the three-tiered deck.
Photos By: Luc Cardinal
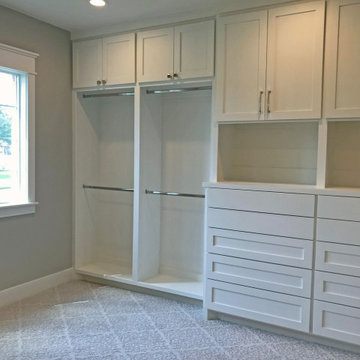
The center island was removed from this room to allow an open space to move around in. Plenty of built in storage for hanging clothes and dresser drawers. The two toned carpet add luxurious feel to the room.
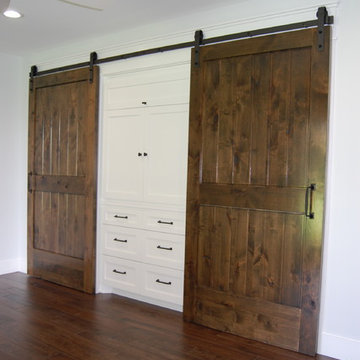
The closet has a custom built cabinet grouping that is designed to allow the barn doors to slide in front of it when accessing the hanging storage behind the doors.
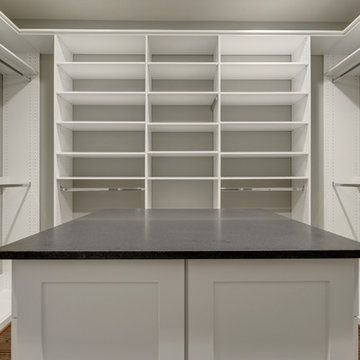
Homevisit
Large country gender neutral walk-in wardrobe in DC Metro with shaker cabinets, white cabinets and medium hardwood flooring.
Large country gender neutral walk-in wardrobe in DC Metro with shaker cabinets, white cabinets and medium hardwood flooring.
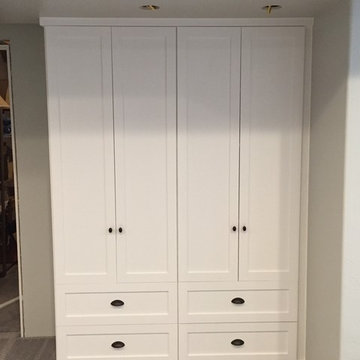
This is an example of a large rural gender neutral dressing room in Other with shaker cabinets, white cabinets, carpet and brown floors.
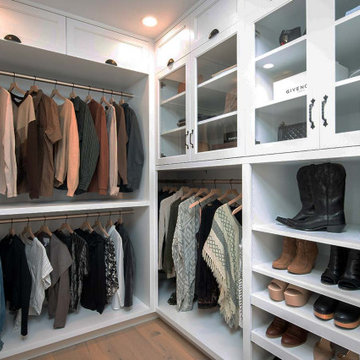
Our objective for this project was to provide a complete remodeling package for a family home in Montecito, CA that could accommodate a family of four. Our team took charge of the project by designing, drafting, managing and staging the whole home. We utilized marble as one of the main materials in multiple areas of the home. The overall style blended a modern and contemporary touch with a cozy farmhouse setting, inspired by renowned designer Joanna Gaines. We are delighted to have exceeded our client’s expectations with the final result of this project, which we believe will leave the family satisfied for many years to come.
Country Wardrobe with Shaker Cabinets Ideas and Designs
3