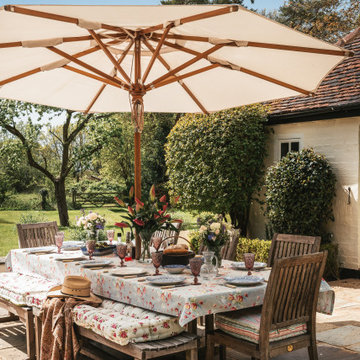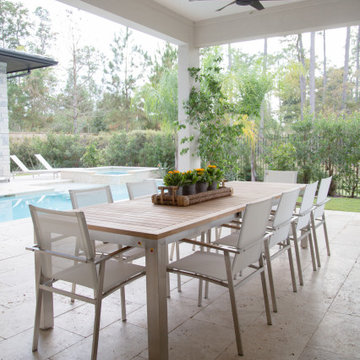Back and Courtyard Patio Ideas and Designs
Refine by:
Budget
Sort by:Popular Today
1 - 20 of 161,814 photos
Item 1 of 3
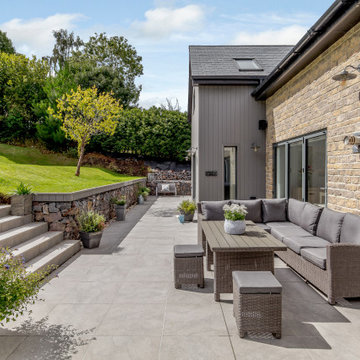
The Goat Shed - Devon.
We designed this outdoor space to be a beautiful spot to enjoy the sunshine on a secluded and private area whilst making the most of the the sweeping slope of the back lawn. The wicker furniture ties perfectly with the composite cladding and stone finish on the building.

This Courtyard was transformed from being an Astro Turf box to a useable, versatile Outdoor Room!
Small contemporary back patio in London with a bbq area, tiled flooring and a pergola.
Small contemporary back patio in London with a bbq area, tiled flooring and a pergola.
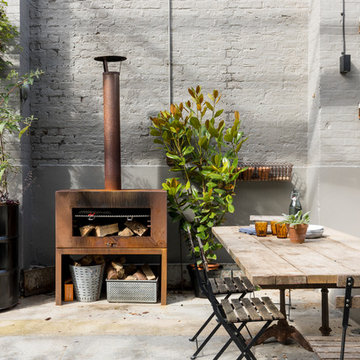
Chris Snook
This is an example of an industrial courtyard patio in London with a potted garden, concrete slabs and no cover.
This is an example of an industrial courtyard patio in London with a potted garden, concrete slabs and no cover.
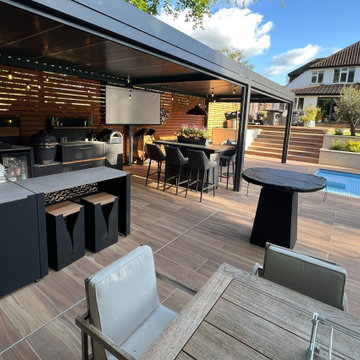
The owner of this beautifully reworked garden in Stockport is evidently envisioning entertaining – I’m counting 4 barbeques and 7 distinct seating areas, not counting the edge of the pool. A proper party pad, perfect for hosting a crowd of friends, half the neighbourhood, or possibly for awkward family gatherings where opposing factions need keeping at opposite ends of the garden! Maybe the setting would settle any disputes, though; immaculate lawns and mature borders make the garden a delightful place to be. Artful zoning and good taste combine to create an Insta-worthy outdoor-lifestyle dream.
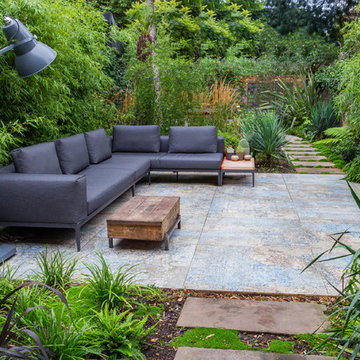
Alexandra Davies Photography
Large contemporary back patio in London with concrete paving and no cover.
Large contemporary back patio in London with concrete paving and no cover.

This contemporary alfresco kitchen is small in footprint but it is big on features including a woodfired oven, built in Electrolux barbecue, a hidden undermount rangehood, sink, Fisher & Paykel dishdrawer dishwasher and a 30 Litre pull-out bin. Featuring cabinetry 2-pack painted in Colorbond 'Wallaby' and natural granite tops in leather finished 'Zimbabwe Black', paired with the raw finished concrete this alfresco oozes relaxed style. The homeowners love entertaining their friends and family in this space. Photography By: Tim Turner
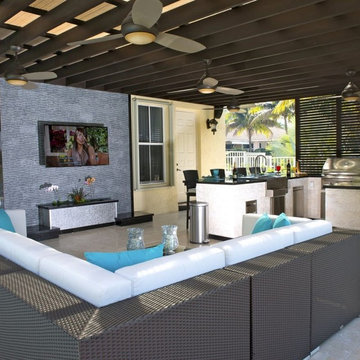
This is an example of a medium sized modern back patio in Tampa with an outdoor kitchen, stamped concrete and a pergola.
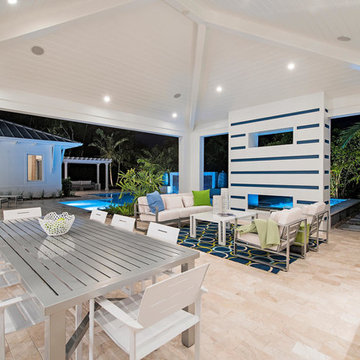
Inspiration for a large traditional back patio in Miami with an outdoor kitchen, tiled flooring and a roof extension.
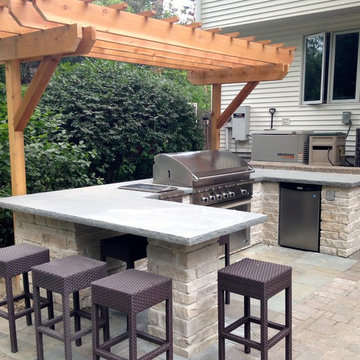
Limestone Grill Surround and Peninsula with Rock Faced Bluestone Counter Top, Cedar Pergola and DCS 48" Grill.
Photo by Dan Wells
This is an example of a medium sized contemporary back patio in Chicago with an outdoor kitchen, brick paving and a pergola.
This is an example of a medium sized contemporary back patio in Chicago with an outdoor kitchen, brick paving and a pergola.

Photo: Scott Pease
Medium sized modern back patio in Cleveland with a fire feature, natural stone paving and a gazebo.
Medium sized modern back patio in Cleveland with a fire feature, natural stone paving and a gazebo.
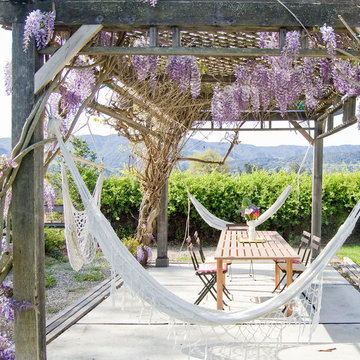
Photo by Bonnie Forkner
goinghometoroost.com
This is an example of a country back patio in Santa Barbara with a pergola.
This is an example of a country back patio in Santa Barbara with a pergola.

Terrasse extérieure aux inspirations méditerranéennes, dotée d'une cuisine extérieure, sous une pergola bois permettant d'ombrager le coin repas.
Large mediterranean back patio in Nice with an outdoor kitchen, concrete slabs and a pergola.
Large mediterranean back patio in Nice with an outdoor kitchen, concrete slabs and a pergola.
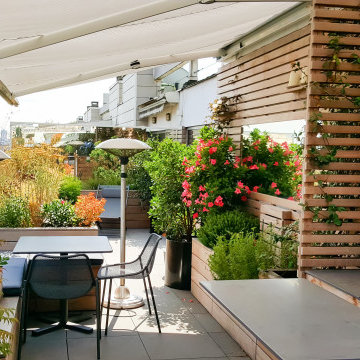
Révéler et magnifier les vues sur l'horizon parisien grâce au végétal et créer des espaces de détente et de vie en lien avec l'architecture intérieure de l'appartement : telles sont les intentions majeures de ce projet de toit-terrasse.

Photo of a large traditional courtyard patio in Other with no cover, a water feature and natural stone paving.
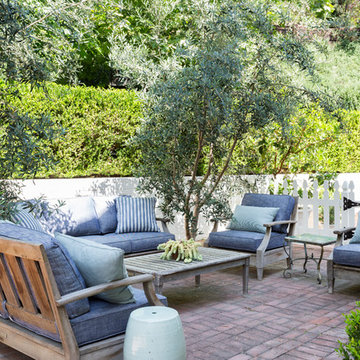
Teak furniture with custom cushions, tile top table, garden stool.
Medium sized traditional back patio in Los Angeles with brick paving and no cover.
Medium sized traditional back patio in Los Angeles with brick paving and no cover.

This modern home, near Cedar Lake, built in 1900, was originally a corner store. A massive conversion transformed the home into a spacious, multi-level residence in the 1990’s.
However, the home’s lot was unusually steep and overgrown with vegetation. In addition, there were concerns about soil erosion and water intrusion to the house. The homeowners wanted to resolve these issues and create a much more useable outdoor area for family and pets.
Castle, in conjunction with Field Outdoor Spaces, designed and built a large deck area in the back yard of the home, which includes a detached screen porch and a bar & grill area under a cedar pergola.
The previous, small deck was demolished and the sliding door replaced with a window. A new glass sliding door was inserted along a perpendicular wall to connect the home’s interior kitchen to the backyard oasis.
The screen house doors are made from six custom screen panels, attached to a top mount, soft-close track. Inside the screen porch, a patio heater allows the family to enjoy this space much of the year.
Concrete was the material chosen for the outdoor countertops, to ensure it lasts several years in Minnesota’s always-changing climate.
Trex decking was used throughout, along with red cedar porch, pergola and privacy lattice detailing.
The front entry of the home was also updated to include a large, open porch with access to the newly landscaped yard. Cable railings from Loftus Iron add to the contemporary style of the home, including a gate feature at the top of the front steps to contain the family pets when they’re let out into the yard.
Tour this project in person, September 28 – 29, during the 2019 Castle Home Tour!
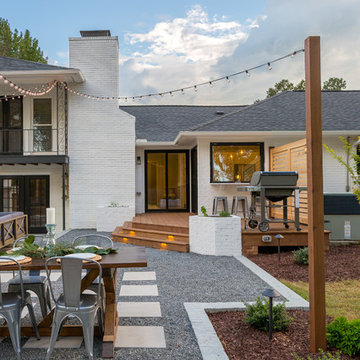
We transformed the existing patio into a space that is a continuation of their kitchen and more inviting for entertaining .
Photo of a traditional back patio in Raleigh.
Photo of a traditional back patio in Raleigh.
Back and Courtyard Patio Ideas and Designs
1
