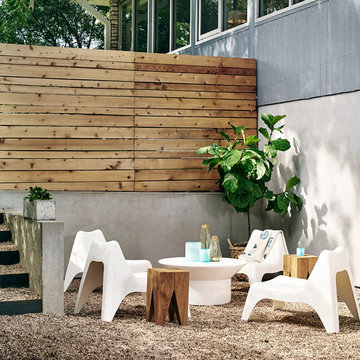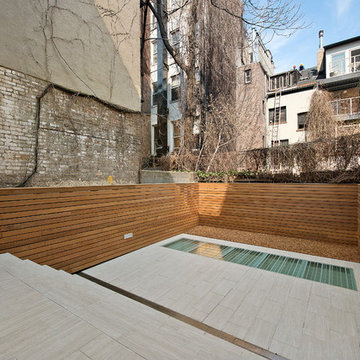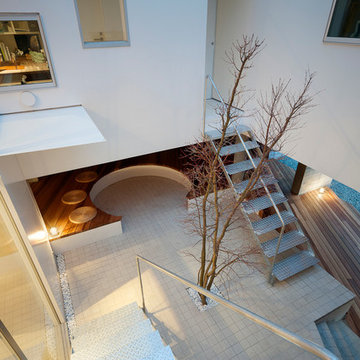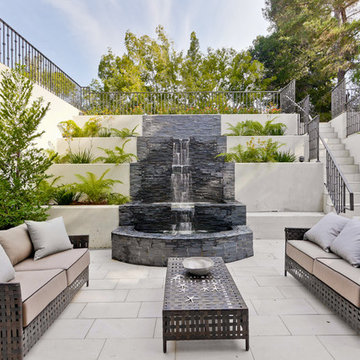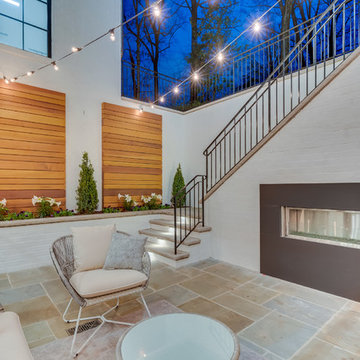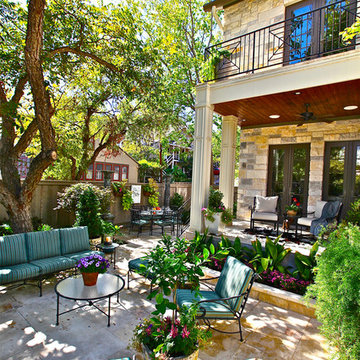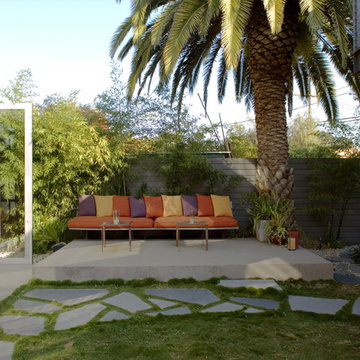Courtyard Patio Steps Ideas and Designs
Refine by:
Budget
Sort by:Popular Today
1 - 20 of 53 photos
Item 1 of 3
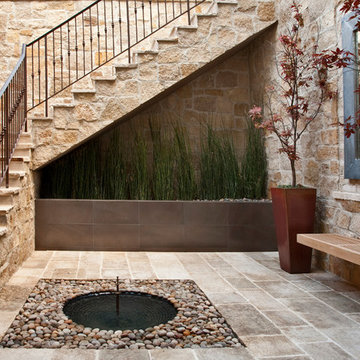
Photo of a mediterranean courtyard patio steps in Orange County with no cover.
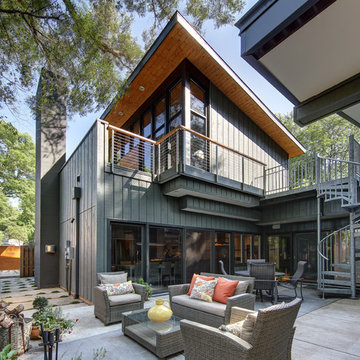
Tricia Shay Photography
Photo of a large contemporary courtyard patio steps in Milwaukee with concrete slabs and no cover.
Photo of a large contemporary courtyard patio steps in Milwaukee with concrete slabs and no cover.
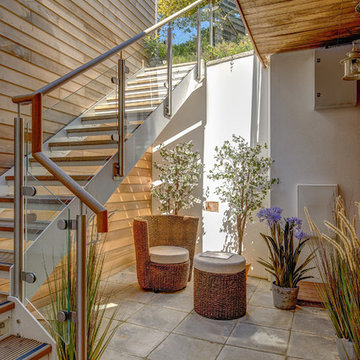
Exterior chrome, wood and glass staircase leading delightful courtyard garden.
Colin Cadle Photography, Photo Styling by Jan Cadle
This is an example of a contemporary courtyard patio steps in Devon with a roof extension.
This is an example of a contemporary courtyard patio steps in Devon with a roof extension.
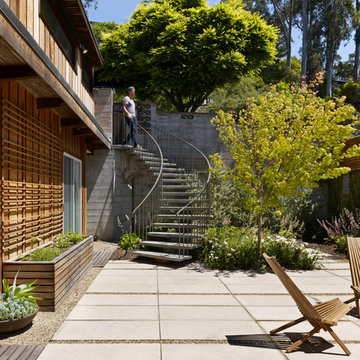
entry from street through landscaped garden courtyard.
photo bruce damonte
This is an example of a midcentury courtyard patio steps in San Francisco.
This is an example of a midcentury courtyard patio steps in San Francisco.
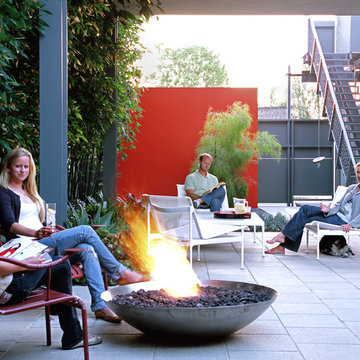
Photograph by Art Gray
Design ideas for a modern courtyard patio steps in Los Angeles.
Design ideas for a modern courtyard patio steps in Los Angeles.
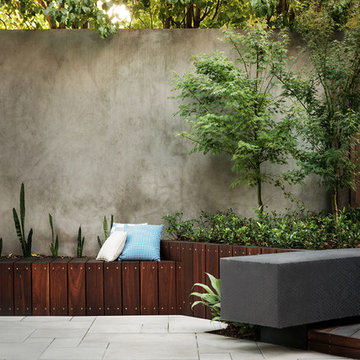
Design ideas for a contemporary courtyard patio steps in Melbourne.
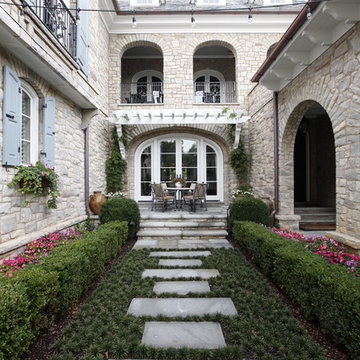
Canadian Stone Veneer
Design ideas for a small courtyard patio steps in Nashville.
Design ideas for a small courtyard patio steps in Nashville.
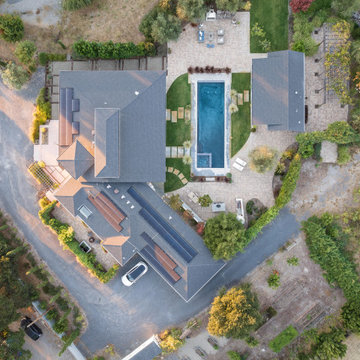
Steel planters work as cheek walls to the concrete stairs. Citrus pots frame the entry to the mid terrace.
Photo of an expansive midcentury courtyard patio steps with concrete paving and a pergola.
Photo of an expansive midcentury courtyard patio steps with concrete paving and a pergola.
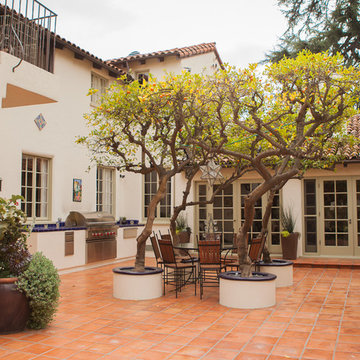
Inspiration for a medium sized mediterranean courtyard patio steps in Los Angeles with tiled flooring and no cover.
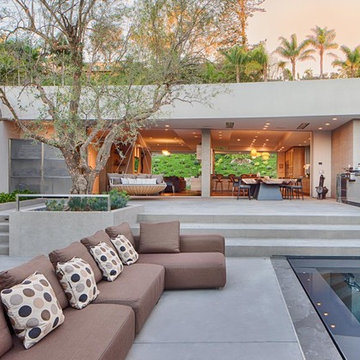
Courtyard with poolside seating and outdoor barbecue.
Expansive contemporary courtyard patio steps in San Diego with concrete slabs and no cover.
Expansive contemporary courtyard patio steps in San Diego with concrete slabs and no cover.
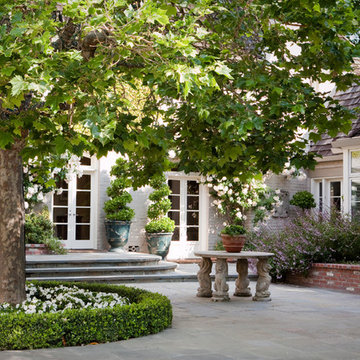
© Lauren Devon www.laurendevon.com
Inspiration for a medium sized traditional courtyard patio steps in San Francisco with natural stone paving.
Inspiration for a medium sized traditional courtyard patio steps in San Francisco with natural stone paving.

Legacy Custom Homes, Inc
This is an example of a large mediterranean courtyard patio steps in Orange County with natural stone paving and no cover.
This is an example of a large mediterranean courtyard patio steps in Orange County with natural stone paving and no cover.
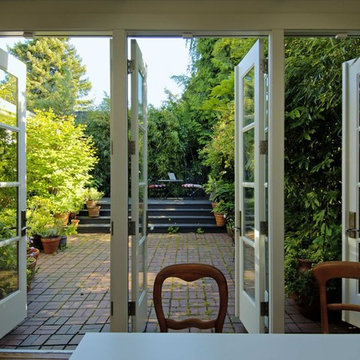
This remodel of an architect’s Seattle bungalow goes beyond simple renovation. It starts with the idea that, once completed, the house should look as if had been built that way originally. At the same time, it recognizes that the way a house was built in 1926 is not for the way we live today. Architectural pop-outs serve as window seats or garden windows. The living room and dinning room have been opened up to create a larger, more flexible space for living and entertaining. The ceiling in the central vestibule was lifted up through the roof and topped with a skylight that provides daylight to the middle of the house. The broken-down garage in the back was transformed into a light-filled office space that the owner-architect refers to as the “studiolo.” Bosworth raised the roof of the stuidiolo by three feet, making the volume more generous, ensuring that light from the north would not be blocked by the neighboring house and trees, and improving the relationship between the studiolo and the house and courtyard.
Courtyard Patio Steps Ideas and Designs
1
