Courtyard Patio with a Fireplace Ideas and Designs
Refine by:
Budget
Sort by:Popular Today
1 - 20 of 258 photos
Item 1 of 3
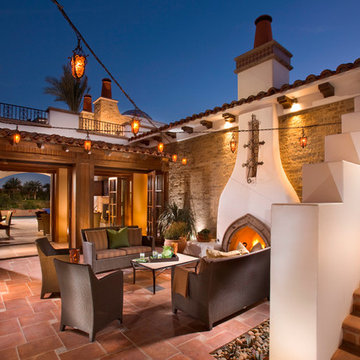
This is an example of a mediterranean courtyard patio in Orange County with tiled flooring, no cover and a fireplace.
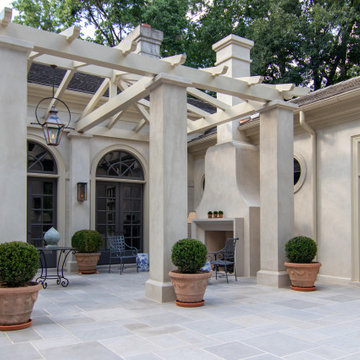
A courtyard pergola designed to complement its sophisticated yet casual villa-like home. The light-filtering timber structure is nestled between two wings, creating a gracious outdoor living space that extends out to the open courtyard. Featuring a sculptural fireplace and views to the garden, this space becomes a tranquil place to spend time with family and friends. Photography by Brad Dassler-Bethel.

The landscape of this home honors the formality of Spanish Colonial / Santa Barbara Style early homes in the Arcadia neighborhood of Phoenix. By re-grading the lot and allowing for terraced opportunities, we featured a variety of hardscape stone, brick, and decorative tiles that reinforce the eclectic Spanish Colonial feel. Cantera and La Negra volcanic stone, brick, natural field stone, and handcrafted Spanish decorative tiles are used to establish interest throughout the property.
A front courtyard patio includes a hand painted tile fountain and sitting area near the outdoor fire place. This patio features formal Boxwood hedges, Hibiscus, and a rose garden set in pea gravel.
The living room of the home opens to an outdoor living area which is raised three feet above the pool. This allowed for opportunity to feature handcrafted Spanish tiles and raised planters. The side courtyard, with stepping stones and Dichondra grass, surrounds a focal Crape Myrtle tree.
One focal point of the back patio is a 24-foot hand-hammered wrought iron trellis, anchored with a stone wall water feature. We added a pizza oven and barbecue, bistro lights, and hanging flower baskets to complete the intimate outdoor dining space.
Project Details:
Landscape Architect: Greey|Pickett
Architect: Higgins Architects
Landscape Contractor: Premier Environments
Photography: Scott Sandler
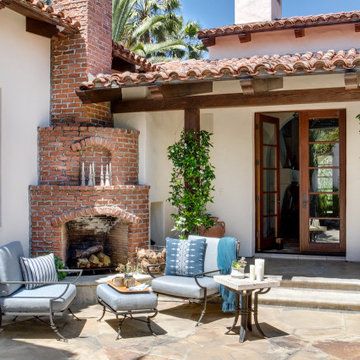
This is an example of a large mediterranean courtyard patio in Orange County with a fireplace, natural stone paving and no cover.
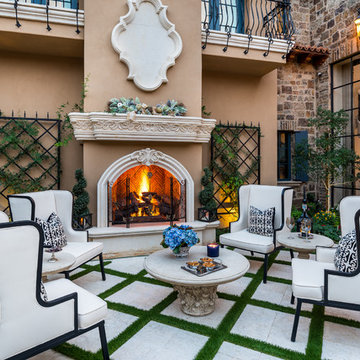
This exterior fireplace is the perfect addition to the courtyard with wrought iron detail on the wall, custom outdoor furniture, and turf stone pavers.
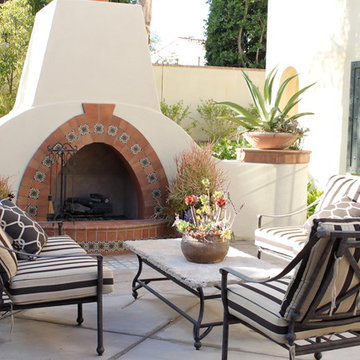
Tierra y Fuego Tiles: 4x4 Tierra Terra Cotta tile with the Salamanca 4x4 from our Santa Barbara ceramic tile collection
Design ideas for a medium sized mediterranean courtyard patio in San Diego with concrete slabs, no cover and a fireplace.
Design ideas for a medium sized mediterranean courtyard patio in San Diego with concrete slabs, no cover and a fireplace.
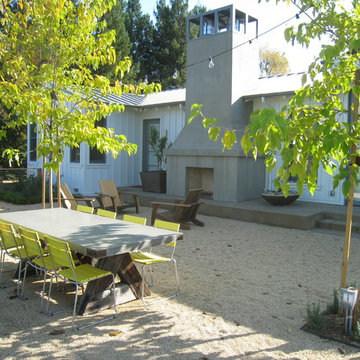
Working in collaboration with architect Marshall Schneider and interior designer Jean Larette, our team created a series of outdoor spaces that took full advantage of the sweeping views of vineyards, and ridgelines.
All photography by Robert Trachtenberg
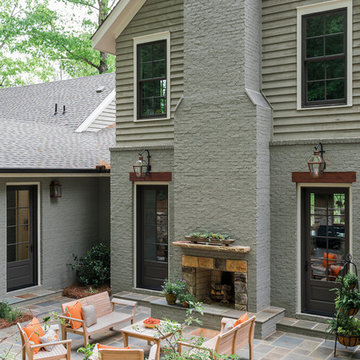
Dogwood Drive Project by Athems Building Company
This is an example of a medium sized classic courtyard patio in Other with a fireplace, natural stone paving and no cover.
This is an example of a medium sized classic courtyard patio in Other with a fireplace, natural stone paving and no cover.
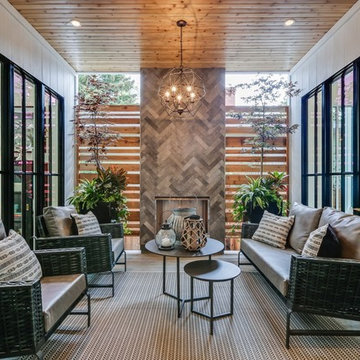
Photo of a farmhouse courtyard patio in Calgary with a fireplace and a roof extension.
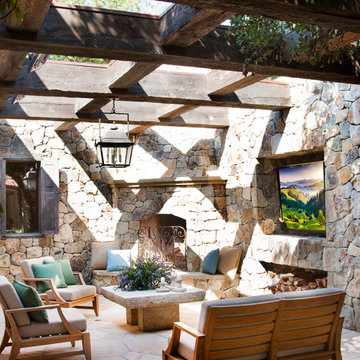
This is an example of a mediterranean courtyard patio in San Diego with natural stone paving, a pergola and a fireplace.
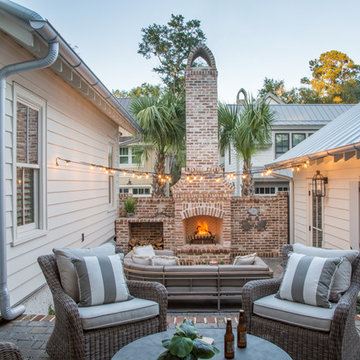
Inspiration for a farmhouse courtyard patio in Atlanta with brick paving, no cover and a fireplace.
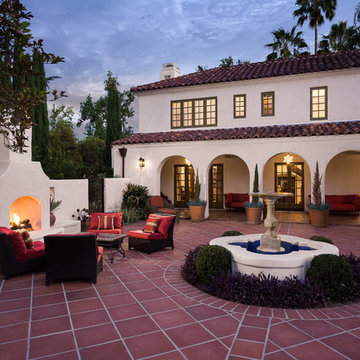
Clark Dugger
This is an example of a large mediterranean courtyard patio in Los Angeles with tiled flooring, no cover and a fireplace.
This is an example of a large mediterranean courtyard patio in Los Angeles with tiled flooring, no cover and a fireplace.
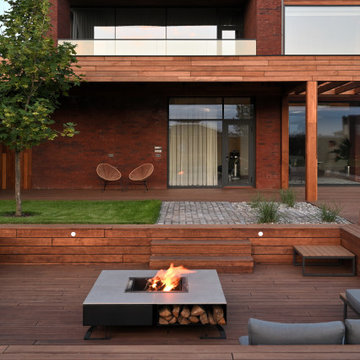
Ключевой особенностью проекта стало взаимодействие различных материалов и форм. Объемы дома создают многоплановую игру света и тени. Камень и кирпич, задействованные в сложной геометрии, подчинены основной пространственной логике. В свою очередь, дерево и кирпич выступают в симбиозе и формируют материально-структурную композицию дома. Динамичное расположение объемов позволяет смягчить строгие архитектурные линии, оживить фасад. Между объемами сформированы внутренние зеленые дворики. За счет открытых деревянных конструкций в интерьерах дома создается атмосфера тепла и уюта.
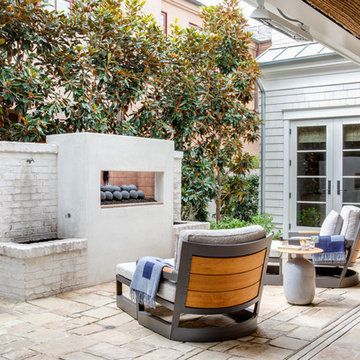
Chad Mellon
Coastal courtyard patio in Los Angeles with a fireplace and no cover.
Coastal courtyard patio in Los Angeles with a fireplace and no cover.
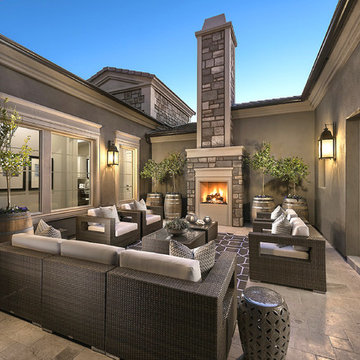
This beautiful home features a spacious indoor-outdoor living area with a gorgeous gas fireplace adorned with Coronado Stone Products Valley Cobble Stone / Wind River. This space features a great area for family and friends to gather and relax. This home was built by Rosewood Homes
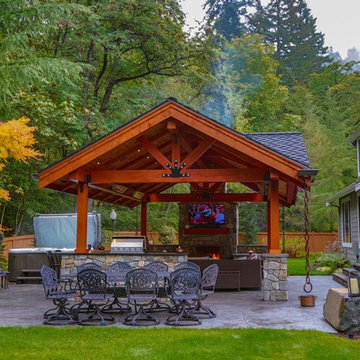
Photo of a medium sized traditional courtyard patio in Seattle with a fireplace, stamped concrete and a gazebo.
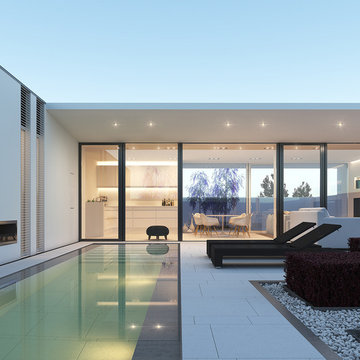
The Orlando bio ethanol ribbon ,built in fire, is designed especially to make your walls absolutely safe, whilst creating an ultra stylish contemporary fireplace. Layout options can flexible – it can be open to one, two or three sides or used as a room divider. This beautiful Danish designed fire place will enhance any living space.
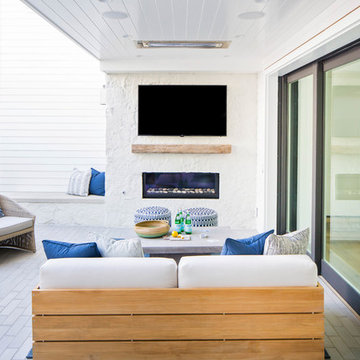
Build: Graystone Custom Builders, Interior Design: Blackband Design, Photography: Ryan Garvin
Large farmhouse courtyard patio in Orange County with a fireplace and a roof extension.
Large farmhouse courtyard patio in Orange County with a fireplace and a roof extension.
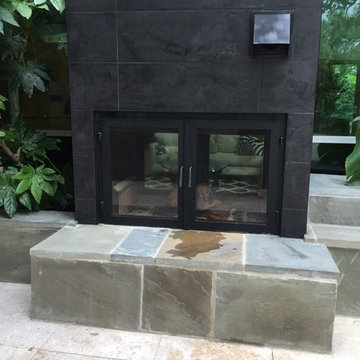
Acucraft UNITY 36 Indoor Outdoor See Through Wood Burning Fireplace with Black Matte Finish, Cylinder Handles, Slate Surround and Stone Hearth with Rock Faced Edge.
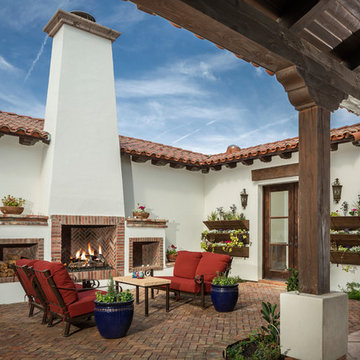
High Res Media
Inspiration for a mediterranean courtyard patio in Phoenix with brick paving, no cover and a fireplace.
Inspiration for a mediterranean courtyard patio in Phoenix with brick paving, no cover and a fireplace.
Courtyard Patio with a Fireplace Ideas and Designs
1