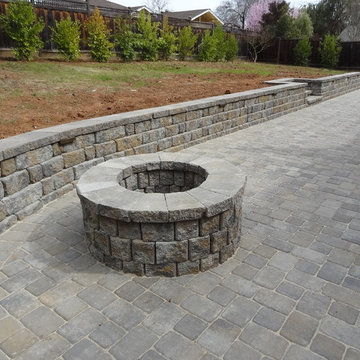Courtyard Patio with Concrete Paving Ideas and Designs
Refine by:
Budget
Sort by:Popular Today
1 - 20 of 1,323 photos
Item 1 of 3
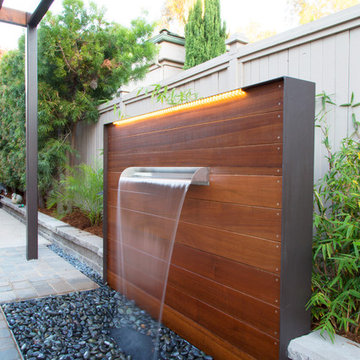
Inspiration for a small contemporary courtyard patio in San Luis Obispo with a water feature, concrete paving and a pergola.
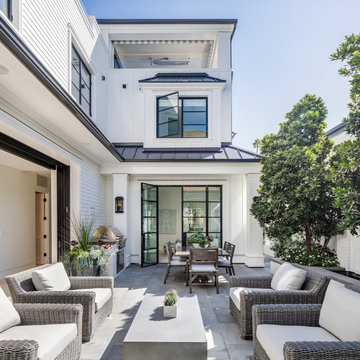
Photo of a beach style courtyard patio in Orange County with concrete paving, no cover and a bbq area.
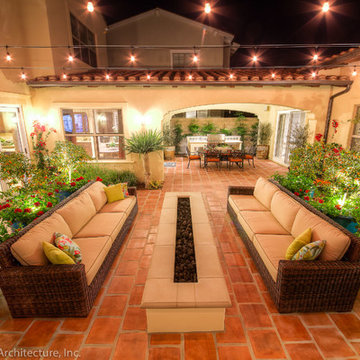
Studio H Landscape Architecture
Photo of a medium sized mediterranean courtyard patio in Orange County with a fire feature and concrete paving.
Photo of a medium sized mediterranean courtyard patio in Orange County with a fire feature and concrete paving.
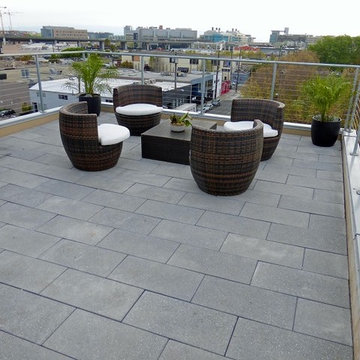
Using our Lightweight Roof Pavers, this project was able to bring beauty and accessibility to the roof top of this apartment building.
Light weight Roof Pavers (12 psf) were invented for applications where an existing roof or new roof requires a lighter load. Cast with 1” of concrete laminated to 1½” of expanded polystyrene foam, these pavers have the look of a full weight roof paver but weigh in at roughly half the load.
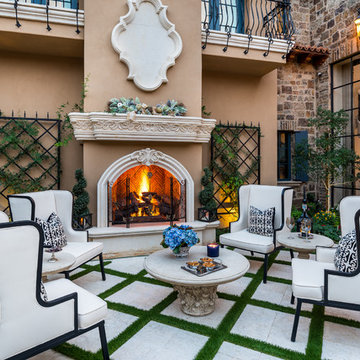
This exterior fireplace is the perfect addition to the courtyard with wrought iron detail on the wall, custom outdoor furniture, and turf stone pavers.
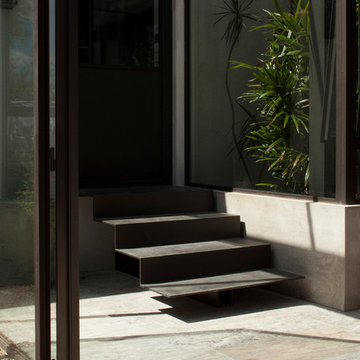
Photography by David Straight.
Inspiration for a large courtyard patio in Auckland with concrete paving.
Inspiration for a large courtyard patio in Auckland with concrete paving.
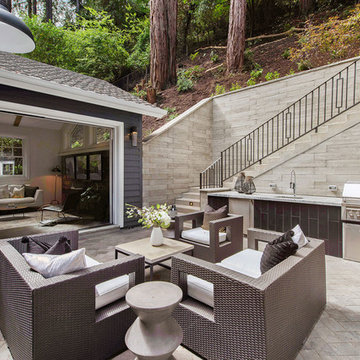
Design ideas for a medium sized traditional courtyard patio in San Francisco with an outdoor kitchen, concrete paving and no cover.
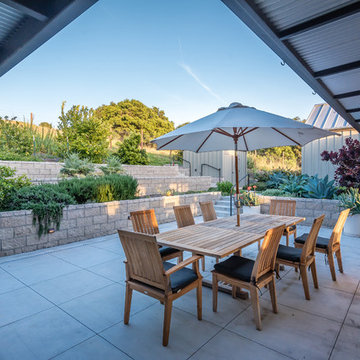
Neil Donaldson
Rural courtyard patio in San Luis Obispo with a potted garden and concrete paving.
Rural courtyard patio in San Luis Obispo with a potted garden and concrete paving.
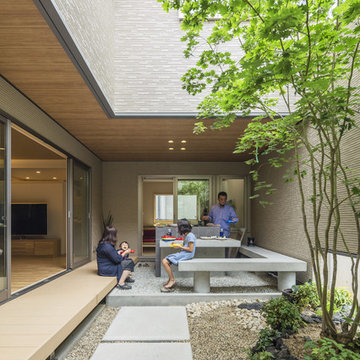
8件の建物に囲まれていることを忘れるような中庭。
屋根付きのBBQセットも設計し、雨の日も心配せずに外ご飯を楽しめる空間となりました。
This house is surrounded by 8 buildings.
We designed a space where you can enjoy BBQ by cutting the eyes from the surroundings.
In addition, because there is a roof, you can enjoy with confidence even if it rains.
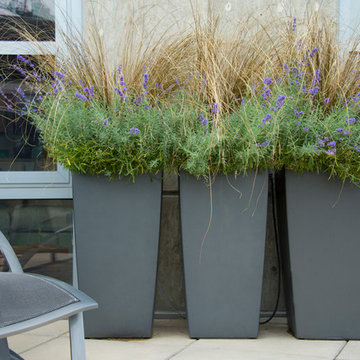
Michael K. Wilkinson
Design ideas for a small contemporary courtyard patio in DC Metro with a potted garden, concrete paving and an awning.
Design ideas for a small contemporary courtyard patio in DC Metro with a potted garden, concrete paving and an awning.
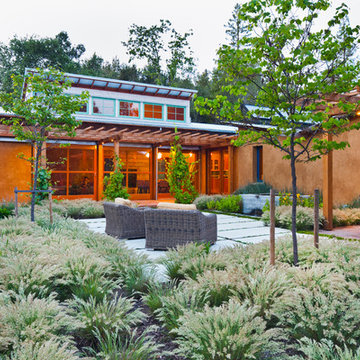
Natural materials and landscape-based shading strategies give richness and texture to the simple passive solar volumes.
© www.edwardcaldwellphoto.com
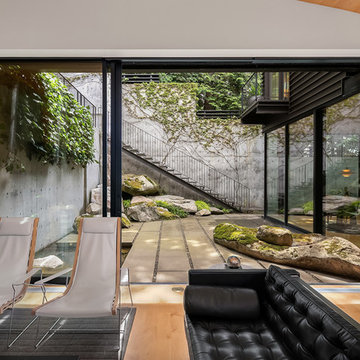
Seating Area in modern home with large sliding doors to the patio.
Photo of a large coastal courtyard patio in Seattle with concrete paving and no cover.
Photo of a large coastal courtyard patio in Seattle with concrete paving and no cover.
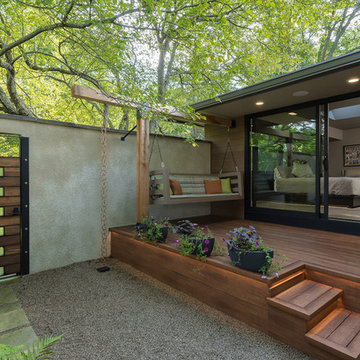
Private courtyard - Master suite deck
Design ideas for a large classic courtyard patio in Columbus with a water feature, concrete paving and no cover.
Design ideas for a large classic courtyard patio in Columbus with a water feature, concrete paving and no cover.
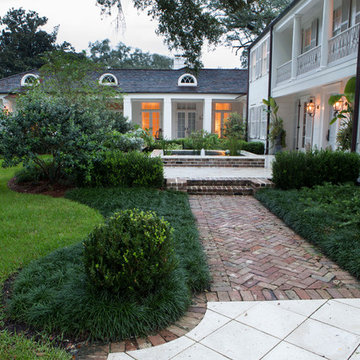
The slightly raised Koi pond directs guests to the front entrance door beneath the overhanging balcony above.
Photo of a large traditional courtyard patio in Miami with a water feature, concrete paving and no cover.
Photo of a large traditional courtyard patio in Miami with a water feature, concrete paving and no cover.
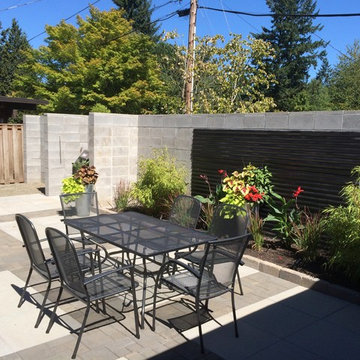
Design by Candace Chinick.
This entry courtyard provides a dining space, uplighting on the wall, an herb container by the kitchen, two insets in the courtyard wall--one to screen the barbecue and one for the bins, furthest away.
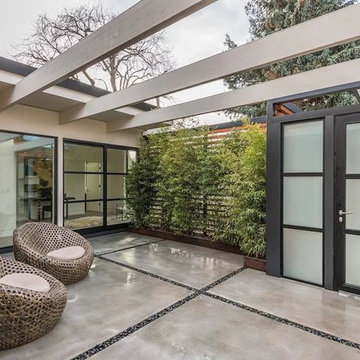
This is an example of a large contemporary courtyard patio in San Francisco with a living wall, concrete paving and a pergola.
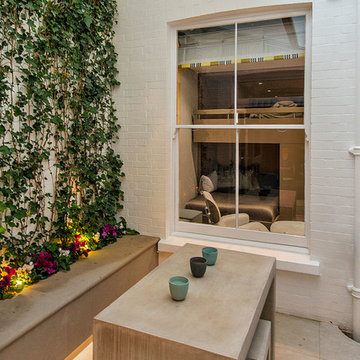
Design ideas for a small contemporary courtyard patio in London with a living wall and concrete paving.
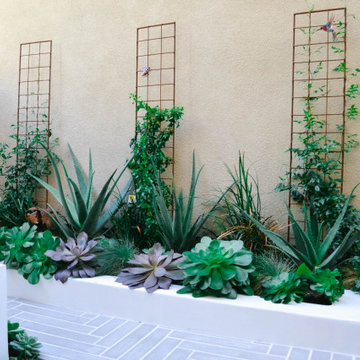
This new construction home was a blank slate. Our clients wanted a seating area to enjoy with their family or friends. As the space is quite tiny, we designed a built-in bench with storage below and a fire pit that converts to a table on warmer days. We planted succulents at the base of the fire pit to soften the paving and planted low water but lush planting along the adjacent wall.
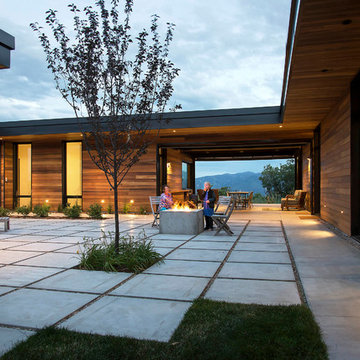
Imbue Design
Photo of a large modern courtyard patio in Salt Lake City with a potted garden, concrete paving and a roof extension.
Photo of a large modern courtyard patio in Salt Lake City with a potted garden, concrete paving and a roof extension.
Courtyard Patio with Concrete Paving Ideas and Designs
1
