Courtyard Patio with Natural Stone Paving Ideas and Designs
Refine by:
Budget
Sort by:Popular Today
1 - 20 of 2,469 photos
Item 1 of 3

Photo of a large traditional courtyard patio in Other with no cover, a water feature and natural stone paving.
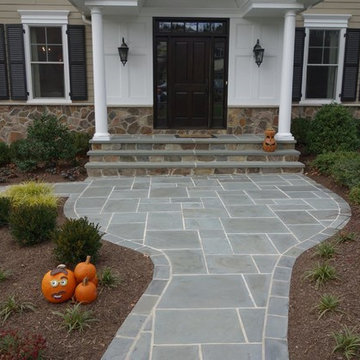
The first goal for this client in Chatham was to give them a front walk and entrance that was beautiful and grande. We decided to use natural blue bluestone tiles of random sizes. We integrated a custom cut 6" x 9" bluestone border and ran it continuous throughout. Our second goal was to give them walking access from their driveway to their front door. Because their driveway was considerably lower than the front of their home, we needed to cut in a set of steps through their driveway retaining wall, include a number of turns and bridge the walkways with multiple landings. While doing this, we wanted to keep continuity within the building products of choice. We used real stone veneer to side all walls and stair risers to match what was already on the house. We used 2" thick bluestone caps for all stair treads and retaining wall caps. We installed the matching real stone veneer to the face and sides of the retaining wall. All of the bluestone caps were custom cut to seamlessly round all turns. We are very proud of this finished product. We are also very proud to have had the opportunity to work for this family. What amazing people. #GreatWorkForGreatPeople
As a side note regarding this phase - throughout the construction, numerous local builders stopped at our job to take pictures of our work. #UltimateCompliment #PrimeIsInTheLead
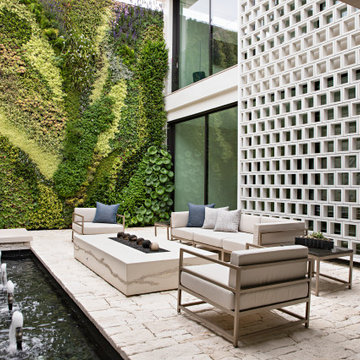
Contemporary courtyard patio in Orange County with natural stone paving and no cover.
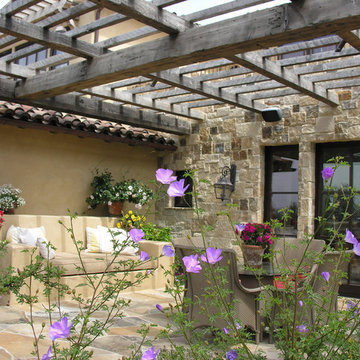
Design ideas for a large rustic courtyard patio in San Diego with natural stone paving and a pergola.
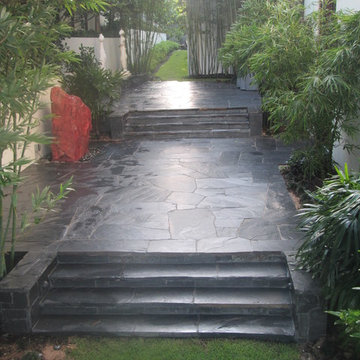
This Florida backyard patios is black slate from Virginia. The boulder fountain is called Red Saphire. All of the stone installation is by Waterfalls Fountains & Gardens Inc.
The Florida tropical bamboo plantings by Landco.
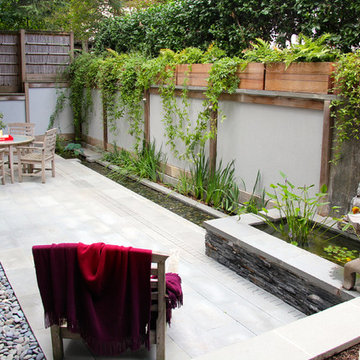
Vines now cascade down the stucco retaining wall from ipe-faced planters and irises fill in behind the water channel. Lilies and lotuses fill the upper and lower pools.
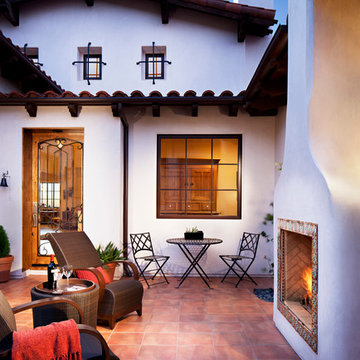
Centered on seamless transitions of indoor and outdoor living, this open-planned Spanish Ranch style home is situated atop a modest hill overlooking Western San Diego County. The design references a return to historic Rancho Santa Fe style by utilizing a smooth hand troweled stucco finish, heavy timber accents, and clay tile roofing. By accurately identifying the peak view corridors the house is situated on the site in such a way where the public spaces enjoy panoramic valley views, while the master suite and private garden are afforded majestic hillside views.
As see in San Diego magazine, November 2011
http://www.sandiegomagazine.com/San-Diego-Magazine/November-2011/Hilltop-Hacienda/
Photos by: Zack Benson
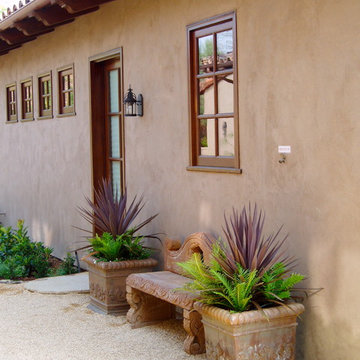
tuscany architecture by Friehauf associates, with all exterior landscape planning and installation by Rob Hill, Hill's landscapes - Cameron Flagstone, italian cypress, pizza oven, vanishing edge pool, olive trees
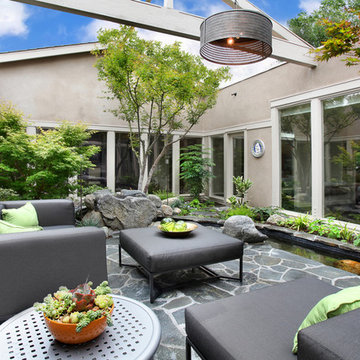
Photo credit~Jeri Koegel
Design ideas for a large contemporary courtyard patio in Orange County with a water feature, natural stone paving and no cover.
Design ideas for a large contemporary courtyard patio in Orange County with a water feature, natural stone paving and no cover.
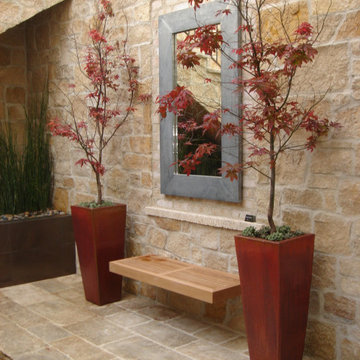
Zen Patio Garden with Tranquil Fountain just outside the massage area of gym Spa Retreat
Design ideas for a small classic courtyard patio in Orange County with a water feature, natural stone paving and no cover.
Design ideas for a small classic courtyard patio in Orange County with a water feature, natural stone paving and no cover.
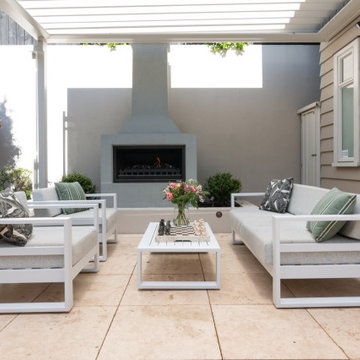
Lounging space
Inspiration for a small modern courtyard patio in Auckland with a fireplace, natural stone paving and a pergola.
Inspiration for a small modern courtyard patio in Auckland with a fireplace, natural stone paving and a pergola.
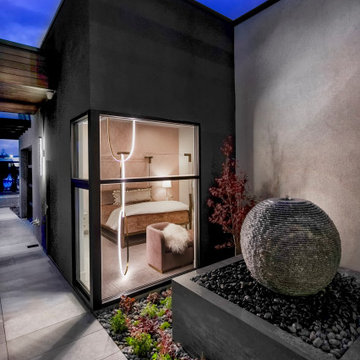
This gorgeous custom outdoor water feature was featured in the 2019 Parade of Homes. With a poured concrete base, this fountain is completely self-contained, so you can enjoy the soothing sound of bubbling water without the maintenance of a pond.
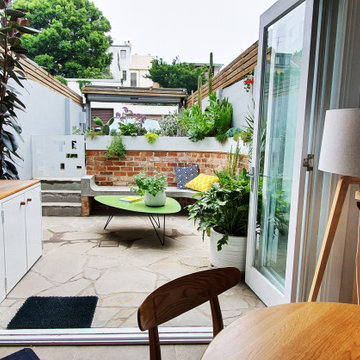
Small spaces can be even harder to design for. Balance between hard and soft elements is super important and more green is better than not enough. Every plant here is in a pot or a planter that have become features themselves.
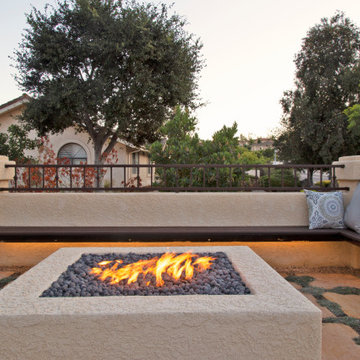
The landscape around this Mediterranean style home was transformed from barren and unusable to a warm and inviting outdoor space, cohesive with the existing architecture and aesthetic of the property. The front yard renovation included the construction of stucco landscape walls to create a front courtyard, with a dimensional cut flagstone patio with ground cover joints, a stucco fire pit, a "floating" composite bench, an urn converted into a recirculating water feature, landscape lighting, drought-tolerant planting, and Palomino gravel. Another stucco wall with a powder-coated steel gate was built at the entry to the backyard, connecting to a stucco column and steel fence along the property line. The backyard was developed into an outdoor living space with custom concrete flat work, dimensional cut flagstone pavers, a bocce ball court, horizontal board screening panels, and Mediterranean-style tile and stucco water feature, a second gas fire pit, capped seat walls, an outdoor shower screen, raised garden beds, a trash can enclosure, trellis, climate-appropriate plantings, low voltage lighting, mulch, and more!
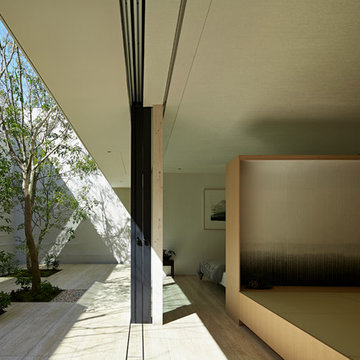
1Fの最初の部屋は畳の小上がり空間です。
(現在は若干、内装が変更されています。)
庭に面した窓は全開放できるようになっており、室内から繋がるトラバーチンの床が外部との一体感を創りだしています。
Photo of a modern courtyard patio in Tokyo with natural stone paving.
Photo of a modern courtyard patio in Tokyo with natural stone paving.
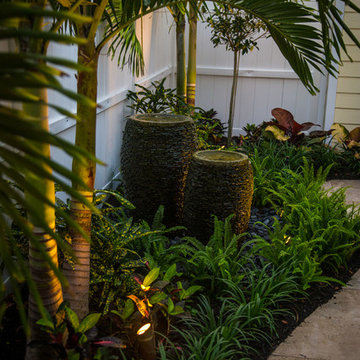
Inspiration for a small world-inspired courtyard patio in Miami with a water feature, natural stone paving and a pergola.
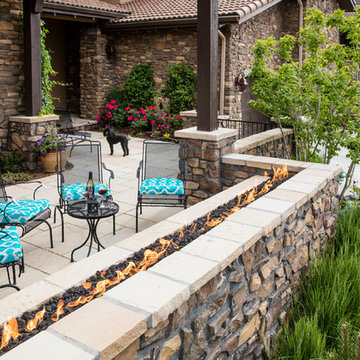
This is an example of a large contemporary courtyard patio in Denver with a fire feature, natural stone paving and a pergola.
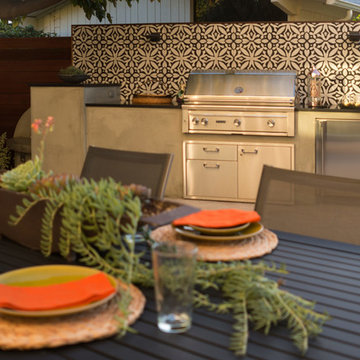
The beautiful tile backsplash is the focal point of the kitchen.
Photo by Marcus Teply
Inspiration for a medium sized contemporary courtyard patio in Los Angeles with natural stone paving.
Inspiration for a medium sized contemporary courtyard patio in Los Angeles with natural stone paving.
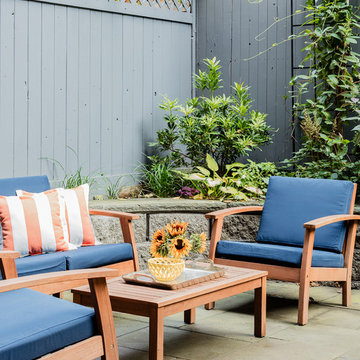
Photography by Michael J. Lee
Inspiration for a medium sized retro courtyard patio in Boston with a living wall, natural stone paving and a roof extension.
Inspiration for a medium sized retro courtyard patio in Boston with a living wall, natural stone paving and a roof extension.
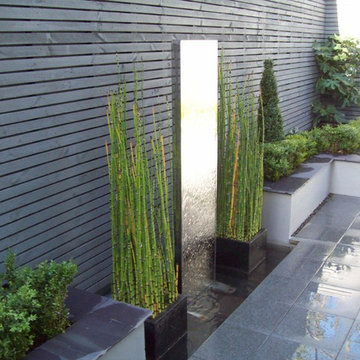
Small modern courtyard patio in West Midlands with a water feature and natural stone paving.
Courtyard Patio with Natural Stone Paving Ideas and Designs
1