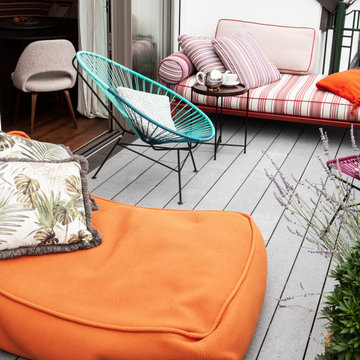Courtyard Terrace with No Cover Ideas and Designs
Refine by:
Budget
Sort by:Popular Today
41 - 60 of 289 photos
Item 1 of 3
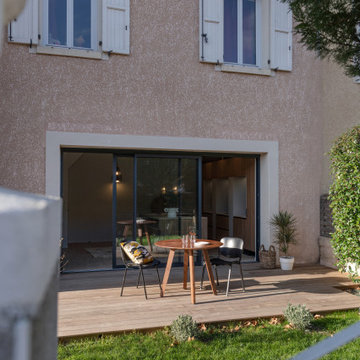
La visite de notre projet Chasse ! une enfilade en ville]
Rénovation d’une maison en enfilade de 200 m2 aux portes de Lyon. ??
Pour cette rénovation totale de maison d’habitation principale sur les hauteurs de Lyon, nous avons tout imaginé dans les moindres détails. Comme cette terrasse en ipé réalisée sur plots en polymères par notre talentueux parquettiste .
Le « pitch » de ce beau projet : se sentir heureux dans son intérieur, grâce à une éloge de la beauté brute qui pose l’intention de lenteur et du geste artisanal comme esthetique. l Univers général qui s’attache à la simplicité de la ligne et aux accents organiques en résonance avec la nature, comporte des accents wabi sabi.
Pour cela, nous avons utilisé des matériaux de construction naturels à base de terre, de pierre, de pigments, ciment, fibre et bois.….
Découvrez les coulisses du projet dans nos "carnets de chantier" ?
Ici la terrasse en connection avec la cuisine ??
Architecte : @synesthesies
? @sabine_serrad
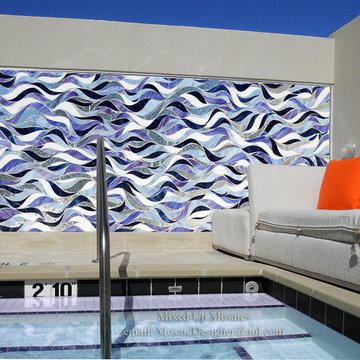
Gary Goldenstein
This is an example of a medium sized nautical courtyard terrace in Las Vegas with no cover.
This is an example of a medium sized nautical courtyard terrace in Las Vegas with no cover.
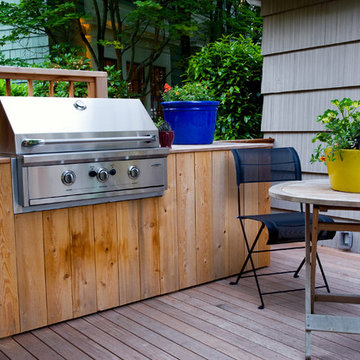
Capitol Hill courtyard was transformed to include a small dining patio, creative arbors & lighting featuring a stained glass art piece, and a deck with a built in grill. Photos by Coreen Schmidt
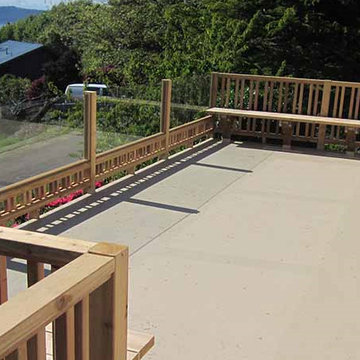
Inspiration for a medium sized classic courtyard private and first floor mixed railing terrace in Other with no cover.
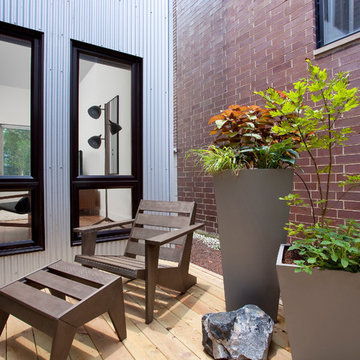
© Mike Schwartz Photography
Small modern courtyard terrace in Chicago with a potted garden and no cover.
Small modern courtyard terrace in Chicago with a potted garden and no cover.
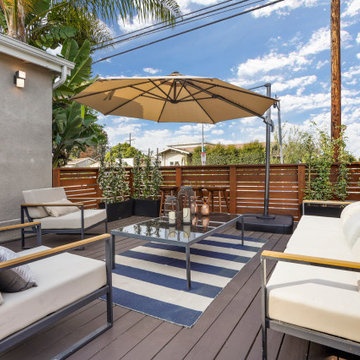
Updating of this Venice Beach bungalow home was a real treat. Timing was everything here since it was supposed to go on the market in 30day. (It took us 35days in total for a complete remodel).
The corner lot has a great front "beach bum" deck that was completely refinished and fenced for semi-private feel.
The entire house received a good refreshing paint including a new accent wall in the living room.
The kitchen was completely redo in a Modern vibe meets classical farmhouse with the labyrinth backsplash and reclaimed wood floating shelves.
Notice also the rugged concrete look quartz countertop.
A small new powder room was created from an old closet space, funky street art walls tiles and the gold fixtures with a blue vanity once again are a perfect example of modern meets farmhouse.
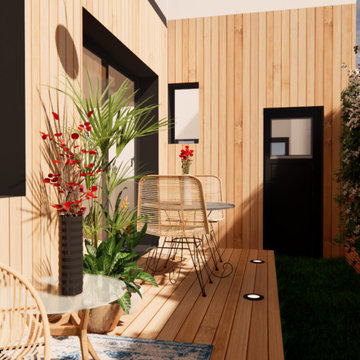
Le projet Constantine concerne la rénovation d’une maison de 107m2 en plein cœur de Rouen. Située dans le quartier de la Préfecture, nos équipes ont œuvré pour transformer cette maison en respectant les lieux. Une totale mise à nue de la maison, avant de s’attaquer à la rénovation et l’aménagement. Le plan de transformation est assez simple, les pièces restent distribuées comme par le passé avec quelques ajustements, mais avec des optimisations.
Le salon de 30m2 peut désormais accueillir famille et amis. Toujours en quête du moindre mètre carré pour ranger les livres ou exposer des objets déco en tout genre, j’ai opté pour la création d’un pan de mur de rangements sur mesure, ce qui permet d’aérer le reste de l’espace. Le joli contraste du jeu de fond des étagères murales vient créer une dynamique intéressante qui habille très bien cette zone. Pour une touche déco, nous suggérons un tapis original comme ce modèle zèbre de chez am.pm et des assises aux couleurs soutenues.
Dans la liste des travaux de rénovation effectués, l’ancienne cuisine a été déposé pour faire place à de nouveaux équipements IXINA et Whirpool. Cette pièce étriquée nous a apporté bon nombre de contraintes. Afin de ne pas réduire davantage le volume de la pièce et pour apporter de la lumière, nous avons fait le choix d’élargir les fenêtres et de rehausser le plafond. Pour favoriser la luminosité naturelle, nous préférons le blanc et le bois partagés entre le plan de travail, les meubles et les murs qui donnent à la cuisine un esprit campagne chic modernisé.
Le patio, était un petit espace extérieur inexploité. Celui-ci, demandait juste un peu d’ingéniosité pour en profiter ! Dans cet espace réduit sans perdre d’espace à l’intérieur et donner du caché à la façade, nous choisissons un joli bardage bois clair qui réfléchira parfaitement la luminosité naturelle. Pour rendre cet espace plus accueillant et convivial, il nous semblait important d’y installer une terrasse avec spots intégrés. Le mur de briques actuellement recouvert d’enduit va être décapé pour récupérer son aspect initial et habillé de plantes grimpantes. Les meubles de jardin en rotin sont parfaits pour allier l’esprit bohème et le côté naturel.
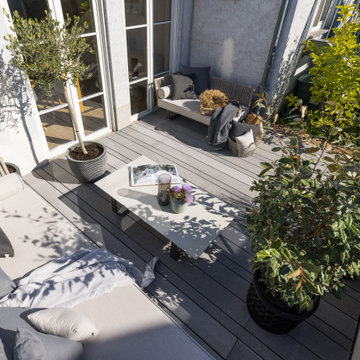
Mit farblich abgestimmten Kissen wird die Farbigkeit der Terrasse nochmal hervorgehoben.
Photo of a small scandinavian courtyard first floor mixed railing terrace in Other with a potted garden and no cover.
Photo of a small scandinavian courtyard first floor mixed railing terrace in Other with a potted garden and no cover.
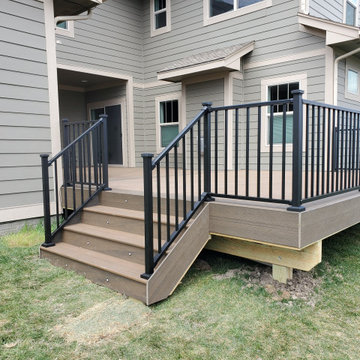
The original area was a small concrete patio under the covered area. We decided to make it a deck, all they way between the garage and house to create an outdoor mulit-living area. We used Trex Composite Decking in the Enhance Natural Series. The main decking color is Toasted Sand, then double picture framed the areas with Coastal Bluff – which these 2 colors work out great together. We then installed the Westbury Full Aluminum Railing in the Tuscany Series in black. Finish touches were Post Cap Lights and then dot lights on the stair risers. New large area for entertaining which the homeowners will love.
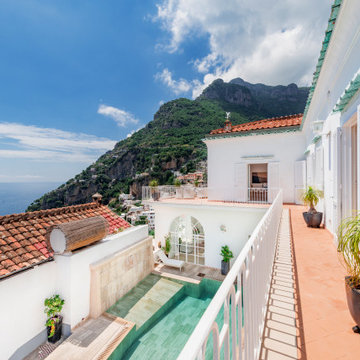
Vista generale sulla piscina | External view
Photo of a large contemporary courtyard private terrace in Other with no cover.
Photo of a large contemporary courtyard private terrace in Other with no cover.
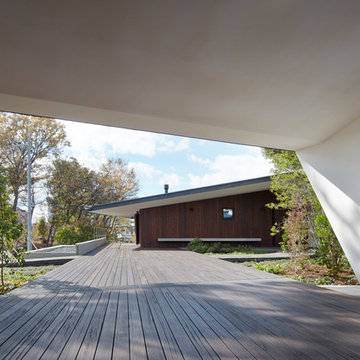
(C) Forward Stroke Inc.
This is an example of a medium sized modern courtyard ground level terrace in Other with no cover.
This is an example of a medium sized modern courtyard ground level terrace in Other with no cover.
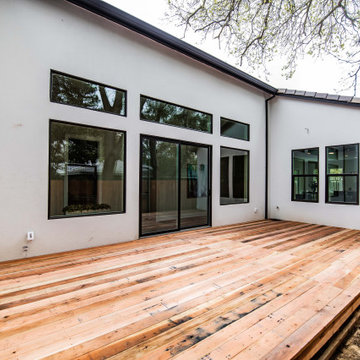
Inspiration for a medium sized traditional courtyard private terrace in Sacramento with no cover.
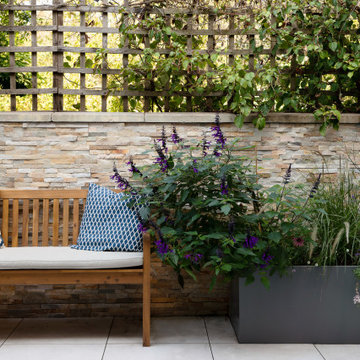
Design ideas for a small modern courtyard terrace in London with a living wall and no cover.
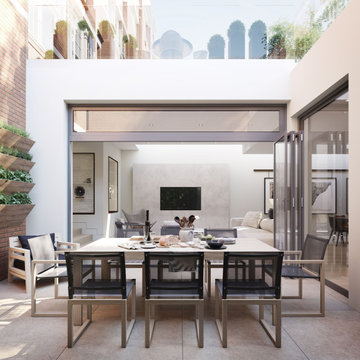
Design ideas for a medium sized modern courtyard terrace in London with a living wall and no cover.
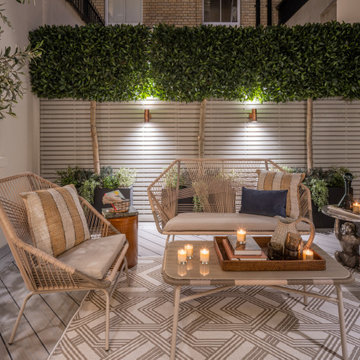
Green wall and all plantings designed and installed by Bright Green (brightgreen.co.uk) | Decking by Luxe Projects London | Nillo Grey/Taupe Outdoor rug from Benuta | Copa garden lounge furniture set & Sacha burnt orange garden stool, both from Made.com | 'Regent' raw copper wall lights & Fulbrook rectangular mirror from gardentrading.co.uk
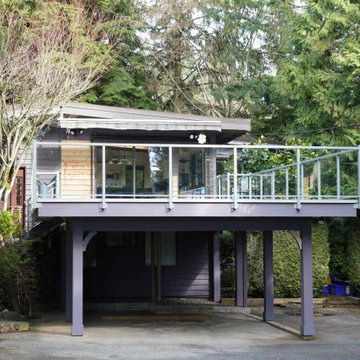
Tucked away in the woods outsideVancouver is a family’s hidden gem of a property. Needing a refresh on their carport the owners reached out to Citywide Sundecks.
Our crew started by removing the existing surface and railings and prepping the deck for new coverings. When the preparation was complete, we installed new a nice new Duradek Vinyl surface. Completing the deck are side mount custom aluminum railings with glass panels wrapping the three outer edges.
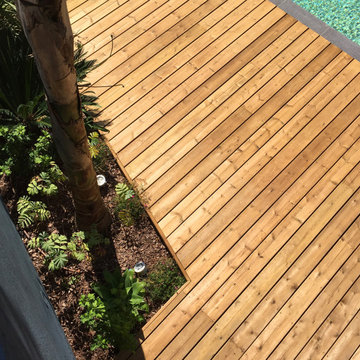
Revêtement de façade en bois, bardage bois claire-voie en pin us et terrasse bois.
Un projet de terrasse en bois ? N'hésitez pas à nous contacter, nous nous ferons un plaisir de vous accompagner.
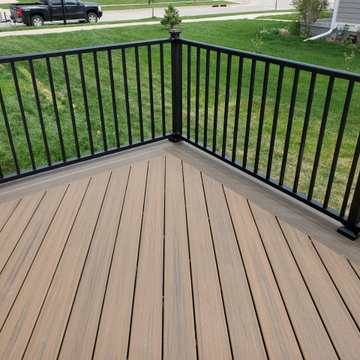
The original area was a small concrete patio under the covered area. We decided to make it a deck, all they way between the garage and house to create an outdoor mulit-living area. We used Trex Composite Decking in the Enhance Natural Series. The main decking color is Toasted Sand, then double picture framed the areas with Coastal Bluff – which these 2 colors work out great together. We then installed the Westbury Full Aluminum Railing in the Tuscany Series in black. Finish touches were Post Cap Lights and then dot lights on the stair risers. New large area for entertaining which the homeowners will love.
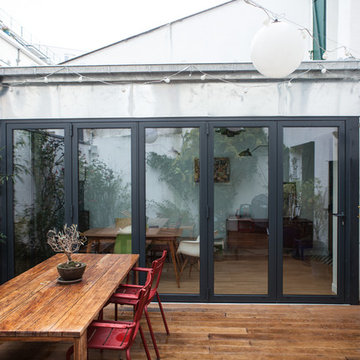
christian poulot
Photo of a contemporary courtyard terrace in Paris with a potted garden and no cover.
Photo of a contemporary courtyard terrace in Paris with a potted garden and no cover.
Courtyard Terrace with No Cover Ideas and Designs
3
