Craft Room with All Types of Ceiling Ideas and Designs
Refine by:
Budget
Sort by:Popular Today
41 - 60 of 194 photos
Item 1 of 3
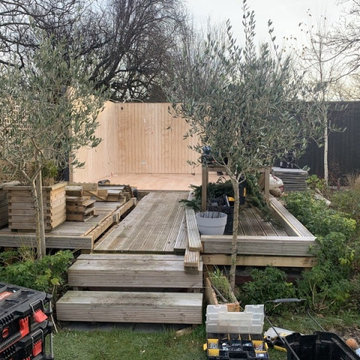
Ms D contacted Garden Retreat requiring a garden office / room, we worked with the her to design, build and supply a building that sits nicely within an existing decked and landscaped garden.
This contemporary garden building is constructed using an external 16mm nom x 125mm tanalsied cladding and bitumen paper to ensure any damp is kept out of the building. The walls are constructed using a 75mm x 38mm timber frame, 50mm Celotex and a 15mm inner lining grooved ply to finish the walls. The total thickness of the walls is 100mm which lends itself to all year round use. The floor is manufactured using heavy duty bearers, 75mm Celotex and a 15mm ply floor which comes with a laminated floor as standard and there are 4 options to choose from (September 2021 onwards) alternatively you can fit your own vinyl or carpet.
The roof is insulated and comes with an inner ply, metal roof covering, underfelt and internal spot lights or light panels. Within the electrics pack there is consumer unit, 3 brushed stainless steel double sockets and a switch. We also install sockets with built in USB charging points which is very useful and this building also has external spots (now standard September 2021) to light up the porch area.
This particular model is supplied with one set of 1200mm wide anthracite grey uPVC French doors and two 600mm full length side lights and a 600mm x 900mm uPVC casement window which provides a modern look and lots of light. The building is designed to be modular so during the ordering process you have the opportunity to choose where you want the windows and doors to be.
If you are interested in this design or would like something similar please do not hesitate to contact us for a quotation?
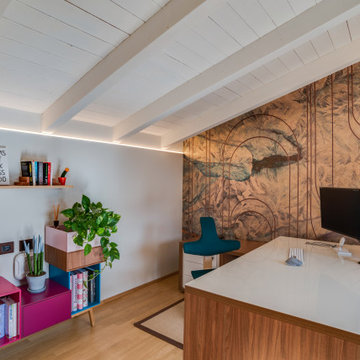
Villa OL
Ristrutturazione completa villa da 300mq con sauna interna e piscina idromassaggio esterna
Design ideas for a large contemporary craft room in Milan with multi-coloured walls, light hardwood flooring, no fireplace, a freestanding desk, multi-coloured floors, a wood ceiling, wallpapered walls and feature lighting.
Design ideas for a large contemporary craft room in Milan with multi-coloured walls, light hardwood flooring, no fireplace, a freestanding desk, multi-coloured floors, a wood ceiling, wallpapered walls and feature lighting.
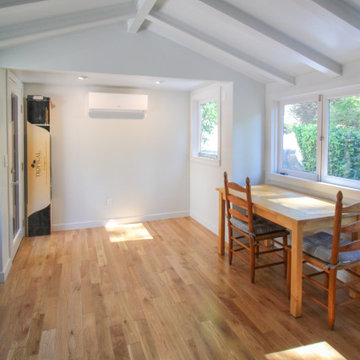
Los Angeles/Hollywood Hills, CA / Room and Bathroom addition to an existing home.
Drawing up of architectural design, framing of addition to the existing home, installation of laminate flooring, installation of all plumbing, electrical and tile within the Bathroom area as well as a fresh paint to finish.
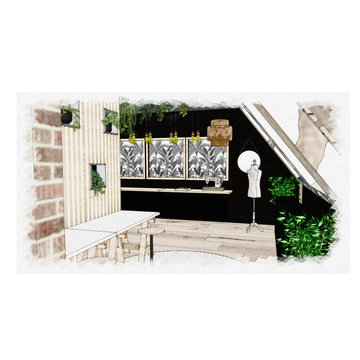
Expansive world-inspired craft room in Lyon with black walls, light hardwood flooring, a hanging fireplace, a metal fireplace surround, a freestanding desk, a wallpapered ceiling and wallpapered walls.
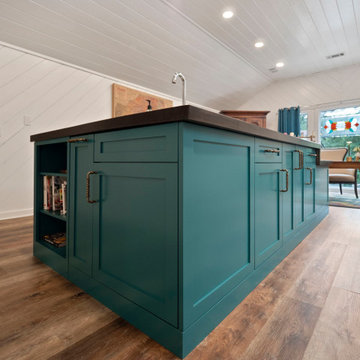
Design ideas for a large midcentury craft room in Other with white walls, vinyl flooring, a built-in desk, brown floors, a timber clad ceiling and tongue and groove walls.
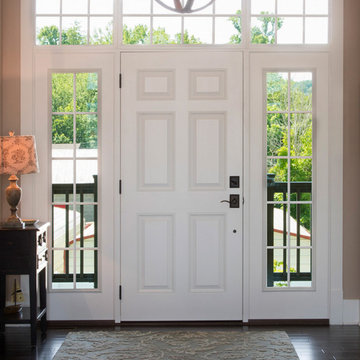
at Auto Pro Locksmith we help people with there doors and locks problems. our services are for commercial residential & automotive locksmith. we are based in London with mobile equipped car that working 24 hours for any emergency call.
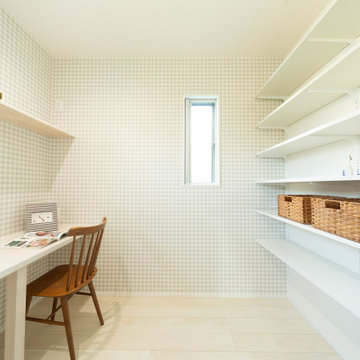
奥様の裁縫部屋です。小さなお子様がいらっしゃるのでベビーグッズを手作りされます。裁縫用品がたくさん収納できるように可動棚を設置しました。
Design ideas for a shabby-chic style craft room in Kobe with grey walls, plywood flooring, no fireplace, a built-in desk, white floors, a wallpapered ceiling and wallpapered walls.
Design ideas for a shabby-chic style craft room in Kobe with grey walls, plywood flooring, no fireplace, a built-in desk, white floors, a wallpapered ceiling and wallpapered walls.
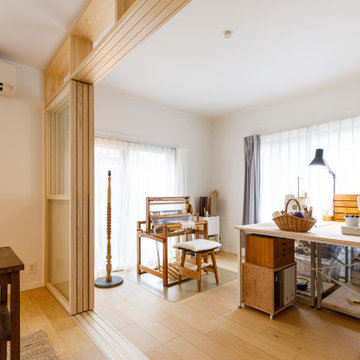
Small modern craft room in Other with white walls, light hardwood flooring, a freestanding desk, beige floors, a wallpapered ceiling and wallpapered walls.
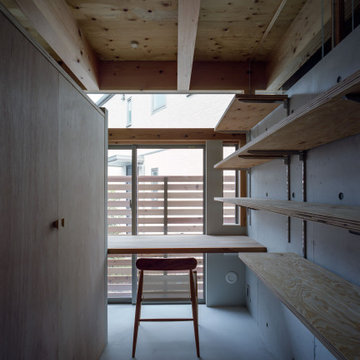
Design ideas for a small modern craft room in Osaka with grey walls, concrete flooring, a built-in desk, grey floors and exposed beams.
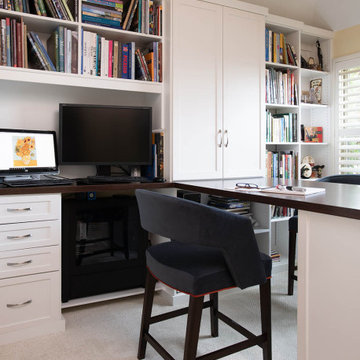
This French country traditional home got a colorful update with a major focus on consistency. The main living area walls were painted with a pale yellow that accented fresh colors in upholstery and furnishings. The guest suite went from a painting studio to a luxe oasis with deep navy charcoal paint and prints to tie in our client’s furnishings. Finally, one of our favorite transformations in this space, we took the old guest room and turned it into a craft room, artist library, and office space.
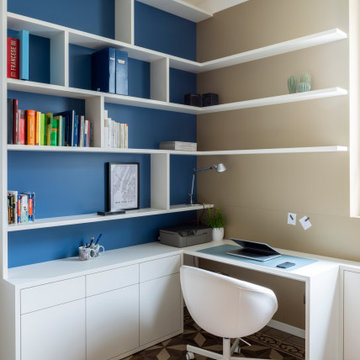
Studio con libreria realizzata su misura in legno laccato bianco con pannello magnetico integrato a parete.
Fotografia di Giacomo Introzzi
Inspiration for a medium sized contemporary craft room in Milan with beige walls, ceramic flooring and a drop ceiling.
Inspiration for a medium sized contemporary craft room in Milan with beige walls, ceramic flooring and a drop ceiling.
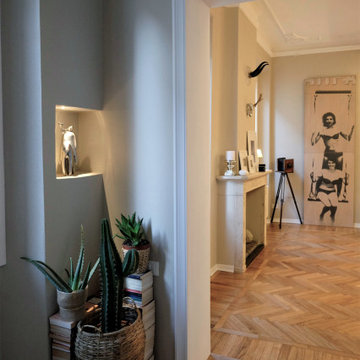
Inspiration for a contemporary craft room in Other with beige walls, light hardwood flooring, a standard fireplace, a stone fireplace surround and a coffered ceiling.
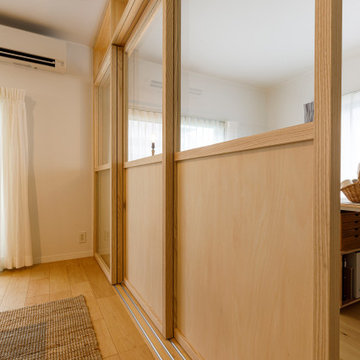
Inspiration for a small modern craft room in Other with white walls, light hardwood flooring, a freestanding desk, beige floors, a wallpapered ceiling and wallpapered walls.
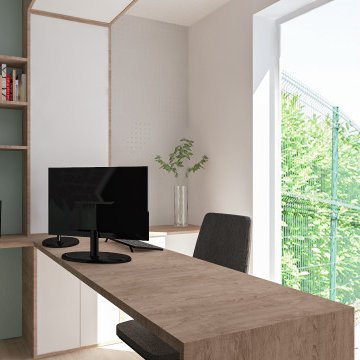
Les bureaux permettent de libérer sa pensée avec un mur de liège et des panneaux perforés. ils sont très lumineux grâce à la baie vitrée et à la verrière.
On y accède par une porte secrète (bibliothèque coulissante)
Le faux-plafond permet de structurer la pièce, souligner le bureau et surtout de faire passer les câbles pour alimenter le rétroprojecteur.
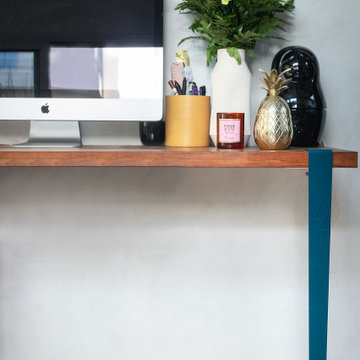
Inspiration for a medium sized industrial craft room in Paris with grey walls, light hardwood flooring, a wood burning stove, a metal fireplace surround, a built-in desk, beige floors and exposed beams.
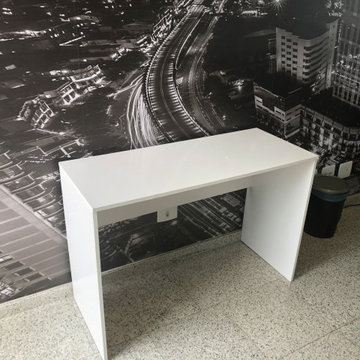
Photo of a small industrial craft room in Other with grey walls, laminate floors, a built-in desk, grey floors, a wallpapered ceiling and wallpapered walls.
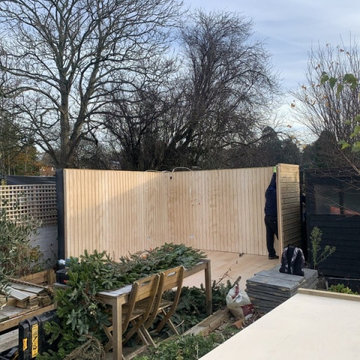
Ms D contacted Garden Retreat requiring a garden office / room, we worked with the her to design, build and supply a building that sits nicely within an existing decked and landscaped garden.
This contemporary garden building is constructed using an external 16mm nom x 125mm tanalsied cladding and bitumen paper to ensure any damp is kept out of the building. The walls are constructed using a 75mm x 38mm timber frame, 50mm Celotex and a 15mm inner lining grooved ply to finish the walls. The total thickness of the walls is 100mm which lends itself to all year round use. The floor is manufactured using heavy duty bearers, 75mm Celotex and a 15mm ply floor which comes with a laminated floor as standard and there are 4 options to choose from (September 2021 onwards) alternatively you can fit your own vinyl or carpet.
The roof is insulated and comes with an inner ply, metal roof covering, underfelt and internal spot lights or light panels. Within the electrics pack there is consumer unit, 3 brushed stainless steel double sockets and a switch. We also install sockets with built in USB charging points which is very useful and this building also has external spots (now standard September 2021) to light up the porch area.
This particular model is supplied with one set of 1200mm wide anthracite grey uPVC French doors and two 600mm full length side lights and a 600mm x 900mm uPVC casement window which provides a modern look and lots of light. The building is designed to be modular so during the ordering process you have the opportunity to choose where you want the windows and doors to be.
If you are interested in this design or would like something similar please do not hesitate to contact us for a quotation?
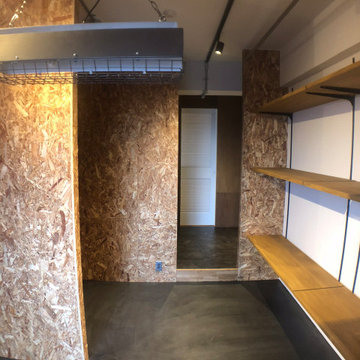
OSB材を壁面に使いガレージのよう二使用できる作業場兼倉庫。水回りとWICとウォークスルーできるように零雨としている。
Medium sized rustic craft room in Other with concrete flooring, a built-in desk, black floors, exposed beams and wainscoting.
Medium sized rustic craft room in Other with concrete flooring, a built-in desk, black floors, exposed beams and wainscoting.
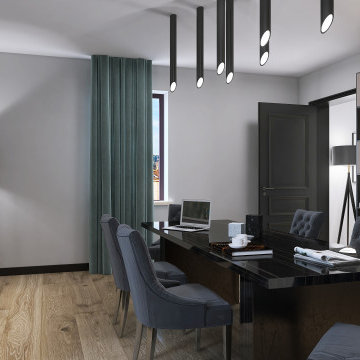
Inspiration for a medium sized modern craft room in Other with grey walls, light hardwood flooring, a freestanding desk and a drop ceiling.
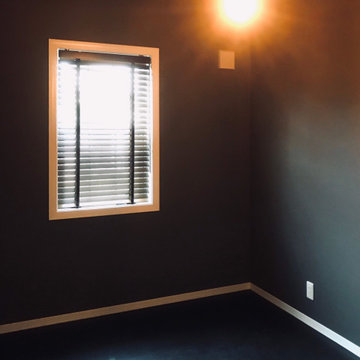
Photo of a large vintage craft room in Other with grey walls, vinyl flooring, no fireplace, a built-in desk, black floors, a wallpapered ceiling and wallpapered walls.
Craft Room with All Types of Ceiling Ideas and Designs
3