Cream and Black Bathroom with a Wall-Mounted Sink Ideas and Designs
Refine by:
Budget
Sort by:Popular Today
1 - 18 of 18 photos
Item 1 of 3

This image showcases the luxurious design features of the principal ensuite, embodying a perfect blend of elegance and functionality. The focal point of the space is the expansive double vanity unit, meticulously crafted to provide ample storage and countertop space for two. Its sleek lines and modern design aesthetic add a touch of sophistication to the room.
The feature tile, serves as a striking focal point, infusing the space with texture and visual interest. It's a bold geometric pattern, and intricate mosaic, elevating the design of the ensuite, adding a sense of luxury and personality.
Natural lighting floods the room through large windows illuminating the space and enhancing its spaciousness. The abundance of natural light creates a warm and inviting atmosphere, while also highlighting the beauty of the design elements and finishes.
Overall, this principal ensuite epitomizes modern luxury, offering a serene retreat where residents can unwind and rejuvenate in style. Every design feature is thoughtfully curated to create a luxurious and functional space that exceeds expectations.
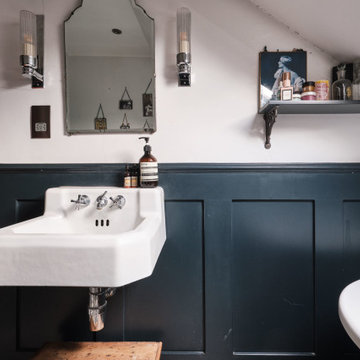
The reclaimed 1930's basin works well with the flutted wall lights and the dark blue panelling. A classic and timeless colour combination.
Design ideas for a medium sized bohemian cream and black shower room bathroom in London with white cabinets, a claw-foot bath, a shower/bath combination, a two-piece toilet, white walls, ceramic flooring, a wall-mounted sink, blue floors, feature lighting, a single sink, a floating vanity unit and panelled walls.
Design ideas for a medium sized bohemian cream and black shower room bathroom in London with white cabinets, a claw-foot bath, a shower/bath combination, a two-piece toilet, white walls, ceramic flooring, a wall-mounted sink, blue floors, feature lighting, a single sink, a floating vanity unit and panelled walls.

Photo of a medium sized industrial cream and black ensuite bathroom in London with flat-panel cabinets, light wood cabinets, a one-piece toilet, black and white tiles, porcelain tiles, multi-coloured walls, wood-effect flooring, a wall-mounted sink, brown floors, a feature wall, a single sink, a freestanding vanity unit and wood walls.
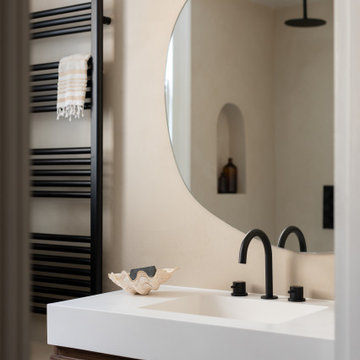
Neutral, calm bathroom - mirco-cement walls and black taps and radiator
Photo of a small contemporary cream and black family bathroom in London with flat-panel cabinets, brown cabinets, a built-in bath, a shower/bath combination, a wall mounted toilet, beige walls, a wall-mounted sink, solid surface worktops, a hinged door, white worktops, a wall niche, a single sink and a floating vanity unit.
Photo of a small contemporary cream and black family bathroom in London with flat-panel cabinets, brown cabinets, a built-in bath, a shower/bath combination, a wall mounted toilet, beige walls, a wall-mounted sink, solid surface worktops, a hinged door, white worktops, a wall niche, a single sink and a floating vanity unit.
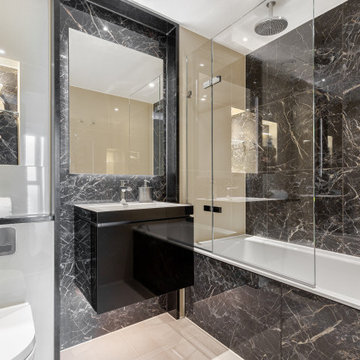
Photo of a medium sized modern cream and black bathroom in London with black cabinets, a built-in bath, a one-piece toilet, black and white tiles, a wall-mounted sink, beige floors and a hinged door.
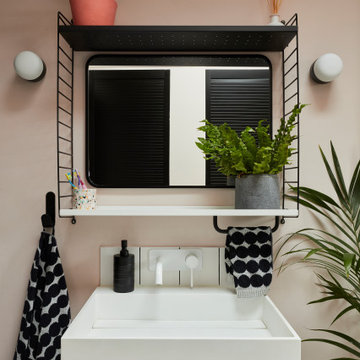
We transformed what was a hallway, windowless utility room and tiny, grotty and very dated blue bathroom into this modern, industrial light filled beauty.
Monochrome and graphic lines were the start point here. But plenty of arches, curves and organic shapes balance the scheme out perfectly.
The ceiling was taken up into the existing roof to include a large velux window which means this room is always bright. The laundry is tucked away behind aluminium roller shutter doors and laundry is hung on the ceiling mounted drying rack, with freh air aplenty from the velux which opens right out.
Large format grey cement effect floor tiles are juxtaposed with the sweet pastel pink walls and lighter creamy pink ceiling.
The extractor is housed in the industrial style ducting and the black accessories throughout further lend to the industrial aesthetic.
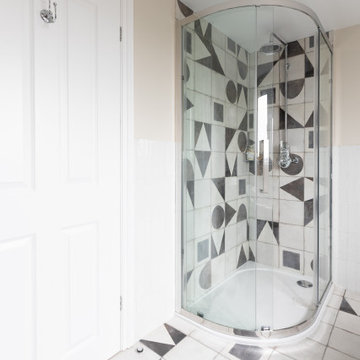
The new round shower space with the continuity of monochrome vintage tiles has been used on the shower walls looking remarkably flawless. The accessories and the indoor plants add to the refreshing and bright sense.
Renovation by Absolute Project Management
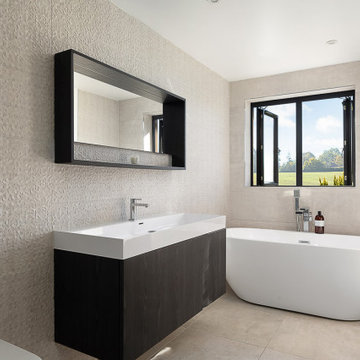
Medium sized modern cream and black family bathroom in Oxfordshire with black cabinets, a freestanding bath, a one-piece toilet, beige tiles, ceramic tiles, beige walls, ceramic flooring, a wall-mounted sink, beige floors, a single sink and a floating vanity unit.
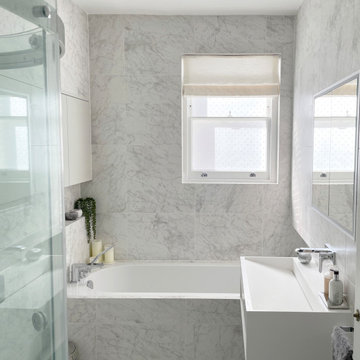
Our clients asked us to design a contemporary home for a young family in a neutral colour scheme.
Our process:
- Assessing the space: After numerous discussions with our clients we knew how the space will be used and were able to make the most of the available square footage.
- Creating the Design Concept: We used concept and mood boards, 2D & 3D floor plans to explain the clients our vision of the space.
- Selecting Materials and Finishes: For the family with young children we wanted to use materials that are durable and easy to maintain, as well as visually appealing.
- Refining the Design: We collaborated a lot with the clients at this stage, making sure the design was reflecting the client's style and personality.
- Refurbishing the property: We were working with reputable contractors to bring our designs to life.
- Procuring furniture, accessories and fixtures.
- Installation: There was close coordination with contractors to ensure that all the items were installed exactly how we intended in our design concept.
- Styling: We helped the property owners to style the spaces so that all the areas felt harmonious and cohesive.
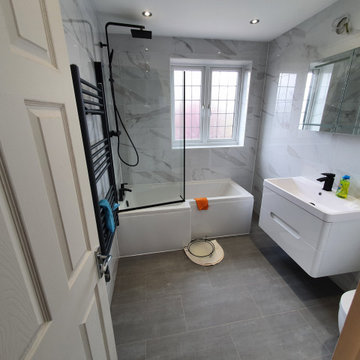
This is an example of a medium sized modern cream and black family bathroom in London with freestanding cabinets, white cabinets, a two-piece toilet, multi-coloured tiles, ceramic tiles, porcelain flooring, a wall-mounted sink, grey floors, a single sink and a floating vanity unit.
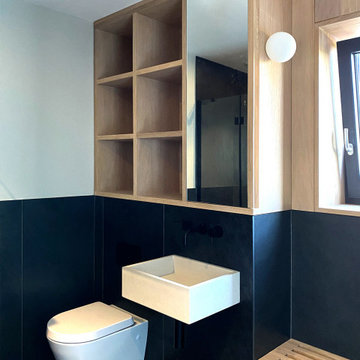
The shower and changing room to this coastal property is finished with large format black tiles and feature oak joinery.
This is an example of a medium sized contemporary cream and black bathroom in Other with open cabinets, light wood cabinets, a walk-in shower, a wall mounted toilet, white walls, ceramic flooring, a wall-mounted sink, black floors, an open shower, a wall niche, a single sink and a built in vanity unit.
This is an example of a medium sized contemporary cream and black bathroom in Other with open cabinets, light wood cabinets, a walk-in shower, a wall mounted toilet, white walls, ceramic flooring, a wall-mounted sink, black floors, an open shower, a wall niche, a single sink and a built in vanity unit.
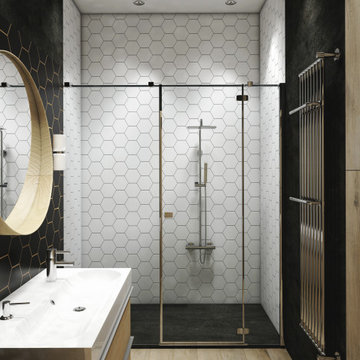
Inspiration for a medium sized urban cream and black ensuite bathroom in London with flat-panel cabinets, light wood cabinets, a one-piece toilet, black and white tiles, porcelain tiles, multi-coloured walls, wood-effect flooring, a wall-mounted sink, brown floors, a feature wall, a single sink, a freestanding vanity unit and wood walls.
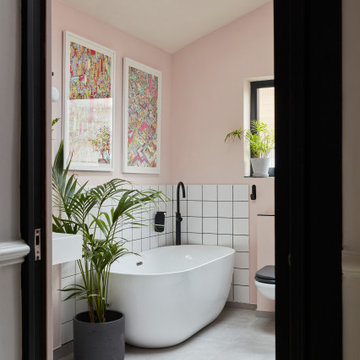
We transformed what was a hallway, windowless utility room and tiny, grotty and very dated blue bathroom into this modern, industrial light filled beauty.
Monochrome and graphic lines were the start point here. But plenty of arches, curves and organic shapes balance the scheme out perfectly.
The ceiling was taken up into the existing roof to include a large velux window which means this room is always bright. The laundry is tucked away behind aluminium roller shutter doors and laundry is hung on the ceiling mounted drying rack, with freh air aplenty from the velux which opens right out.
Large format grey cement effect floor tiles are juxtaposed with the sweet pastel pink walls and lighter creamy pink ceiling.
The extractor is housed in the industrial style ducting and the black accessories throughout further lend to the industrial aesthetic.
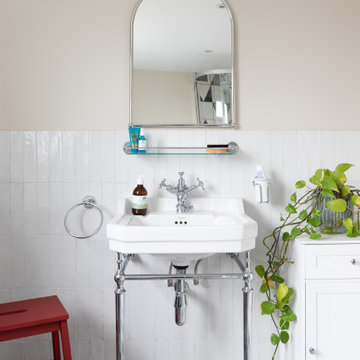
The splash of vibrant simplicity of the white splashbacks carries on the traditional sense in the bathroom. The old bathroom units have been retained and become an influential reference point to adapt the bathroom into a perfect traditional space.
Renovation by Absolute Project Management
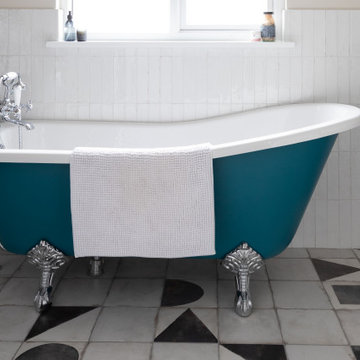
The fantastic details of this traditional bathroom look impeccably perfect with the bright blue and white features.
Renovation by Absolute Project Management
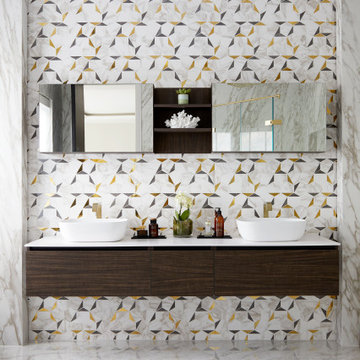
This image showcases the luxurious design features of the principal ensuite, embodying a perfect blend of elegance and functionality. The focal point of the space is the expansive double vanity unit, meticulously crafted to provide ample storage and countertop space for two. Its sleek lines and modern design aesthetic add a touch of sophistication to the room.
The feature tile, serves as a striking focal point, infusing the space with texture and visual interest. It's a bold geometric pattern, and intricate mosaic, elevating the design of the ensuite, adding a sense of luxury and personality.
Natural lighting floods the room through large windows illuminating the space and enhancing its spaciousness. The abundance of natural light creates a warm and inviting atmosphere, while also highlighting the beauty of the design elements and finishes.
Overall, this principal ensuite epitomizes modern luxury, offering a serene retreat where residents can unwind and rejuvenate in style. Every design feature is thoughtfully curated to create a luxurious and functional space that exceeds expectations.
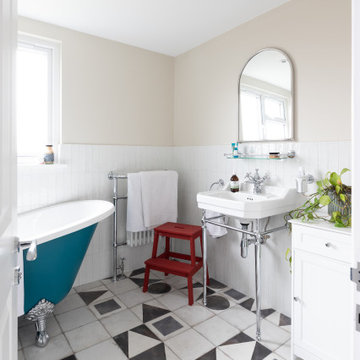
The fantastic details of this traditional bathroom look impeccably perfect with the bright blue and white features. The previous bathroom has been transformed into a hygienic and refreshing space with APM's magical renovation and re-design touch. The old floor tiles have been changed with intriguing monochrome geometric floor tiles, adding a sense of vintage and texture.
Renovation by Absolute Project Management
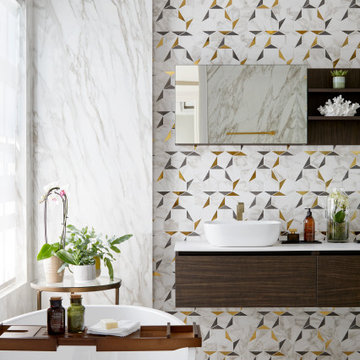
This image showcases the luxurious design features of the principal ensuite, embodying a perfect blend of elegance and functionality. The focal point of the space is the expansive double vanity unit, meticulously crafted to provide ample storage and countertop space for two. Its sleek lines and modern design aesthetic add a touch of sophistication to the room.
The feature tile, serves as a striking focal point, infusing the space with texture and visual interest. It's a bold geometric pattern, and intricate mosaic, elevating the design of the ensuite, adding a sense of luxury and personality.
Natural lighting floods the room through large windows illuminating the space and enhancing its spaciousness. The abundance of natural light creates a warm and inviting atmosphere, while also highlighting the beauty of the design elements and finishes.
Overall, this principal ensuite epitomizes modern luxury, offering a serene retreat where residents can unwind and rejuvenate in style. Every design feature is thoughtfully curated to create a luxurious and functional space that exceeds expectations.
Cream and Black Bathroom with a Wall-Mounted Sink Ideas and Designs
1

 Shelves and shelving units, like ladder shelves, will give you extra space without taking up too much floor space. Also look for wire, wicker or fabric baskets, large and small, to store items under or next to the sink, or even on the wall.
Shelves and shelving units, like ladder shelves, will give you extra space without taking up too much floor space. Also look for wire, wicker or fabric baskets, large and small, to store items under or next to the sink, or even on the wall.  The sink, the mirror, shower and/or bath are the places where you might want the clearest and strongest light. You can use these if you want it to be bright and clear. Otherwise, you might want to look at some soft, ambient lighting in the form of chandeliers, short pendants or wall lamps. You could use accent lighting around your bath in the form to create a tranquil, spa feel, as well.
The sink, the mirror, shower and/or bath are the places where you might want the clearest and strongest light. You can use these if you want it to be bright and clear. Otherwise, you might want to look at some soft, ambient lighting in the form of chandeliers, short pendants or wall lamps. You could use accent lighting around your bath in the form to create a tranquil, spa feel, as well. 