Cream and Black Bathroom with Black Worktops Ideas and Designs
Refine by:
Budget
Sort by:Popular Today
1 - 20 of 36 photos
Item 1 of 3
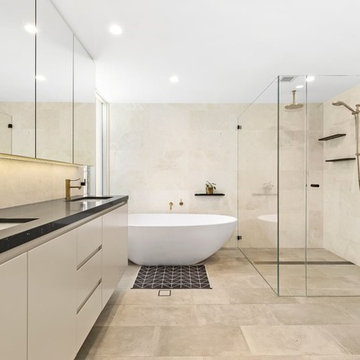
Heated marble flooring, custom plated Nordic brass tapware, matt black bathroom accessories, free-standing bath, wheel-chair accessible, custom bathroom vanities, caesarstone bathroom vanity, polyurethane joinery. Non-slip floor tiles, strip drain.

Photo of a large modern cream and black ensuite wet room bathroom in Miami with a freestanding bath, black tiles, an open shower, double sinks, a freestanding vanity unit, flat-panel cabinets, medium wood cabinets, a one-piece toilet, porcelain tiles, black walls, porcelain flooring, a built-in sink, quartz worktops, grey floors, black worktops and a vaulted ceiling.

Hall bathroom for daughter. Photography by Kmiecik Photography.
This is an example of a medium sized bohemian cream and black family bathroom in Chicago with a submerged sink, raised-panel cabinets, white cabinets, granite worktops, a built-in bath, a two-piece toilet, black tiles, ceramic tiles, pink walls, ceramic flooring, an alcove shower, multi-coloured floors, an open shower, black worktops, a dado rail, a single sink, a freestanding vanity unit, a wallpapered ceiling and panelled walls.
This is an example of a medium sized bohemian cream and black family bathroom in Chicago with a submerged sink, raised-panel cabinets, white cabinets, granite worktops, a built-in bath, a two-piece toilet, black tiles, ceramic tiles, pink walls, ceramic flooring, an alcove shower, multi-coloured floors, an open shower, black worktops, a dado rail, a single sink, a freestanding vanity unit, a wallpapered ceiling and panelled walls.
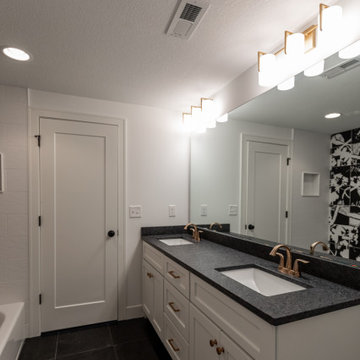
Photo of a medium sized modern cream and black family bathroom in Kansas City with shaker cabinets, white cabinets, an alcove bath, multi-coloured tiles, soapstone worktops, black worktops, double sinks, a built in vanity unit, a shower/bath combination, porcelain tiles, white walls, porcelain flooring, a submerged sink and black floors.
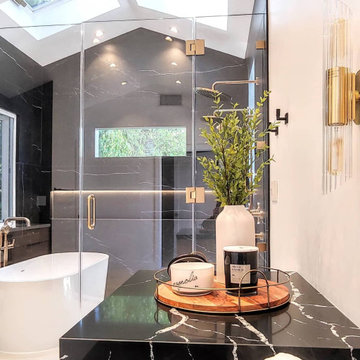
Spacious and modern master bathroom featuring dark walls with a light contrasting floor, large wet room with shower and tub, along with two counter areas.
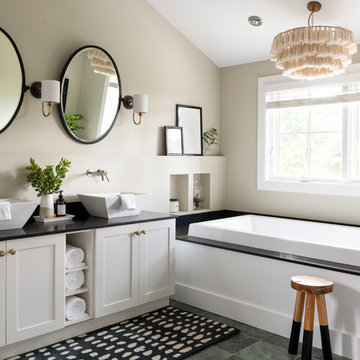
Tamara Flanagan
Inspiration for a nautical cream and black bathroom in Providence with shaker cabinets, white cabinets, a built-in bath, beige walls, a vessel sink, grey floors and black worktops.
Inspiration for a nautical cream and black bathroom in Providence with shaker cabinets, white cabinets, a built-in bath, beige walls, a vessel sink, grey floors and black worktops.
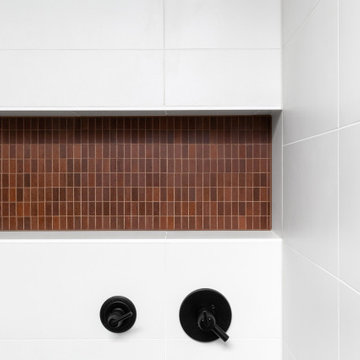
Primary Suite Shower features glass wall and rust-colored mosaic tile niche inspired by exterior Corten cladding - Architect: HAUS | Architecture For Modern Lifestyles - Builder: WERK | Building Modern - Photo: HAUS
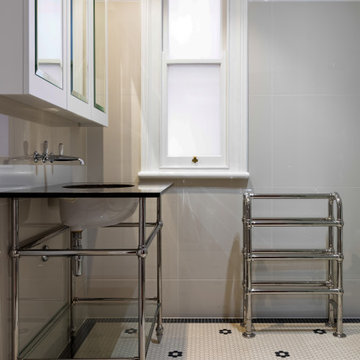
Main bathroom for a Heritage home in Stanmore.
Customer required a clean , simple and minimal look and feel, but also wanted something in keeping with the style of their home.
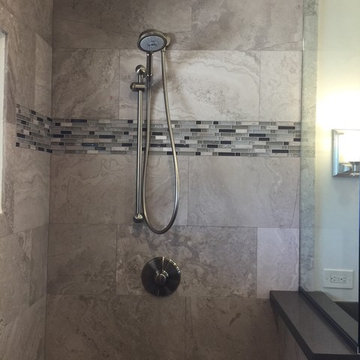
Design ideas for a classic cream and black bathroom in Los Angeles with raised-panel cabinets, a submerged bath, a shower/bath combination, beige walls, a submerged sink, beige floors, an open shower, black worktops, double sinks, a built in vanity unit and white cabinets.

Inspiration for a medium sized modern cream and black ensuite bathroom in Bordeaux with open cabinets, light wood cabinets, a built-in bath, a built-in shower, black and white tiles, marble tiles, white walls, medium hardwood flooring, a trough sink, wooden worktops, brown floors, an open shower, black worktops, double sinks and a freestanding vanity unit.
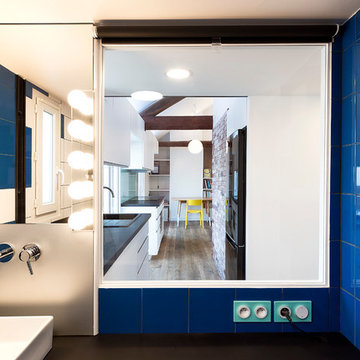
Vue traversante depuis la salle de bain augmentant la sensation d'espace
Medium sized contemporary cream and black ensuite half tiled bathroom in Paris with blue tiles, black tiles, blue walls, beaded cabinets, white cabinets, a freestanding bath, a shower/bath combination, ceramic tiles, medium hardwood flooring, a built-in sink, laminate worktops, beige floors, an open shower, black worktops, a single sink, a floating vanity unit and exposed beams.
Medium sized contemporary cream and black ensuite half tiled bathroom in Paris with blue tiles, black tiles, blue walls, beaded cabinets, white cabinets, a freestanding bath, a shower/bath combination, ceramic tiles, medium hardwood flooring, a built-in sink, laminate worktops, beige floors, an open shower, black worktops, a single sink, a floating vanity unit and exposed beams.
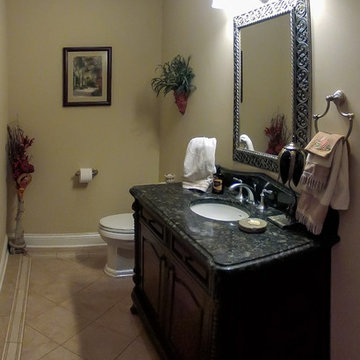
The first floor powder room, ample in size, hosts Victorian-inspired vanity and finishes throughout.
This is an example of a medium sized classic cream and black shower room bathroom in Chicago with freestanding cabinets, dark wood cabinets, a two-piece toilet, beige tiles, ceramic tiles, beige walls, ceramic flooring, a submerged sink, granite worktops, beige floors, black worktops, a single sink, a freestanding vanity unit, a wallpapered ceiling and wallpapered walls.
This is an example of a medium sized classic cream and black shower room bathroom in Chicago with freestanding cabinets, dark wood cabinets, a two-piece toilet, beige tiles, ceramic tiles, beige walls, ceramic flooring, a submerged sink, granite worktops, beige floors, black worktops, a single sink, a freestanding vanity unit, a wallpapered ceiling and wallpapered walls.
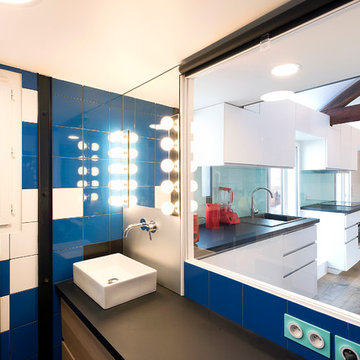
Vue traversante depuis la salle de bain augmentant la sensation d'espace
Design ideas for a medium sized contemporary cream and black ensuite half tiled bathroom in Paris with beaded cabinets, white cabinets, a freestanding bath, a shower/bath combination, multi-coloured tiles, ceramic tiles, blue walls, medium hardwood flooring, a built-in sink, laminate worktops, beige floors, an open shower, black worktops, a single sink, a floating vanity unit and exposed beams.
Design ideas for a medium sized contemporary cream and black ensuite half tiled bathroom in Paris with beaded cabinets, white cabinets, a freestanding bath, a shower/bath combination, multi-coloured tiles, ceramic tiles, blue walls, medium hardwood flooring, a built-in sink, laminate worktops, beige floors, an open shower, black worktops, a single sink, a floating vanity unit and exposed beams.
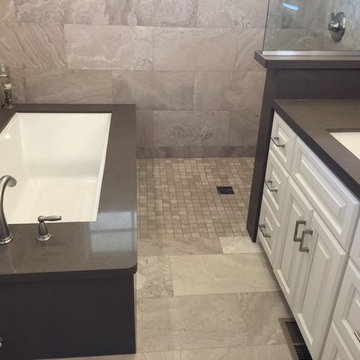
Inspiration for a classic cream and black bathroom in Los Angeles with raised-panel cabinets, a submerged bath, a shower/bath combination, beige walls, a submerged sink, beige floors, an open shower, black worktops, double sinks, a built in vanity unit, a wall niche and white cabinets.
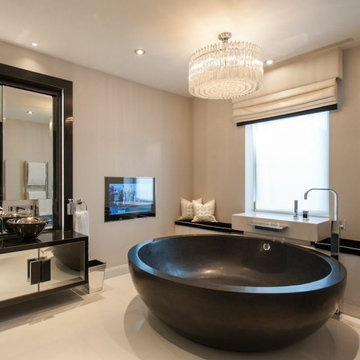
This is an example of a large modern cream and black family bathroom in London with all types of cabinet finish, a freestanding bath, white tiles, white walls, a vessel sink, black worktops, feature lighting, a single sink and a freestanding vanity unit.
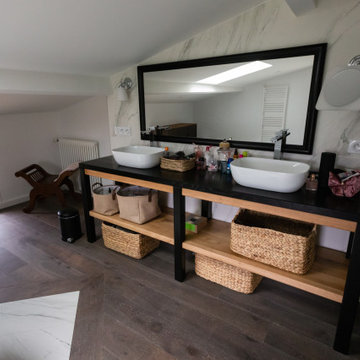
This is an example of a medium sized modern cream and black ensuite bathroom in Bordeaux with open cabinets, black and white tiles, marble tiles, white walls, a trough sink, wooden worktops, brown floors, black worktops, double sinks, a freestanding vanity unit, light wood cabinets, a built-in bath, a built-in shower, medium hardwood flooring and an open shower.
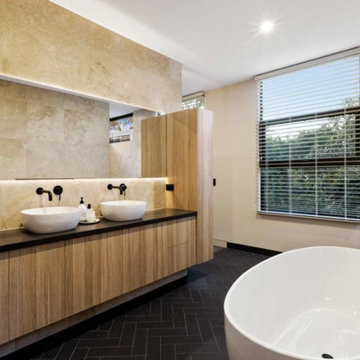
This is an example of an expansive cream and black ensuite bathroom in Melbourne with flat-panel cabinets, medium wood cabinets, a freestanding bath, an alcove shower, a wall mounted toilet, beige tiles, limestone tiles, beige walls, ceramic flooring, a vessel sink, engineered stone worktops, black floors, an open shower, black worktops, double sinks and a floating vanity unit.
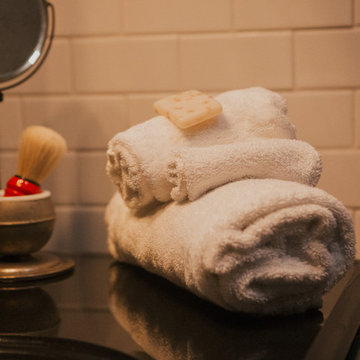
Historically regarded as ‘The Purple House,’ a place where musicians have come and gone, we restored this 1910 historical building in East Nashville to become a boutique bed and breakfast. Developed by native Texans, the home is dubbed The Texas Consulate, with a soft spot for Texans. Much of the original structure and details remain, including the wood flooring, trim and casing, architectural niches, fireplaces and tile, brick chimneys, doors and hardware, cast iron tubs, and other special trinkets. We suggested minimal architectural interventions to accommodate the adaptation, in addition to curating hand-selected furniture, fixtures, and objects that celebrate the building’s art deco character.
Interior Design and Styling: Jeanne Schultz Design Studio
Architect of Record: David Hunter
Photography: Chris Phelps
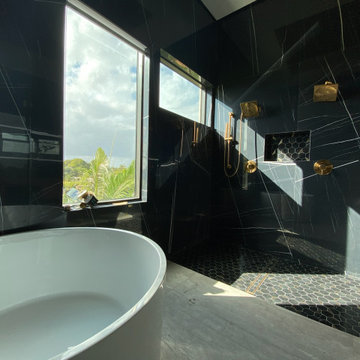
Design ideas for a large modern cream and black ensuite wet room bathroom in Miami with black tiles, double sinks, a freestanding bath, an open shower, flat-panel cabinets, medium wood cabinets, a one-piece toilet, porcelain tiles, black walls, porcelain flooring, a built-in sink, quartz worktops, grey floors, black worktops, a freestanding vanity unit and a vaulted ceiling.

This is an example of a large modern cream and black ensuite wet room bathroom in Miami with black tiles, double sinks, a freestanding bath, an open shower, flat-panel cabinets, a freestanding vanity unit, medium wood cabinets, a one-piece toilet, porcelain tiles, black walls, porcelain flooring, a built-in sink, quartz worktops, grey floors, black worktops and a vaulted ceiling.
Cream and Black Bathroom with Black Worktops Ideas and Designs
1

 Shelves and shelving units, like ladder shelves, will give you extra space without taking up too much floor space. Also look for wire, wicker or fabric baskets, large and small, to store items under or next to the sink, or even on the wall.
Shelves and shelving units, like ladder shelves, will give you extra space without taking up too much floor space. Also look for wire, wicker or fabric baskets, large and small, to store items under or next to the sink, or even on the wall.  The sink, the mirror, shower and/or bath are the places where you might want the clearest and strongest light. You can use these if you want it to be bright and clear. Otherwise, you might want to look at some soft, ambient lighting in the form of chandeliers, short pendants or wall lamps. You could use accent lighting around your bath in the form to create a tranquil, spa feel, as well.
The sink, the mirror, shower and/or bath are the places where you might want the clearest and strongest light. You can use these if you want it to be bright and clear. Otherwise, you might want to look at some soft, ambient lighting in the form of chandeliers, short pendants or wall lamps. You could use accent lighting around your bath in the form to create a tranquil, spa feel, as well. 