Cream and Black Kitchen with Dark Wood Cabinets Ideas and Designs
Refine by:
Budget
Sort by:Popular Today
1 - 17 of 17 photos
Item 1 of 3
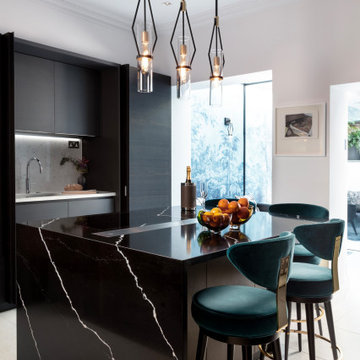
A concealed kitchen that is hidden behind retractable doors.
Medium sized contemporary cream and black u-shaped open plan kitchen in London with a built-in sink, flat-panel cabinets, dark wood cabinets, quartz worktops, white splashback, granite splashback, black appliances, ceramic flooring, an island, beige floors, black worktops and feature lighting.
Medium sized contemporary cream and black u-shaped open plan kitchen in London with a built-in sink, flat-panel cabinets, dark wood cabinets, quartz worktops, white splashback, granite splashback, black appliances, ceramic flooring, an island, beige floors, black worktops and feature lighting.

A light airy and functional kitchen with splashes of colour and texture. The perfect spot to cook, eat and entertain.
Large midcentury cream and black u-shaped kitchen/diner in Sussex with an integrated sink, flat-panel cabinets, dark wood cabinets, composite countertops, green splashback, glass sheet splashback, stainless steel appliances, vinyl flooring, an island, multi-coloured floors, white worktops and feature lighting.
Large midcentury cream and black u-shaped kitchen/diner in Sussex with an integrated sink, flat-panel cabinets, dark wood cabinets, composite countertops, green splashback, glass sheet splashback, stainless steel appliances, vinyl flooring, an island, multi-coloured floors, white worktops and feature lighting.
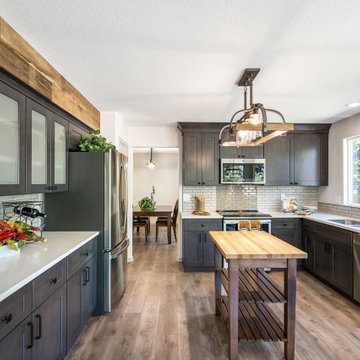
Lone Tree, Colorado
Full remodel
Inspiration for a large classic cream and black u-shaped kitchen/diner with a submerged sink, shaker cabinets, dark wood cabinets, granite worktops, grey splashback, ceramic splashback, stainless steel appliances, laminate floors, no island, brown floors and white worktops.
Inspiration for a large classic cream and black u-shaped kitchen/diner with a submerged sink, shaker cabinets, dark wood cabinets, granite worktops, grey splashback, ceramic splashback, stainless steel appliances, laminate floors, no island, brown floors and white worktops.
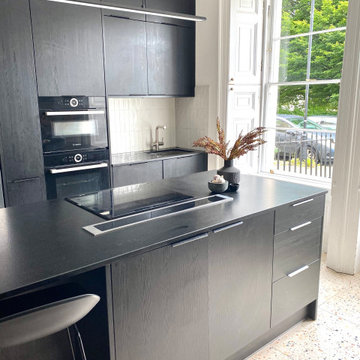
We replumbed and brought the kitchen to the front room of the house where the natural light is brighter and utilises the larger connecting room space. The back room became a family chill-out zone and the contemporary kitchen sat well juxtaposed with the beautiful original moulding details and firesurround. We laid porcelain terrazzo tiles throughout the ground floor adding a different tile for the splashback. The worktop is a pitted African Moak Granite. lighting was removed and replaced with contemporary fixtures to suit the contemporary kitchen.
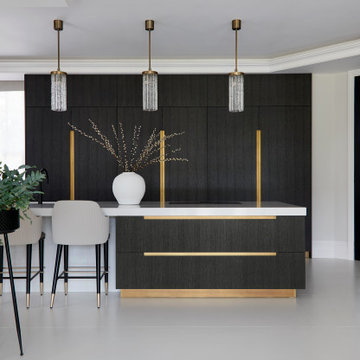
From an interior designer's perspective, this kitchen epitomizes modern luxury with its clean lines and minimalist allure. The central island, commands attention as the heart of the space, seamlessly blending style and functionality. Bespoke cabinetry contributes to the contemporary aesthetic, while the tiled floors add a touch of refinement and durability to the design.
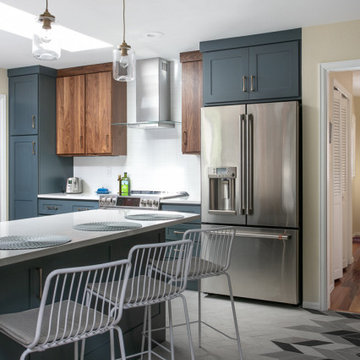
We love the way this custom chevron flooring came out! We also love the warmth the walnut cabinets add to this beautiful kitchen remodel in Fort Collins, CO.
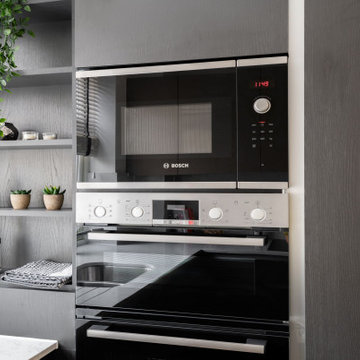
Photo of a medium sized contemporary cream and black u-shaped kitchen/diner in London with a built-in sink, flat-panel cabinets, dark wood cabinets, quartz worktops, white splashback, engineered quartz splashback, black appliances, light hardwood flooring, a breakfast bar, beige floors and yellow worktops.
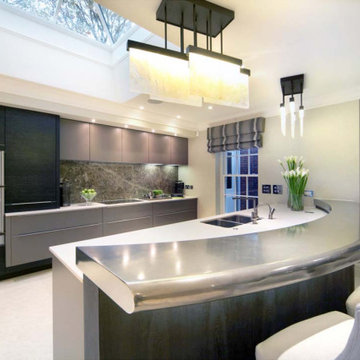
The client had been inspired by a trip to New York and wanted a fantastic entertainment space which incorporated a hotel style curved zinc bar, duo toned German kitchen, hand picked marble back splash custom industrial quartz and bronze pendants. A room behind this space provided a second more simplified catering kitchen as well. I worked with an excellent kitchen supplier and marble supplier to pull together the design for this stunning kitchen and a separate fabrication firm to supply the curved grey oak bar with counter.
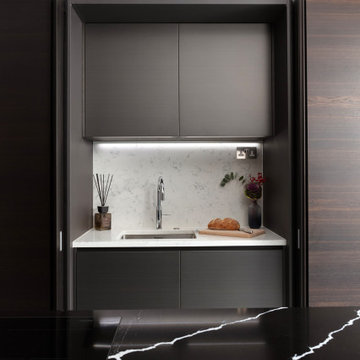
A concealed kitchen that is hidden behind retractable doors.
This is an example of a medium sized contemporary cream and black u-shaped open plan kitchen in London with a built-in sink, flat-panel cabinets, dark wood cabinets, quartz worktops, white splashback, granite splashback, black appliances, ceramic flooring, an island, beige floors, black worktops and feature lighting.
This is an example of a medium sized contemporary cream and black u-shaped open plan kitchen in London with a built-in sink, flat-panel cabinets, dark wood cabinets, quartz worktops, white splashback, granite splashback, black appliances, ceramic flooring, an island, beige floors, black worktops and feature lighting.
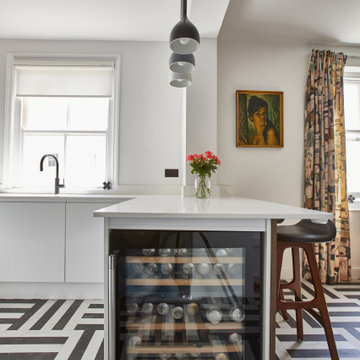
A light airy and functional kitchen with splashes of colour and texture. The perfect spot to cook, eat and entertain.
Large midcentury cream and black u-shaped kitchen/diner in Sussex with an integrated sink, flat-panel cabinets, dark wood cabinets, composite countertops, green splashback, glass sheet splashback, stainless steel appliances, vinyl flooring, a breakfast bar, multi-coloured floors, white worktops and feature lighting.
Large midcentury cream and black u-shaped kitchen/diner in Sussex with an integrated sink, flat-panel cabinets, dark wood cabinets, composite countertops, green splashback, glass sheet splashback, stainless steel appliances, vinyl flooring, a breakfast bar, multi-coloured floors, white worktops and feature lighting.
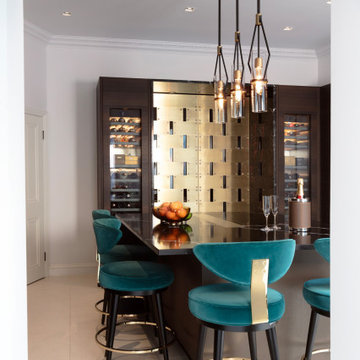
An elegant kitchen design featuring integrated wine fridges and bespoke brass doors.
Photo of a medium sized contemporary cream and black u-shaped open plan kitchen in London with a built-in sink, flat-panel cabinets, dark wood cabinets, quartz worktops, white splashback, granite splashback, black appliances, ceramic flooring, an island, beige floors, black worktops and a feature wall.
Photo of a medium sized contemporary cream and black u-shaped open plan kitchen in London with a built-in sink, flat-panel cabinets, dark wood cabinets, quartz worktops, white splashback, granite splashback, black appliances, ceramic flooring, an island, beige floors, black worktops and a feature wall.
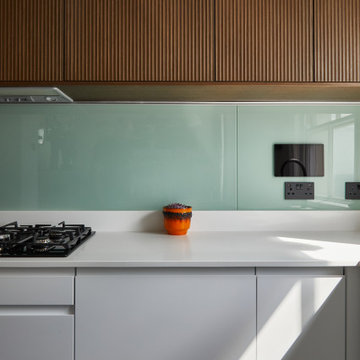
A light airy and functional kitchen with splashes of colour and texture. The perfect spot to cook, eat and entertain.
Large midcentury cream and black u-shaped kitchen/diner in Sussex with an integrated sink, flat-panel cabinets, dark wood cabinets, composite countertops, green splashback, glass sheet splashback, stainless steel appliances, vinyl flooring, an island, multi-coloured floors, white worktops and feature lighting.
Large midcentury cream and black u-shaped kitchen/diner in Sussex with an integrated sink, flat-panel cabinets, dark wood cabinets, composite countertops, green splashback, glass sheet splashback, stainless steel appliances, vinyl flooring, an island, multi-coloured floors, white worktops and feature lighting.
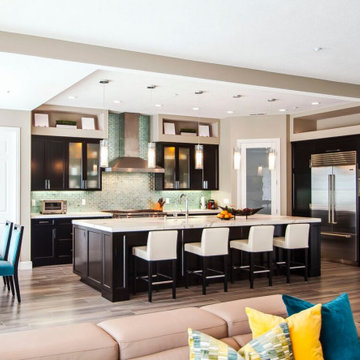
This is an example of a large cream and black l-shaped kitchen/diner in Denver with a submerged sink, shaker cabinets, dark wood cabinets, marble worktops, green splashback, porcelain splashback, stainless steel appliances, porcelain flooring, an island, grey floors and white worktops.
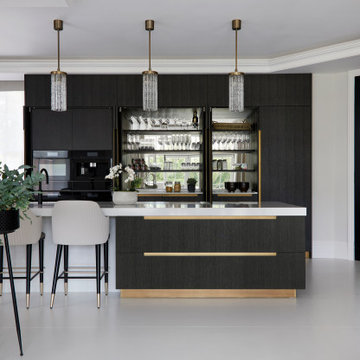
From an interior designer's perspective, this kitchen epitomizes modern luxury with its clean lines and minimalist allure. The central island, commands attention as the heart of the space, seamlessly blending style and functionality. Bespoke cabinetry contributes to the contemporary aesthetic, while the tiled floors add a touch of refinement and durability to the design.
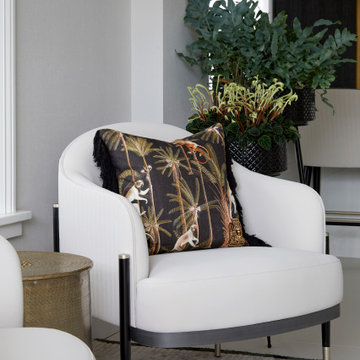
This cozy reading nook nestled within the expansive kitchen space offers a serene retreat for relaxation and contemplation. With its plush seating, soft textiles, and abundant natural light, it provides the perfect spot for unwinding with a favorite book or enjoying a quiet moment of reflection. The thoughtful incorporation of stylish accents and warm hues enhances the inviting ambiance, while the seamless integration with the kitchen area ensures convenience and accessibility. Whether seeking solace or simply seeking inspiration, this charming reading nook is a delightful addition to the culinary hub of the home

We replumbed and brought the kitchen to the front room of the house where the natural light is brighter and utilises the larger connecting room space. The back room became a family chill-out zone and the contemporary kitchen sat well juxtaposed with the beautiful original moulding details and firesurround. We laid porcelain terrazzo tiles throughout the ground floor adding a different tile for the splashback. The worktop is a pitted African Moak Granite. lighting was removed and replaced with contemporary fixtures to suit the contemporary kitchen.
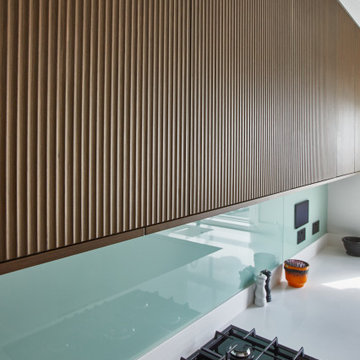
A light airy and functional kitchen with splashes of colour and texture. The perfect spot to cook, eat and entertain.
This is an example of a large midcentury cream and black u-shaped kitchen/diner in Sussex with an integrated sink, flat-panel cabinets, dark wood cabinets, composite countertops, green splashback, glass sheet splashback, stainless steel appliances, vinyl flooring, a breakfast bar, multi-coloured floors, white worktops and feature lighting.
This is an example of a large midcentury cream and black u-shaped kitchen/diner in Sussex with an integrated sink, flat-panel cabinets, dark wood cabinets, composite countertops, green splashback, glass sheet splashback, stainless steel appliances, vinyl flooring, a breakfast bar, multi-coloured floors, white worktops and feature lighting.
Cream and Black Kitchen with Dark Wood Cabinets Ideas and Designs
1