Cream and Black Shower Room Bathroom Ideas and Designs
Refine by:
Budget
Sort by:Popular Today
1 - 19 of 19 photos
Item 1 of 3
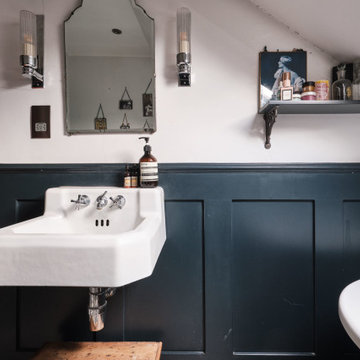
The reclaimed 1930's basin works well with the flutted wall lights and the dark blue panelling. A classic and timeless colour combination.
Design ideas for a medium sized bohemian cream and black shower room bathroom in London with white cabinets, a claw-foot bath, a shower/bath combination, a two-piece toilet, white walls, ceramic flooring, a wall-mounted sink, blue floors, feature lighting, a single sink, a floating vanity unit and panelled walls.
Design ideas for a medium sized bohemian cream and black shower room bathroom in London with white cabinets, a claw-foot bath, a shower/bath combination, a two-piece toilet, white walls, ceramic flooring, a wall-mounted sink, blue floors, feature lighting, a single sink, a floating vanity unit and panelled walls.

This modern and elegant bathroom exudes a serene and calming ambiance, creating a space that invites relaxation. With its refined design and thoughtful details, the atmosphere is one of tranquility, providing a soothing retreat for moments of unwinding and rejuvenation.
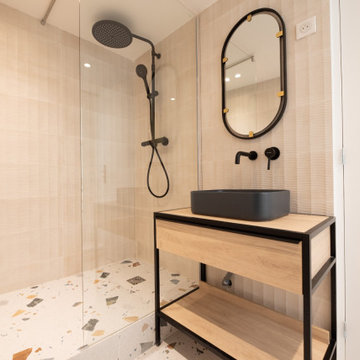
Inspiration for a medium sized contemporary cream and black shower room bathroom in Paris with beige cabinets, a walk-in shower, beige tiles, ceramic tiles, beige walls, terrazzo flooring, a vessel sink, wooden worktops, multi-coloured floors, an open shower, beige worktops, a single sink, a freestanding vanity unit, open cabinets and a two-piece toilet.
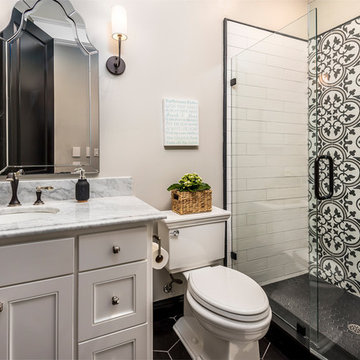
Chrys Merenda-Axtell interior design , Sierra oaks, Black hexagon Floor , marble counter, ogee edge , black and white patterned tile , black and white mosaic , 2” hexagon shower Floor, frameless glass shower door , sconces , framed mirror above sink , subway tile in shower
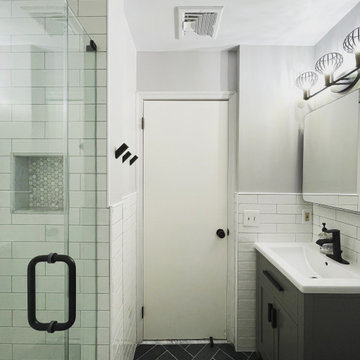
Large modern cream and black bathroom in New York with shaker cabinets, grey cabinets, white tiles, metro tiles, white walls, porcelain flooring, an integrated sink, engineered stone worktops, black floors, a hinged door, white worktops, a shower bench, a single sink and a built in vanity unit.
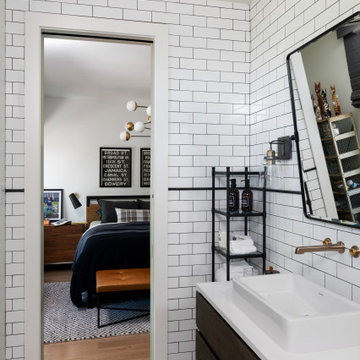
This new home was built on an old lot in Dallas, TX in the Preston Hollow neighborhood. The new home is a little over 5,600 sq.ft. and features an expansive great room and a professional chef’s kitchen. This 100% brick exterior home was built with full-foam encapsulation for maximum energy performance. There is an immaculate courtyard enclosed by a 9' brick wall keeping their spool (spa/pool) private. Electric infrared radiant patio heaters and patio fans and of course a fireplace keep the courtyard comfortable no matter what time of year. A custom king and a half bed was built with steps at the end of the bed, making it easy for their dog Roxy, to get up on the bed. There are electrical outlets in the back of the bathroom drawers and a TV mounted on the wall behind the tub for convenience. The bathroom also has a steam shower with a digital thermostatic valve. The kitchen has two of everything, as it should, being a commercial chef's kitchen! The stainless vent hood, flanked by floating wooden shelves, draws your eyes to the center of this immaculate kitchen full of Bluestar Commercial appliances. There is also a wall oven with a warming drawer, a brick pizza oven, and an indoor churrasco grill. There are two refrigerators, one on either end of the expansive kitchen wall, making everything convenient. There are two islands; one with casual dining bar stools, as well as a built-in dining table and another for prepping food. At the top of the stairs is a good size landing for storage and family photos. There are two bedrooms, each with its own bathroom, as well as a movie room. What makes this home so special is the Casita! It has its own entrance off the common breezeway to the main house and courtyard. There is a full kitchen, a living area, an ADA compliant full bath, and a comfortable king bedroom. It’s perfect for friends staying the weekend or in-laws staying for a month.
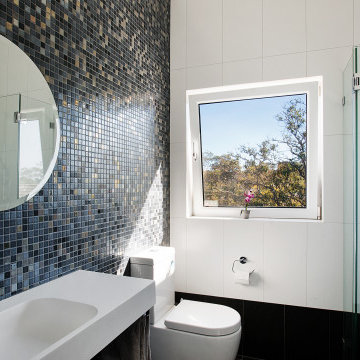
Inspiration for a large modern cream and black bathroom in Sydney with open cabinets, white cabinets, laminate worktops, white worktops, a single sink, a built in vanity unit, a walk-in shower, a one-piece toilet, multi-coloured tiles, mosaic tiles, multi-coloured walls, an integrated sink, an open shower and a feature wall.
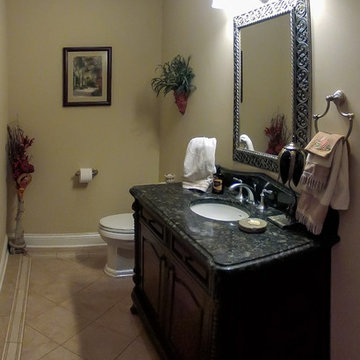
The first floor powder room, ample in size, hosts Victorian-inspired vanity and finishes throughout.
This is an example of a medium sized classic cream and black shower room bathroom in Chicago with freestanding cabinets, dark wood cabinets, a two-piece toilet, beige tiles, ceramic tiles, beige walls, ceramic flooring, a submerged sink, granite worktops, beige floors, black worktops, a single sink, a freestanding vanity unit, a wallpapered ceiling and wallpapered walls.
This is an example of a medium sized classic cream and black shower room bathroom in Chicago with freestanding cabinets, dark wood cabinets, a two-piece toilet, beige tiles, ceramic tiles, beige walls, ceramic flooring, a submerged sink, granite worktops, beige floors, black worktops, a single sink, a freestanding vanity unit, a wallpapered ceiling and wallpapered walls.
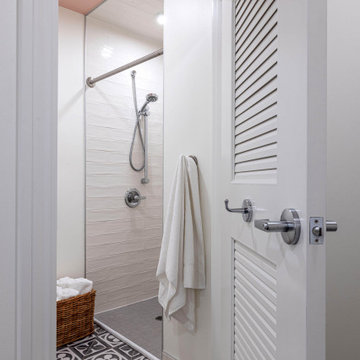
Photo of a traditional cream and black shower room bathroom in Dallas with flat-panel cabinets, white cabinets, an alcove shower, white walls, ceramic flooring, a submerged sink, solid surface worktops, multi-coloured floors, an open shower, grey worktops, double sinks and a floating vanity unit.
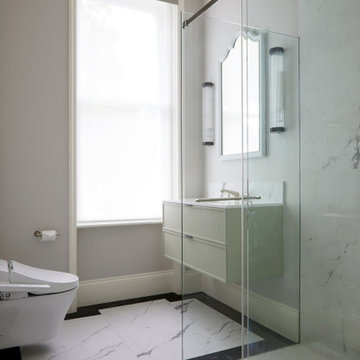
Design ideas for a small modern cream and black shower room bathroom in London with flat-panel cabinets, green cabinets, a walk-in shower, white walls, a built-in sink, multi-coloured floors, a hinged door, white worktops, a single sink, a built in vanity unit and a coffered ceiling.
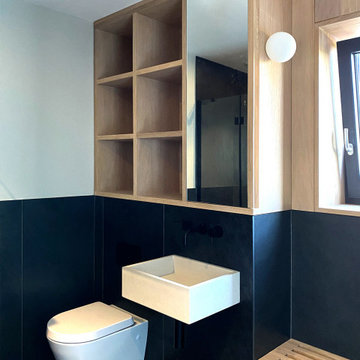
The shower and changing room to this coastal property is finished with large format black tiles and feature oak joinery.
This is an example of a medium sized contemporary cream and black bathroom in Other with open cabinets, light wood cabinets, a walk-in shower, a wall mounted toilet, white walls, ceramic flooring, a wall-mounted sink, black floors, an open shower, a wall niche, a single sink and a built in vanity unit.
This is an example of a medium sized contemporary cream and black bathroom in Other with open cabinets, light wood cabinets, a walk-in shower, a wall mounted toilet, white walls, ceramic flooring, a wall-mounted sink, black floors, an open shower, a wall niche, a single sink and a built in vanity unit.
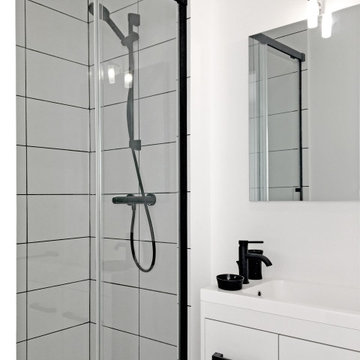
Inspiration for a small modern cream and black shower room bathroom in Paris with an alcove shower, ceramic tiles, white walls, limestone flooring, a submerged sink, beige floors, a hinged door, white worktops and a single sink.
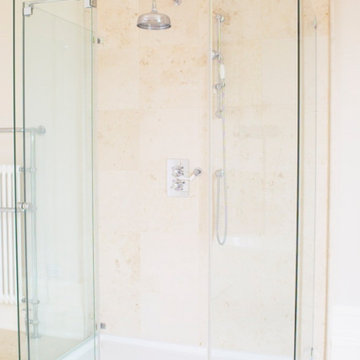
Sivas Limestone tiles on a bathroom floor and shower wall
This is an example of a medium sized contemporary cream and black shower room bathroom in Berkshire with a walk-in shower, white tiles, limestone tiles, white walls, limestone flooring, white floors and an open shower.
This is an example of a medium sized contemporary cream and black shower room bathroom in Berkshire with a walk-in shower, white tiles, limestone tiles, white walls, limestone flooring, white floors and an open shower.
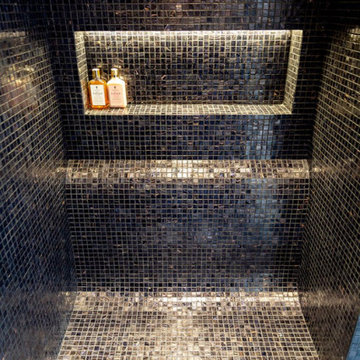
This modern and elegant bathroom exudes a serene and calming ambiance, creating a space that invites relaxation. With its refined design and thoughtful details, the atmosphere is one of tranquility, providing a soothing retreat for moments of unwinding and rejuvenation.

This modern and elegant bathroom exudes a serene and calming ambiance, creating a space that invites relaxation. With its refined design and thoughtful details, the atmosphere is one of tranquility, providing a soothing retreat for moments of unwinding and rejuvenation.
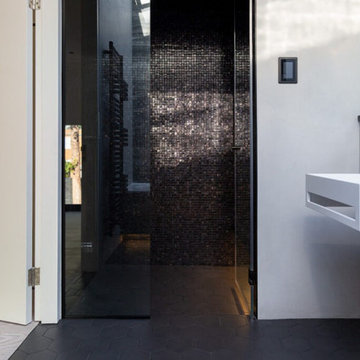
This modern and elegant bathroom exudes a serene and calming ambiance, creating a space that invites relaxation. With its refined design and thoughtful details, the atmosphere is one of tranquility, providing a soothing retreat for moments of unwinding and rejuvenation.
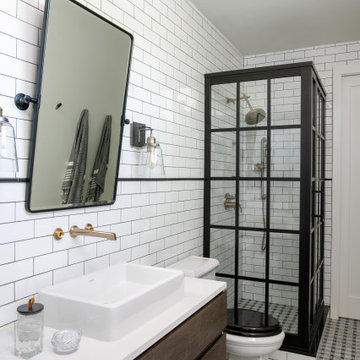
This new home was built on an old lot in Dallas, TX in the Preston Hollow neighborhood. The new home is a little over 5,600 sq.ft. and features an expansive great room and a professional chef’s kitchen. This 100% brick exterior home was built with full-foam encapsulation for maximum energy performance. There is an immaculate courtyard enclosed by a 9' brick wall keeping their spool (spa/pool) private. Electric infrared radiant patio heaters and patio fans and of course a fireplace keep the courtyard comfortable no matter what time of year. A custom king and a half bed was built with steps at the end of the bed, making it easy for their dog Roxy, to get up on the bed. There are electrical outlets in the back of the bathroom drawers and a TV mounted on the wall behind the tub for convenience. The bathroom also has a steam shower with a digital thermostatic valve. The kitchen has two of everything, as it should, being a commercial chef's kitchen! The stainless vent hood, flanked by floating wooden shelves, draws your eyes to the center of this immaculate kitchen full of Bluestar Commercial appliances. There is also a wall oven with a warming drawer, a brick pizza oven, and an indoor churrasco grill. There are two refrigerators, one on either end of the expansive kitchen wall, making everything convenient. There are two islands; one with casual dining bar stools, as well as a built-in dining table and another for prepping food. At the top of the stairs is a good size landing for storage and family photos. There are two bedrooms, each with its own bathroom, as well as a movie room. What makes this home so special is the Casita! It has its own entrance off the common breezeway to the main house and courtyard. There is a full kitchen, a living area, an ADA compliant full bath, and a comfortable king bedroom. It’s perfect for friends staying the weekend or in-laws staying for a month.
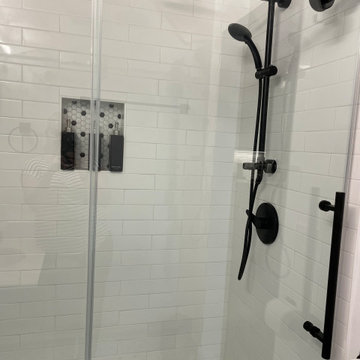
Medium sized modern cream and black bathroom in New York with flat-panel cabinets, black cabinets, a one-piece toilet, white tiles, metro tiles, white walls, ceramic flooring, a submerged sink, solid surface worktops, multi-coloured floors, a sliding door, white worktops, a single sink, a freestanding vanity unit and a vaulted ceiling.
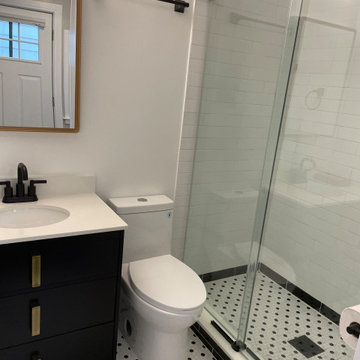
Inspiration for a medium sized modern cream and black bathroom in New York with flat-panel cabinets, black cabinets, a one-piece toilet, white tiles, metro tiles, white walls, ceramic flooring, a submerged sink, solid surface worktops, multi-coloured floors, a sliding door, white worktops, a single sink, a freestanding vanity unit and a vaulted ceiling.
Cream and Black Shower Room Bathroom Ideas and Designs
1

 Shelves and shelving units, like ladder shelves, will give you extra space without taking up too much floor space. Also look for wire, wicker or fabric baskets, large and small, to store items under or next to the sink, or even on the wall.
Shelves and shelving units, like ladder shelves, will give you extra space without taking up too much floor space. Also look for wire, wicker or fabric baskets, large and small, to store items under or next to the sink, or even on the wall.  The sink, the mirror, shower and/or bath are the places where you might want the clearest and strongest light. You can use these if you want it to be bright and clear. Otherwise, you might want to look at some soft, ambient lighting in the form of chandeliers, short pendants or wall lamps. You could use accent lighting around your bath in the form to create a tranquil, spa feel, as well.
The sink, the mirror, shower and/or bath are the places where you might want the clearest and strongest light. You can use these if you want it to be bright and clear. Otherwise, you might want to look at some soft, ambient lighting in the form of chandeliers, short pendants or wall lamps. You could use accent lighting around your bath in the form to create a tranquil, spa feel, as well. 