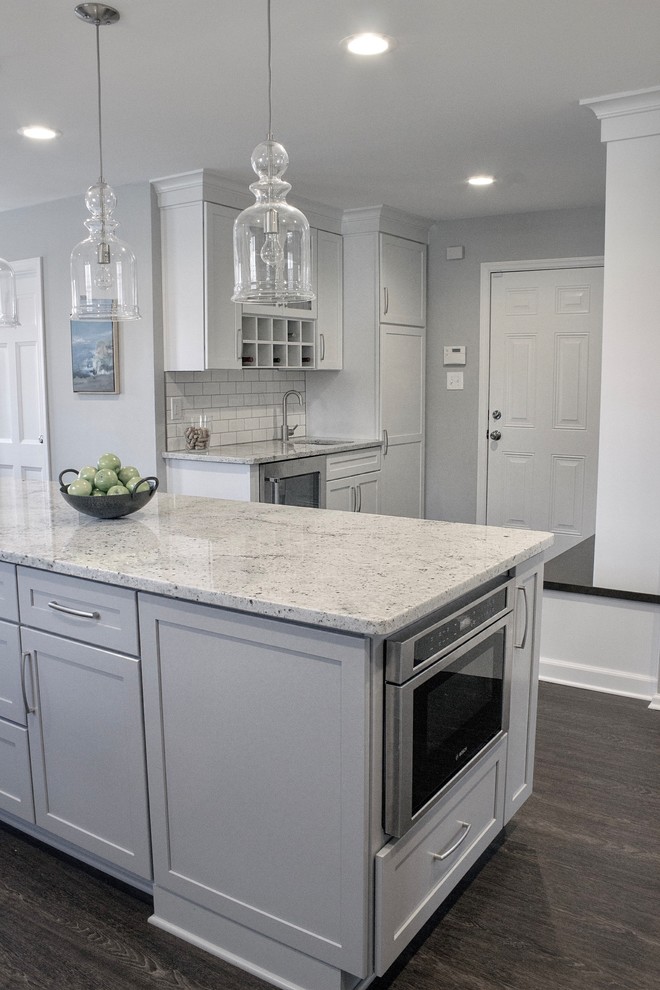
Cromer Kitchen Remodel
The wall between the garage entry and kitchen was removed.Two coat closets were removed to enlarge the wet bar and add mudroom cubbies. Added a large pantry. Reconfigured appliance location. Added a large island with seating.Cabinets: white perimeter, Gray islandCountertops: GraniteBacksplash: White subway tile with gray groutStainless steel appliancesCustom bench tomatch flooringFlooring: Aqualok Vinyl WoodNew lighting plan.
